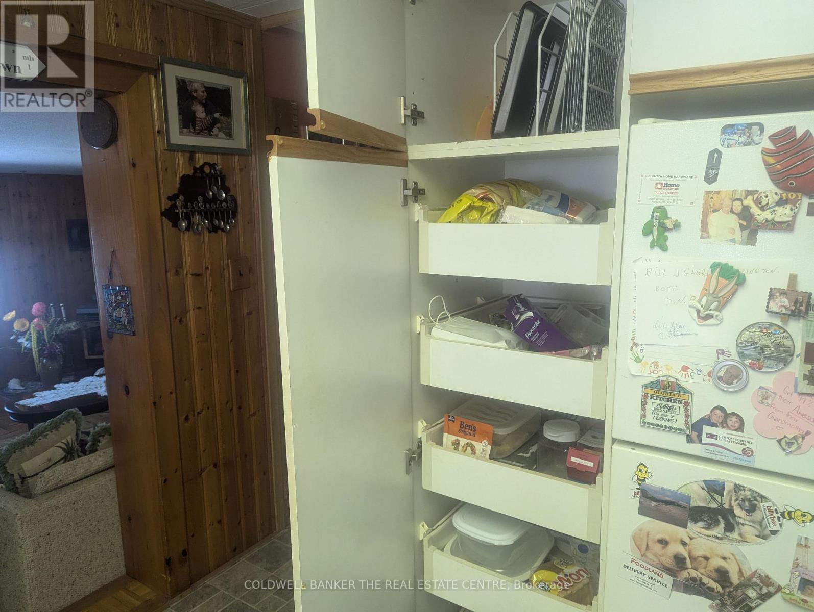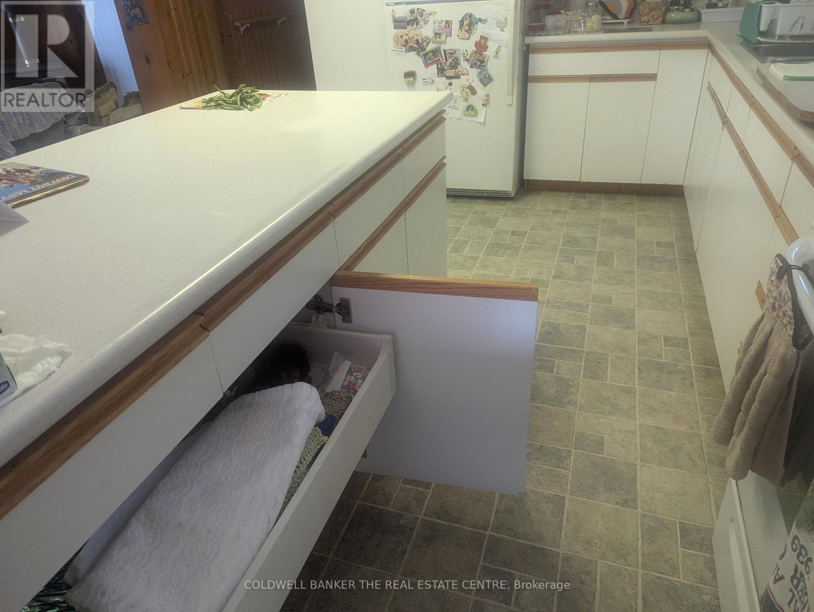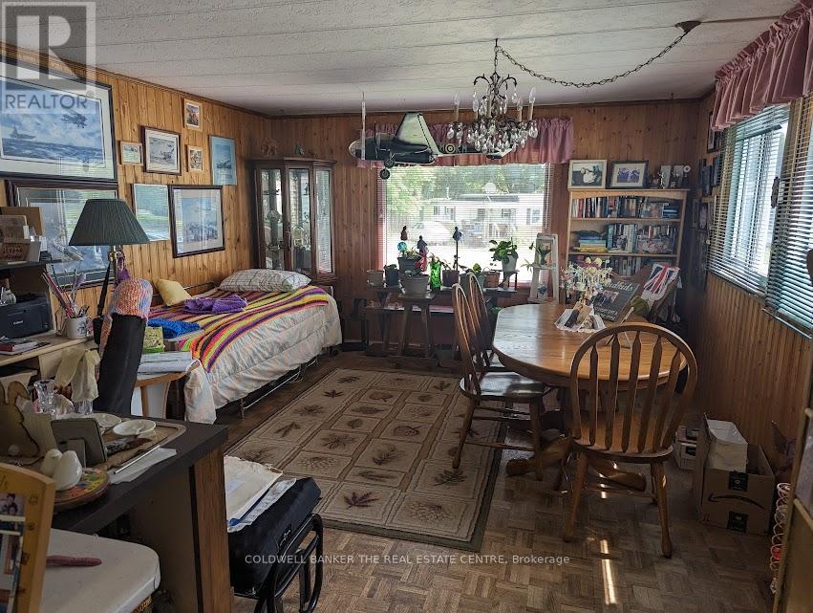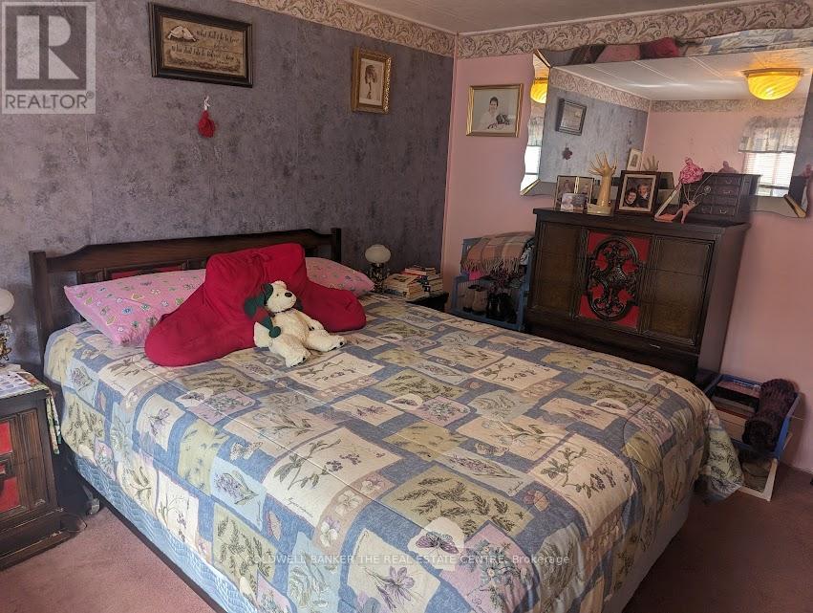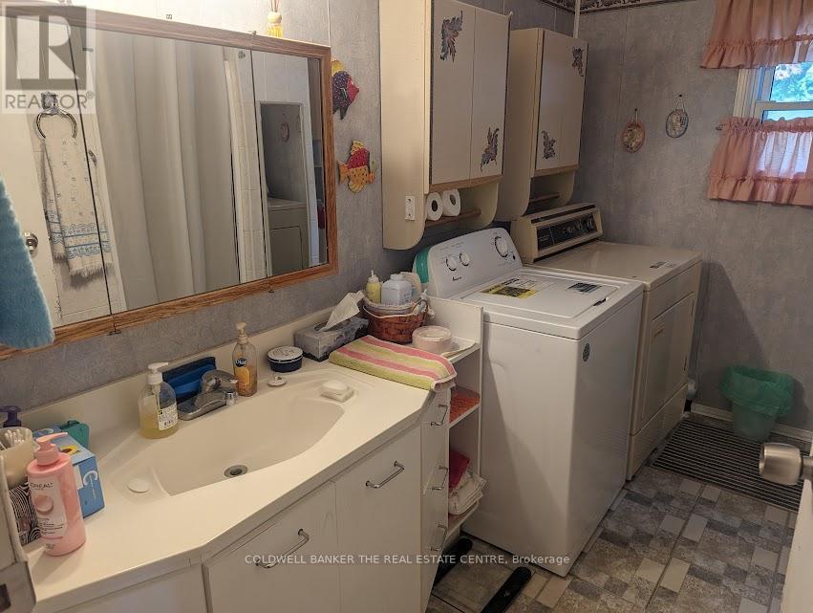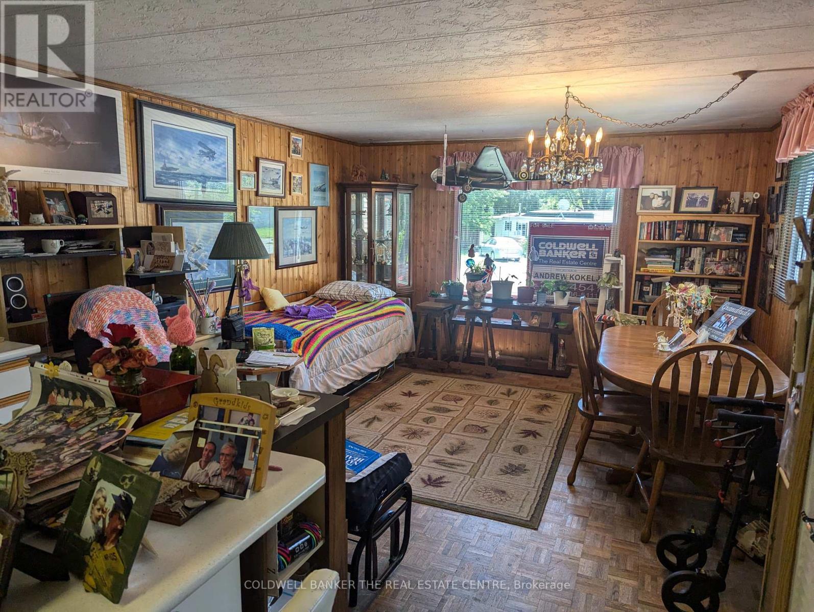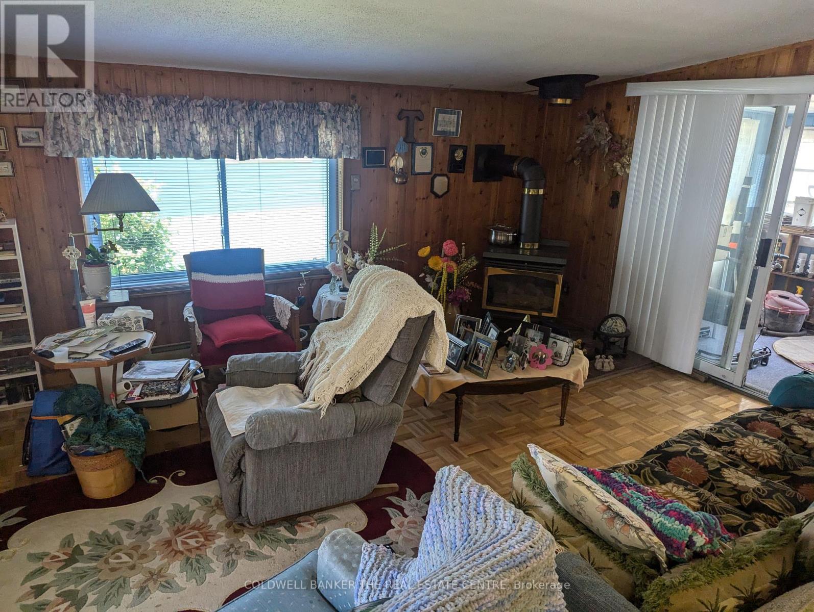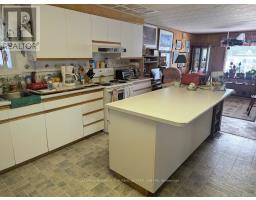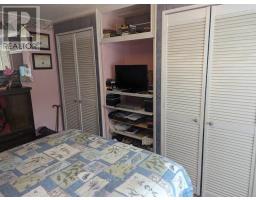8 Elmwood Court Innisfil, Ontario L0L 1L0
2 Bedroom
1 Bathroom
1099.9909 - 1499.9875 sqft
Bungalow
Fireplace
Central Air Conditioning
Forced Air
$205,900
Home In Royal Oak Estates, an adult (55+) retirement community in the village of Cookstown. Open Concept Living/Dining Room, 2 Bedrooms, Spacious back yard, Walkout to deck, Main Floor Laundry, Hi -Efficiency Gas Furnace, Central Air. Local Shopping, Library, Trans Canada Trail and Close to major highways. **** EXTRAS **** Gas Fireplace in Living Room, Centre Island Kitchen, Workshop with window Air Conditioner (id:50886)
Property Details
| MLS® Number | N8444316 |
| Property Type | Single Family |
| Community Name | Cookstown |
| AmenitiesNearBy | Schools, Place Of Worship |
| CommunityFeatures | Community Centre |
| Features | Cul-de-sac, Level Lot, Level |
| ParkingSpaceTotal | 2 |
| Structure | Shed, Workshop |
Building
| BathroomTotal | 1 |
| BedroomsAboveGround | 2 |
| BedroomsTotal | 2 |
| Appliances | Water Heater, Dryer, Refrigerator, Stove, Washer |
| ArchitecturalStyle | Bungalow |
| CoolingType | Central Air Conditioning |
| ExteriorFinish | Aluminum Siding |
| FireplacePresent | Yes |
| FireplaceTotal | 1 |
| FlooringType | Carpeted, Cushion/lino/vinyl |
| FoundationType | Unknown |
| HeatingFuel | Natural Gas |
| HeatingType | Forced Air |
| StoriesTotal | 1 |
| SizeInterior | 1099.9909 - 1499.9875 Sqft |
| Type | Mobile Home |
| UtilityWater | Municipal Water |
Land
| Acreage | No |
| LandAmenities | Schools, Place Of Worship |
| Sewer | Sanitary Sewer |
| SizeTotalText | Under 1/2 Acre |
| ZoningDescription | Rmp |
Rooms
| Level | Type | Length | Width | Dimensions |
|---|---|---|---|---|
| Main Level | Living Room | 5.84 m | 3.78 m | 5.84 m x 3.78 m |
| Main Level | Kitchen | 4.7 m | 4.3 m | 4.7 m x 4.3 m |
| Main Level | Dining Room | 4.39 m | 4.3 m | 4.39 m x 4.3 m |
| Main Level | Primary Bedroom | 4.43 m | 3.1 m | 4.43 m x 3.1 m |
| Main Level | Bedroom 2 | 4.02 m | 2.68 m | 4.02 m x 2.68 m |
| Main Level | Mud Room | 3.28 m | 2.32 m | 3.28 m x 2.32 m |
Utilities
| Cable | Available |
| Sewer | Installed |
https://www.realtor.ca/real-estate/27046549/8-elmwood-court-innisfil-cookstown-cookstown
Interested?
Contact us for more information
Andrew Kokelj
Broker
Coldwell Banker The Real Estate Centre
966 Innisfil Beach Road, 100432
Innisfil, Ontario L9S 2B5
966 Innisfil Beach Road, 100432
Innisfil, Ontario L9S 2B5






