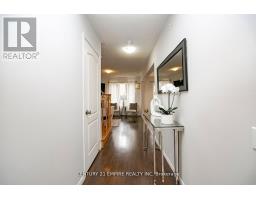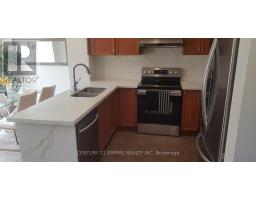83 Bushmill Circle Brampton, Ontario L7A 0K6
3 Bedroom
3 Bathroom
Fireplace
Central Air Conditioning
Forced Air
$849,900
Welcome to this beautiful, Bright And Clean Semi Detached Home In Desirable Fletcher's Meadow. This stunning 3 bedroom, 3 washroom home has a luxurious living space perfect for families. Close To All Amenities Including Transit, Parks And Schools. This Home Is Move In Ready! **** EXTRAS **** A brand new Kitchen Countertop and Fridge. (id:50886)
Property Details
| MLS® Number | W8444036 |
| Property Type | Single Family |
| Community Name | Fletcher's Meadow |
| AmenitiesNearBy | Park, Place Of Worship, Public Transit, Schools |
| CommunityFeatures | Community Centre |
| ParkingSpaceTotal | 3 |
Building
| BathroomTotal | 3 |
| BedroomsAboveGround | 3 |
| BedroomsTotal | 3 |
| BasementDevelopment | Partially Finished |
| BasementType | N/a (partially Finished) |
| ConstructionStyleAttachment | Semi-detached |
| CoolingType | Central Air Conditioning |
| ExteriorFinish | Brick |
| FireplacePresent | Yes |
| FlooringType | Laminate, Ceramic |
| FoundationType | Concrete |
| HalfBathTotal | 1 |
| HeatingFuel | Natural Gas |
| HeatingType | Forced Air |
| StoriesTotal | 2 |
| Type | House |
| UtilityWater | Municipal Water |
Parking
| Attached Garage |
Land
| Acreage | No |
| FenceType | Fenced Yard |
| LandAmenities | Park, Place Of Worship, Public Transit, Schools |
| Sewer | Sanitary Sewer |
| SizeDepth | 85 Ft |
| SizeFrontage | 25 Ft |
| SizeIrregular | 25.98 X 85.3 Ft |
| SizeTotalText | 25.98 X 85.3 Ft |
Rooms
| Level | Type | Length | Width | Dimensions |
|---|---|---|---|---|
| Second Level | Primary Bedroom | 3.39 m | 4.3 m | 3.39 m x 4.3 m |
| Second Level | Bedroom 2 | 3.38 m | 2.77 m | 3.38 m x 2.77 m |
| Second Level | Bedroom 3 | 2.78 m | 2.74 m | 2.78 m x 2.74 m |
| Main Level | Great Room | 3.32 m | 3.6 m | 3.32 m x 3.6 m |
| Main Level | Kitchen | 2.74 m | 2.68 m | 2.74 m x 2.68 m |
| Main Level | Eating Area | 1.86 m | 2.74 m | 1.86 m x 2.74 m |
https://www.realtor.ca/real-estate/27046564/83-bushmill-circle-brampton-fletchers-meadow
Interested?
Contact us for more information
Gary Sandhu
Broker
Century 21 Empire Realty Inc
80 Pertosa Dr #2
Brampton, Ontario L6X 5E9
80 Pertosa Dr #2
Brampton, Ontario L6X 5E9
Seema Natt
Broker
Century 21 Empire Realty Inc
80 Pertosa Dr #2
Brampton, Ontario L6X 5E9
80 Pertosa Dr #2
Brampton, Ontario L6X 5E9

































































