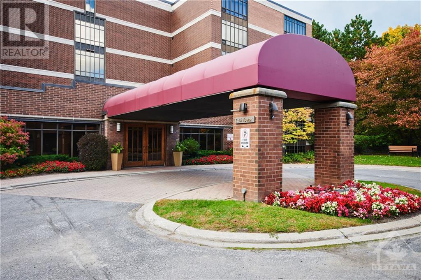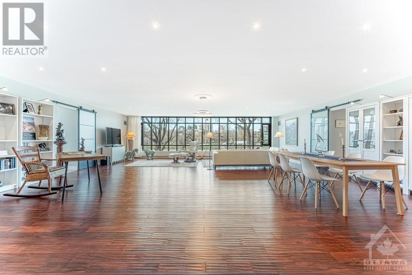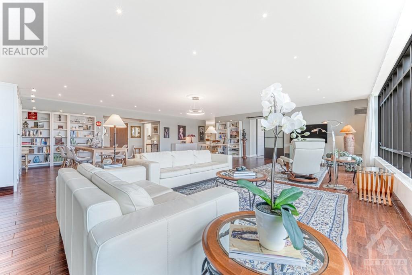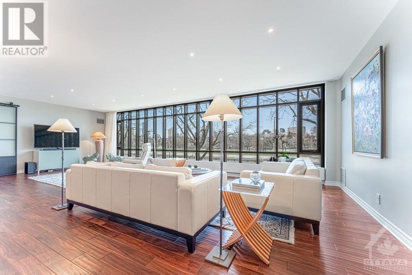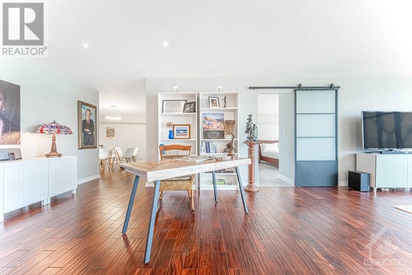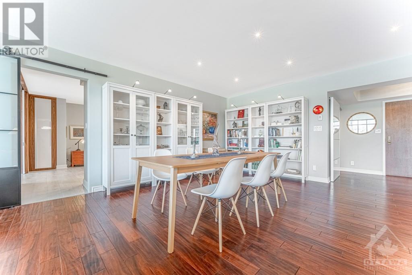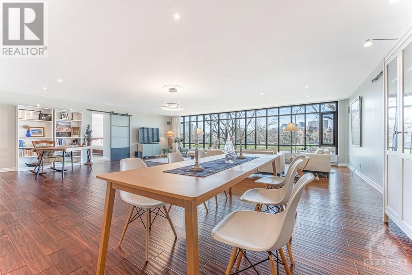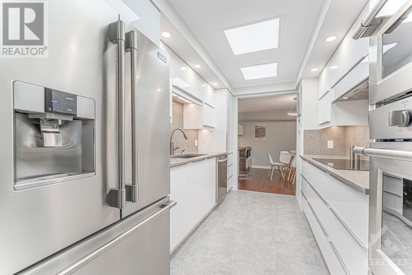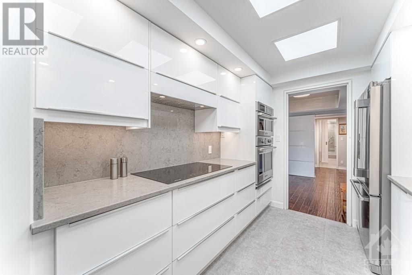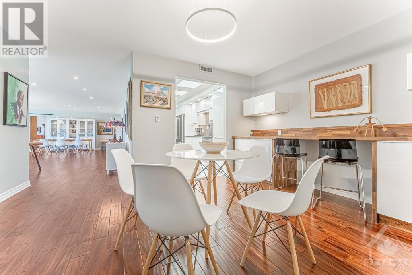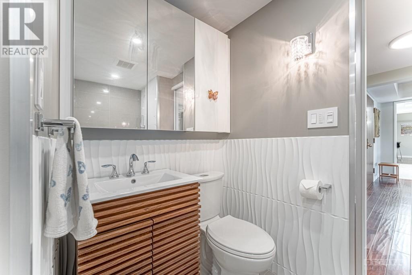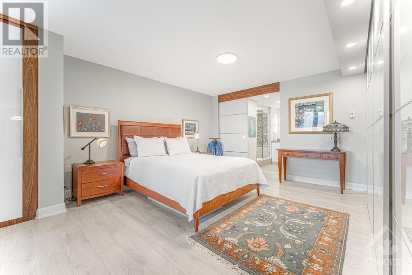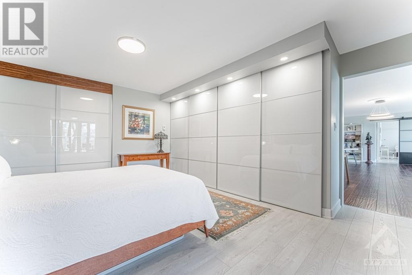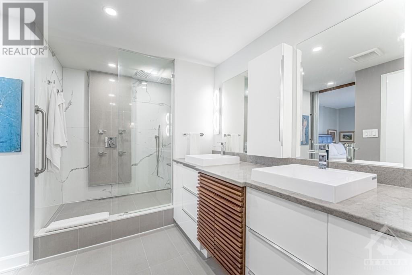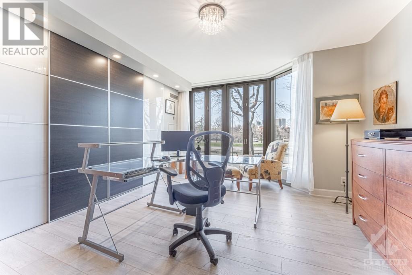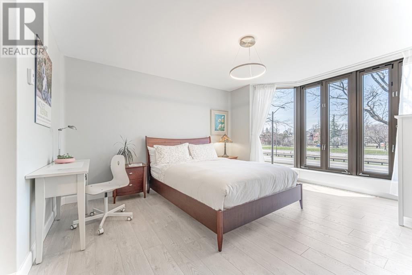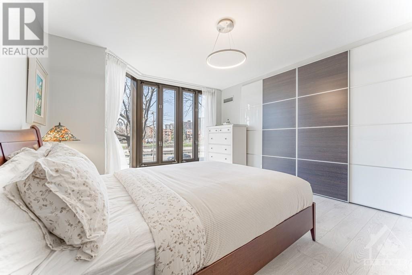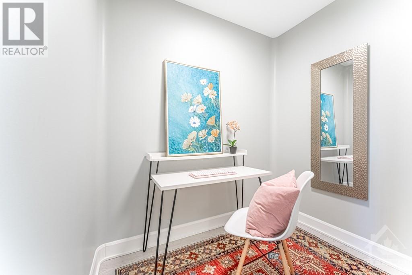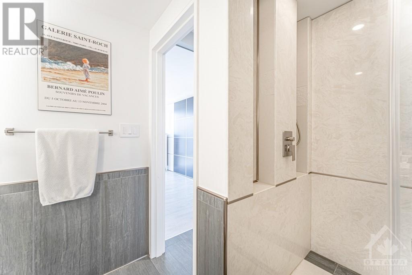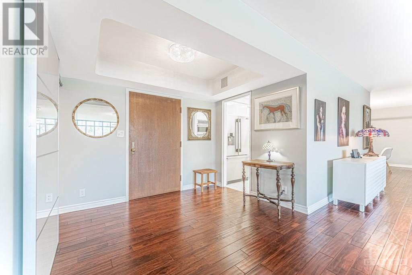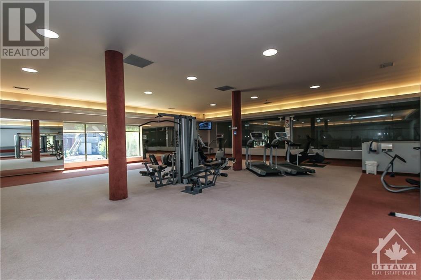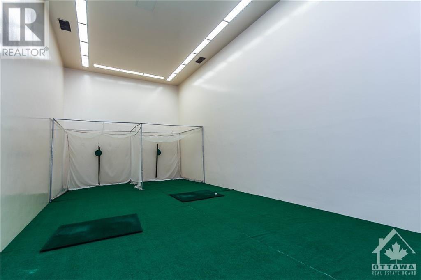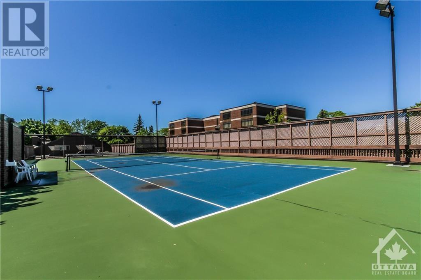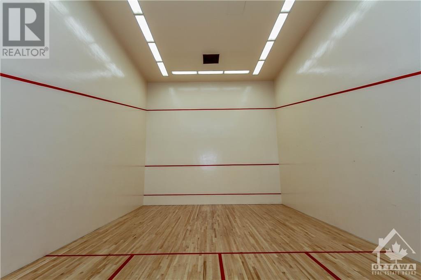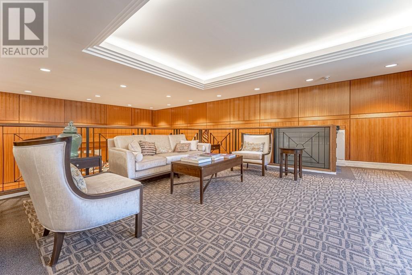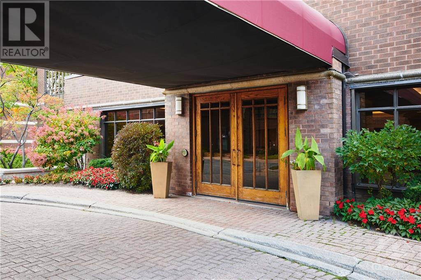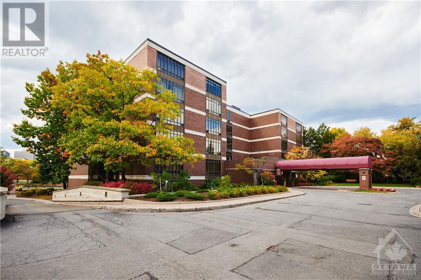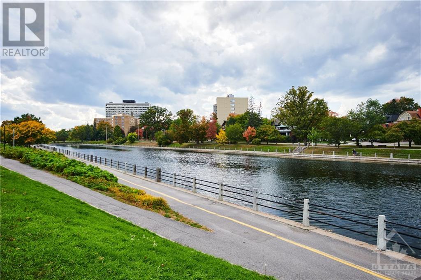111 Echo Drive Unit#202 Ottawa, Ontario K1S 5K8
$6,900 Monthly
A distinguished address meets light-loving architecture in this one of a kind home. Canal One Eleven is a private enclave centered around five-star amenities; an indoor pool, fitness center, indoor squash/pickleball courts, rooftop tennis court, sauna and hot tub. In unit, extraordinary harmony is achieved between old and new, blending traditional materials with contemporary living - walnut and quartz, a modular layout that guarantees flexibility via sliding doors - what a wow factor! Every inch has been updated with a fine hand - from electrical, plumbing and HVAC, to timeless finishes like gleaming hardwood, cabinetry and sliding frosted doors. A one-of-a kind vantage where the city’s best neighbourhoods are all a few minutes away - walk, bike, or drive to the Glebe, the Byward Market, Old Ottawa South, Parliament - the city is yours to explore. A quick commute to work is scenic but why would you ever want to leave? Don’t wait, see it today! (id:50886)
Property Details
| MLS® Number | 1397508 |
| Property Type | Single Family |
| Neigbourhood | Ottawa East |
| AmenitiesNearBy | Public Transit, Recreation Nearby, Shopping, Water Nearby |
| CommunityFeatures | Adult Oriented |
| ParkingSpaceTotal | 1 |
Building
| BathroomTotal | 3 |
| BedroomsAboveGround | 2 |
| BedroomsTotal | 2 |
| Amenities | Sauna, Storage - Locker, Laundry - In Suite |
| Appliances | Refrigerator, Oven - Built-in, Cooktop, Dishwasher, Dryer, Hood Fan, Microwave, Hot Tub |
| BasementDevelopment | Unfinished |
| BasementType | Common (unfinished) |
| ConstructedDate | 1984 |
| CoolingType | Heat Pump |
| ExteriorFinish | Brick |
| FireProtection | Security |
| FlooringType | Hardwood, Other, Vinyl |
| HeatingFuel | Electric |
| HeatingType | Baseboard Heaters, Radiant Heat |
| StoriesTotal | 1 |
| Type | Apartment |
| UtilityWater | Municipal Water |
Parking
| Underground | |
| Visitor Parking |
Land
| Acreage | No |
| LandAmenities | Public Transit, Recreation Nearby, Shopping, Water Nearby |
| Sewer | Municipal Sewage System |
| SizeIrregular | * Ft X * Ft |
| SizeTotalText | * Ft X * Ft |
| ZoningDescription | Residential |
Rooms
| Level | Type | Length | Width | Dimensions |
|---|---|---|---|---|
| Main Level | Foyer | 9'8" x 7'2" | ||
| Main Level | Great Room | 29'6" x 28'10" | ||
| Main Level | Kitchen | 12'3" x 8'1" | ||
| Main Level | Eating Area | 14'11" x 11'11" | ||
| Main Level | 4pc Bathroom | 11'11" x 8'8" | ||
| Main Level | Primary Bedroom | 16'4" x 12'7" | ||
| Main Level | 3pc Ensuite Bath | 10'8" x 6'6" | ||
| Main Level | Den | 12'9" x 12'7" | ||
| Main Level | Bedroom | 12'7" x 12'3" | ||
| Main Level | 4pc Ensuite Bath | 9'1" x 7'6" | ||
| Main Level | Den | 7'1" x 5'1" | ||
| Main Level | Laundry Room | 7'0" x 6'10" |
https://www.realtor.ca/real-estate/27046897/111-echo-drive-unit202-ottawa-ottawa-east
Interested?
Contact us for more information
Charles Sezlik
Salesperson
40 Landry Street, Suite 114
Ottawa, Ontario K1L 8K4
Dominique Laframboise
Salesperson
40 Landry Street, Suite 114
Ottawa, Ontario K1L 8K4

