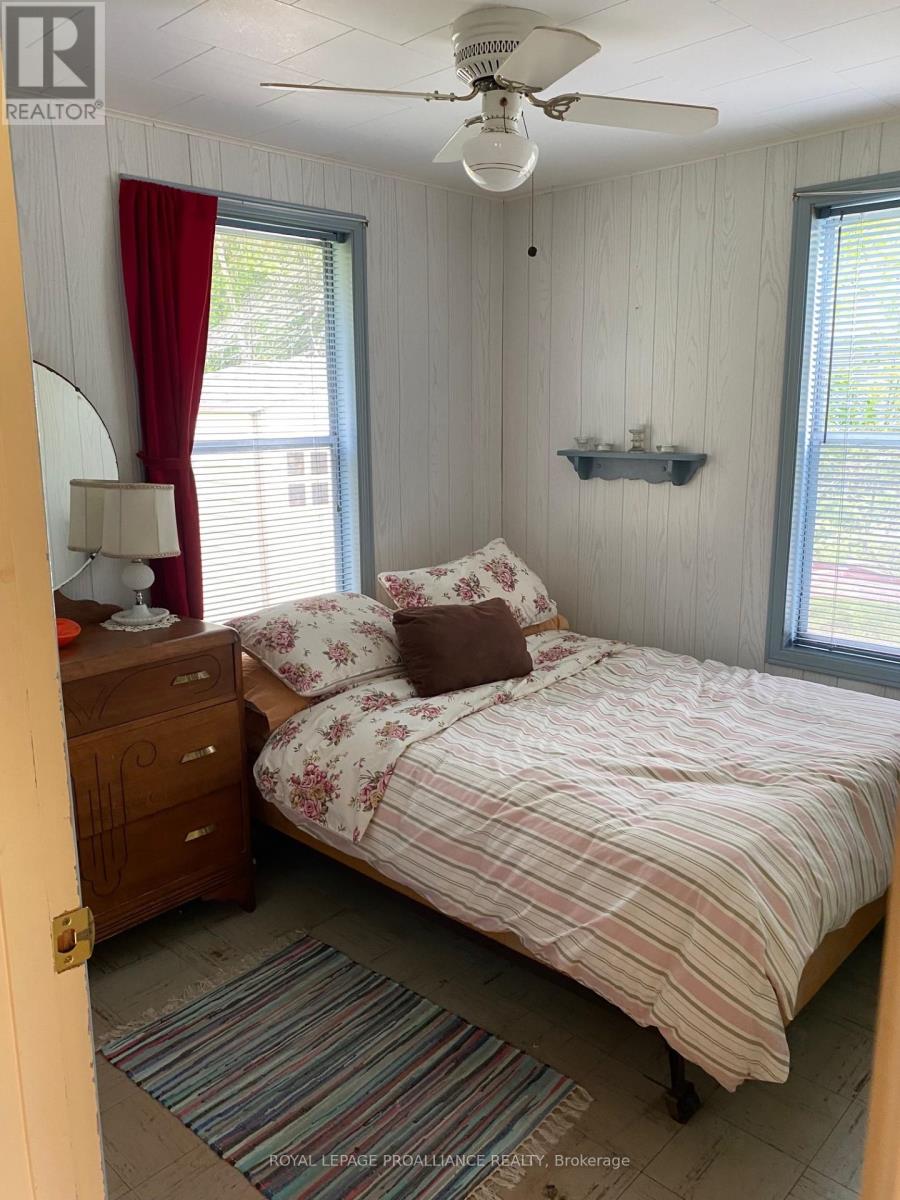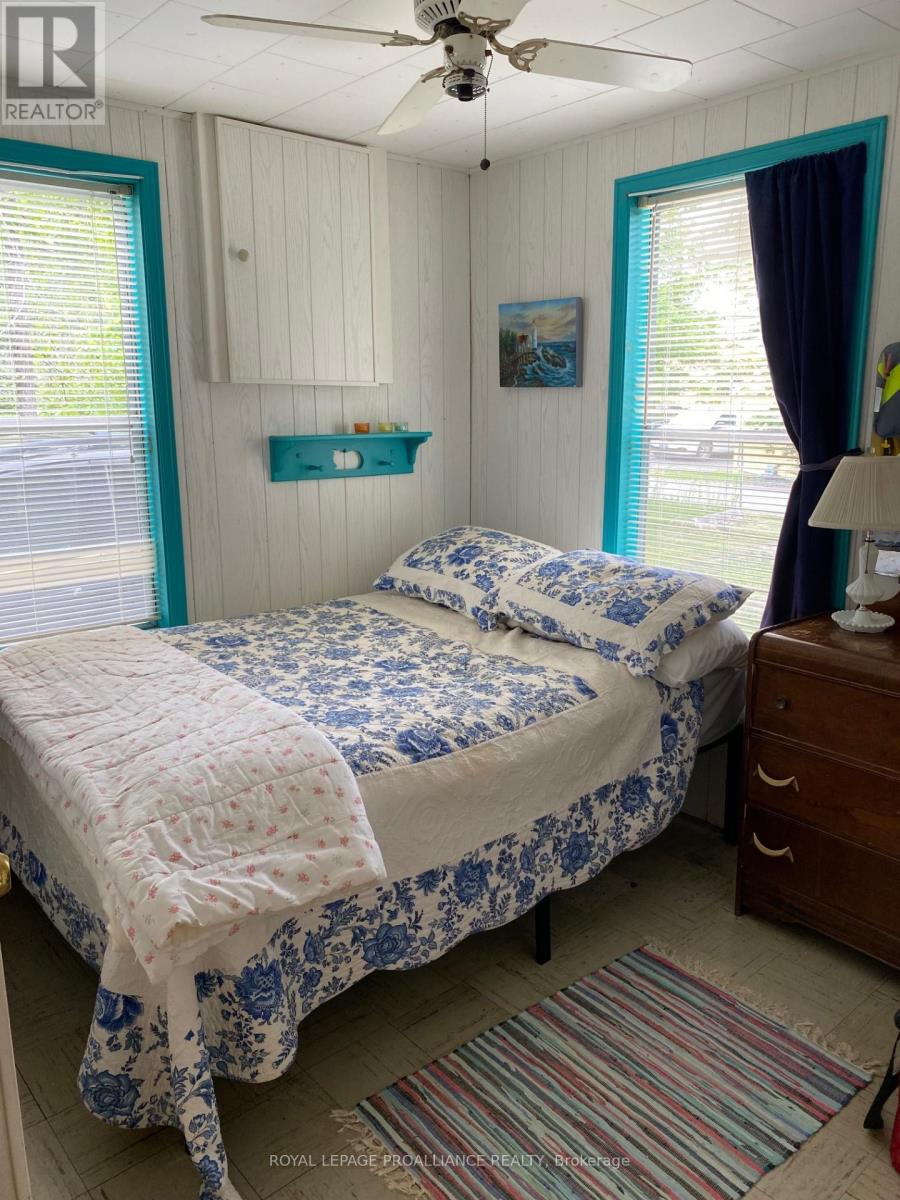98 Peepy Horn Road Marmora And Lake, Ontario K0K 2M0
$379,900
Safe sandy beach and a large area to play on a shared Deeded Access to pristine Crowe Lake . Enjoy this family cottage with 3 bedrooms, and a 3 pc bath, huge deck to enjoy the lake view. A new drilled well and septic system have been installed. An open concept living room/dining room makes this cottage a great spot to entertain your guests. Enjoy nature at its best. A Friendly community welcomes you and your family. **** EXTRAS **** *Including- Lawn chairs, push lawn mower, 2 bicycles, gazebo frame, mirror in Bathroom. (id:50886)
Property Details
| MLS® Number | X8445360 |
| Property Type | Single Family |
| AmenitiesNearBy | Beach, Schools |
| CommunityFeatures | Community Centre, School Bus |
| Features | Irregular Lot Size |
| ParkingSpaceTotal | 2 |
| Structure | Shed |
| ViewType | Direct Water View |
Building
| BathroomTotal | 1 |
| BedroomsAboveGround | 3 |
| BedroomsTotal | 3 |
| Appliances | Microwave, Refrigerator, Stove |
| ArchitecturalStyle | Bungalow |
| ConstructionStyleAttachment | Detached |
| ExteriorFinish | Wood |
| FoundationType | Wood/piers |
| HeatingFuel | Wood |
| HeatingType | Other |
| StoriesTotal | 1 |
| Type | House |
Land
| AccessType | Year-round Access, Private Docking |
| Acreage | No |
| LandAmenities | Beach, Schools |
| Sewer | Septic System |
| SizeDepth | 100 Ft ,5 In |
| SizeFrontage | 84 Ft ,8 In |
| SizeIrregular | 84.72 X 100.46 Ft |
| SizeTotalText | 84.72 X 100.46 Ft|under 1/2 Acre |
| ZoningDescription | Sr |
Rooms
| Level | Type | Length | Width | Dimensions |
|---|---|---|---|---|
| Main Level | Kitchen | 3.25 m | 1.83 m | 3.25 m x 1.83 m |
| Main Level | Living Room | 3.25 m | 3.35 m | 3.25 m x 3.35 m |
| Main Level | Dining Room | 3.25 m | 2.39 m | 3.25 m x 2.39 m |
| Main Level | Bedroom | 2.57 m | 2.54 m | 2.57 m x 2.54 m |
| Main Level | Bedroom | 2.87 m | 2.74 m | 2.87 m x 2.74 m |
| Main Level | Bedroom | 2.64 m | 2.54 m | 2.64 m x 2.54 m |
| Main Level | Bathroom | 1.22 m | 1.83 m | 1.22 m x 1.83 m |
Utilities
| DSL* | Unknown |
| Telephone | Nearby |
| Electricity Connected | Connected |
https://www.realtor.ca/real-estate/27048055/98-peepy-horn-road-marmora-and-lake
Interested?
Contact us for more information
Mary Provost
Salesperson







































