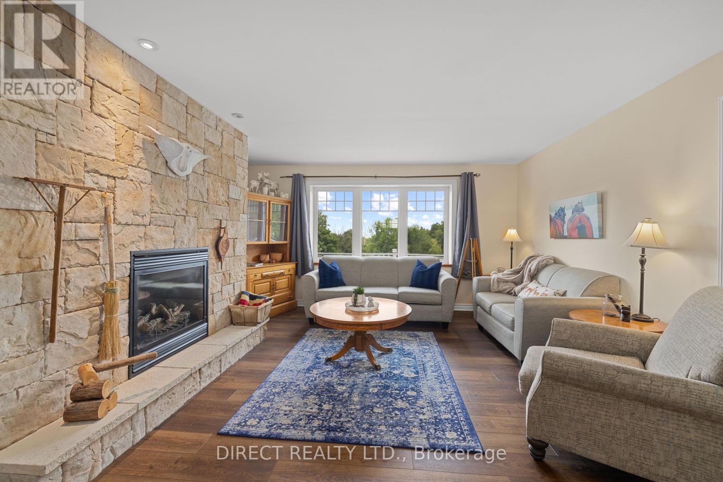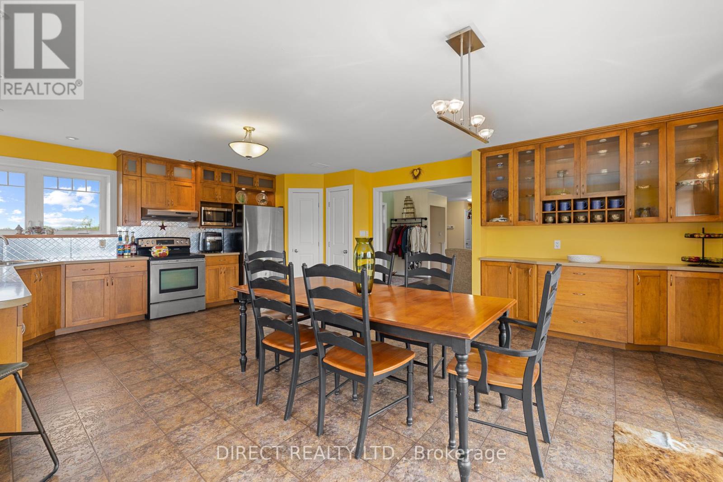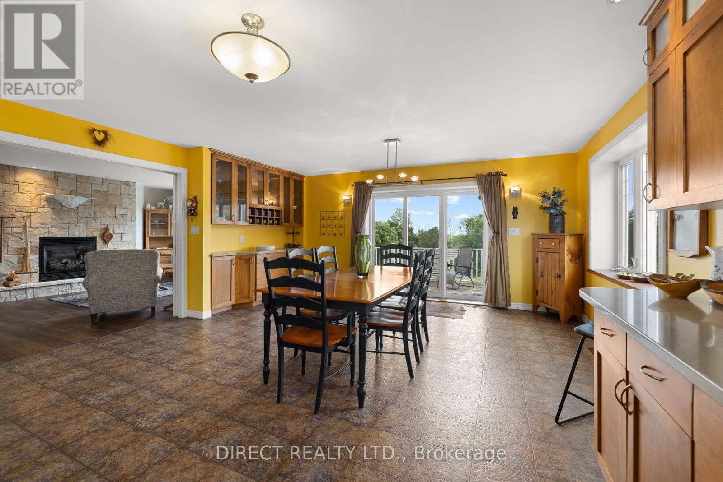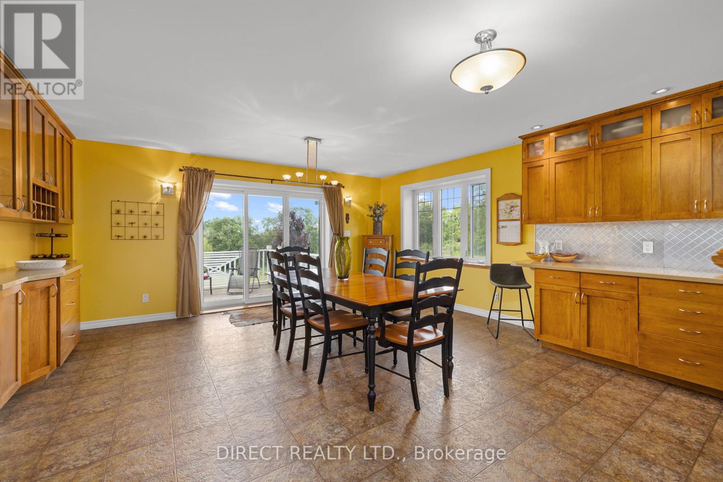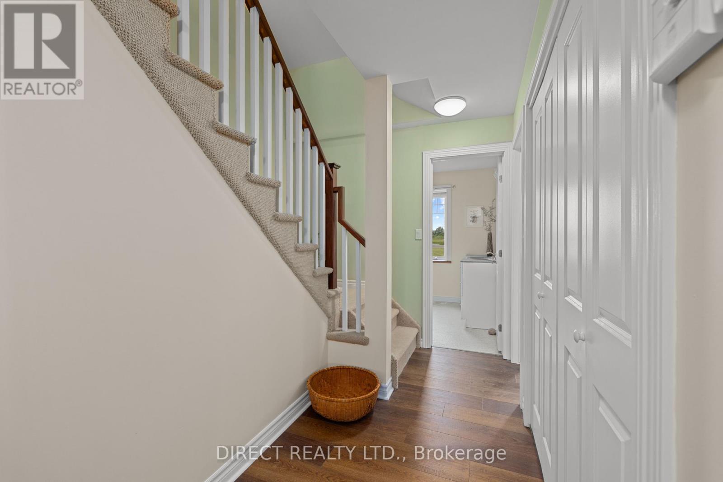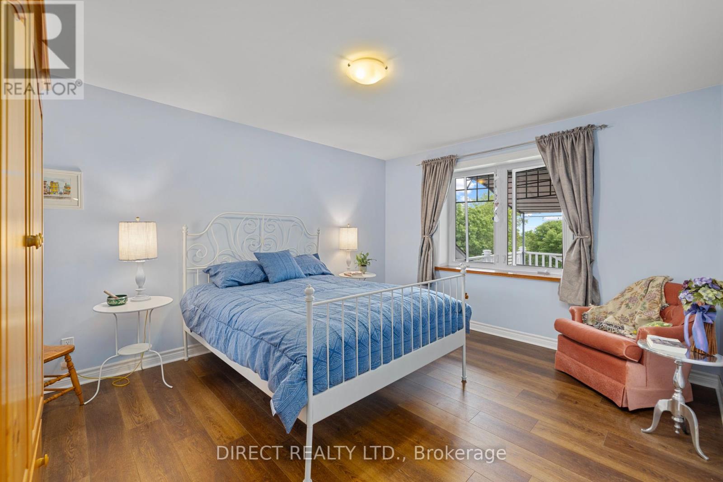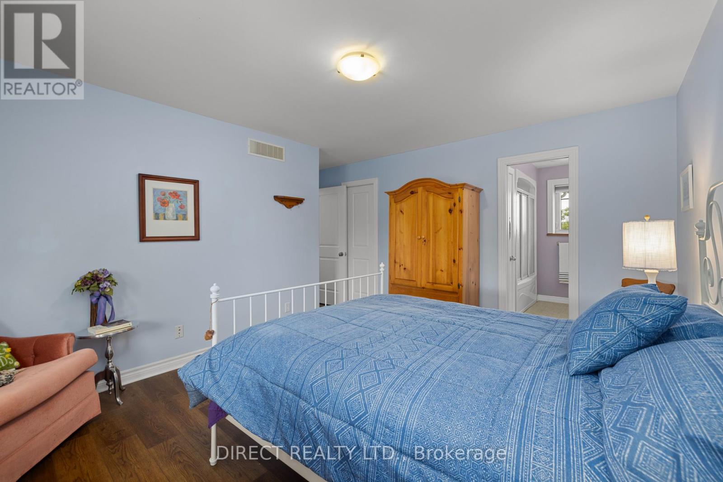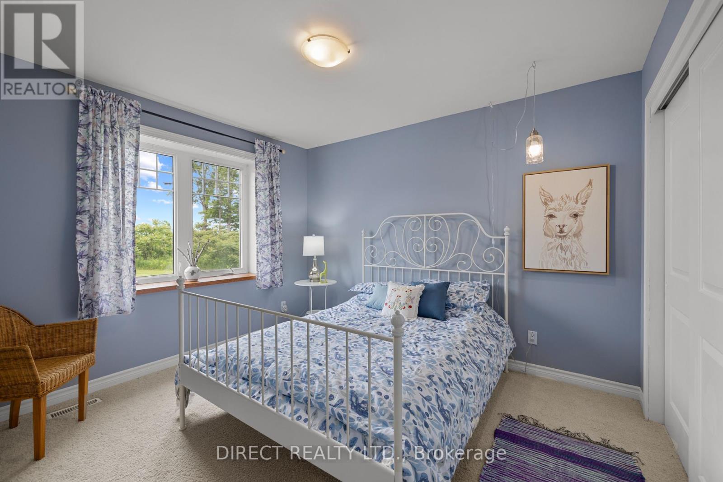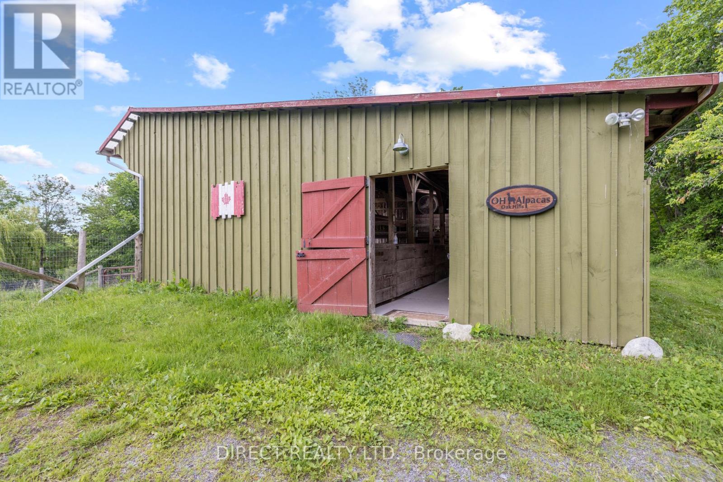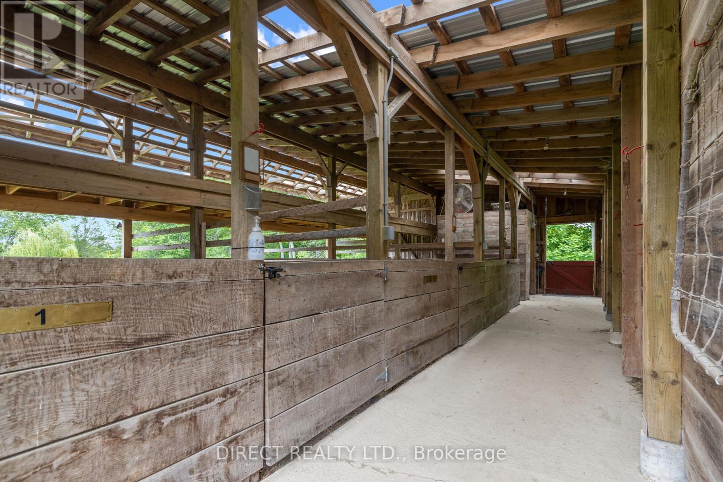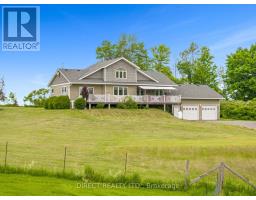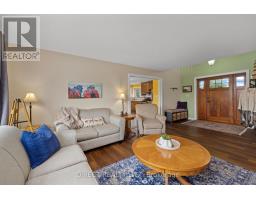533 Gallivan Road Stirling-Rawdon, Ontario K0K 3E0
$925,000
Embrace farming on this stunning 6.7-acre property in the picturesque Oak Hills. Zoned for livestock with breathtaking pastoral views, this energy-efficient custom ICF Bunga-loft features a primary suite on the main level and a spacious loft above. This bright home offers three bedrooms, two bathrooms, and a meticulously manicured, move-in-ready interior. Enjoy outstanding water quality and excellent cellular and internet service. The high-ceiling loft provides stunning views, and the lower level offers expansion potential with plumbing for an additional bathroom. A spacious two-car garage, with additional room for a workshop, is conveniently attached to the home, providing direct access. The 50-foot Amish-crafted deck is perfect for entertaining. The property includes an Amish-built four-stall barn, five pastures, a rainwater harvesting system, a full hay loft, and a workable field. An on-site apiary ensures a steady supply of fresh honey. Just 10 minutes from the 401 with direct access to woodland trails. See attached Feature Sheet with 3D virtual showing (Matterport) link (id:50886)
Property Details
| MLS® Number | X8445660 |
| Property Type | Single Family |
| ParkingSpaceTotal | 22 |
| Structure | Deck, Barn |
Building
| BathroomTotal | 2 |
| BedroomsAboveGround | 3 |
| BedroomsTotal | 3 |
| Appliances | Dishwasher, Dryer, Garage Door Opener, Microwave, Range, Refrigerator, Stove, Washer, Window Coverings |
| BasementDevelopment | Partially Finished |
| BasementType | Full (partially Finished) |
| ConstructionStyleAttachment | Detached |
| CoolingType | Central Air Conditioning |
| ExteriorFinish | Vinyl Siding |
| FireplacePresent | Yes |
| FoundationType | Insulated Concrete Forms |
| HeatingFuel | Electric |
| HeatingType | Heat Pump |
| StoriesTotal | 2 |
| Type | House |
Parking
| Attached Garage |
Land
| Acreage | Yes |
| Sewer | Septic System |
| SizeDepth | 545 Ft ,7 In |
| SizeFrontage | 492 Ft ,11 In |
| SizeIrregular | 492.96 X 545.61 Ft |
| SizeTotalText | 492.96 X 545.61 Ft|5 - 9.99 Acres |
| ZoningDescription | Rr |
Rooms
| Level | Type | Length | Width | Dimensions |
|---|---|---|---|---|
| Lower Level | Recreational, Games Room | 16.82 m | 9.01 m | 16.82 m x 9.01 m |
| Lower Level | Utility Room | 3.82 m | 2.39 m | 3.82 m x 2.39 m |
| Main Level | Living Room | 4.3 m | 5.54 m | 4.3 m x 5.54 m |
| Main Level | Dining Room | 5.15 m | 2.45 m | 5.15 m x 2.45 m |
| Main Level | Kitchen | 5.17 m | 4.22 m | 5.17 m x 4.22 m |
| Main Level | Primary Bedroom | 4.63 m | 4.36 m | 4.63 m x 4.36 m |
| Main Level | Bedroom | 3.09 m | 3.46 m | 3.09 m x 3.46 m |
| Main Level | Bedroom | 3.05 m | 3.3 m | 3.05 m x 3.3 m |
| Upper Level | Loft | 5.91 m | 4.56 m | 5.91 m x 4.56 m |
https://www.realtor.ca/real-estate/27048322/533-gallivan-road-stirling-rawdon
Interested?
Contact us for more information
John Chisholm
Broker of Record
Jeff Chisholm
Salesperson


