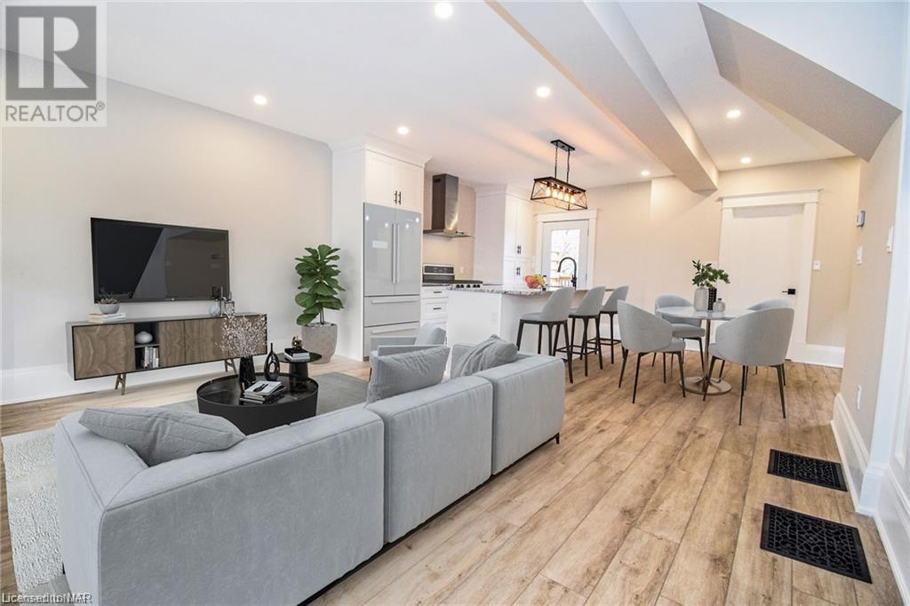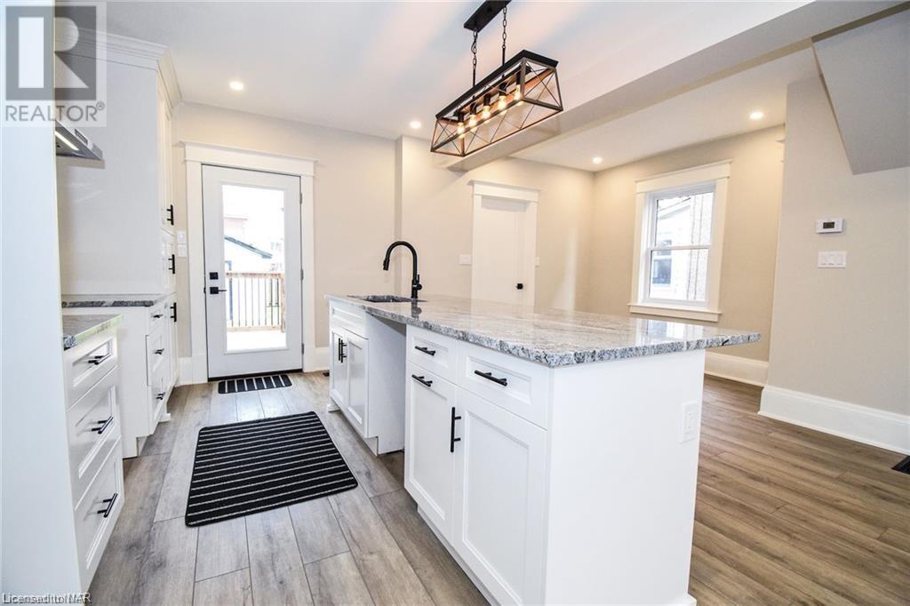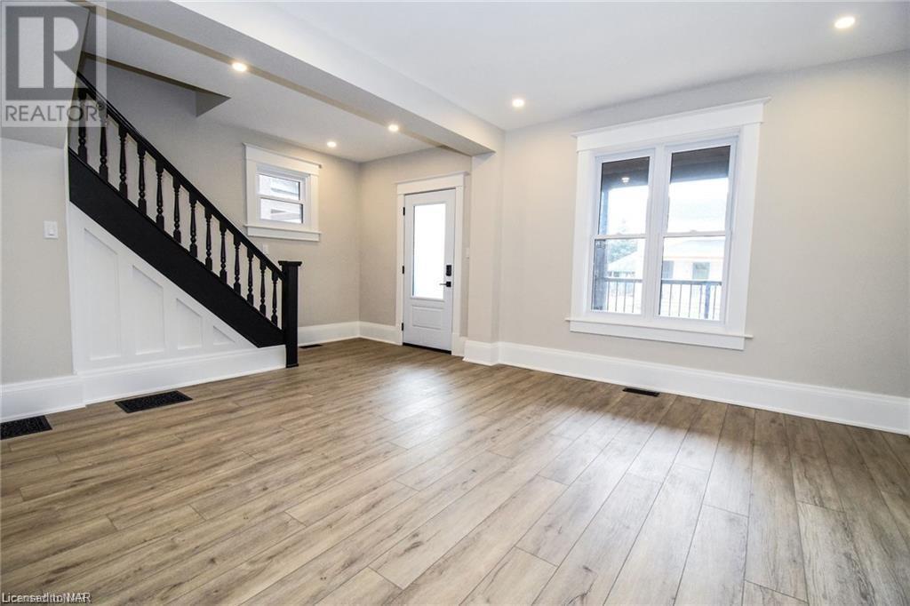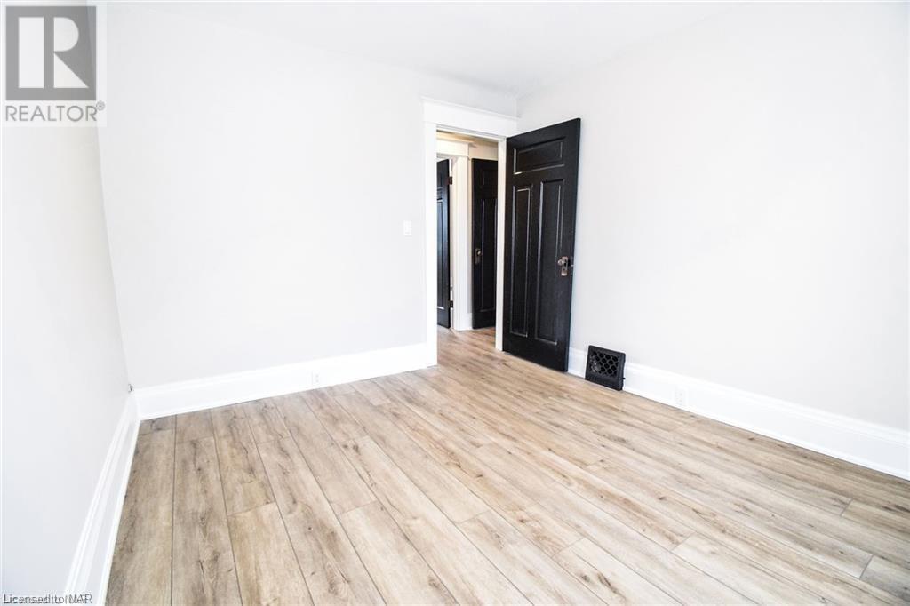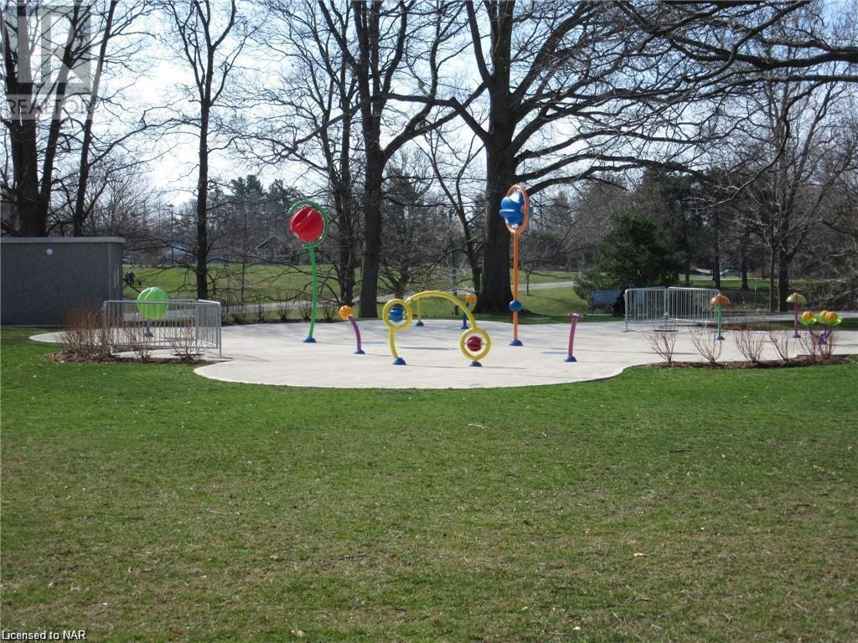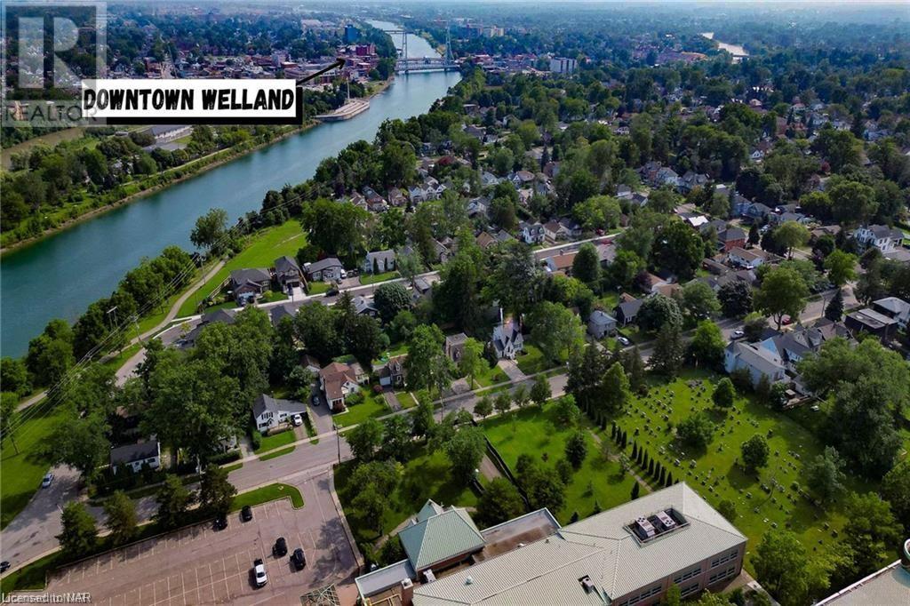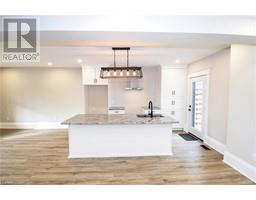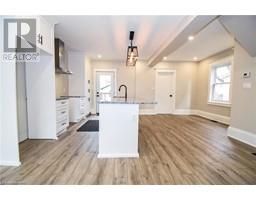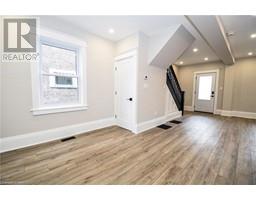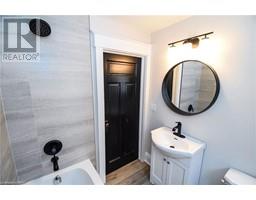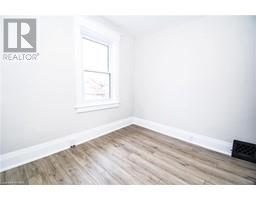24 Elmview Street E Welland, Ontario L3C 3K5
$549,900
Location, Location, Location!! This stunning character home that has been meticulously & beautifully renovated is a MUST SEE! Located steps from Chippawa Park and the Welland Canal. You will fall in love the minute you walk through the door. This 3 bedroom, 2 bath beauty is loaded with appeal and original character inside and out. The inviting main level offers a full open concept living room & a new gourmet kitchen with granite counter tops, beautiful eat up island with plenty of storage. Full glass man door off the kitchen leads you to a new spacious deck great for entertaining. Upstairs has a large primary bedroom with plenty of storage, 2 more bedrooms & a totally remodeled 4pc bathroom. Side separate entrance makes the unfinished basement perfectly set up for a potential cozy in law suite or separate unit. Updates include: Roof, windows, furnace, electrical, soffit, fascia and eaves and so much more. Just minutes to all amenities, shopping & Hwy 406. Walking distance to both public, catholic, Notre Dame & Centennial High Schools. Also the Welland Canal & Canal Trails perfect for all your outdoor activities such as walking, biking, kayaking, and fishing. (id:50886)
Property Details
| MLS® Number | 40606231 |
| Property Type | Single Family |
| AmenitiesNearBy | Hospital, Park, Place Of Worship, Playground, Public Transit, Schools, Shopping |
| CommunicationType | High Speed Internet |
| CommunityFeatures | Quiet Area |
| EquipmentType | None |
| Features | Southern Exposure, Shared Driveway |
| ParkingSpaceTotal | 2 |
| RentalEquipmentType | None |
| Structure | Shed, Porch |
Building
| BathroomTotal | 2 |
| BedroomsAboveGround | 3 |
| BedroomsTotal | 3 |
| ArchitecturalStyle | 2 Level |
| BasementDevelopment | Unfinished |
| BasementType | Full (unfinished) |
| ConstructedDate | 1920 |
| ConstructionStyleAttachment | Detached |
| CoolingType | None |
| ExteriorFinish | Aluminum Siding, Brick, Hardboard |
| FireProtection | Smoke Detectors |
| FoundationType | Block |
| HalfBathTotal | 1 |
| HeatingFuel | Natural Gas |
| HeatingType | Forced Air |
| StoriesTotal | 2 |
| SizeInterior | 1741 Sqft |
| Type | House |
| UtilityWater | Municipal Water |
Land
| AccessType | Road Access, Highway Access |
| Acreage | No |
| LandAmenities | Hospital, Park, Place Of Worship, Playground, Public Transit, Schools, Shopping |
| Sewer | Municipal Sewage System |
| SizeDepth | 99 Ft |
| SizeFrontage | 28 Ft |
| SizeIrregular | 0.065 |
| SizeTotal | 0.065 Ac|under 1/2 Acre |
| SizeTotalText | 0.065 Ac|under 1/2 Acre |
| ZoningDescription | Rl2 |
Rooms
| Level | Type | Length | Width | Dimensions |
|---|---|---|---|---|
| Second Level | 4pc Bathroom | Measurements not available | ||
| Second Level | Primary Bedroom | 16'3'' x 11'0'' | ||
| Second Level | Bedroom | 10'11'' x 9'8'' | ||
| Second Level | Bedroom | 9'4'' x 7'7'' | ||
| Basement | Storage | 25'6'' x 19'4'' | ||
| Main Level | 2pc Bathroom | Measurements not available | ||
| Main Level | Living Room | 12'6'' x 18'10'' | ||
| Main Level | Eat In Kitchen | 18'10'' x 11'8'' |
Utilities
| Electricity | Available |
| Natural Gas | Available |
https://www.realtor.ca/real-estate/27050054/24-elmview-street-e-welland
Interested?
Contact us for more information
Paul Marcov
Salesperson
121 Hwy 20 E
Fonthill, Ontario L0S 1E0





