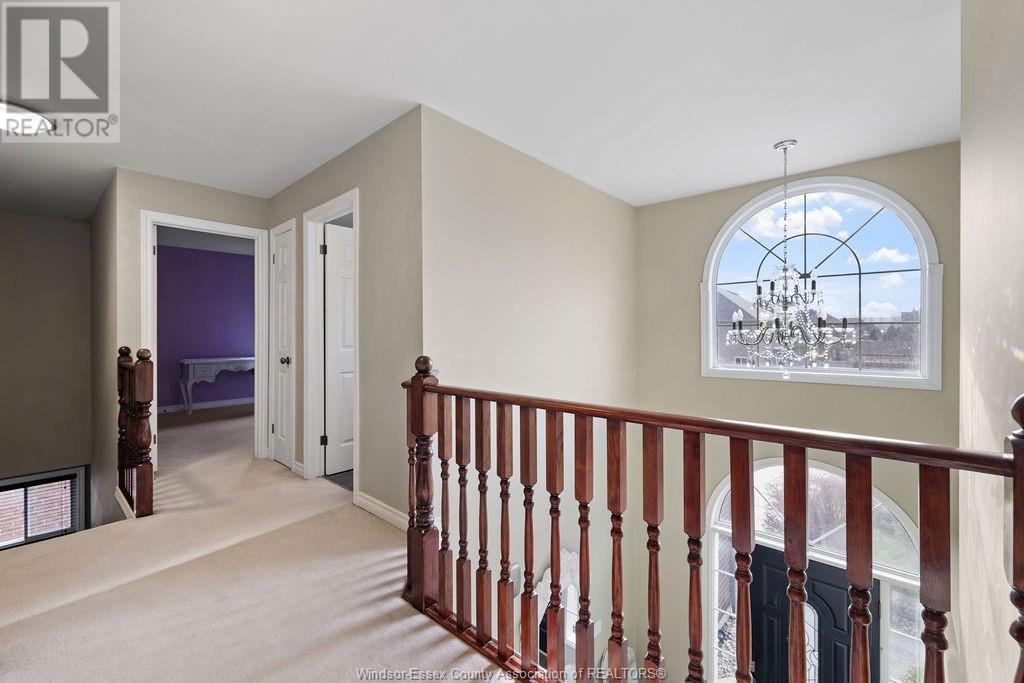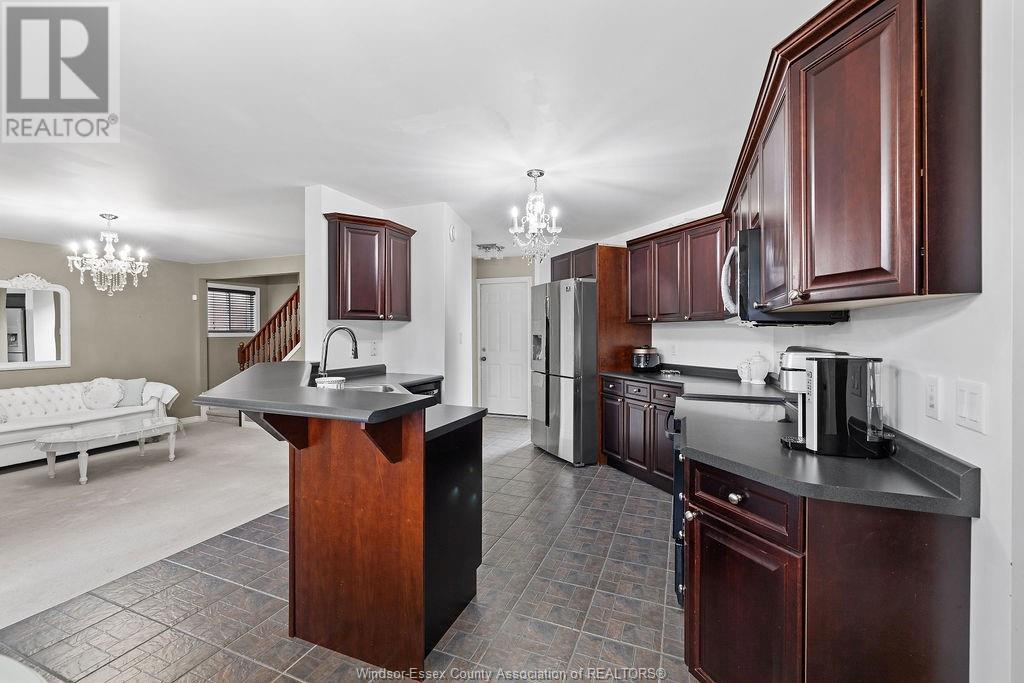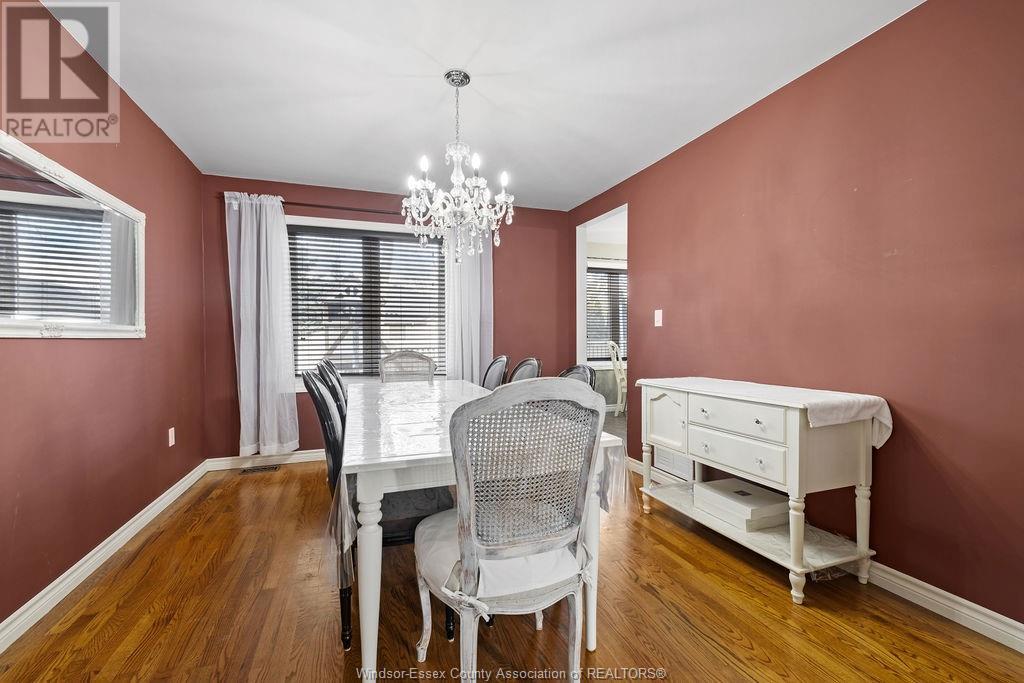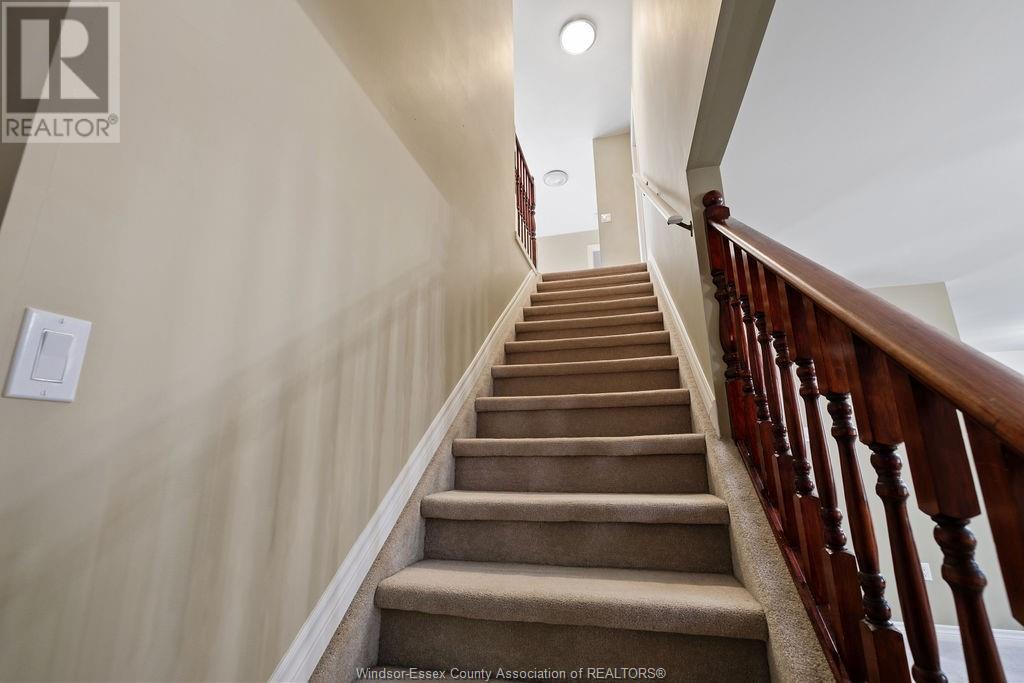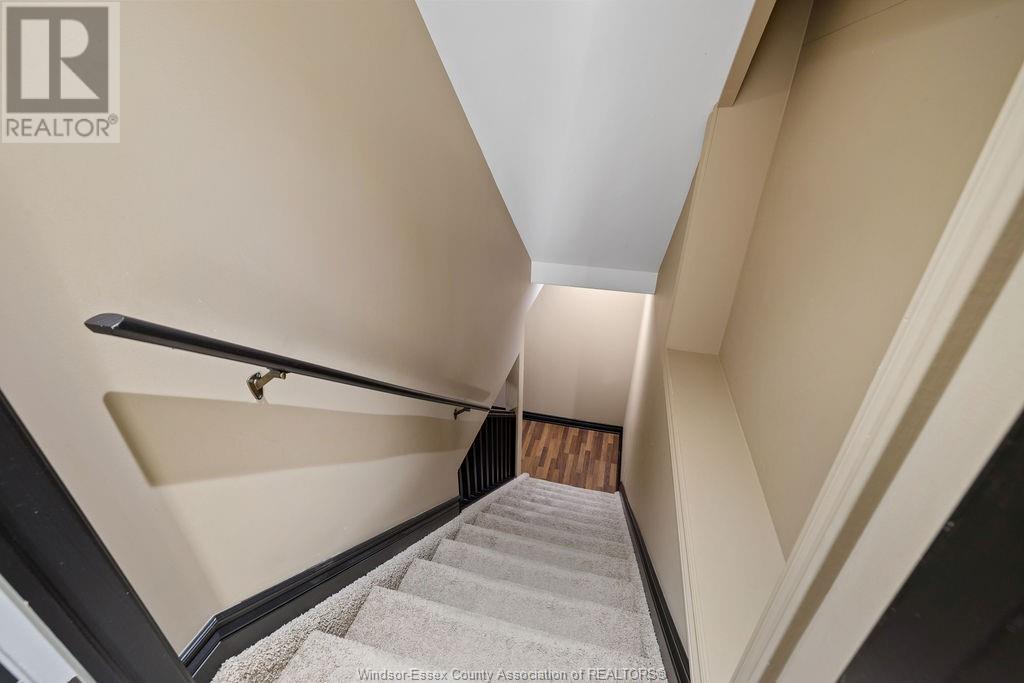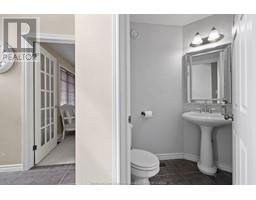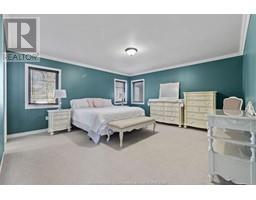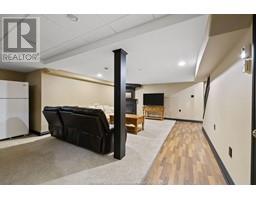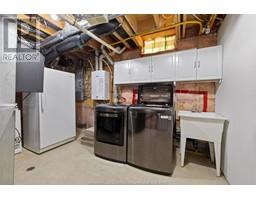1334 Lakeview Windsor, Ontario N8P 1P1
5 Bedroom
4 Bathroom
Fireplace
Central Air Conditioning
Forced Air, Furnace
Landscaped
$999,900
BEAUTIFUL 2 STORY CUSTOM DESIGNED EXECUTIVE HOME IN SOUGHT AFTER EAST RIVERSIDE VICTORIAN STYLED SUBDIVISION. FULL BRICK, BEAUTIFUL ENTRANCE WITH BALCONY, 5 BDRMS, 3.5 BATHS, MAIN FLOOR DEN OR OFFICE, IMPRESSIVE MASTER SUITE WITH LARGE EN SUITE AND 2 WALK IN CLOSETS. CERAMIC IN WET AREAS, HARDWOODS, CHERRY WOOD CABINETS IN KITCHEN AND MAIN BATHS. FANTASTIC AREA TO RAISE A FAMILY, WITH NEARBY SCHOOLS, PARKS, WALKING TRAILS AND SHOPPING. (id:50886)
Open House
This property has open houses!
January
12
Sunday
Starts at:
1:00 pm
Ends at:3:00 pm
Property Details
| MLS® Number | 24013950 |
| Property Type | Single Family |
| Features | Double Width Or More Driveway, Finished Driveway |
Building
| BathroomTotal | 4 |
| BedroomsAboveGround | 4 |
| BedroomsBelowGround | 1 |
| BedroomsTotal | 5 |
| Appliances | Dishwasher, Dryer, Microwave, Refrigerator, Stove, Washer |
| ConstructedDate | 2003 |
| ConstructionStyleAttachment | Detached |
| CoolingType | Central Air Conditioning |
| ExteriorFinish | Brick |
| FireplaceFuel | Gas |
| FireplacePresent | Yes |
| FireplaceType | Direct Vent |
| FlooringType | Carpeted, Ceramic/porcelain, Hardwood, Laminate |
| FoundationType | Concrete |
| HalfBathTotal | 1 |
| HeatingFuel | Natural Gas |
| HeatingType | Forced Air, Furnace |
| StoriesTotal | 2 |
| Type | House |
Parking
| Garage | |
| Inside Entry |
Land
| Acreage | No |
| FenceType | Fence |
| LandscapeFeatures | Landscaped |
| SizeIrregular | 49.87x111.55 |
| SizeTotalText | 49.87x111.55 |
| ZoningDescription | Res |
Rooms
| Level | Type | Length | Width | Dimensions |
|---|---|---|---|---|
| Second Level | Bedroom | Measurements not available | ||
| Second Level | Bedroom | Measurements not available | ||
| Second Level | 4pc Ensuite Bath | Measurements not available | ||
| Second Level | 4pc Bathroom | Measurements not available | ||
| Second Level | Primary Bedroom | Measurements not available | ||
| Second Level | Bedroom | Measurements not available | ||
| Lower Level | 3pc Bathroom | Measurements not available | ||
| Lower Level | Bedroom | Measurements not available | ||
| Lower Level | Family Room | Measurements not available | ||
| Lower Level | Laundry Room | Measurements not available | ||
| Main Level | 2pc Bathroom | Measurements not available | ||
| Main Level | Dining Room | Measurements not available | ||
| Main Level | Eating Area | Measurements not available | ||
| Main Level | Den | Measurements not available | ||
| Main Level | Kitchen | Measurements not available | ||
| Main Level | Family Room | Measurements not available | ||
| Main Level | Foyer | Measurements not available |
https://www.realtor.ca/real-estate/27050319/1334-lakeview-windsor
Interested?
Contact us for more information
Henry Sassine
Sales Person
Deerbrook Realty Inc. - 175
59 Eugenie St. East
Windsor, Ontario N8X 2X9
59 Eugenie St. East
Windsor, Ontario N8X 2X9




