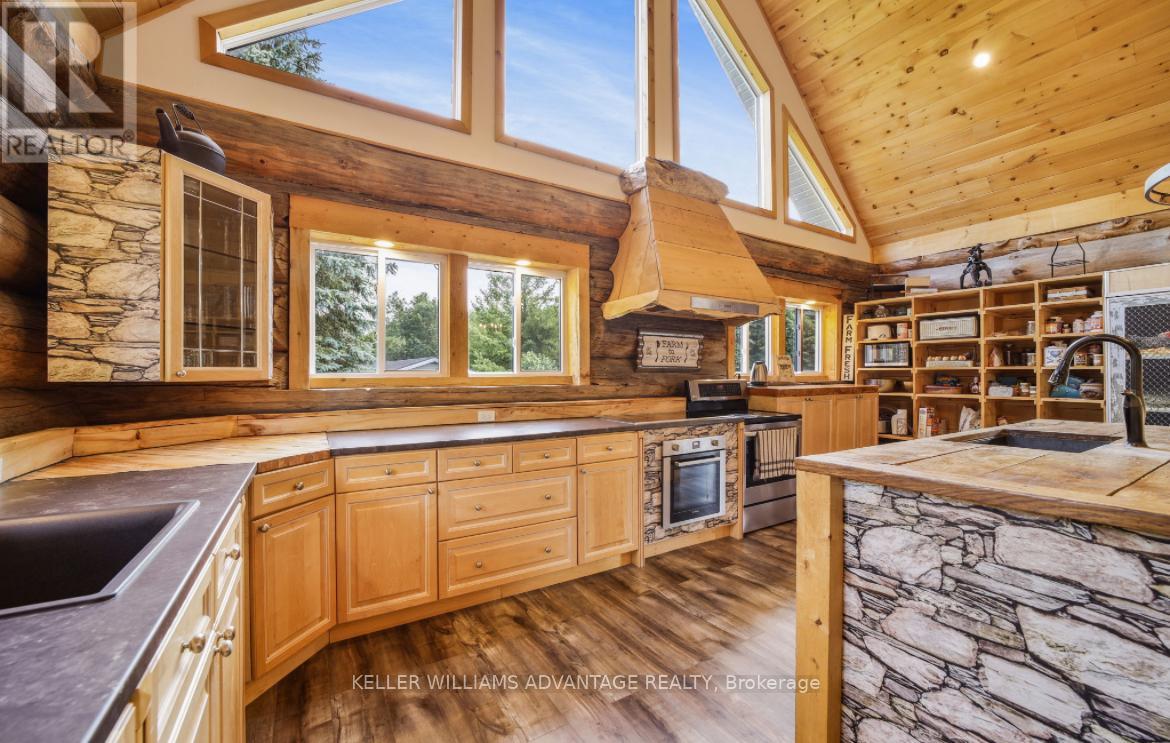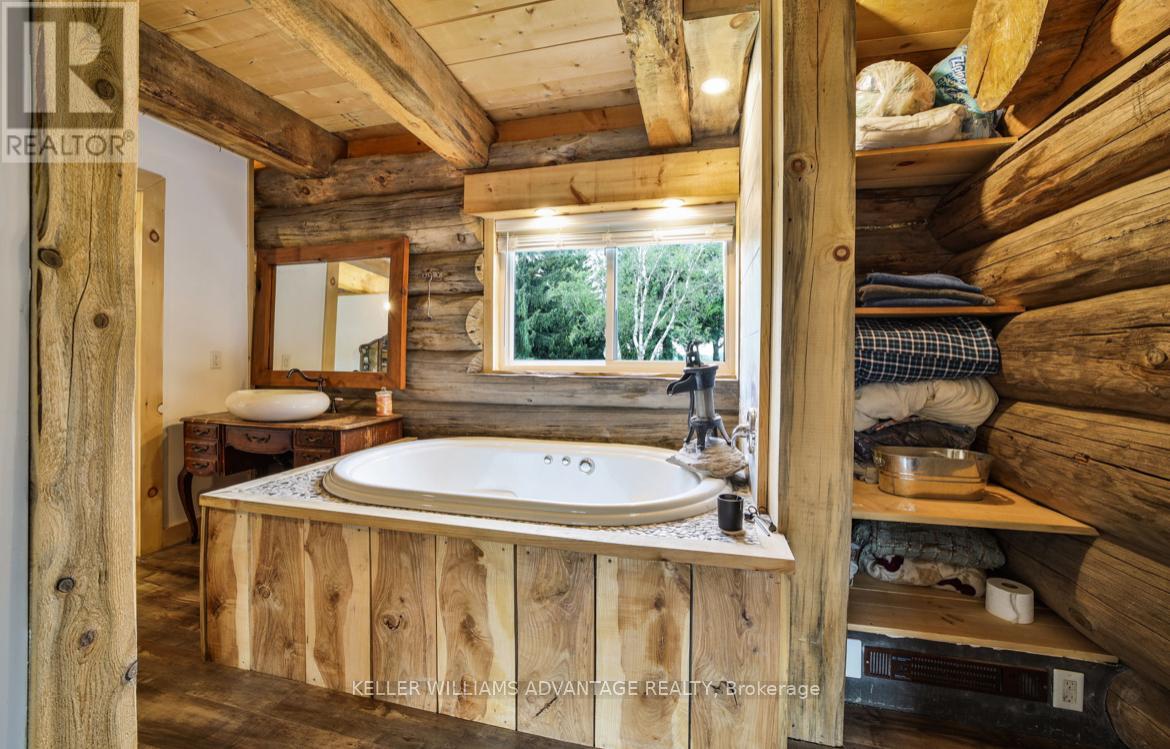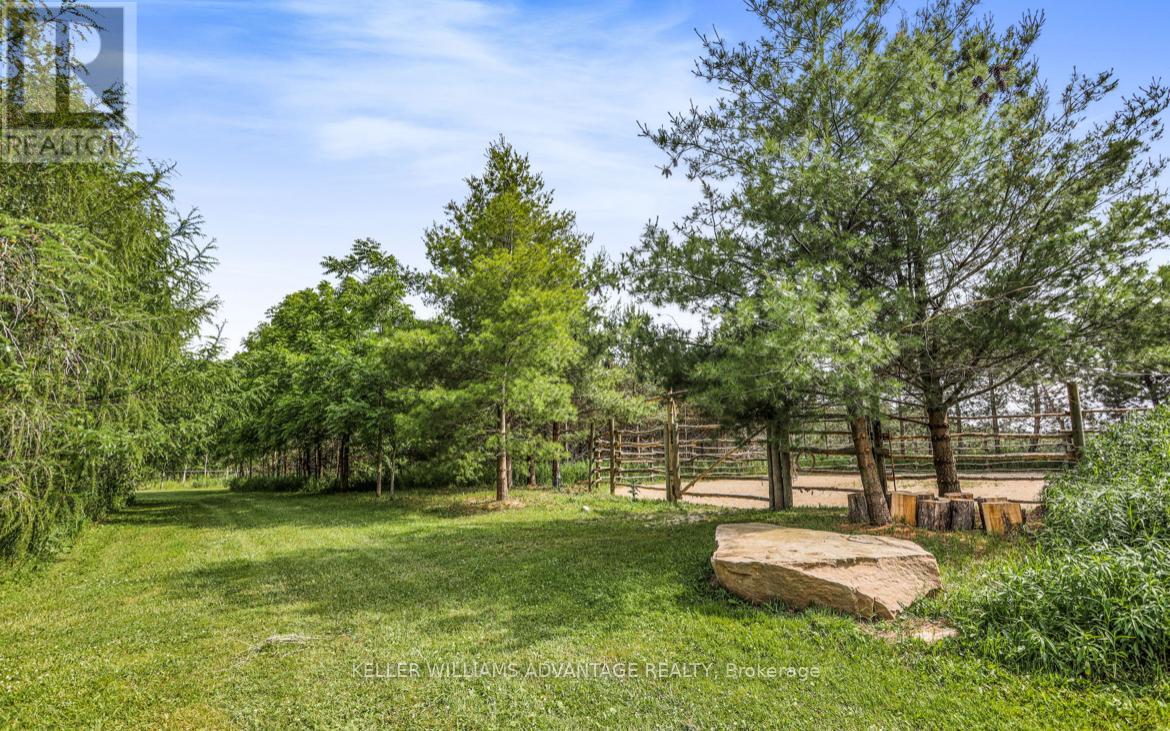111440 11th Line East Garafraxa, Ontario L9W 7A5
$4,250,000
Discover the perfect blend of rustic charm and a taste of Yellow Stone Luxury Ranch living in this extraordinary 5600 sq ft custom log home, nestled on a diverse 93.12-acre estate. Ideal for nature lovers and equestrians, this property offers a unique sanctuary just one hour from Toronto Airport. The spacious log home includes a separate 2 bedroom 850 sq ft granny suite/guest house, perfect for extended family or guests. Enjoy a 16x36 in-ground saltwater pool, a park-like garden, orchard, and a maple bush & walnut trees. Equestrian facilities with a 48x60 indoor arena, two outdoor arenas (50x110 and 100x140), and a 75 ft round pen. Fenced paddocks come equipped with feeders, shelters, and post waterers. The property also features trails ideal for horse riding, snowmobiling, and biking, hunting. A 28x110 garage, a 48x220 barn, and three scenic ponds add to the property's appeal. Equestrian facilities are top-notch, with paddocks featuring hot coat fencing, the barn includes stalls, a large tack room, and ample storage. The property also features 25 acres of crop land. **** EXTRAS **** 30 acres dedicated to hay, this farm is well-equipped for equine companions and multiple streams of income. Versatile estate is perfect for a retreat, cottage, camp, harvesting/ selling timber/ tree farm. chicken coop Development Opp. (id:50886)
Property Details
| MLS® Number | X8451136 |
| Property Type | Agriculture |
| Community Name | Rural East Garafraxa |
| AmenitiesNearBy | Park |
| FarmType | Farm |
| Features | Wooded Area, Rolling, In-law Suite |
| ParkingSpaceTotal | 24 |
| PoolType | Inground Pool |
| Structure | Deck, Barn, Paddocks/corralls |
Building
| BathroomTotal | 4 |
| BedroomsAboveGround | 4 |
| BedroomsTotal | 4 |
| Appliances | Central Vacuum |
| ArchitecturalStyle | Raised Bungalow |
| BasementFeatures | Separate Entrance, Walk Out |
| BasementType | N/a |
| ExteriorFinish | Log |
| FireplaceFuel | Pellet |
| FireplacePresent | Yes |
| FireplaceTotal | 1 |
| FireplaceType | Stove,woodstove |
| HeatingFuel | Wood |
| HeatingType | Radiant Heat |
| StoriesTotal | 1 |
Parking
| Detached Garage |
Land
| Acreage | Yes |
| FenceType | Fenced Yard |
| LandAmenities | Park |
| Sewer | Septic System |
| SizeFrontage | 1993.52 M |
| SizeIrregular | 1993.52 X 2058 Acre ; 93.12 Acres |
| SizeTotalText | 1993.52 X 2058 Acre ; 93.12 Acres|50 - 100 Acres |
| SurfaceWater | Lake/pond |
| ZoningDescription | Farm |
Rooms
| Level | Type | Length | Width | Dimensions |
|---|---|---|---|---|
| Lower Level | Cold Room | 3.44 m | 2.65 m | 3.44 m x 2.65 m |
| Lower Level | Bedroom 3 | 8.71 m | 6.91 m | 8.71 m x 6.91 m |
| Lower Level | Bedroom 4 | 8.71 m | 6.91 m | 8.71 m x 6.91 m |
| Lower Level | Den | 6.81 m | 4.67 m | 6.81 m x 4.67 m |
| Main Level | Bedroom | 8.76 m | 4.12 m | 8.76 m x 4.12 m |
| Main Level | Kitchen | 8.81 m | 7.24 m | 8.81 m x 7.24 m |
| Main Level | Living Room | 7.91 m | 7.79 m | 7.91 m x 7.79 m |
| Main Level | Games Room | 5.28 m | 4.27 m | 5.28 m x 4.27 m |
| Main Level | Laundry Room | 3.44 m | 2.69 m | 3.44 m x 2.69 m |
| Upper Level | Bedroom 2 | 8.64 m | 4 m | 8.64 m x 4 m |
| Upper Level | Office | 7.34 m | 4.4 m | 7.34 m x 4.4 m |
Utilities
| Cable | Installed |
https://www.realtor.ca/real-estate/27055747/111440-11th-line-east-garafraxa-rural-east-garafraxa
Interested?
Contact us for more information
Natasha Euteneier
Salesperson
1238 Queen St East Unit B
Toronto, Ontario M4L 1C3





























































