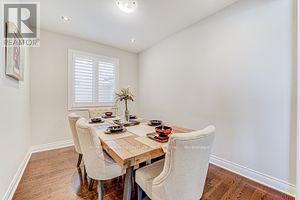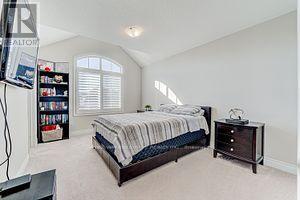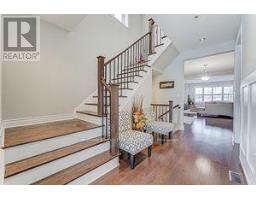33 Ash Hill Avenue Caledon (Caledon East), Ontario L7C 4E8
$1,699,999
Welcome to 33 Ash Hill Avenue, Caledon East! Gorgeous 4 Bed ,3.5 bathrooms, home for sale in Caledon East. Featuring premium lot backing on to agricultural with 2834 Sq Ft of spacious open concept layout.High end features & Finishes: 10ft Ceilings, hardwood floors, smooth ceilings, stainless steel appliances, wood flooring in kitchen w/ big island, quartz countertops, extendedheight upper cabinets,Smart home ready featuring security. Piano stairs with birds nest spindlepickets, large master bedroom with ensuite with glass shower and free standing soaker tub and his/her closets. Roughed in central vac and lots more! (id:50886)
Property Details
| MLS® Number | W8453604 |
| Property Type | Single Family |
| Community Name | Caledon East |
| AmenitiesNearBy | Park, Schools |
| CommunityFeatures | Community Centre, School Bus |
| Features | Conservation/green Belt |
| ParkingSpaceTotal | 4 |
Building
| BathroomTotal | 4 |
| BedroomsAboveGround | 4 |
| BedroomsTotal | 4 |
| BasementDevelopment | Unfinished |
| BasementType | N/a (unfinished) |
| ConstructionStyleAttachment | Detached |
| CoolingType | Central Air Conditioning |
| ExteriorFinish | Brick |
| FireplacePresent | Yes |
| FlooringType | Hardwood, Carpeted |
| FoundationType | Concrete |
| HalfBathTotal | 1 |
| HeatingFuel | Natural Gas |
| HeatingType | Forced Air |
| StoriesTotal | 2 |
| Type | House |
| UtilityWater | Municipal Water |
Parking
| Attached Garage |
Land
| Acreage | No |
| LandAmenities | Park, Schools |
| Sewer | Sanitary Sewer |
| SizeDepth | 111 Ft ,4 In |
| SizeFrontage | 38 Ft |
| SizeIrregular | 38 X 111.4 Ft ; Ravine Lot |
| SizeTotalText | 38 X 111.4 Ft ; Ravine Lot |
Rooms
| Level | Type | Length | Width | Dimensions |
|---|---|---|---|---|
| Second Level | Primary Bedroom | 4.27 m | 4.57 m | 4.27 m x 4.57 m |
| Second Level | Bedroom 2 | 4.27 m | 3.28 m | 4.27 m x 3.28 m |
| Second Level | Bedroom 3 | 3.4 m | 3.38 m | 3.4 m x 3.38 m |
| Second Level | Bedroom 4 | 3.66 m | 3.32 m | 3.66 m x 3.32 m |
| Second Level | Laundry Room | 2.74 m | 2.74 m x Measurements not available | |
| Main Level | Living Room | 3.6 m | 2.6 m | 3.6 m x 2.6 m |
| Main Level | Dining Room | 4.75 m | 3.96 m | 4.75 m x 3.96 m |
| Main Level | Great Room | 4.73 m | 4.57 m | 4.73 m x 4.57 m |
| Main Level | Kitchen | 3.66 m | 2.6 m | 3.66 m x 2.6 m |
| Main Level | Eating Area | 3.66 m | 2.6 m | 3.66 m x 2.6 m |
https://www.realtor.ca/real-estate/27058767/33-ash-hill-avenue-caledon-caledon-east-caledon-east
Interested?
Contact us for more information
Robert Kirkwood Thomas
Salesperson
201 City Centre Dr #1100-A
Mississauga, Ontario L5B 2T4











































