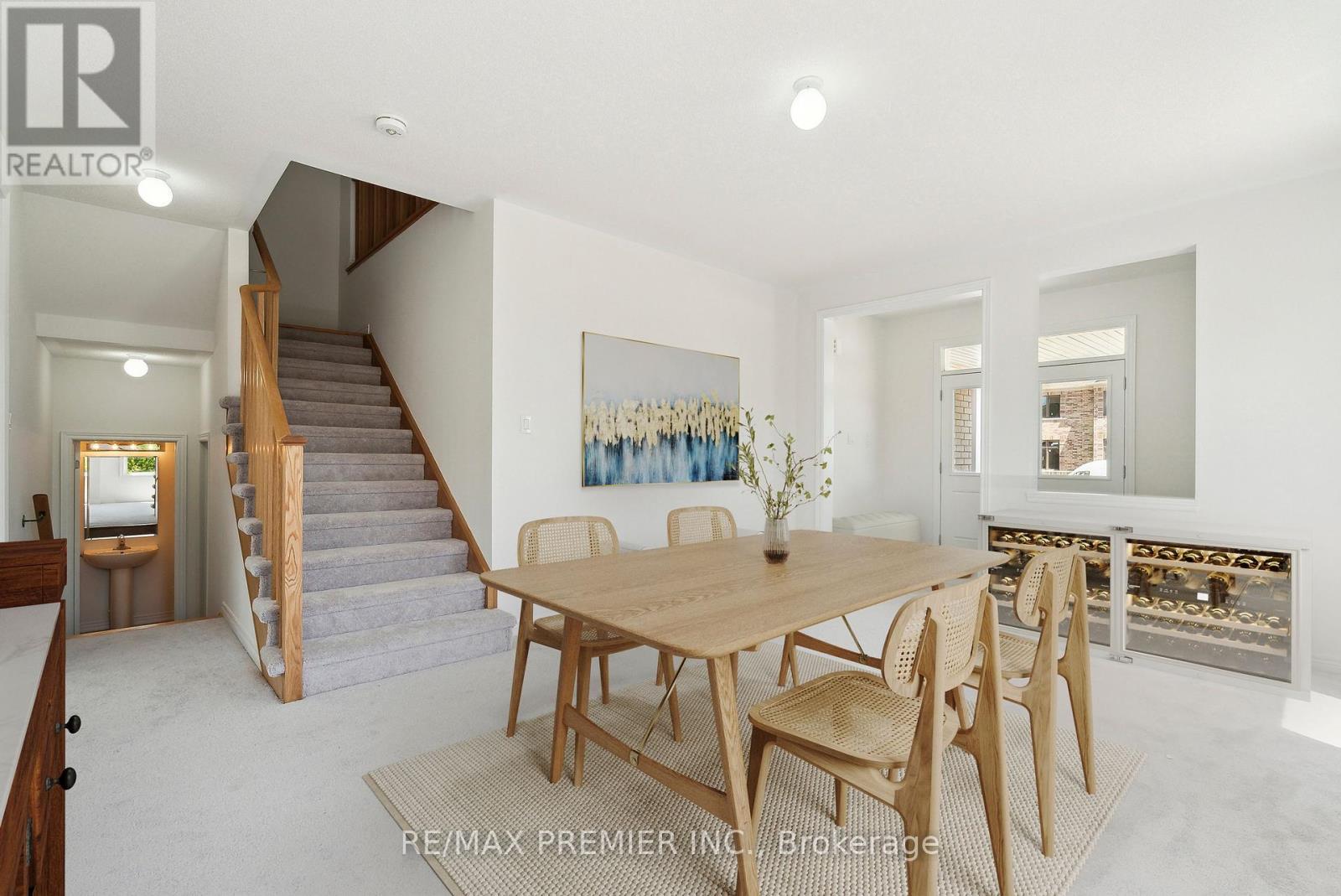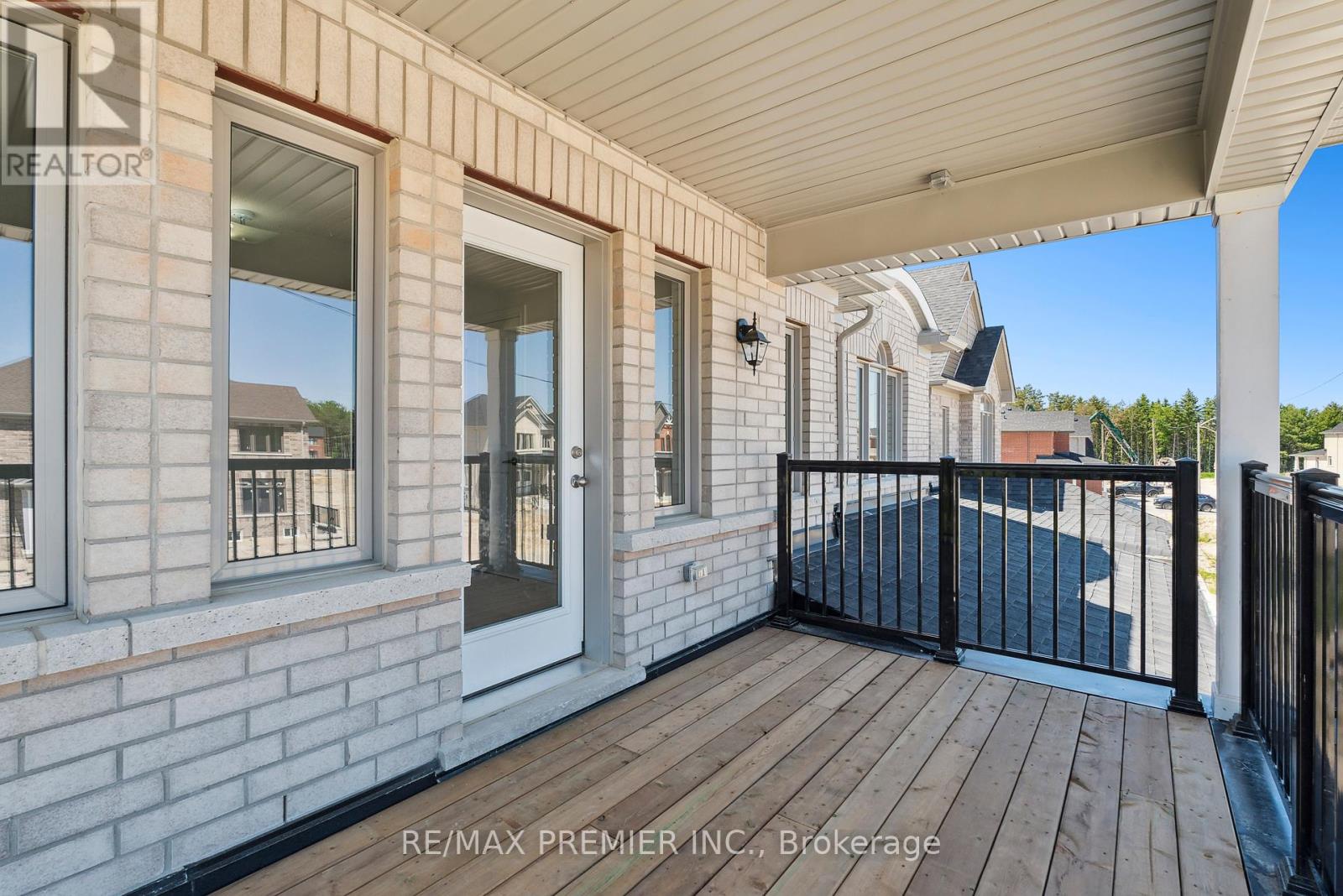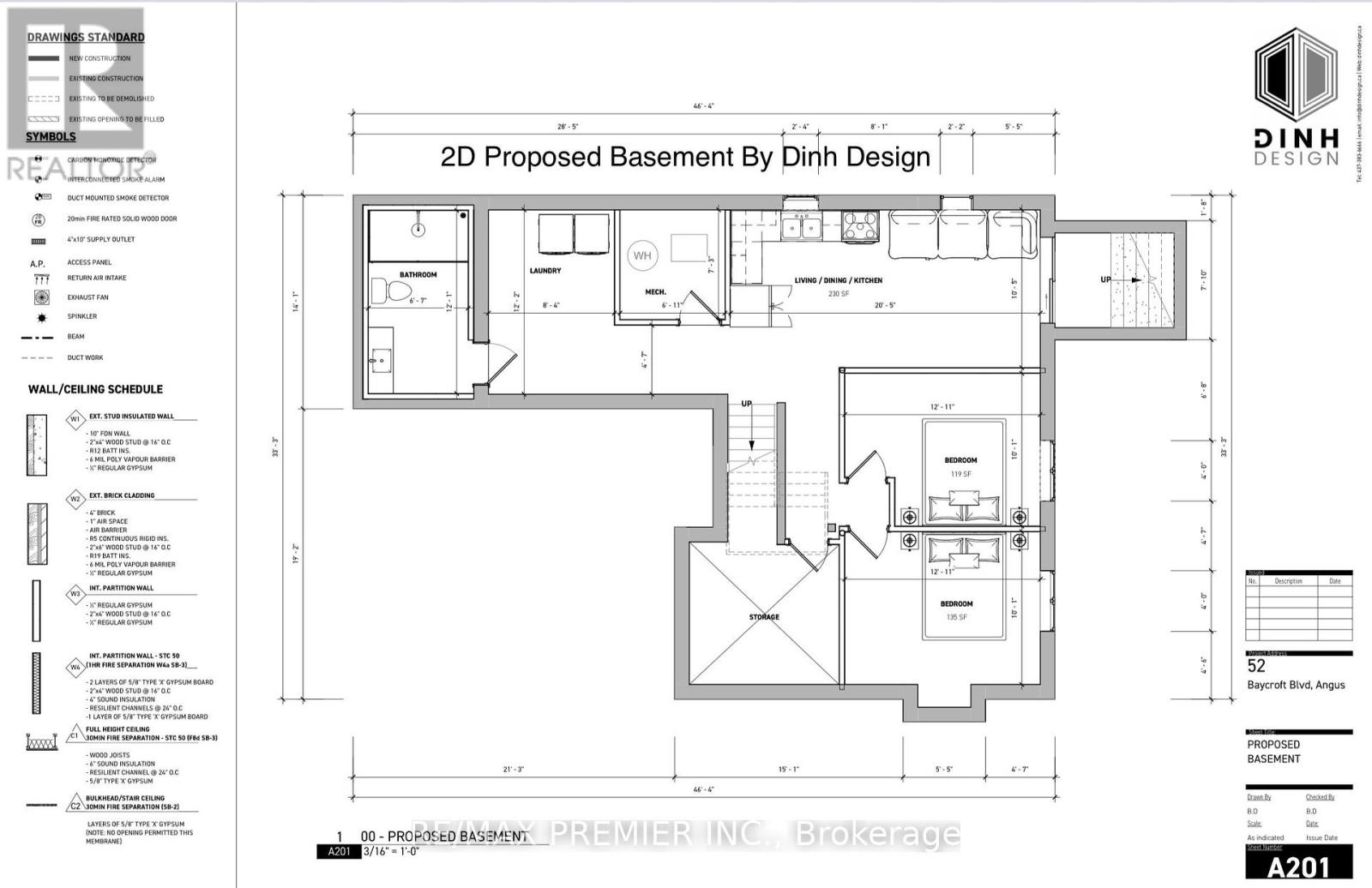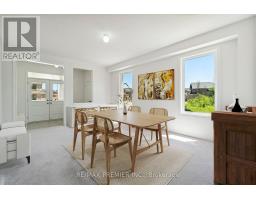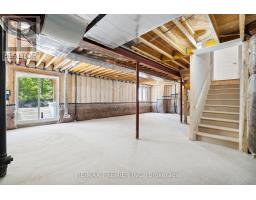52 Baycroft Boulevard Essa (Angus), Ontario L0M 1B5
$1,099,998
Newly Built Home Featuring 2599 Sqft Set On A Private Ravine Lot With No Homes Directly Behind! Welcome To Your Next Home Located At 52 Baycroft Blvd! This Newly Built 2-Storey Home Completed In 2024 Offers A Tranquil Retreat. The Property Features An Attached Double-Car Garage With Inside Entry And A Double-Wide Driveway Accommodating 4 Vehicles. Inside, The Expansive 2599 Sqft Of Living Space Above Grade Boasts 9-Foot Ceilings On The Main Level, Flooded With Natural Light Throughout. The Open-Concept Kitchen And Living Room Showcase A Gas Fireplace And Elegant Tile And Hardwood Flooring, While The Generously Sized Kitchen Offers Upgrades Including Plenty Of Cabinetry, An Island With A Double Sink, And Stainless-Steel Appliances. A Separate Formal Dining Room And Family Room Host Plush Carpeting Underfoot, Providing Both Comfort And Elegance. Ascend The Staircase To Find A Spacious Primary Bedroom With A Walk-In Closet And Luxurious Ensuite Featuring A Large Glass-Walled Shower, Dual Vanity, And Soaker Tub. Three Additional Bedrooms Share A 2nd Bathroom. The Unfinished Walkout Basement, And A 2nd Entrance From The Garage, Holds Great Potential For Developing A Second Unit. In Fact, A Proposed Basement Apartment Consists Of Two Bedrooms Is Drawn By Dinh Design. Just A Short Drive Away, Residents Can Enjoy Various Amenities, Parks, Golf Courses, Trails, Highway Access, And Base Borden. Prepare To Fall In Love With Your New #Hometostay. Some Photos Are Virtually Staged **** EXTRAS **** The Property Is Still Under Tarion New Home Warranty - Some Photos Are Virtually Staged (id:50886)
Property Details
| MLS® Number | N8453916 |
| Property Type | Single Family |
| Community Name | Angus |
| AmenitiesNearBy | Beach, Marina, Park, Schools |
| EquipmentType | Water Heater |
| Features | Ravine |
| ParkingSpaceTotal | 6 |
| RentalEquipmentType | Water Heater |
Building
| BathroomTotal | 3 |
| BedroomsAboveGround | 4 |
| BedroomsTotal | 4 |
| Amenities | Fireplace(s) |
| Appliances | Dishwasher, Dryer, Range, Refrigerator, Stove, Washer |
| BasementDevelopment | Unfinished |
| BasementFeatures | Walk Out |
| BasementType | N/a (unfinished) |
| ConstructionStyleAttachment | Detached |
| CoolingType | Central Air Conditioning |
| ExteriorFinish | Brick |
| FireplacePresent | Yes |
| FireplaceTotal | 1 |
| FlooringType | Ceramic, Hardwood |
| FoundationType | Concrete |
| HalfBathTotal | 1 |
| HeatingFuel | Natural Gas |
| HeatingType | Forced Air |
| StoriesTotal | 2 |
| Type | House |
| UtilityWater | Municipal Water |
Parking
| Attached Garage |
Land
| Acreage | No |
| LandAmenities | Beach, Marina, Park, Schools |
| Sewer | Sanitary Sewer |
| SizeDepth | 115 Ft ,7 In |
| SizeFrontage | 40 Ft |
| SizeIrregular | 40.08 X 115.62 Ft |
| SizeTotalText | 40.08 X 115.62 Ft |
| SurfaceWater | River/stream |
| ZoningDescription | 115.5 |
Rooms
| Level | Type | Length | Width | Dimensions |
|---|---|---|---|---|
| Second Level | Primary Bedroom | 5.41 m | 3.99 m | 5.41 m x 3.99 m |
| Second Level | Bedroom 2 | 3.07 m | 3 m | 3.07 m x 3 m |
| Second Level | Office | 4.09 m | 3.76 m | 4.09 m x 3.76 m |
| Second Level | Bedroom 4 | 3.35 m | 3.15 m | 3.35 m x 3.15 m |
| Second Level | Laundry Room | 2.13 m | 1.85 m | 2.13 m x 1.85 m |
| Main Level | Living Room | 5.38 m | 3.99 m | 5.38 m x 3.99 m |
| Main Level | Dining Room | 4.57 m | 2.49 m | 4.57 m x 2.49 m |
| Main Level | Family Room | 4.5 m | 3.96 m | 4.5 m x 3.96 m |
Utilities
| Cable | Available |
| Sewer | Available |
https://www.realtor.ca/real-estate/27059510/52-baycroft-boulevard-essa-angus-angus
Interested?
Contact us for more information
Thien Vo Hoan Nguyen
Salesperson
9100 Jane St Bldg L #77
Vaughan, Ontario L4K 0A4




