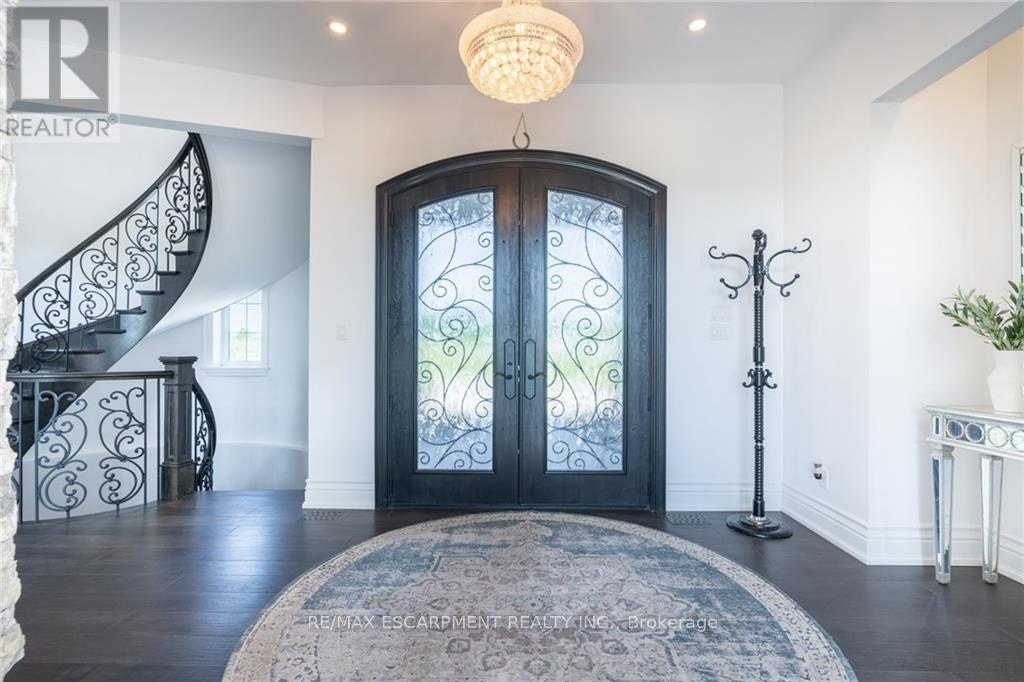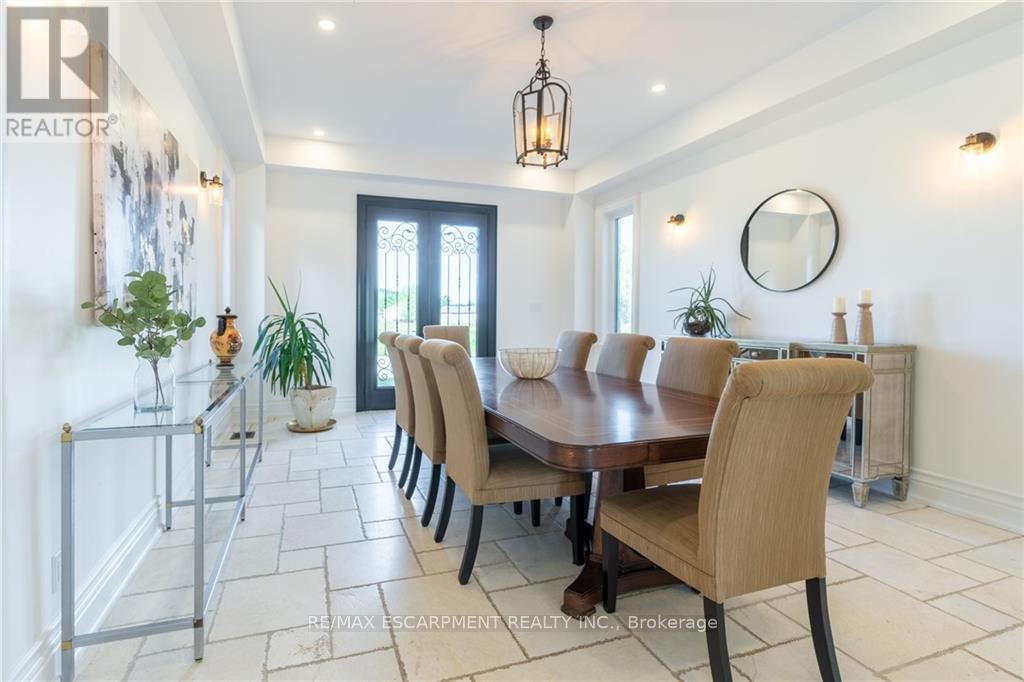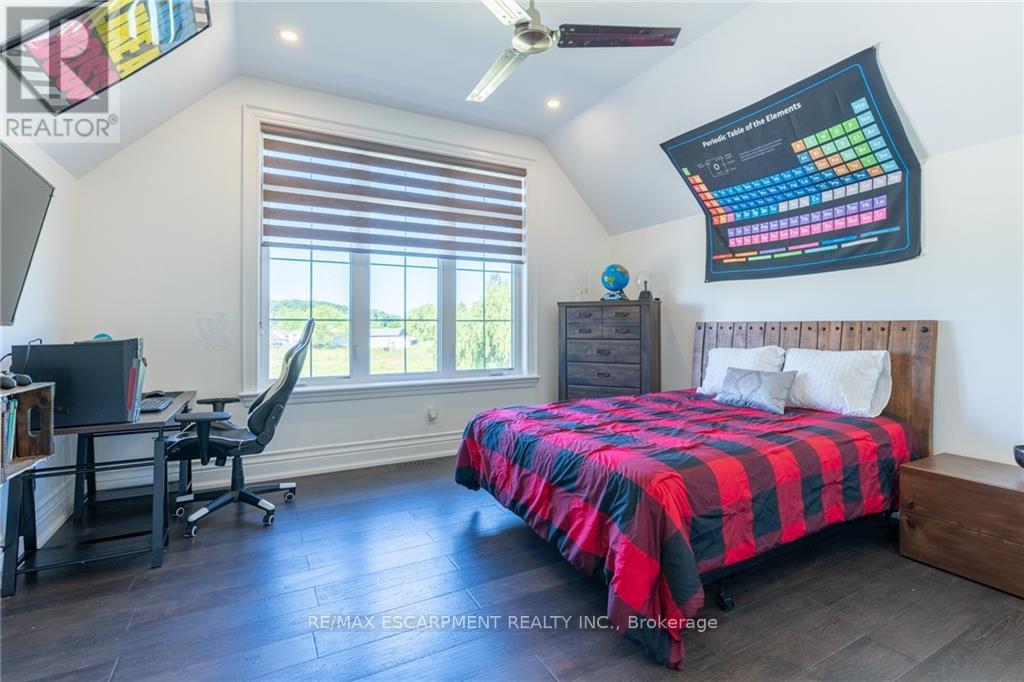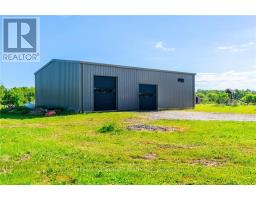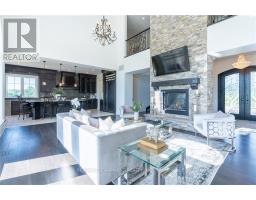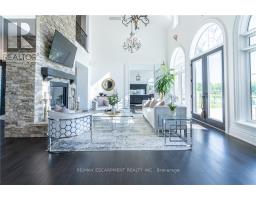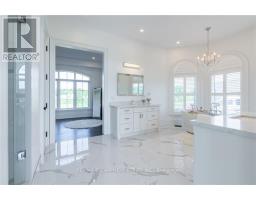525 Elm Tree Road E Grimsby, Ontario L0R 1B2
$2,799,900
Welcome to your idyllic retreat at this stunning 10-acre property conveniently located just 4 minutes from the QEW highway making country living easier then ever! Outdoor enthusiasts will appreciate being just a 5-minute walk from the Bruce Trail and having award-winning wineries less than a kilometre away. The 2400 sqft insulated steel outbuilding with hydro provides ample space for recreational vehicle storage or hobbies. Walking in you'll be in awe of the two storey living room with stunning windows that flood the main floor with natural light and the impressive stone fireplace draws your eye up to the open second level. Indulge in the main level principal suite featuring a dressing room and ensuite with luxurious marble floors while upstairs, the 4 bedrooms share a remarkable 9-piece bathroom complete with 2 showers, 2 water closets, and 2 double vanities, ideal for large families or guests. A concrete balcony off the bedroom boasts expansive views of the picturesque surroundings. (id:50886)
Property Details
| MLS® Number | X8458870 |
| Property Type | Single Family |
| Features | Carpet Free |
| ParkingSpaceTotal | 12 |
| Structure | Shed, Workshop |
Building
| BathroomTotal | 3 |
| BedroomsAboveGround | 5 |
| BedroomsTotal | 5 |
| Appliances | Garage Door Opener Remote(s), Dishwasher, Dryer, Refrigerator, Stove, Washer, Window Coverings |
| BasementDevelopment | Unfinished |
| BasementFeatures | Walk-up |
| BasementType | N/a (unfinished) |
| ConstructionStyleAttachment | Detached |
| CoolingType | Central Air Conditioning |
| ExteriorFinish | Stone, Stucco |
| FireplacePresent | Yes |
| FoundationType | Poured Concrete |
| HalfBathTotal | 1 |
| HeatingType | Forced Air |
| StoriesTotal | 2 |
| Type | House |
Parking
| Attached Garage |
Land
| Acreage | Yes |
| Sewer | Septic System |
| SizeDepth | 553 Ft |
| SizeFrontage | 739 Ft ,3 In |
| SizeIrregular | 739.3 X 553.02 Ft |
| SizeTotalText | 739.3 X 553.02 Ft|10 - 24.99 Acres |
Rooms
| Level | Type | Length | Width | Dimensions |
|---|---|---|---|---|
| Second Level | Bedroom | 3.96 m | 4.32 m | 3.96 m x 4.32 m |
| Second Level | Bedroom | 6.15 m | 4.34 m | 6.15 m x 4.34 m |
| Second Level | Bedroom | 4.29 m | 4.34 m | 4.29 m x 4.34 m |
| Second Level | Bedroom | 4.3455 m | 4.34 m | 4.3455 m x 4.34 m |
| Main Level | Living Room | 5.51 m | 7.42 m | 5.51 m x 7.42 m |
| Main Level | Kitchen | 6.73 m | 4.32 m | 6.73 m x 4.32 m |
| Main Level | Pantry | 2.29 m | 2.62 m | 2.29 m x 2.62 m |
| Main Level | Dining Room | 5.46 m | 4.34 m | 5.46 m x 4.34 m |
| Main Level | Laundry Room | 2.64 m | 3.02 m | 2.64 m x 3.02 m |
| Main Level | Primary Bedroom | 6.76 m | 4.34 m | 6.76 m x 4.34 m |
| Main Level | Other | 3.25 m | 4.29 m | 3.25 m x 4.29 m |
https://www.realtor.ca/real-estate/27065758/525-elm-tree-road-e-grimsby
Interested?
Contact us for more information
Alexandra Borondy
Salesperson
860 Queenston Rd #4b
Hamilton, Ontario L8G 4A8













