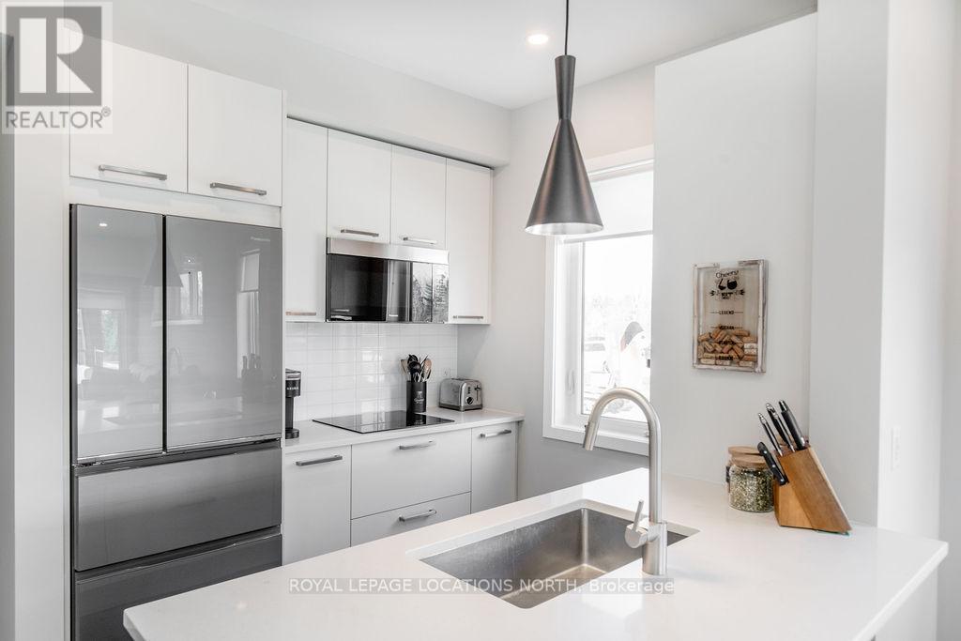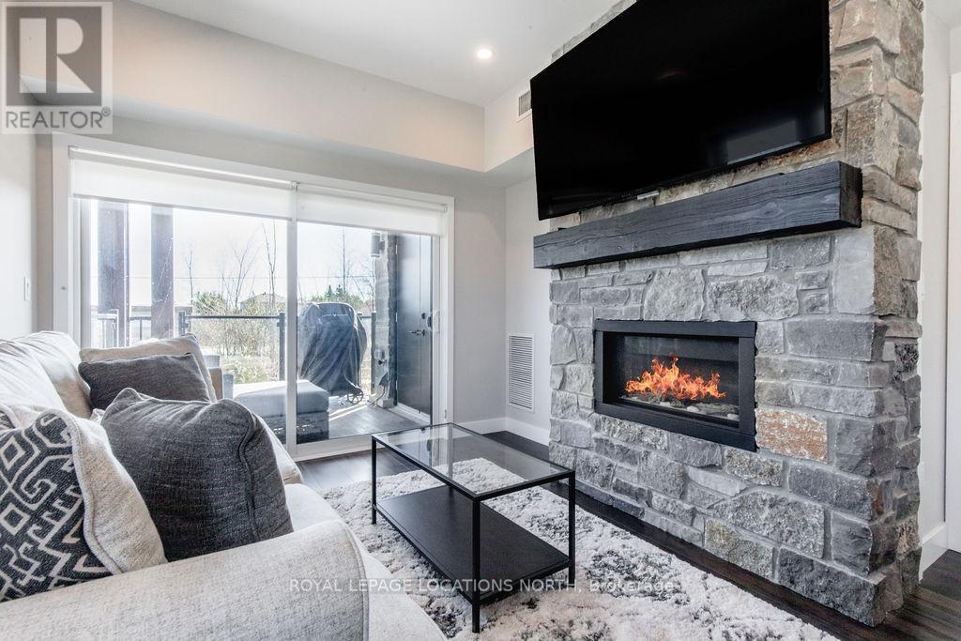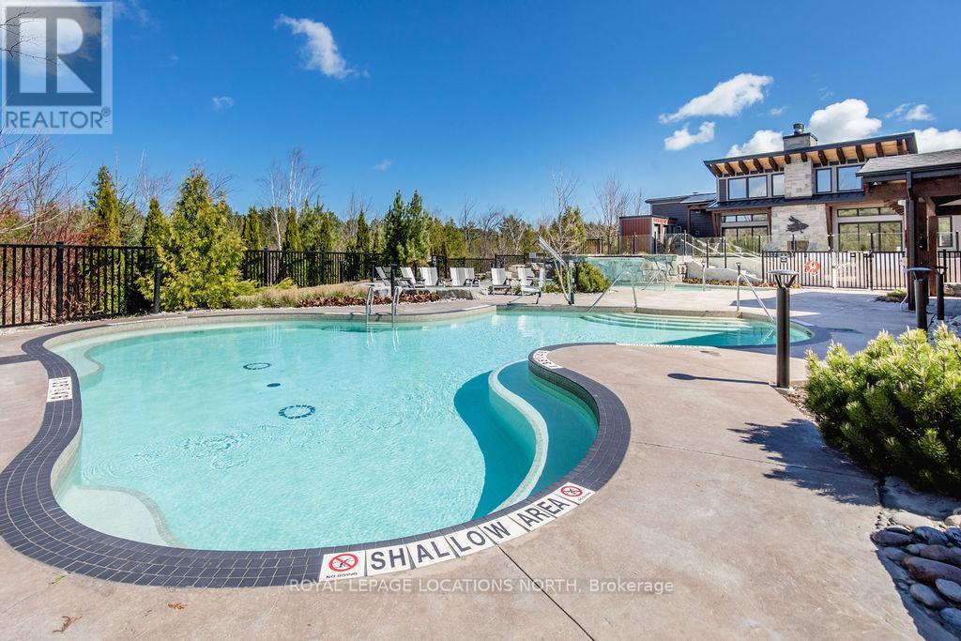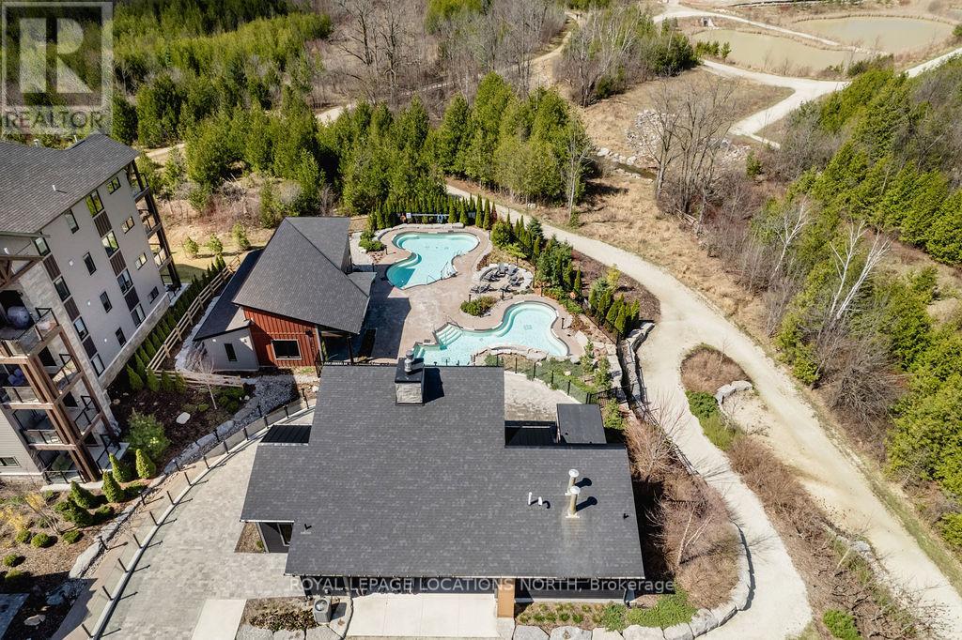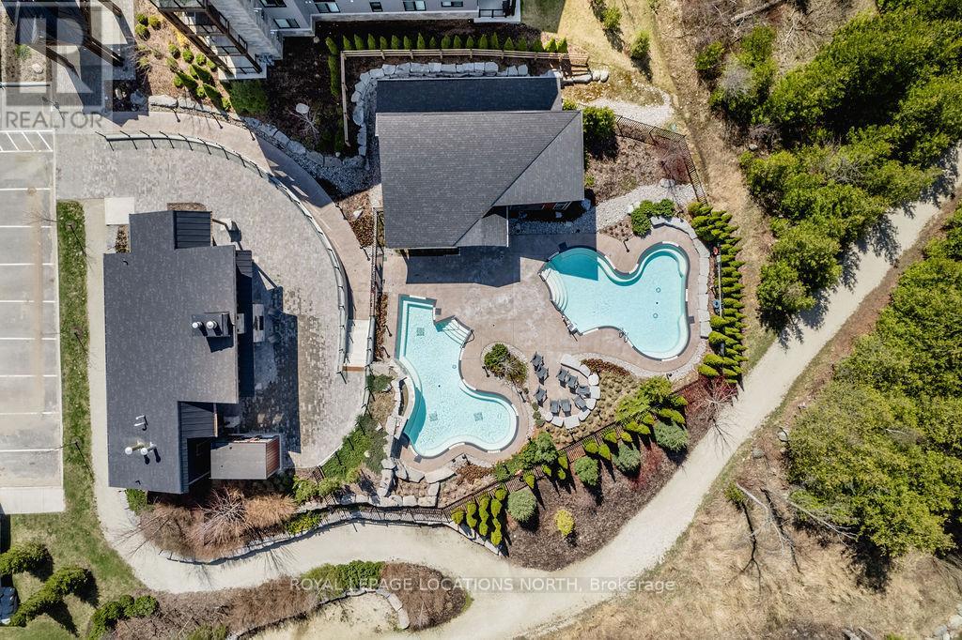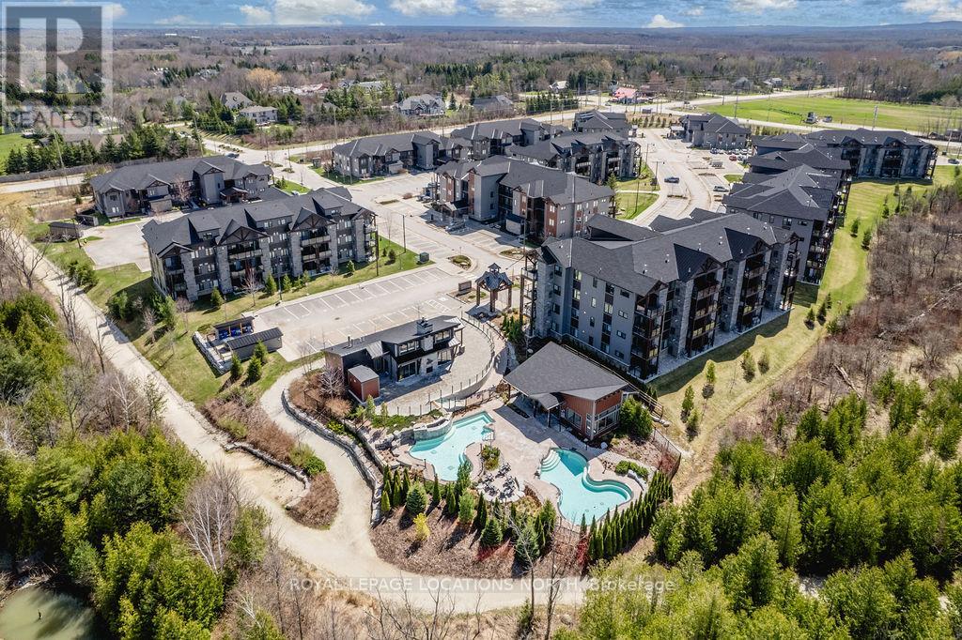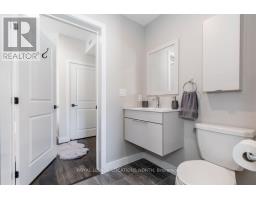107 - 11 Beausoleil Lane Blue Mountains (Blue Mountain Resort Area), Ontario L9Y 0H2
$2,700 Monthly
Beautiful, bright 3 bedroom, 2.5 bathroom end unit condo at the base of Blue Mountain in the community at Mountain House. This unit comes fully furnished and stocked for all your vacation needs. High-end Panasonic appliances, in-unit laundry, private patio w/gas BBQ. The European kitchen showcases white stone counters, undermount sink and island for additional seating. Floor-to-ceiling natural stone gas fireplace in the living room to keep you cozy on those cool evenings. Master suite offers private 3 pc ensuite, while the other two bedrooms share a 3pc jack and jill bathroom and the 2 pc bathroom is offered for guests. Take advantage of the Mountain House community's own year-round heated outdoor pools, sauna, and exercise room. Close to Scandinave Spa, golf, and a short drive into Collingwood and Thornbury. Utilities are extra. Utility/damage deposit required upon signing lease. Available from August 1st - end of December. **** EXTRAS **** Tenant Pays: Heat, Hydro, Natural Gas, Tenant Insurance, Water Owner Pays: Property Taxes. Tenant liability insurance is needed. (id:50886)
Property Details
| MLS® Number | X8459514 |
| Property Type | Single Family |
| Community Name | Blue Mountain Resort Area |
| AmenitiesNearBy | Ski Area |
| CommunityFeatures | Pet Restrictions |
| Features | Balcony |
| ParkingSpaceTotal | 1 |
| PoolType | Outdoor Pool |
Building
| BathroomTotal | 3 |
| BedroomsAboveGround | 3 |
| BedroomsTotal | 3 |
| Amenities | Exercise Centre, Party Room, Sauna, Visitor Parking, Storage - Locker |
| Appliances | Water Heater - Tankless, Dryer, Microwave, Refrigerator, Washer, Window Coverings |
| CoolingType | Central Air Conditioning |
| ExteriorFinish | Stone |
| FireplacePresent | Yes |
| HalfBathTotal | 1 |
| HeatingFuel | Natural Gas |
| HeatingType | Forced Air |
| Type | Apartment |
Land
| Acreage | No |
| LandAmenities | Ski Area |
Rooms
| Level | Type | Length | Width | Dimensions |
|---|---|---|---|---|
| Main Level | Kitchen | 2.59 m | 2.44 m | 2.59 m x 2.44 m |
| Main Level | Living Room | 3.81 m | 5.97 m | 3.81 m x 5.97 m |
| Main Level | Primary Bedroom | 3.1 m | 3.05 m | 3.1 m x 3.05 m |
| Main Level | Bedroom | 3.3 m | 2.74 m | 3.3 m x 2.74 m |
| Main Level | Bedroom | 2.79 m | 2.44 m | 2.79 m x 2.44 m |
Interested?
Contact us for more information
Kristina Tardif
Salesperson
112 Hurontario St
Collingwood, Ontario L9Y 2L8






