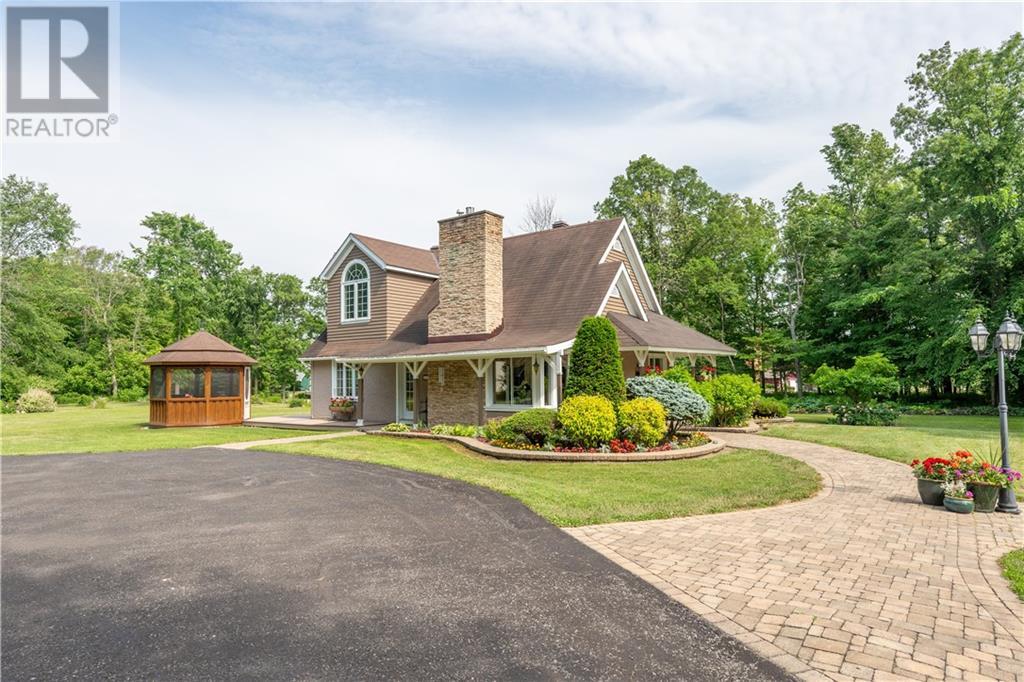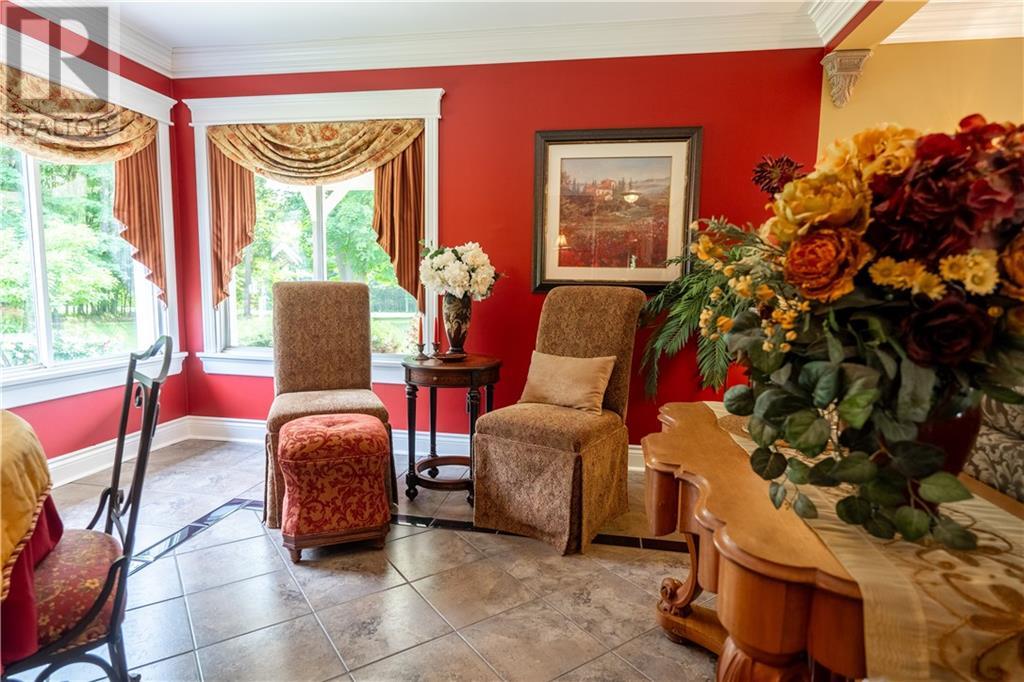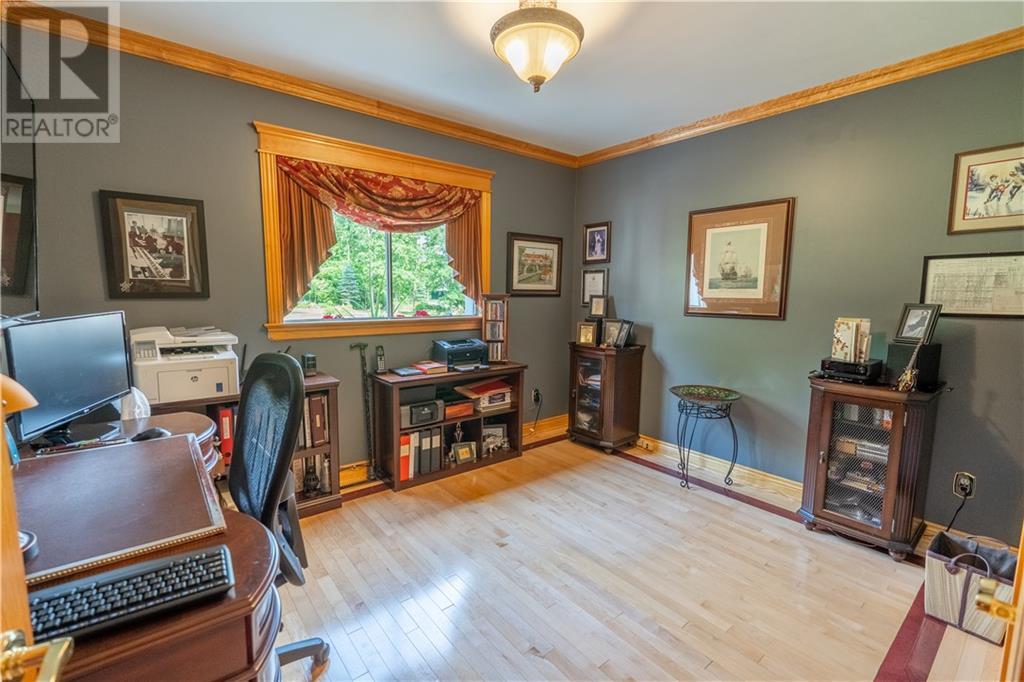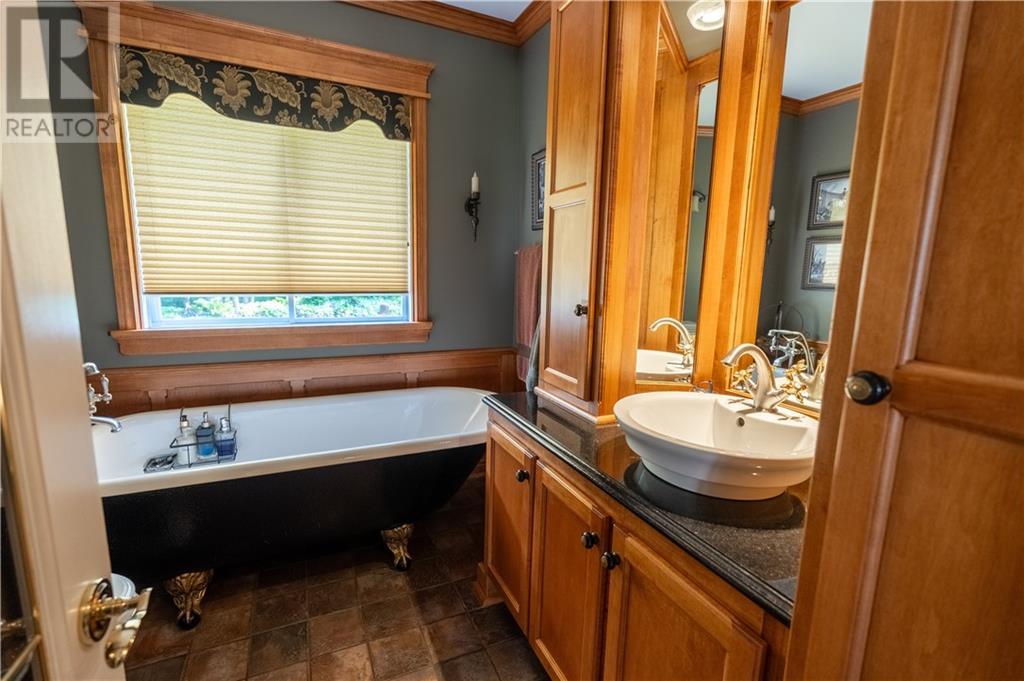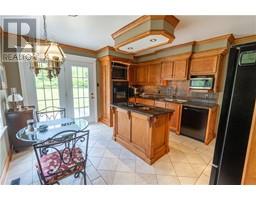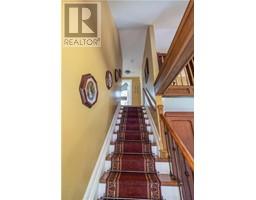5527 County Road 27 Road South Glengarry, Ontario K0C 2J0
$699,900
Welcome to your dream home! This meticulously maintained single family home offers exquisite blend of luxury and comfort, nestled on almost three acres of beautiful countryside, just minutes from Cornwall. This 3 plus 1 bedroom home with 2 full bathrooms combines high-end finishes with tranquility of country living, offering the best of both worlds. As you enter the home you are greeted with a beautiful living room with a radiant heat fireplace and hardwood floors. The kitchen features plenty of cupboards, granite counter tops and beautiful ceramic floors that will please all those culinary enthusiasts. A main floor bedroom and a full bathroom round out the main floor. Upstairs you'll find a bedroom, loft bedroom and another full bathroom. This home has a 2 car detached garage, gazebo and a storage shed. Don't miss your opportunity to own a slice of paradise so close to Cornwall. (id:50886)
Property Details
| MLS® Number | 1398055 |
| Property Type | Single Family |
| Neigbourhood | South Glengarry |
| AmenitiesNearBy | Airport, Golf Nearby |
| Features | Acreage |
| ParkingSpaceTotal | 10 |
Building
| BathroomTotal | 2 |
| BedroomsAboveGround | 3 |
| BedroomsBelowGround | 1 |
| BedroomsTotal | 4 |
| Appliances | Refrigerator, Oven - Built-in, Cooktop, Dishwasher, Dryer, Stove, Washer |
| BasementDevelopment | Partially Finished |
| BasementType | Full (partially Finished) |
| ConstructedDate | 1977 |
| ConstructionStyleAttachment | Detached |
| CoolingType | Central Air Conditioning |
| ExteriorFinish | Brick |
| Fixture | Drapes/window Coverings |
| FlooringType | Hardwood, Ceramic |
| FoundationType | Poured Concrete |
| HeatingFuel | Natural Gas |
| HeatingType | Forced Air |
| Type | House |
| UtilityWater | Drilled Well |
Parking
| Detached Garage | |
| Surfaced |
Land
| Acreage | Yes |
| LandAmenities | Airport, Golf Nearby |
| Sewer | Septic System |
| SizeDepth | 581 Ft ,5 In |
| SizeFrontage | 200 Ft |
| SizeIrregular | 200.01 Ft X 581.44 Ft |
| SizeTotalText | 200.01 Ft X 581.44 Ft |
| ZoningDescription | Res |
Rooms
| Level | Type | Length | Width | Dimensions |
|---|---|---|---|---|
| Second Level | Bedroom | 15'11" x 11'4" | ||
| Second Level | 4pc Bathroom | 7'4" x 7'4" | ||
| Second Level | Primary Bedroom | 19'5" x 11'10" | ||
| Basement | Recreation Room | 13'2" x 17'3" | ||
| Basement | Workshop | 7'1" x 14'9" | ||
| Basement | Laundry Room | 9'5" x 15'8" | ||
| Main Level | Dining Room | 15'11" x 10'7" | ||
| Main Level | Living Room/fireplace | 10'7" x 15'11" | ||
| Main Level | Kitchen | 14'0" x 13'3" | ||
| Main Level | Bedroom | 11'8" x 9'7" | ||
| Main Level | 4pc Bathroom | 7'5" x 6'7" |
https://www.realtor.ca/real-estate/27067888/5527-county-road-27-road-south-glengarry-south-glengarry
Interested?
Contact us for more information
Amanda Brisson
Salesperson
224 Second St W
Cornwall, Ontario K6J 1G7


