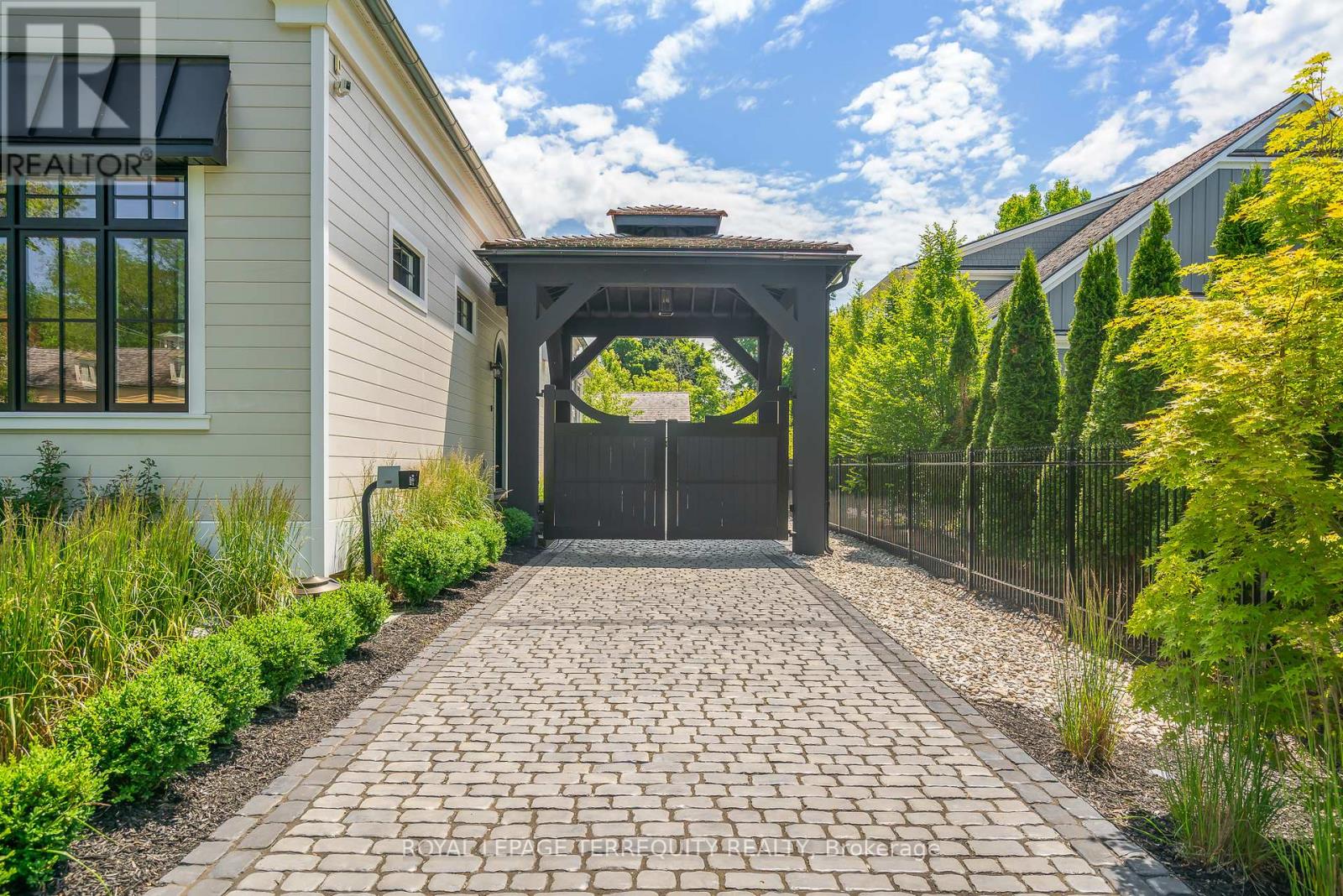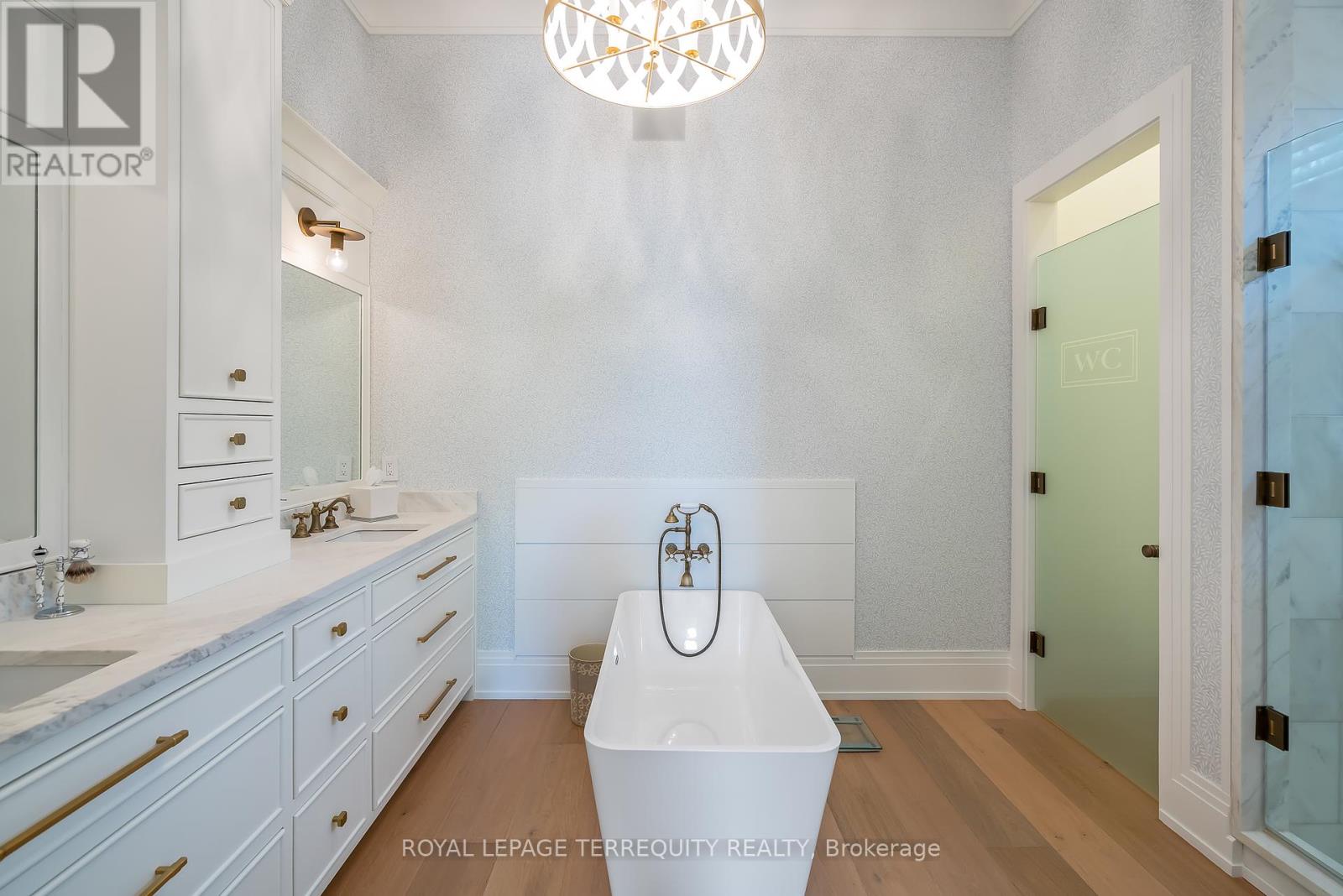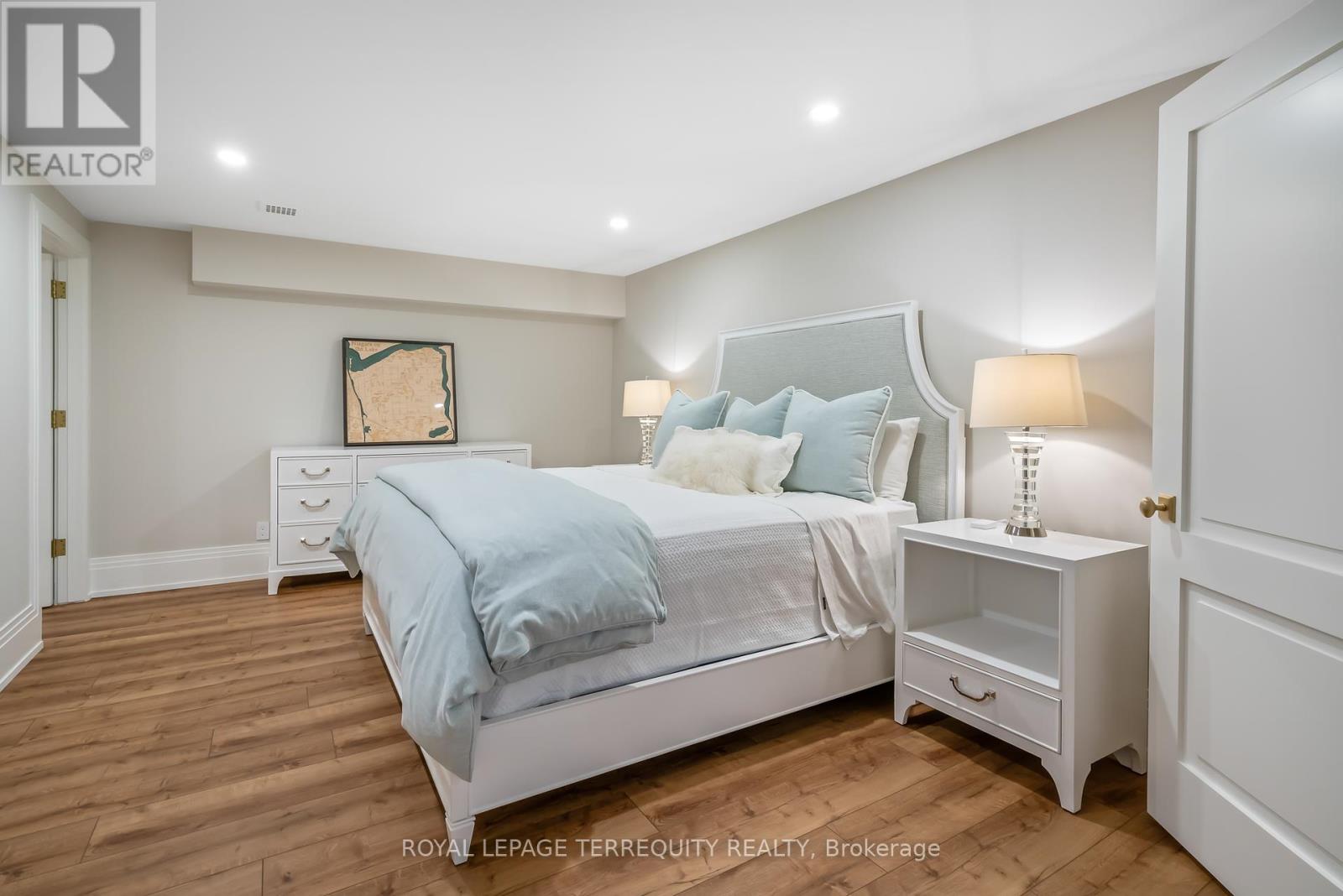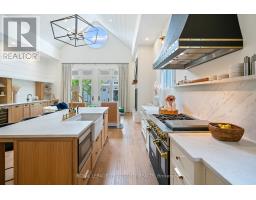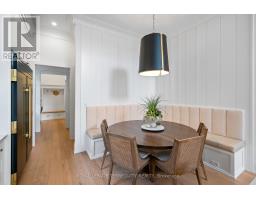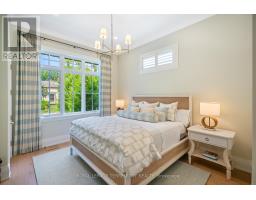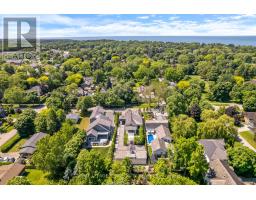366 Simcoe Street Niagara-On-The-Lake, Ontario L0S 1J0
$3,999,880
Welcome to This Custom Built Home Located In Old Town NOTL. Just Steps Away To The Beautiful Downtown Core. This State Of The Art Home Features Vaulted Ceilings, Custom Built-ins and Top Of The Line Appliances. A True Entertainer's Delight. A Centre Hall Plan Bungalow with An Open Concept Family Room With Soaring Ceilings, Gas Fireplace and A Walk Out to The Pergola for Outdoor Dining, The Coach House Features A Bedroom and 3 Pc Bath. A Four Car Garage Perfect for a Car Enthusiast. Private Electronic Gates and Cobblestone Drive Exude A True Luxury Lifestyle In A Perfect Setting. **** EXTRAS **** B/I 48\" Platinum Gas Range, Blue Star Custom Hood, B/I Microwave, B/I Fridge, B/I Freezer, B/I Dishwasher, B/I Wine Fridge, Beverage Centre, B/I Ice Maker, Bar Sink, Washer & Dryer (id:50886)
Property Details
| MLS® Number | X8464000 |
| Property Type | Single Family |
| AmenitiesNearBy | Marina, Place Of Worship, Schools |
| CommunityFeatures | Community Centre |
| ParkingSpaceTotal | 12 |
Building
| BathroomTotal | 5 |
| BedroomsAboveGround | 3 |
| BedroomsBelowGround | 2 |
| BedroomsTotal | 5 |
| Appliances | Garage Door Opener, Window Coverings |
| ArchitecturalStyle | Bungalow |
| BasementDevelopment | Finished |
| BasementType | N/a (finished) |
| ConstructionStyleAttachment | Detached |
| CoolingType | Central Air Conditioning |
| ExteriorFinish | Wood, Stucco |
| FireplacePresent | Yes |
| FlooringType | Hardwood, Laminate |
| FoundationType | Unknown |
| HalfBathTotal | 1 |
| HeatingFuel | Natural Gas |
| HeatingType | Forced Air |
| StoriesTotal | 1 |
| Type | House |
| UtilityWater | Municipal Water |
Parking
| Detached Garage |
Land
| Acreage | No |
| LandAmenities | Marina, Place Of Worship, Schools |
| Sewer | Sanitary Sewer |
| SizeDepth | 211 Ft |
| SizeFrontage | 60 Ft |
| SizeIrregular | 60 X 211 Ft |
| SizeTotalText | 60 X 211 Ft|under 1/2 Acre |
Rooms
| Level | Type | Length | Width | Dimensions |
|---|---|---|---|---|
| Basement | Recreational, Games Room | 17.29 m | 6.93 m | 17.29 m x 6.93 m |
| Basement | Bedroom 4 | 4.65 m | 3.66 m | 4.65 m x 3.66 m |
| Basement | Exercise Room | 5.72 m | 3.12 m | 5.72 m x 3.12 m |
| Basement | Other | 5.41 m | 5.03 m | 5.41 m x 5.03 m |
| Upper Level | Bedroom 5 | 4.65 m | 5.26 m | 4.65 m x 5.26 m |
| Ground Level | Great Room | 6.32 m | 4.8 m | 6.32 m x 4.8 m |
| Ground Level | Laundry Room | 2.59 m | 1.91 m | 2.59 m x 1.91 m |
| Ground Level | Kitchen | 6.32 m | 3.2 m | 6.32 m x 3.2 m |
| Ground Level | Dining Room | 4.5 m | 2.82 m | 4.5 m x 2.82 m |
| Ground Level | Primary Bedroom | 4.27 m | 3.96 m | 4.27 m x 3.96 m |
| Ground Level | Bedroom 2 | 4.65 m | 5.26 m | 4.65 m x 5.26 m |
| Ground Level | Bedroom 3 | 4.27 m | 3.73 m | 4.27 m x 3.73 m |
https://www.realtor.ca/real-estate/27072852/366-simcoe-street-niagara-on-the-lake
Interested?
Contact us for more information
Andrew Colwell
Salesperson
293 Eglinton Ave East
Toronto, Ontario M4P 1L3



