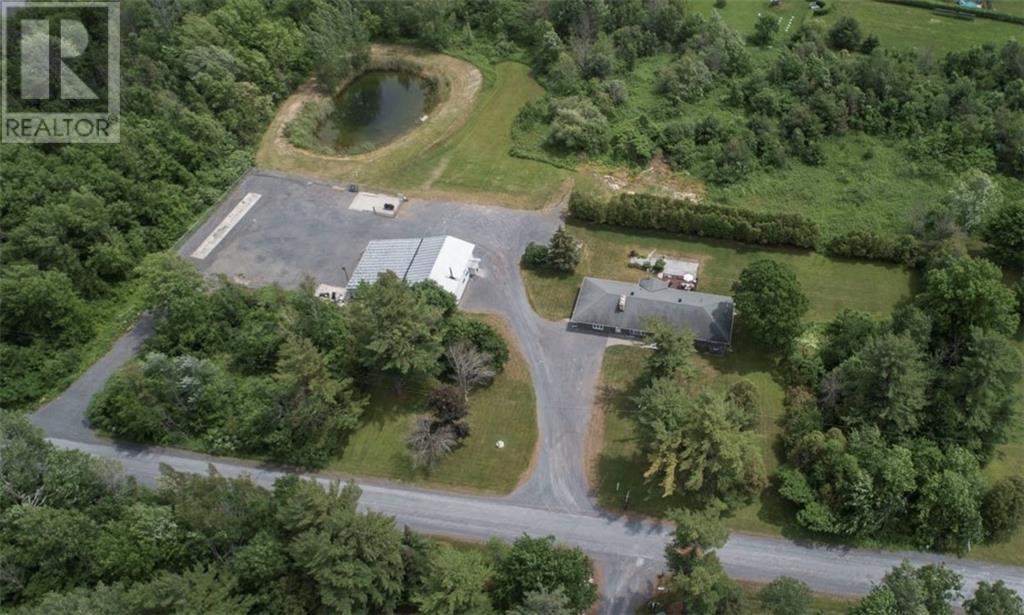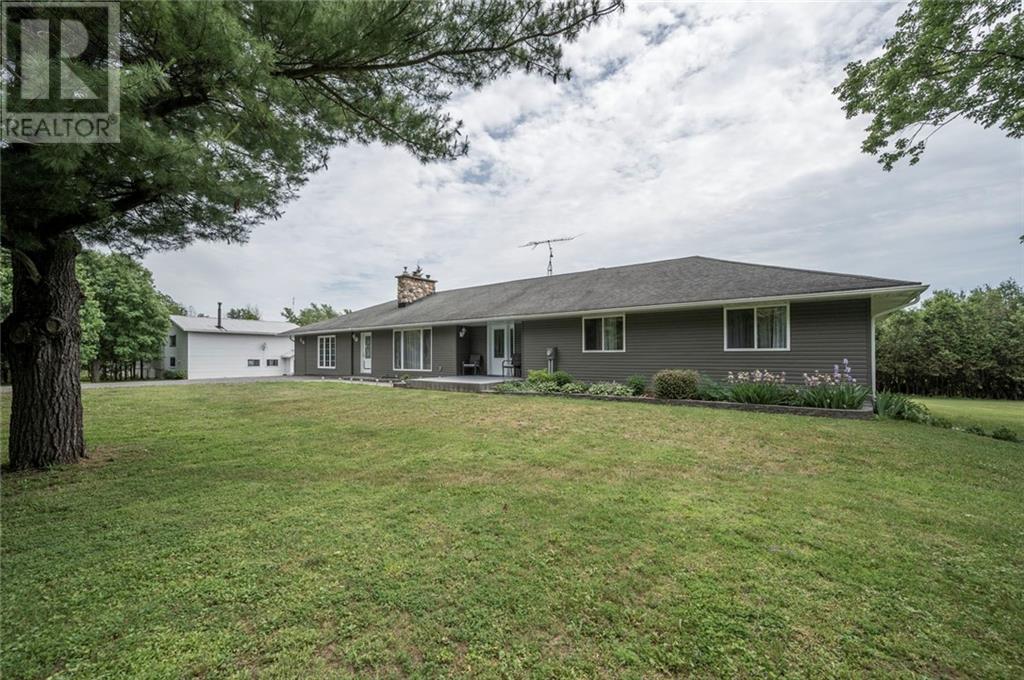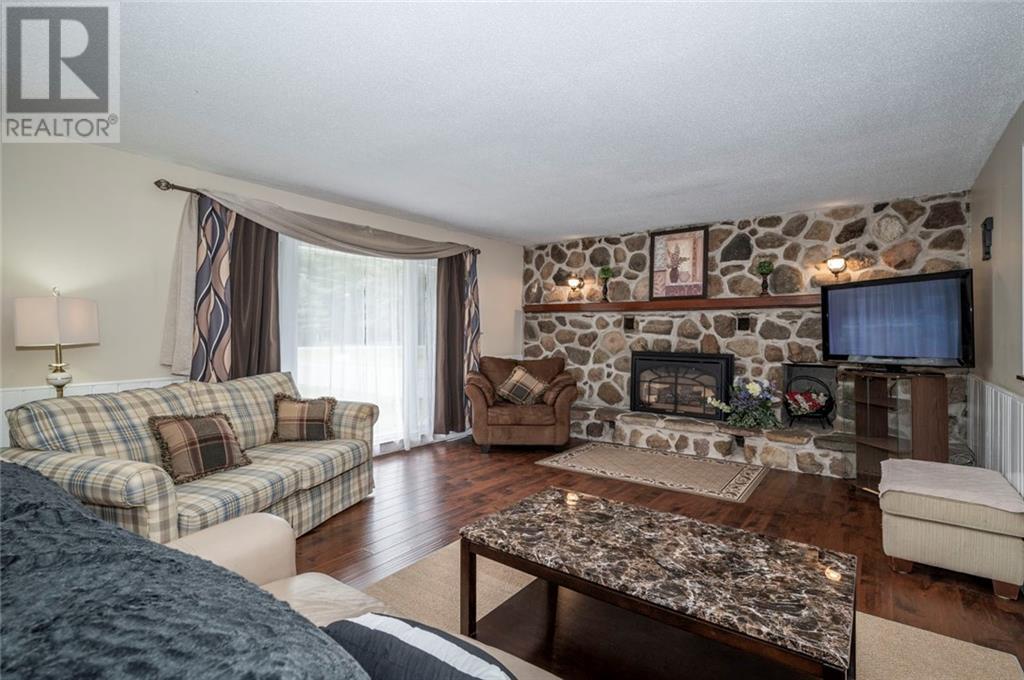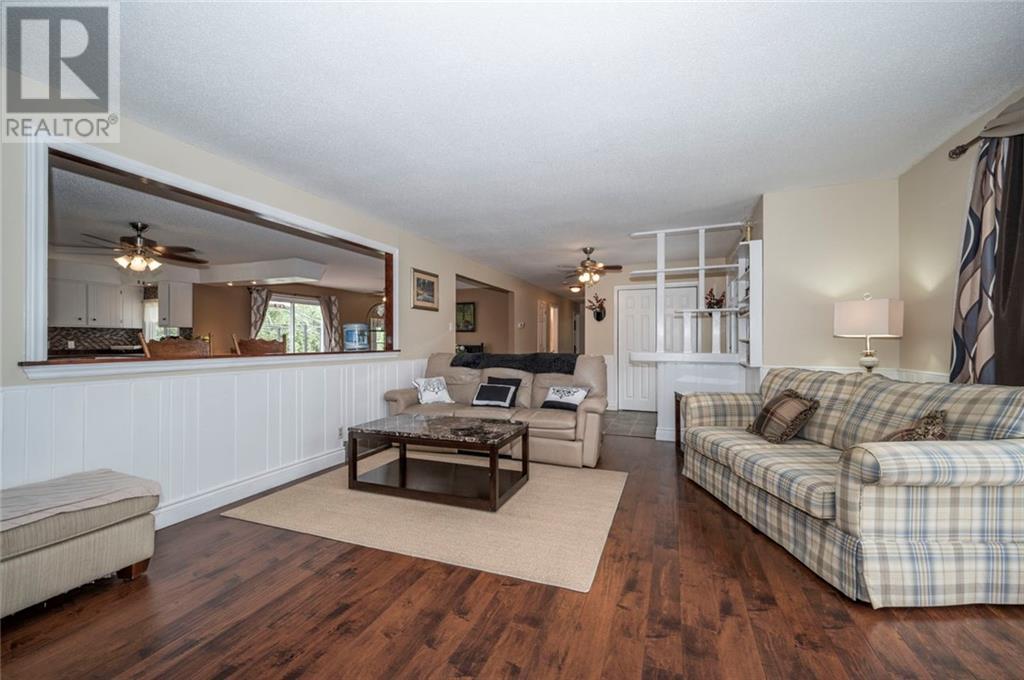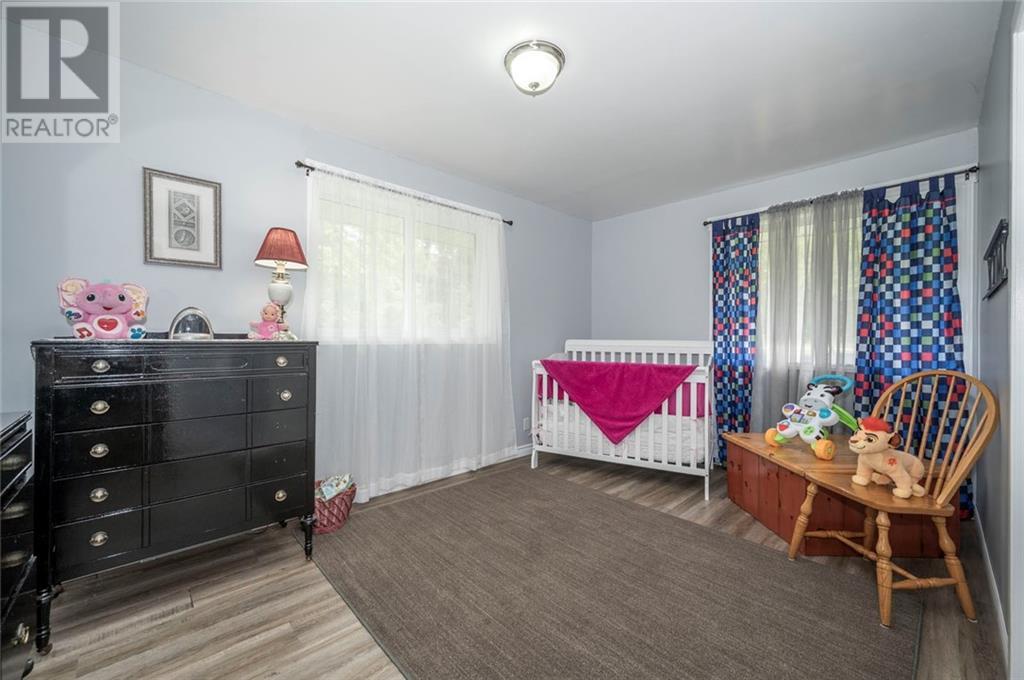17360 Amell & Ranald George Rd Road South Stormont, Ontario K0C 1V0
$875,000
Commercial space with a residential home. So many options, you can run a shop, a Child care service, UHaul or set up a gas distribution in the fenced parking that is lighted with electrical outlets and separate driveway, ...etc. Spacious country home with the perfect setting to have a separate business away from your private home. Two bedrooms in the east wing suit rented for $400/wk. each. 5.79 acre lot , 14 ft deep spring fed pond, located less then 10 min from Cornwall, near HWY 401 & 417. Open concept kitchen, dining/living area with a rock wall gas fireplace & patio doors leading to the back deck. The basement has a large rec room/wet bar & another beautiful rock wall fireplace. West wing office/apartment is wired Cat 5, and has two rooms, kitchen and 3 piece bath. The 3 bay shop is 2,671 sq ft heated with 16ft overhead door, crane/hoist set up for heavy equipment, hot water, propane heater, wood furnace & has its own meter. Furnace 2022, shingles 2011, AC 2020. Call today! (id:50886)
Property Details
| MLS® Number | 1398653 |
| Property Type | Single Family |
| Neigbourhood | South Stormont |
| CommunityFeatures | School Bus |
| ParkingSpaceTotal | 30 |
| RoadType | Paved Road |
Building
| BathroomTotal | 4 |
| BedroomsAboveGround | 4 |
| BedroomsBelowGround | 1 |
| BedroomsTotal | 5 |
| Appliances | Refrigerator, Dishwasher, Hood Fan, Stove |
| ArchitecturalStyle | Bungalow |
| BasementDevelopment | Partially Finished |
| BasementType | Full (partially Finished) |
| ConstructedDate | 1976 |
| ConstructionStyleAttachment | Detached |
| CoolingType | Central Air Conditioning |
| ExteriorFinish | Siding |
| FlooringType | Hardwood, Laminate |
| FoundationType | Poured Concrete |
| HalfBathTotal | 1 |
| HeatingFuel | Propane |
| HeatingType | Forced Air |
| StoriesTotal | 1 |
| SizeExterior | 2835 Sqft |
| Type | House |
| UtilityWater | Dug Well |
Parking
| Detached Garage |
Land
| Acreage | Yes |
| Sewer | Septic System |
| SizeDepth | 538 Ft |
| SizeFrontage | 579 Ft ,11 In |
| SizeIrregular | 5.79 |
| SizeTotal | 5.79 Ac |
| SizeTotalText | 5.79 Ac |
| ZoningDescription | Commercial/res. |
Rooms
| Level | Type | Length | Width | Dimensions |
|---|---|---|---|---|
| Basement | Recreation Room | 28'11" x 36'8" | ||
| Basement | Laundry Room | 8'5" x 14'3" | ||
| Basement | Office | 8'4" x 8'4" | ||
| Basement | Utility Room | 15'1" x 13'0" | ||
| Main Level | 2pc Bathroom | 3'6" x 4'1" | ||
| Main Level | 3pc Bathroom | 8'3" x 6'11" | ||
| Main Level | 4pc Bathroom | 11'1" x 4'10" | ||
| Main Level | 3pc Bathroom | 10'7" x 5'11" | ||
| Main Level | Bedroom | 9'7" x 11'6" | ||
| Main Level | Bedroom | 14'11" x 11'10" | ||
| Main Level | Bedroom | 9'7" x 8'0" | ||
| Main Level | Dining Room | 15'1" x 13'8" | ||
| Main Level | Kitchen | 14'1" x 12'3" | ||
| Main Level | Living Room | 20'3" x 21'10" | ||
| Main Level | Primary Bedroom | 15'0" x 15'6" |
Interested?
Contact us for more information
Joel Duval
Broker
649 Second St E
Cornwall, Ontario K6H 1Z7
Kimberly Ropchan
Salesperson
649 Second St E
Cornwall, Ontario K6H 1Z7

