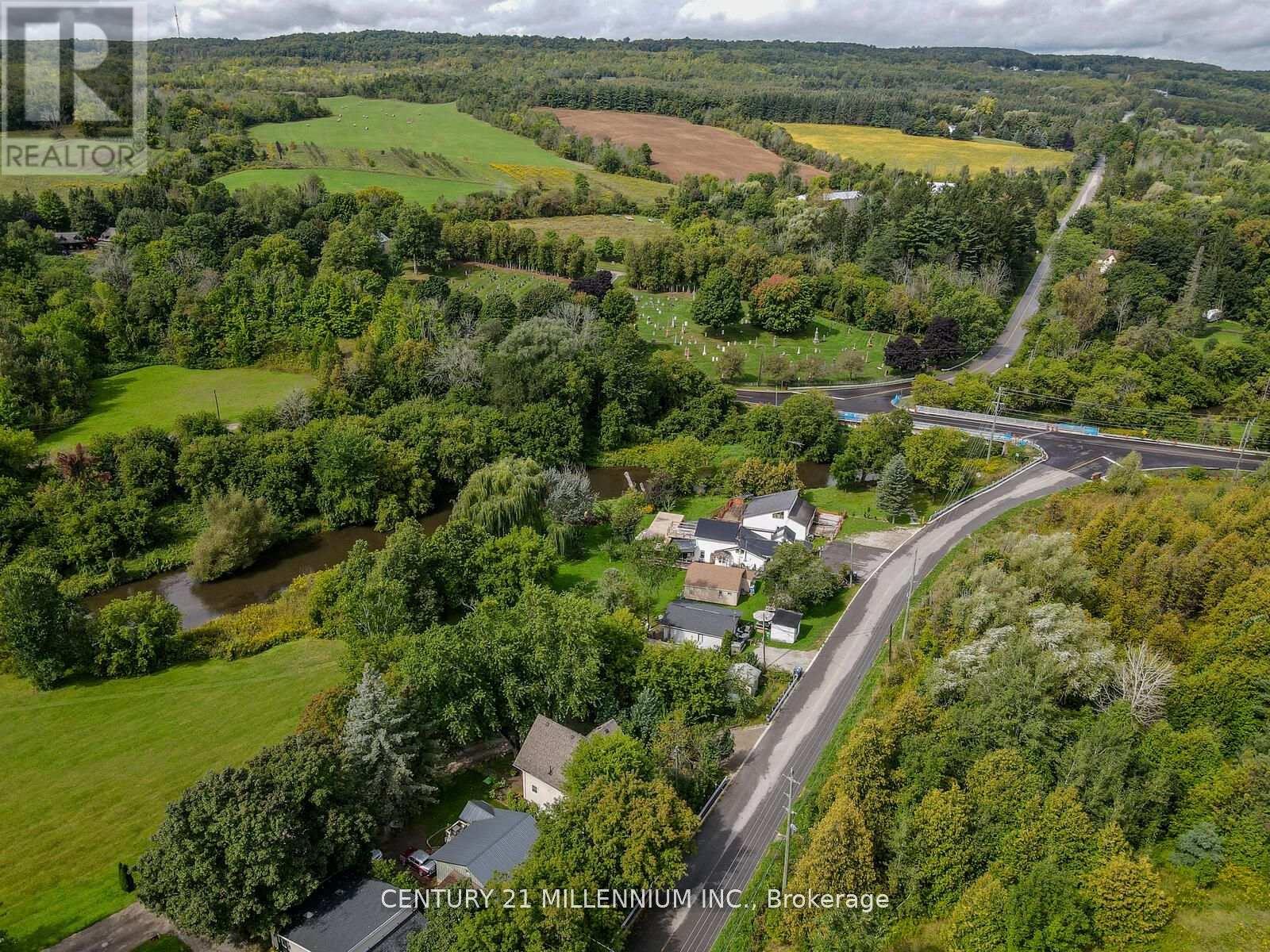11 Old Pavillion Road Caledon (Cheltenham), Ontario L7C 3J8
$675,000
Ferndale Park is a beautifully lush 34-acre cooperative bordering both sides of the Credit River in the SW Caledon village of Cheltenham less than 10 minutes to Brampton. It is where Torontonians, in the 1940's, took the train to stay at their summer cottages. Ferndale Park has evolved from a romantic getaway into a community of full-time residences that enjoy a quiet lifestyle along the picturesque Credit River. This lovely home is on the east side of the river & faces onto the large park along the river. It was custom built in 2005 for an empty nester. There is a full bath on each of the 3 levels with the 2-bedroom 2nd storey design being opened to one very large primary bedroom with seating area. The basement level is designed like a studio apartment with a full kitchen, bath & sitting area or bedroom. The property includes tiered gardens, a shed/garage with private driveway and 2 additional parking spots across the laneway. Ferndale Park Cooperative has been operating since the 1950s. It is a cost-effective alternative property ownership model with neither religious nor ethnic ties. It is open to anyone who enjoys nature and the low-cost lifestyle. With a minimum of 30% down payment, you own shares in the 34 acres that includes parks, forest & trails. You have exclusive use of the yard around your home. Yearly taxes of $1,049.20 & Co-operative maintenance fees of $1000 totals $2049.20 for the year. Ferndale is such a gorgeous, cost effective & convenient place to live, you may never want to leave! **** EXTRAS **** Wake up to the sound of birds in this idyllic location, 20 mins to downtown Brampton & GO Train. Enjoy the huge park in front of the house without having to cut the lawn! Financing has to be thru Duca Credit Union - 30% down needed. (id:50886)
Property Details
| MLS® Number | W8467748 |
| Property Type | Single Family |
| Community Name | Cheltenham |
| ParkingSpaceTotal | 5 |
Building
| BathroomTotal | 3 |
| BedroomsAboveGround | 1 |
| BedroomsBelowGround | 1 |
| BedroomsTotal | 2 |
| Appliances | Dishwasher, Refrigerator, Two Stoves, Washer |
| BasementDevelopment | Partially Finished |
| BasementType | Full (partially Finished) |
| ConstructionStyleAttachment | Detached |
| CoolingType | Central Air Conditioning |
| ExteriorFinish | Vinyl Siding |
| FlooringType | Laminate, Ceramic |
| FoundationType | Unknown |
| HeatingFuel | Natural Gas |
| HeatingType | Forced Air |
| StoriesTotal | 2 |
| Type | House |
Parking
| Detached Garage |
Land
| Acreage | No |
| Sewer | Holding Tank |
| SizeIrregular | Cooperative |
| SizeTotalText | Cooperative |
Rooms
| Level | Type | Length | Width | Dimensions |
|---|---|---|---|---|
| Second Level | Primary Bedroom | 7.26 m | 7.59 m | 7.26 m x 7.59 m |
| Basement | Recreational, Games Room | 4.46 m | 5.43 m | 4.46 m x 5.43 m |
| Basement | Kitchen | 3.26 m | 3.52 m | 3.26 m x 3.52 m |
| Main Level | Living Room | 4.14 m | 5.03 m | 4.14 m x 5.03 m |
| Main Level | Dining Room | 3.45 m | 3.29 m | 3.45 m x 3.29 m |
| Main Level | Kitchen | 3.48 m | 3.42 m | 3.48 m x 3.42 m |
Utilities
| Cable | Available |
https://www.realtor.ca/real-estate/27077991/11-old-pavillion-road-caledon-cheltenham-cheltenham
Interested?
Contact us for more information
Michele Renee Skawski
Salesperson
232 Broadway Avenue
Orangeville, Ontario L9W 1K5















































































