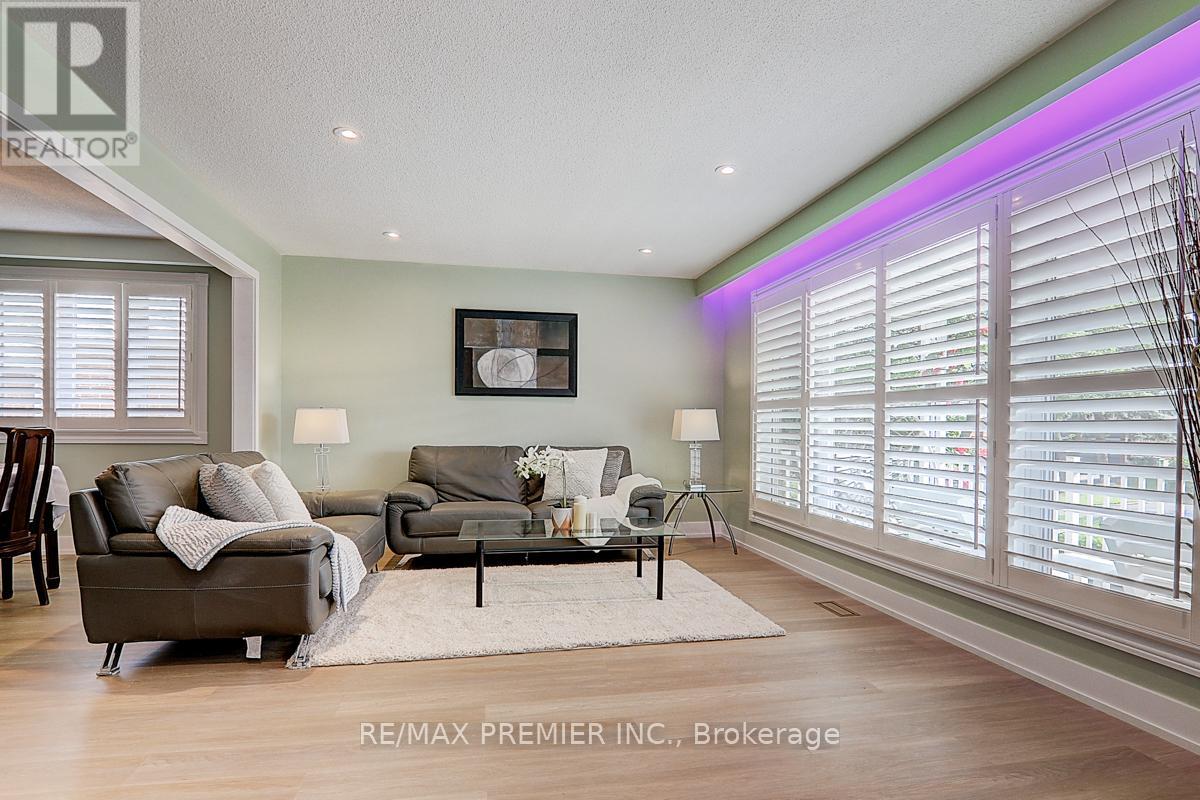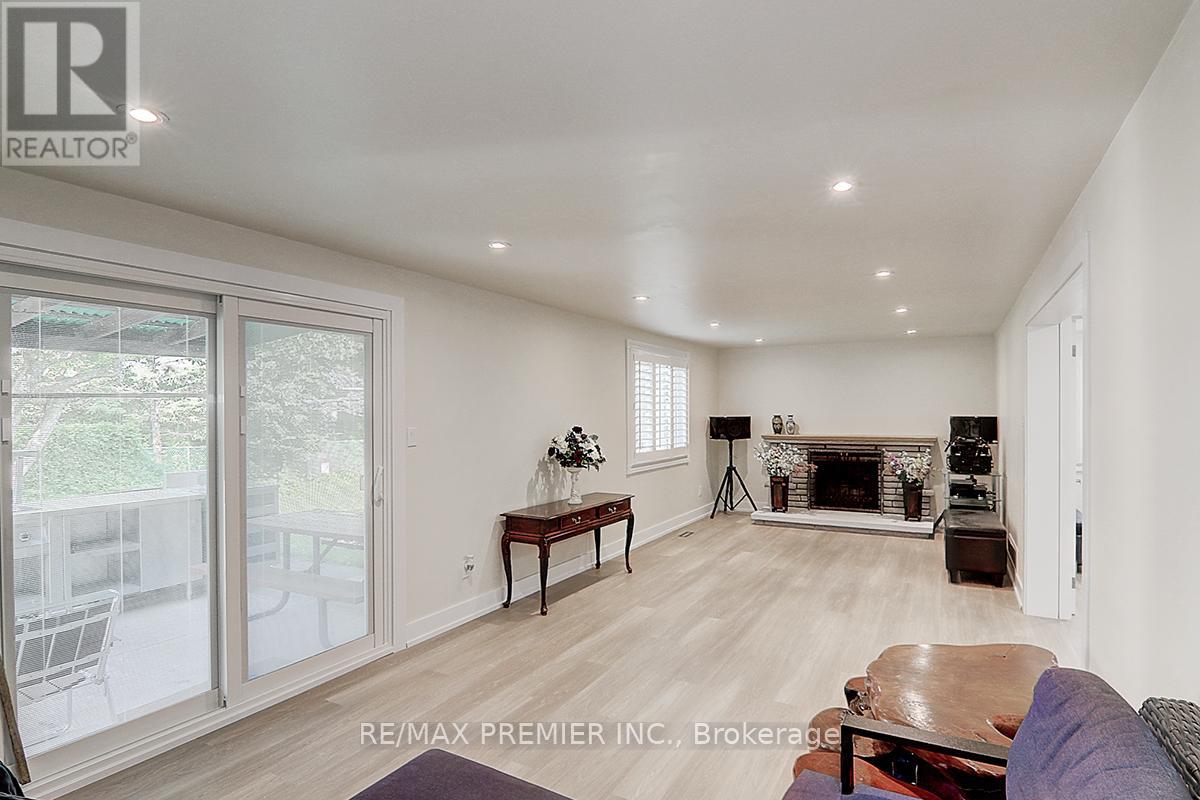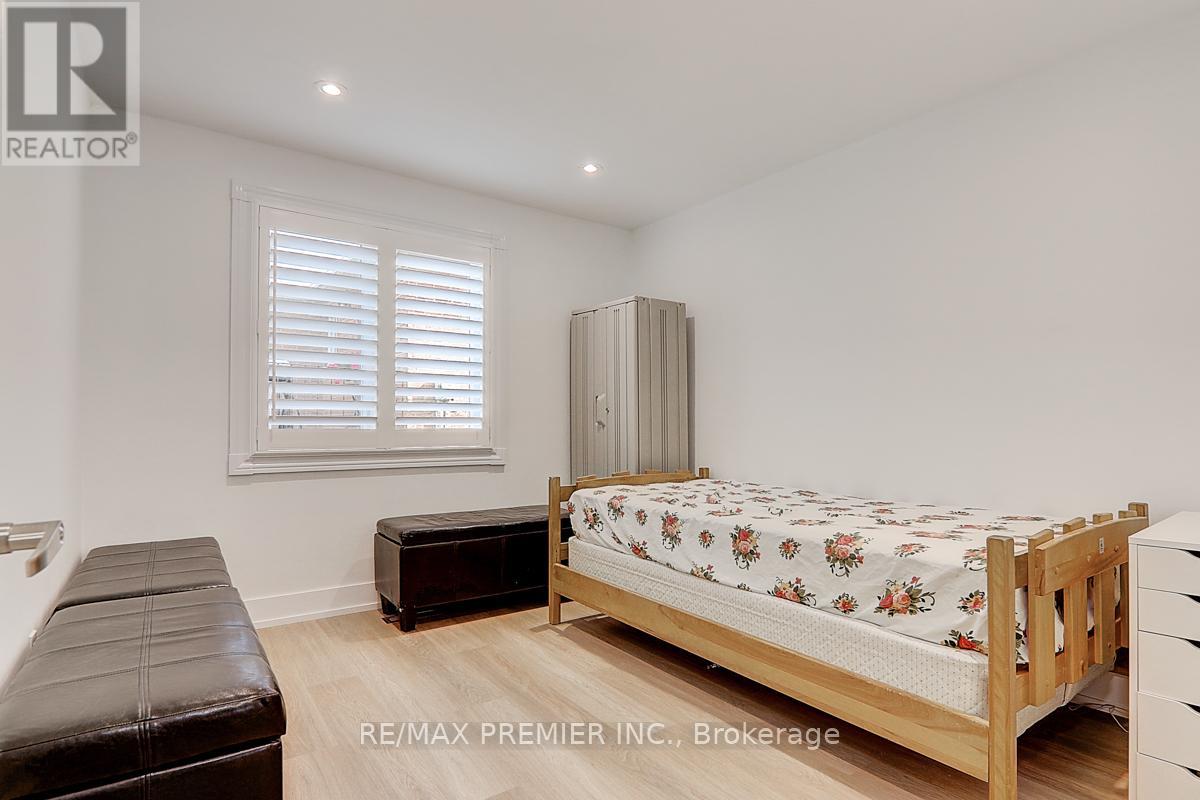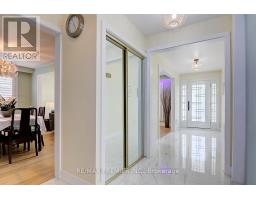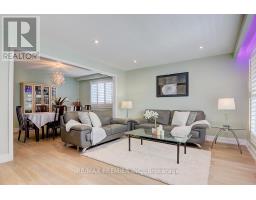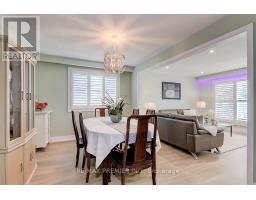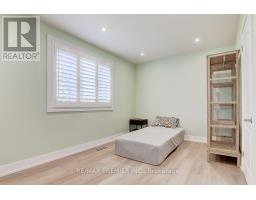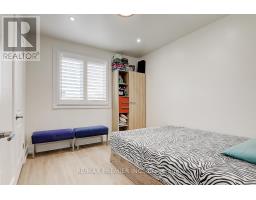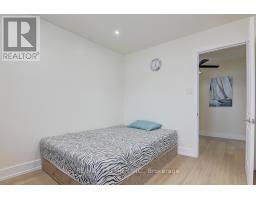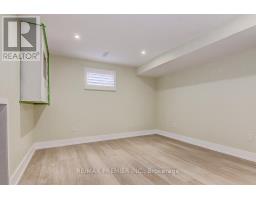3410 Charmaine Heights Mississauga (Mississauga Valleys), Ontario L5A 3C1
$1,699,000
Welcome to this beautiful Back-split 4-level home situated in a quiet desirable neighbourhood in the heart of Mississauga, Fully renovated from top to bottom, Seller Spent $$$ in renovation. New Kitchen, New Windows and doors, new Flooring on all levels, Marble counter-tops, New Bathrooms, New Electrical Wiring, LED Pot lights, 4 Bedrooms, 3 Bathroom + Powder room, Family and recreation rooms. Separate entrance and a walkout to the large backyard from Family room. Large front porch, 2-car Garage plus additional parking on driveway, Convenient access to amenities; Square One, local malls, Supermarkets, Parks and Community Centre with outdoor baseball, soccer, tennis courts, swimming pool and library. Public and Catholic schools nearby within walking distance. (id:50886)
Property Details
| MLS® Number | W8469022 |
| Property Type | Single Family |
| Community Name | Mississauga Valleys |
| ParkingSpaceTotal | 4 |
Building
| BathroomTotal | 4 |
| BedroomsAboveGround | 4 |
| BedroomsBelowGround | 2 |
| BedroomsTotal | 6 |
| Appliances | Dishwasher, Dryer, Refrigerator, Stove, Washer |
| BasementDevelopment | Finished |
| BasementType | N/a (finished) |
| ConstructionStyleAttachment | Detached |
| ConstructionStyleSplitLevel | Backsplit |
| CoolingType | Central Air Conditioning |
| ExteriorFinish | Brick |
| FireplacePresent | Yes |
| FlooringType | Vinyl, Porcelain Tile |
| FoundationType | Unknown |
| HalfBathTotal | 1 |
| HeatingFuel | Natural Gas |
| HeatingType | Forced Air |
| Type | House |
| UtilityWater | Municipal Water |
Parking
| Attached Garage |
Land
| Acreage | No |
| Sewer | Sanitary Sewer |
| SizeDepth | 120 Ft |
| SizeFrontage | 50 Ft |
| SizeIrregular | 50 X 120 Ft |
| SizeTotalText | 50 X 120 Ft|under 1/2 Acre |
Rooms
| Level | Type | Length | Width | Dimensions |
|---|---|---|---|---|
| Lower Level | Foyer | 1.78 m | 5.56 m | 1.78 m x 5.56 m |
| Lower Level | Bedroom 4 | 2.82 m | 3.25 m | 2.82 m x 3.25 m |
| Lower Level | Family Room | 3.38 m | 8.94 m | 3.38 m x 8.94 m |
| Upper Level | Primary Bedroom | 3.48 m | 4.47 m | 3.48 m x 4.47 m |
| Upper Level | Bedroom 2 | 2.77 m | 3.25 m | 2.77 m x 3.25 m |
| Upper Level | Bedroom 3 | 2.79 m | 4.32 m | 2.79 m x 4.32 m |
| Upper Level | Bathroom | 1.32 m | 3.02 m | 1.32 m x 3.02 m |
| Ground Level | Living Room | 3.76 m | 4.75 m | 3.76 m x 4.75 m |
| Ground Level | Dining Room | 3.05 m | 4.17 m | 3.05 m x 4.17 m |
| Ground Level | Kitchen | 2.84 m | 5.18 m | 2.84 m x 5.18 m |
| Ground Level | Foyer | 6.17 m | 1.57 m | 6.17 m x 1.57 m |
Interested?
Contact us for more information
Bill Hong
Broker
9100 Jane St Bldg L #77
Vaughan, Ontario L4K 0A4










