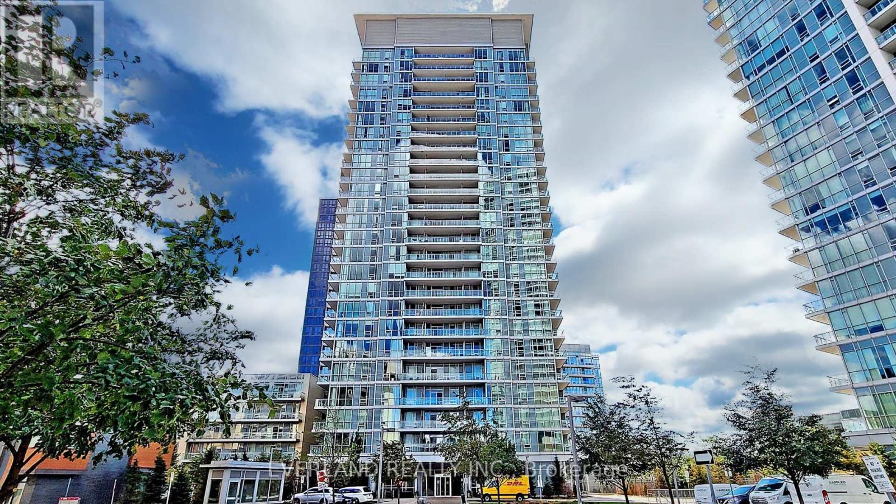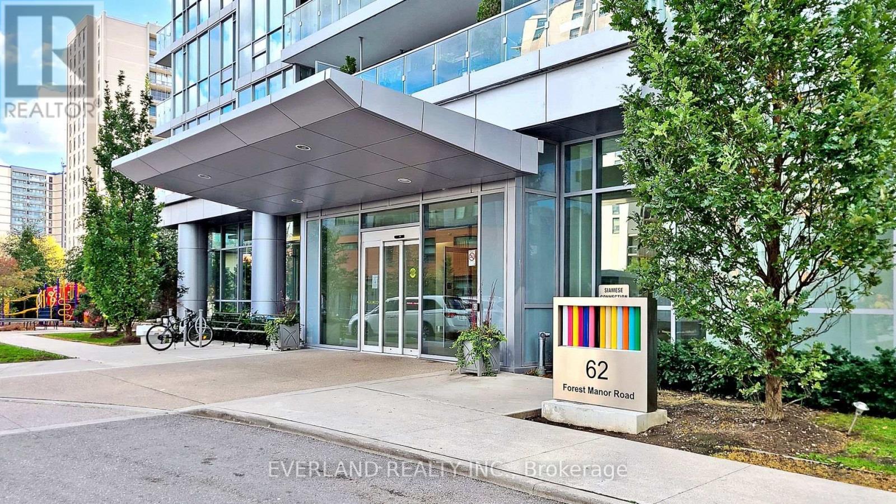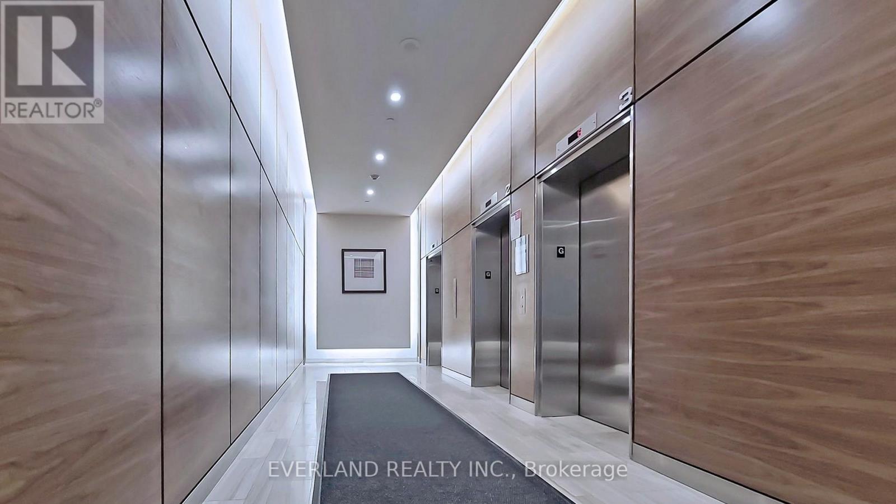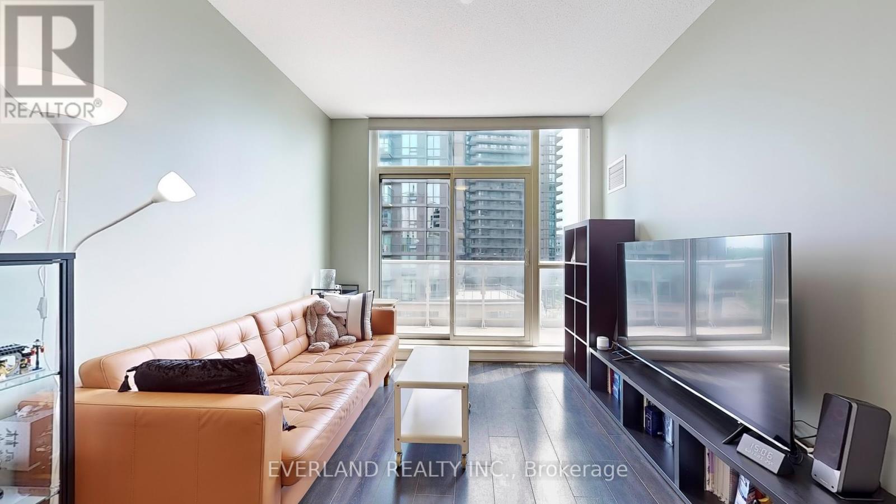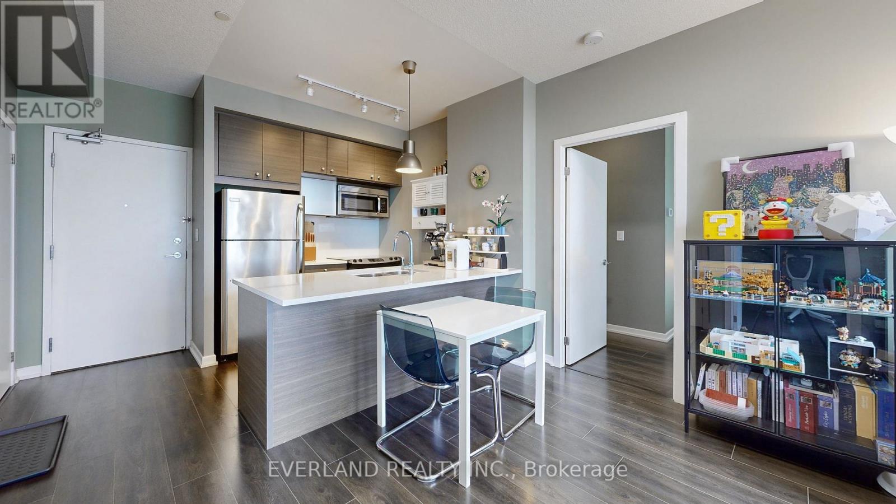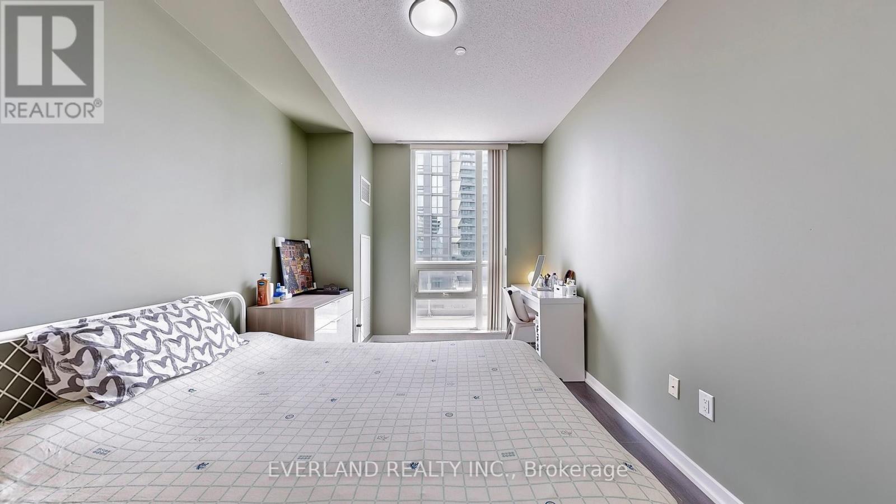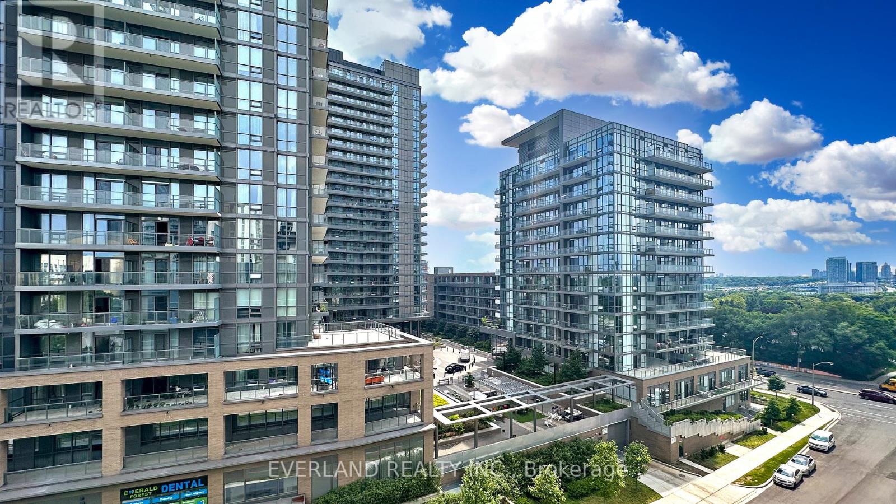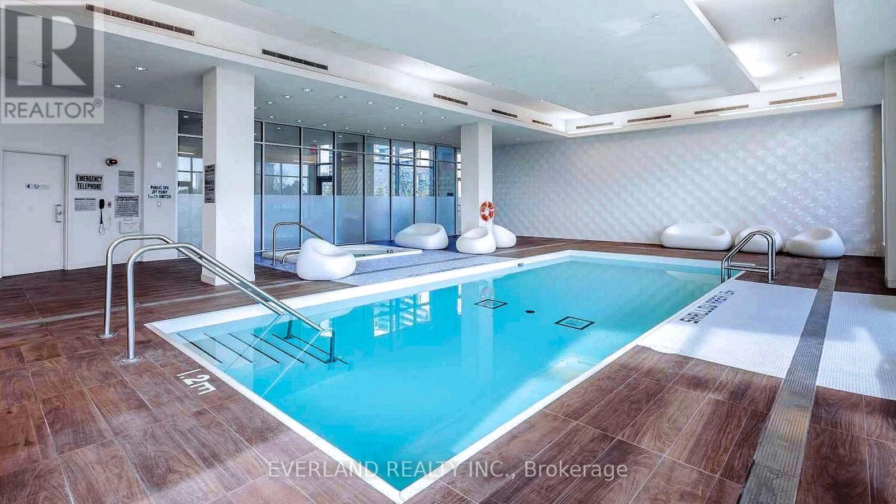509 - 62 Forest Manor Road Toronto, Ontario M2J 0B6
$758,000Maintenance, Water, Common Area Maintenance, Insurance
$724.55 Monthly
Maintenance, Water, Common Area Maintenance, Insurance
$724.55 MonthlyStunning Dream Home - S/W Corner With Beautiful View. Practical Layout With 2 Split Bedrooms, 2 Full Washroom, Open Concept, 9 Foot Ceiling, Laminate Floor, Painting, Quartz Counter Top, Breakfast Bar, Double Sink, Stainless Appliances, Light Fixtures, Big Balcony, Super Location, Steps To Subway Station, Ttc, Fairview Mall, Hwy 401 And 404, Lots Of Facilities In The Building - Indoor Pool, Party Room, Gym, Bbq, Guest Room..... **** EXTRAS **** Stainless Steel (Fridge, Stove, Dishwasher, Microwave Range Hood), Stacked Washer And Dryer, All Electric Light Fixtures, All Window Covering (id:50886)
Property Details
| MLS® Number | C8470346 |
| Property Type | Single Family |
| Community Name | Henry Farm |
| AmenitiesNearBy | Hospital, Public Transit |
| CommunityFeatures | Pet Restrictions, Community Centre |
| Features | Balcony, Carpet Free |
| ParkingSpaceTotal | 1 |
| PoolType | Indoor Pool |
Building
| BathroomTotal | 2 |
| BedroomsAboveGround | 2 |
| BedroomsTotal | 2 |
| Amenities | Security/concierge, Exercise Centre, Party Room, Visitor Parking, Storage - Locker |
| CoolingType | Central Air Conditioning |
| ExteriorFinish | Concrete |
| FlooringType | Laminate |
| HeatingFuel | Natural Gas |
| HeatingType | Forced Air |
| Type | Apartment |
Parking
| Underground |
Land
| Acreage | No |
| LandAmenities | Hospital, Public Transit |
Rooms
| Level | Type | Length | Width | Dimensions |
|---|---|---|---|---|
| Flat | Living Room | 3.06 m | 5.2 m | 3.06 m x 5.2 m |
| Flat | Dining Room | 3.06 m | 5.2 m | 3.06 m x 5.2 m |
| Flat | Kitchen | 2.32 m | 2.32 m | 2.32 m x 2.32 m |
| Flat | Bedroom | 4.33 m | 2.83 m | 4.33 m x 2.83 m |
| Flat | Bedroom 2 | 4.13 m | 2.83 m | 4.13 m x 2.83 m |
https://www.realtor.ca/real-estate/27081039/509-62-forest-manor-road-toronto-henry-farm
Interested?
Contact us for more information
Freda Zhao
Salesperson
350 Hwy 7 East #ph1
Richmond Hill, Ontario L4B 3N2
Flora Zhao
Salesperson
350 Hwy 7 East #ph1
Richmond Hill, Ontario L4B 3N2

