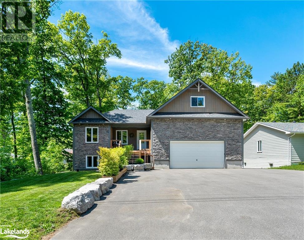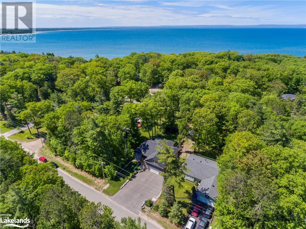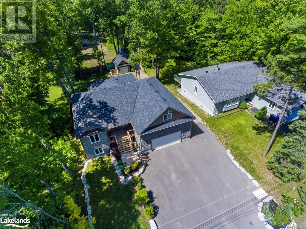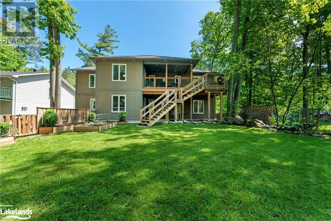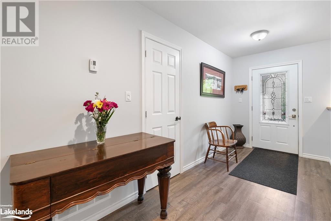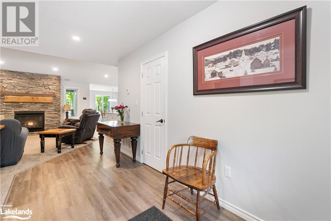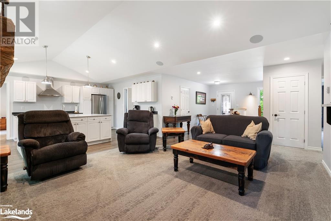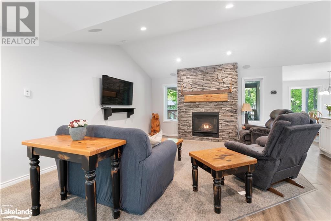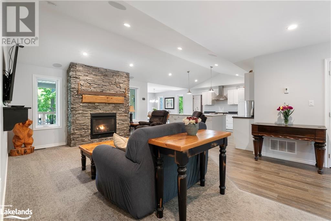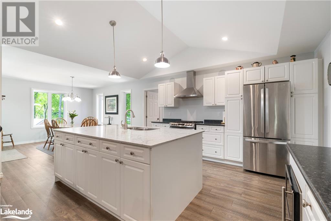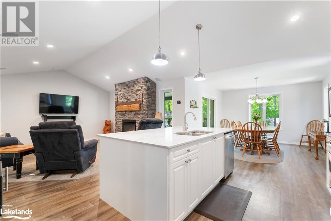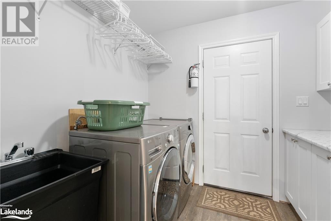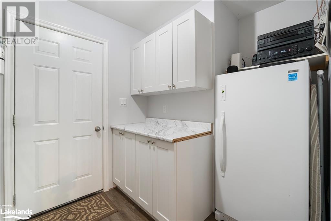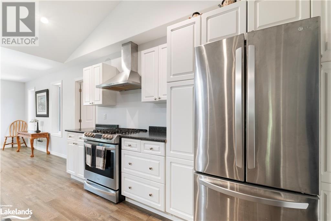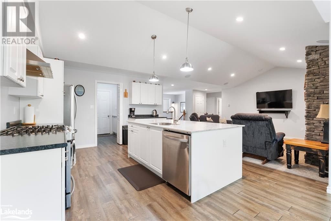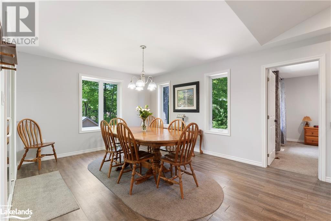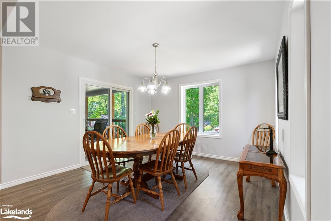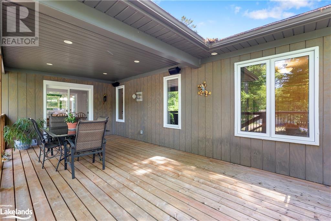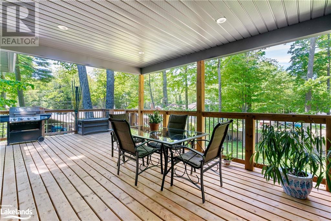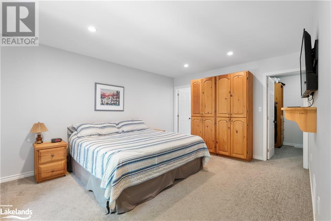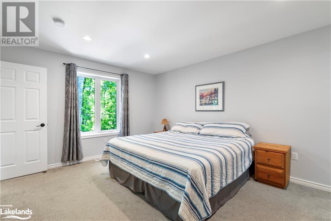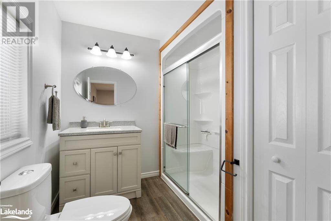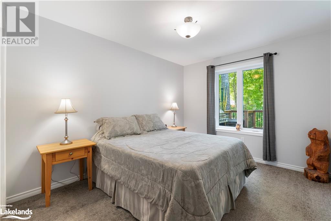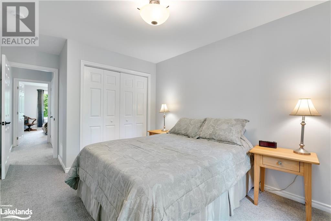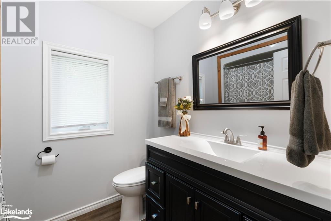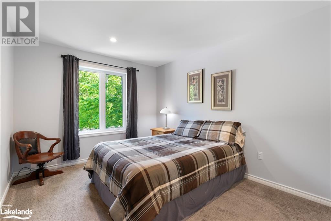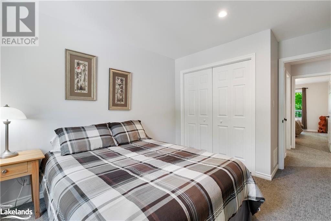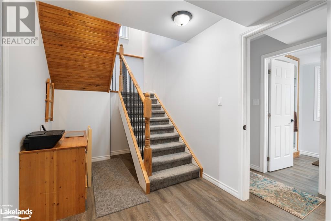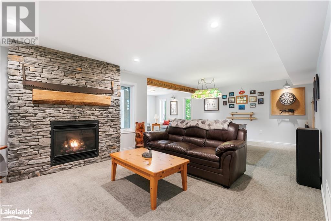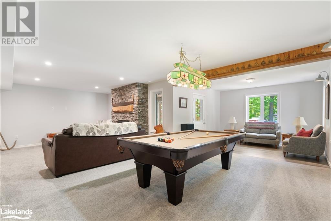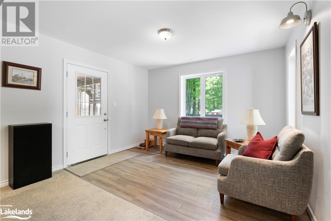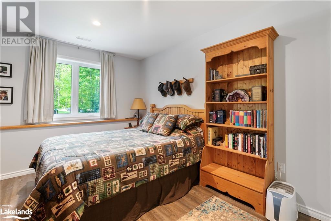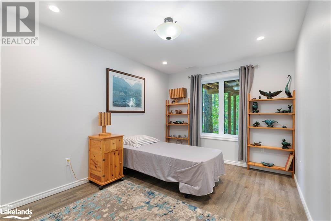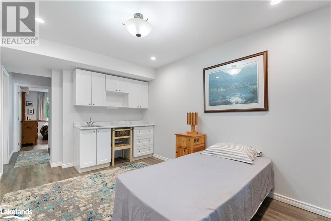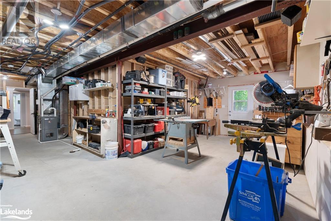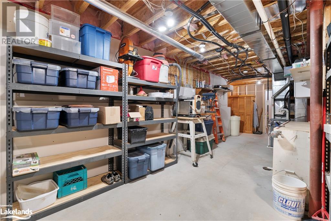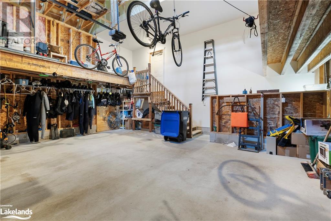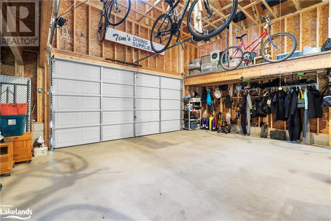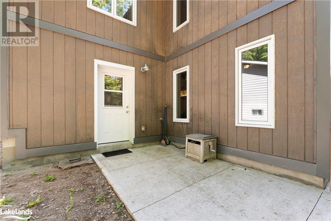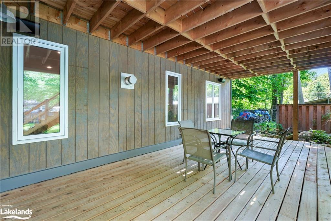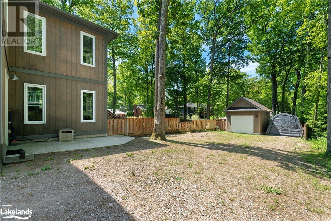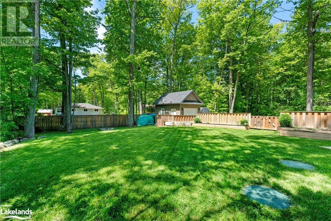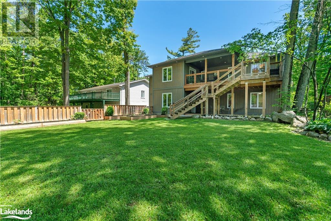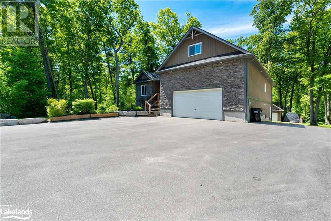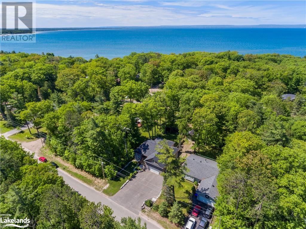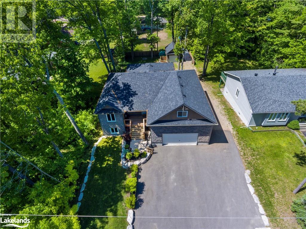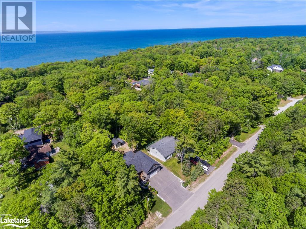110 Evergreen Avenue Tiny, Ontario L0L 1P1
$1,074,999
Embrace the best of both worlds with this stunning raised bungalow, steps from the sandy shores of Georgian Bay. If you love the beach, you'll be thrilled to know that it's just a short walk away from your doorstep. This newer-built home perfectly blends coastal charm and cozy comfort. Featuring four bedrooms and three baths, it's a serene haven for those seeking an escape from the everyday hustle and bustle. Each floor boasts a large natural gas fireplace on its own thermostat, ensuring warmth even during power outages. The 24x24 oversized double-car attached garage offers inside access to the main floor and a separate entrance to the finished basement. This versatile space also provides ample storage, perfect for beach gear or outdoor equipment, and access to the large fenced backyard. Step inside to an inviting open-concept living and dining room, leading to a spacious covered deck ideal for relaxing and entertaining. The kitchen is a chef’s dream with a quartz island, plenty of cupboard space, a gas stove, and stainless steel appliances. For added privacy, the primary bedroom with an ensuite bathroom is located on the opposite side of the home, away from the other two bedrooms. Convenient main floor laundry completes this level. Music lovers will delight in the 6-zone speaker sound system with 10 interior and 4 exterior speakers. The beautifully landscaped yard features extensive armour stone, adding to the home's curb appeal. The lower level is thoughtfully designed for in-law accommodation, with a bedroom, an office with a sink that could easily convert to a second bedroom, a three-piece bathroom, and a walkout to the backyard. Additionally, there is a spacious workshop that can be tailored to your needs. With 200 amp service and abundant natural light throughout, this home offers a relaxed and comfortable living experience. Discover your perfect coastal retreat today. (id:50886)
Property Details
| MLS® Number | 40596962 |
| Property Type | Single Family |
| AmenitiesNearBy | Beach |
| CommunicationType | High Speed Internet |
| CommunityFeatures | Quiet Area, School Bus |
| Features | Paved Driveway, Country Residential |
| ParkingSpaceTotal | 10 |
| Structure | Shed, Porch |
Building
| BathroomTotal | 3 |
| BedroomsAboveGround | 3 |
| BedroomsBelowGround | 1 |
| BedroomsTotal | 4 |
| Appliances | Dishwasher, Dryer, Microwave, Refrigerator, Washer, Gas Stove(s), Window Coverings, Garage Door Opener |
| ArchitecturalStyle | Raised Bungalow |
| BasementDevelopment | Finished |
| BasementType | Full (finished) |
| ConstructedDate | 2019 |
| ConstructionStyleAttachment | Detached |
| CoolingType | Central Air Conditioning |
| ExteriorFinish | Stone, Hardboard |
| FireplacePresent | Yes |
| FireplaceTotal | 2 |
| HeatingType | Forced Air |
| StoriesTotal | 1 |
| SizeInterior | 2688 Sqft |
| Type | House |
| UtilityWater | Drilled Well |
Parking
| Attached Garage |
Land
| Acreage | No |
| FenceType | Fence |
| LandAmenities | Beach |
| LandscapeFeatures | Landscaped |
| Sewer | Septic System |
| SizeDepth | 172 Ft |
| SizeFrontage | 70 Ft |
| SizeTotalText | 1/2 - 1.99 Acres |
| ZoningDescription | Sr |
Rooms
| Level | Type | Length | Width | Dimensions |
|---|---|---|---|---|
| Lower Level | Workshop | 32'5'' x 23'2'' | ||
| Lower Level | Recreation Room | 27'7'' x 26'3'' | ||
| Lower Level | Office | 9'11'' x 14'3'' | ||
| Lower Level | Bedroom | 9'11'' x 14'1'' | ||
| Lower Level | 3pc Bathroom | Measurements not available | ||
| Main Level | Bedroom | 10'0'' x 15'7'' | ||
| Main Level | Dining Room | 12'3'' x 12'0'' | ||
| Main Level | Kitchen | 13'5'' x 15'3'' | ||
| Main Level | 3pc Bathroom | Measurements not available | ||
| Main Level | 4pc Bathroom | Measurements not available | ||
| Main Level | Living Room | 17'9'' x 22'6'' | ||
| Main Level | Bedroom | 9'11'' x 14'10'' | ||
| Main Level | Primary Bedroom | 12'4'' x 14'4'' |
Utilities
| Cable | Available |
| Electricity | Available |
| Natural Gas | Available |
https://www.realtor.ca/real-estate/27086809/110-evergreen-avenue-tiny
Interested?
Contact us for more information
Melissa Mcgillvray
Broker
6-1263 Mosley Street
Wasaga Beach, Ontario L9Z 2Y7

