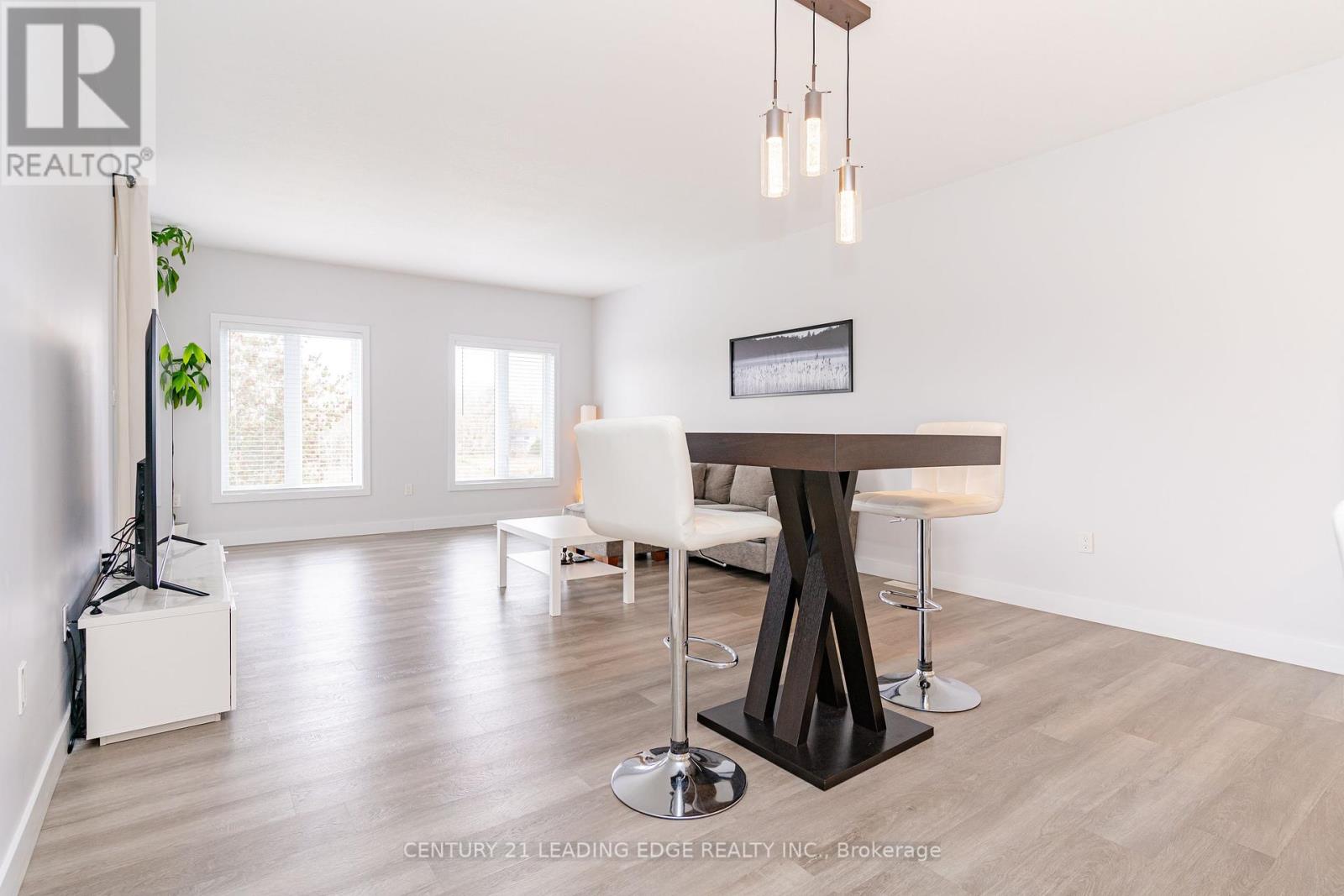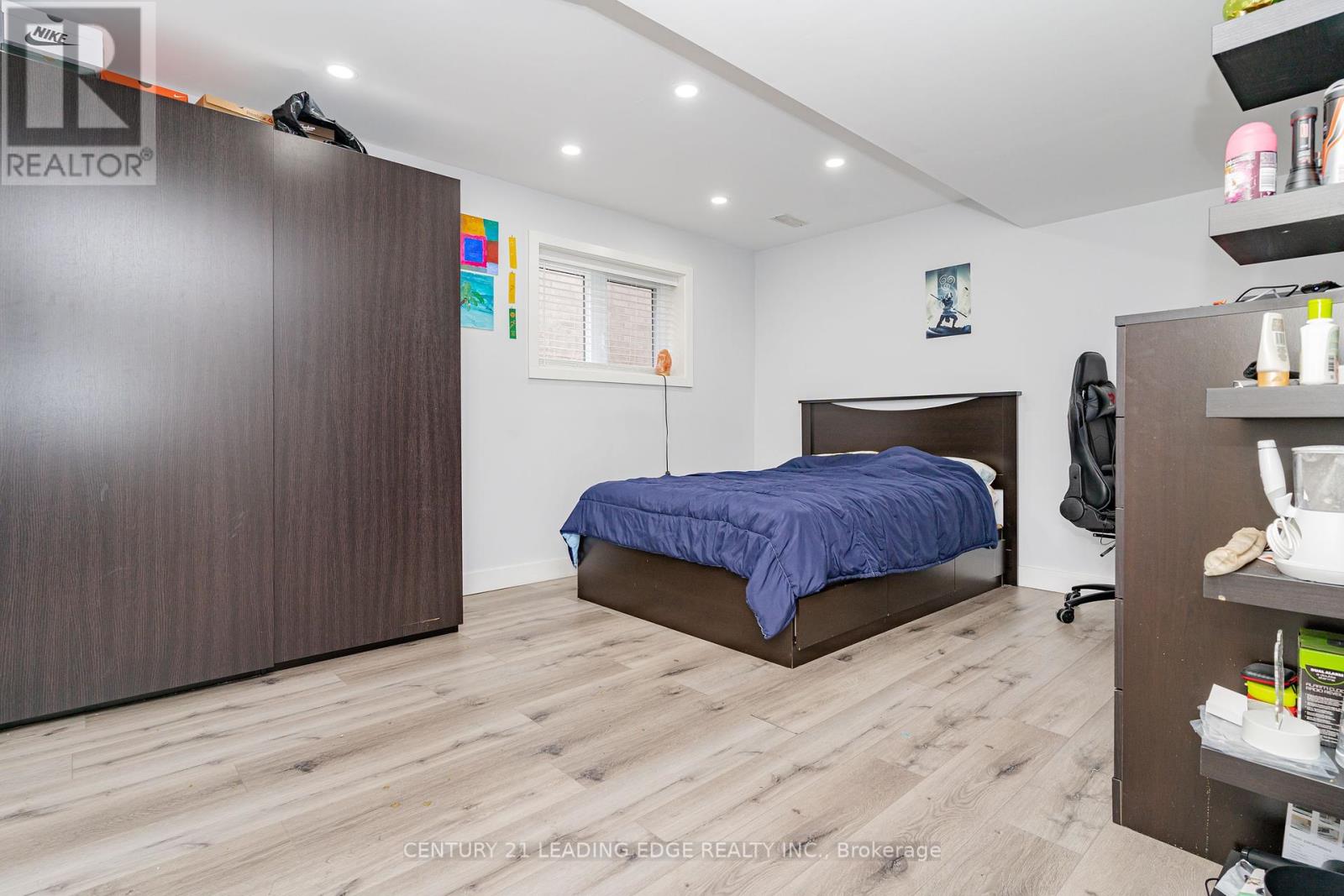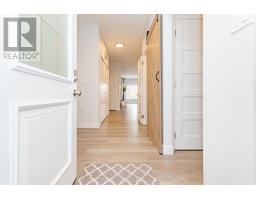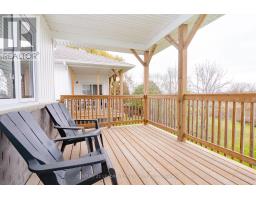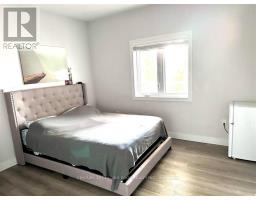218 Elora Street S Minto (Harriston), Ontario N0G 1Z0
$650,000
Welcome To Your Forever Home! This Beautiful, Modern Bungalow is 3 Years Old And Boasts An Amazing Layout! Sunlight Shines Throughout With It's Ample Windows. Spacious Bedrooms, Culinary Kitchen And A Backyard That Is Ready For Entertaining! Enjoy The Comforts Of Your Covered Deck Right Off Your Living Room. The Soundproof Basement Is Fully Finished With A Walk Out Feature Which Doubles Your Living Area. Rough In For Kitchen Installed... This Home Is Ready To Accommodate Your Every Need. Easy Access To Parks, Schools, Shopping, And Dining. Don't Miss Out On This Incredible Opportunity! Tarion New Home Warranty Still In Effect. **** EXTRAS **** Walk-Out Basement From Office, Quartz Countertop Throughout, High End Frigidaire Gallery Appliances. Smart Switches In All Bedrooms, Couple Of Pocket Doors, Barn Door, High End Laminate Throughout, 2 Closet Organizers. Finished Basement. (id:50886)
Property Details
| MLS® Number | X8479402 |
| Property Type | Single Family |
| Community Name | Harriston |
| AmenitiesNearBy | Place Of Worship, Public Transit |
| CommunityFeatures | School Bus |
| Features | Ravine |
| ParkingSpaceTotal | 5 |
Building
| BathroomTotal | 3 |
| BedroomsAboveGround | 2 |
| BedroomsBelowGround | 2 |
| BedroomsTotal | 4 |
| Appliances | Blinds, Garage Door Opener, Microwave, Refrigerator, Stove |
| ArchitecturalStyle | Bungalow |
| BasementDevelopment | Finished |
| BasementFeatures | Walk Out |
| BasementType | N/a (finished) |
| ConstructionStyleAttachment | Semi-detached |
| CoolingType | Central Air Conditioning |
| ExteriorFinish | Brick, Vinyl Siding |
| FlooringType | Laminate |
| HalfBathTotal | 1 |
| HeatingFuel | Natural Gas |
| HeatingType | Forced Air |
| StoriesTotal | 1 |
| Type | House |
| UtilityWater | Municipal Water |
Parking
| Attached Garage |
Land
| Acreage | No |
| LandAmenities | Place Of Worship, Public Transit |
| Sewer | Sanitary Sewer |
| SizeDepth | 132 Ft ,1 In |
| SizeFrontage | 33 Ft |
| SizeIrregular | 33.08 X 132.12 Ft |
| SizeTotalText | 33.08 X 132.12 Ft |
| ZoningDescription | R2 |
Rooms
| Level | Type | Length | Width | Dimensions |
|---|---|---|---|---|
| Basement | Office | 4.45 m | 3.02 m | 4.45 m x 3.02 m |
| Basement | Bathroom | 3.48 m | 1.86 m | 3.48 m x 1.86 m |
| Basement | Bedroom 3 | 3.39 m | 4.3 m | 3.39 m x 4.3 m |
| Basement | Bedroom 4 | 3.39 m | 4.02 m | 3.39 m x 4.02 m |
| Basement | Recreational, Games Room | 4.57 m | 6.74 m | 4.57 m x 6.74 m |
| Main Level | Kitchen | 5.64 m | 4.63 m | 5.64 m x 4.63 m |
| Main Level | Living Room | 4.54 m | 5.33 m | 4.54 m x 5.33 m |
| Main Level | Laundry Room | 2.47 m | 2.26 m | 2.47 m x 2.26 m |
| Main Level | Primary Bedroom | 2.77 m | 3.32 m | 2.77 m x 3.32 m |
| Main Level | Bedroom 2 | 2.77 m | 3.32 m | 2.77 m x 3.32 m |
| Main Level | Bathroom | 0.9 m | 2.26 m | 0.9 m x 2.26 m |
| Main Level | Bathroom | 2.5 m | 2.16 m | 2.5 m x 2.16 m |
https://www.realtor.ca/real-estate/27095860/218-elora-street-s-minto-harriston-harriston
Interested?
Contact us for more information
Barry Stuart Gibbs
Salesperson
408 Dundas St West
Whitby, Ontario L1N 2M7
Nicole Vargas Alfonso
Salesperson
408 Dundas St West
Whitby, Ontario L1N 2M7











