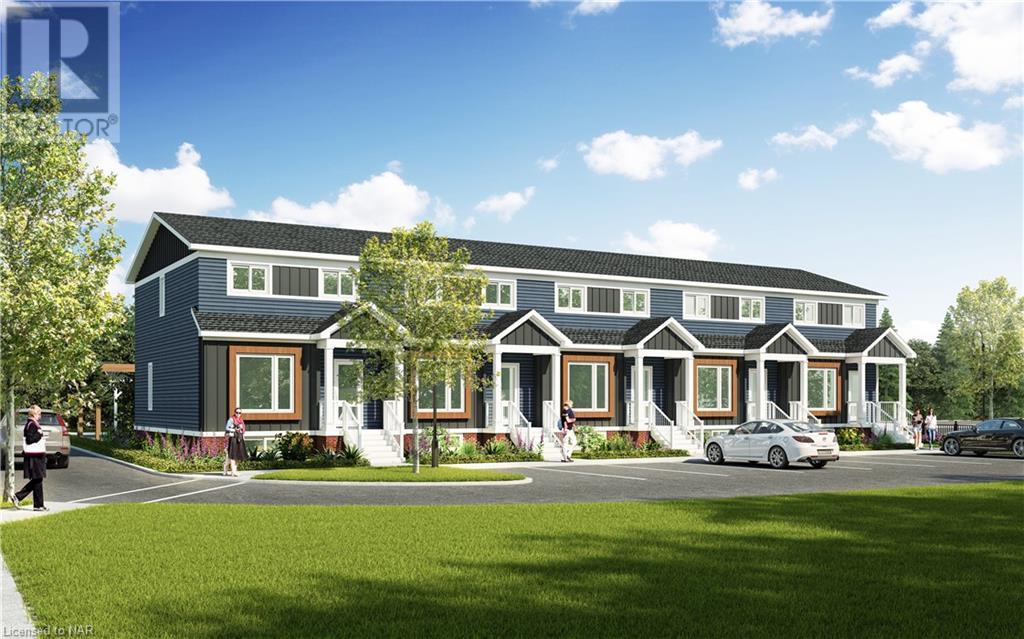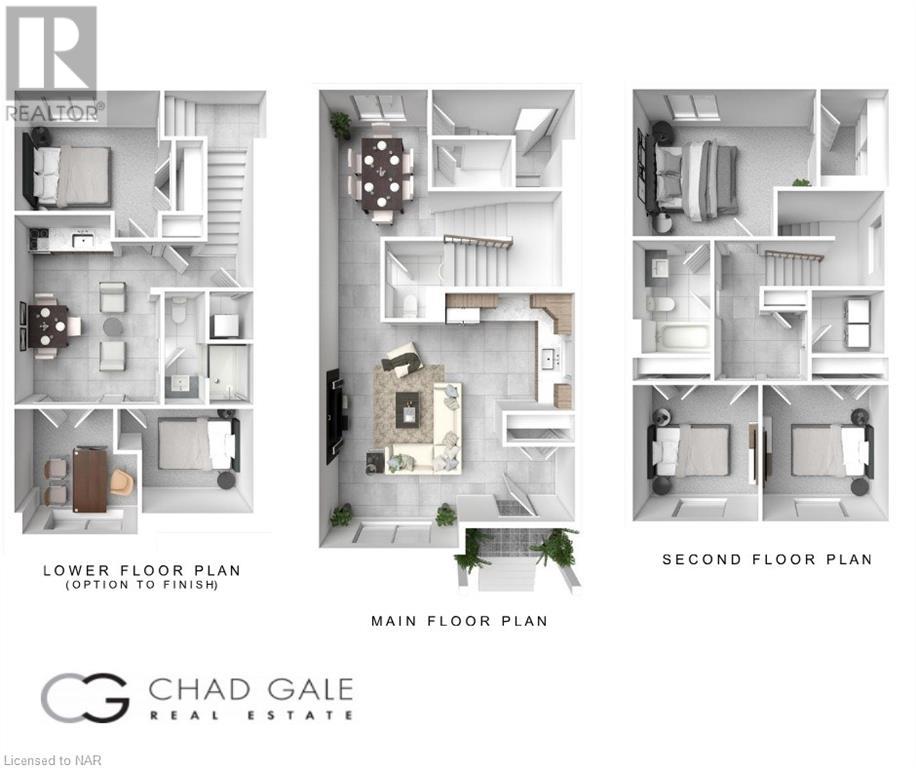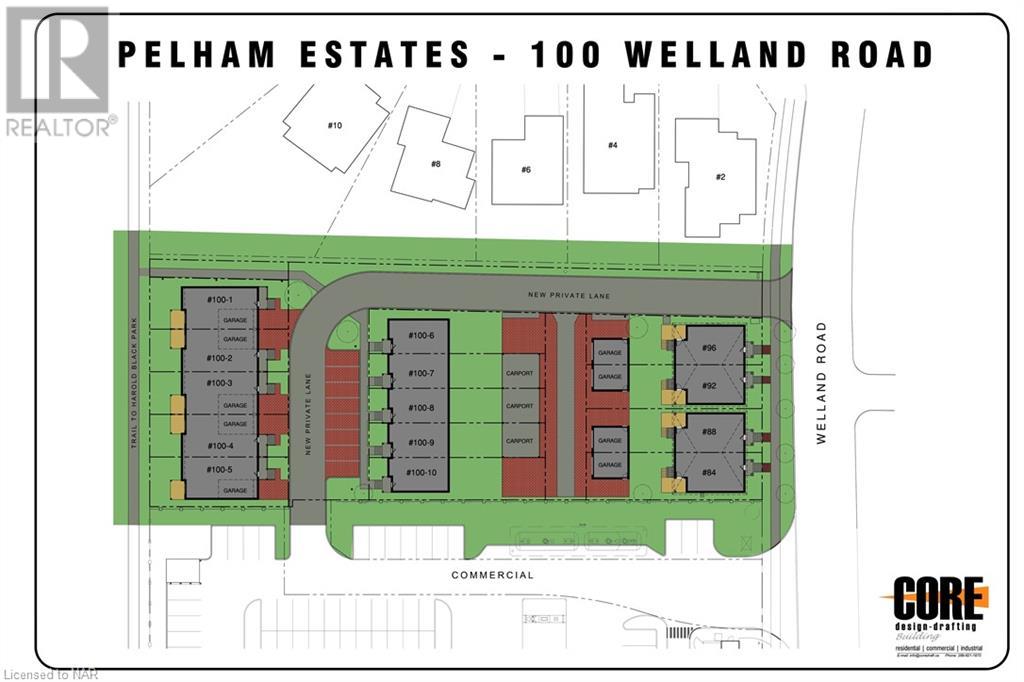100 Welland Road Unit# 10 Fonthill, Ontario L0S 1E4
3 Bedroom
2 Bathroom
1205 sqft
2 Level
Central Air Conditioning
Forced Air, Hot Water Radiator Heat
Landscaped
$669,000Maintenance, Landscaping
$175 Monthly
Maintenance, Landscaping
$175 MonthlyPhase 2 of the Pelham Estates development has been released! Great opportunity at this price point in Fonthill for this END UNIT - 3 bed, 2 bath, Townhome Condo, with private laneway to detached carport! Separate entrance to the basement allows the option to add an Accessory Unit if desired. Still time to pick all your interior finishes! Live that maintenance free lifestyle in a quiet and convenient location in Pelham Estates. (id:50886)
Property Details
| MLS® Number | 40613274 |
| Property Type | Single Family |
| AmenitiesNearBy | Golf Nearby, Park, Place Of Worship, Playground, Public Transit, Schools, Shopping |
| CommunityFeatures | Quiet Area, Community Centre, School Bus |
| EquipmentType | None, Water Heater |
| Features | Balcony |
| ParkingSpaceTotal | 2 |
| RentalEquipmentType | None, Water Heater |
Building
| BathroomTotal | 2 |
| BedroomsAboveGround | 3 |
| BedroomsTotal | 3 |
| Age | Under Construction |
| Appliances | Dishwasher, Refrigerator, Range - Gas |
| ArchitecturalStyle | 2 Level |
| BasementDevelopment | Unfinished |
| BasementType | Full (unfinished) |
| ConstructionStyleAttachment | Attached |
| CoolingType | Central Air Conditioning |
| ExteriorFinish | Vinyl Siding |
| FireProtection | Smoke Detectors |
| HalfBathTotal | 1 |
| HeatingFuel | Natural Gas |
| HeatingType | Forced Air, Hot Water Radiator Heat |
| StoriesTotal | 2 |
| SizeInterior | 1205 Sqft |
| Type | Row / Townhouse |
| UtilityWater | Municipal Water |
Parking
| Detached Garage | |
| Carport | |
| Visitor Parking |
Land
| Acreage | No |
| LandAmenities | Golf Nearby, Park, Place Of Worship, Playground, Public Transit, Schools, Shopping |
| LandscapeFeatures | Landscaped |
| Sewer | Municipal Sewage System |
| SizeDepth | 99 Ft |
| SizeFrontage | 26 Ft |
| SizeTotalText | Under 1/2 Acre |
| ZoningDescription | R1 |
Rooms
| Level | Type | Length | Width | Dimensions |
|---|---|---|---|---|
| Second Level | 4pc Bathroom | 9'6'' x 7'2'' | ||
| Second Level | Bedroom | 10'0'' x 9'3'' | ||
| Second Level | Bedroom | 10'0'' x 9'3'' | ||
| Second Level | Bedroom | 13'6'' x 10'10'' | ||
| Main Level | Living Room | 16'8'' x 13'6'' | ||
| Main Level | Dining Room | 10'10'' x 8'8'' | ||
| Main Level | 2pc Bathroom | 6'6'' x 5'2'' | ||
| Main Level | Kitchen | 100'0'' x 7'6'' |
Utilities
| Cable | Available |
| Electricity | Available |
| Natural Gas | Available |
| Telephone | Available |
https://www.realtor.ca/real-estate/27103020/100-welland-road-unit-10-fonthill
Interested?
Contact us for more information
Chad Gale
Salesperson
Revel Realty Inc., Brokerage
6 Highway 20 East
Fonthill, Ontario L0S 1E0
6 Highway 20 East
Fonthill, Ontario L0S 1E0







