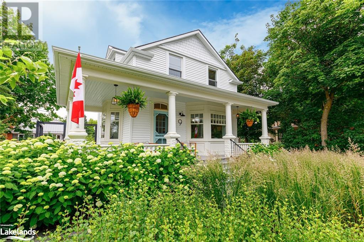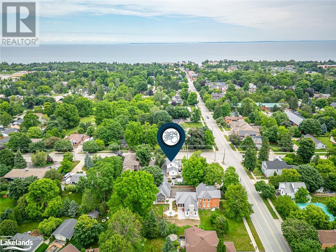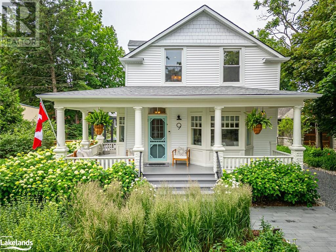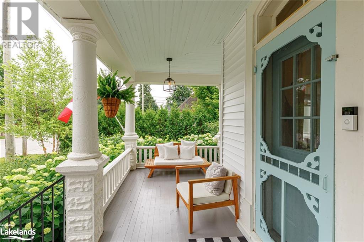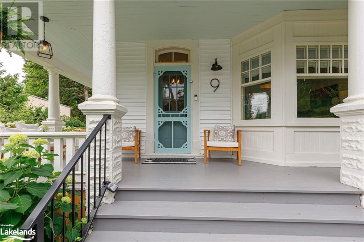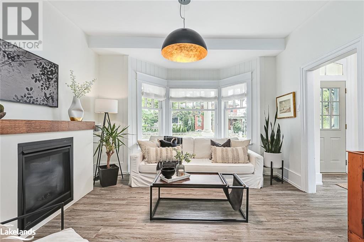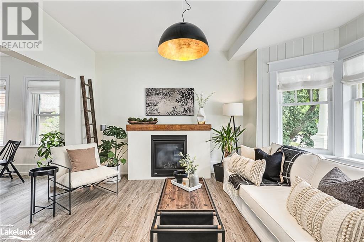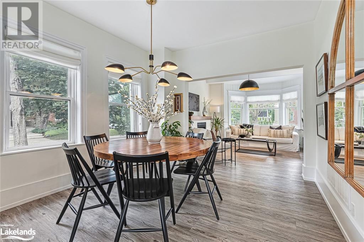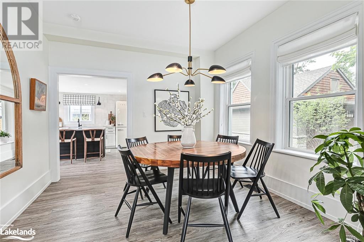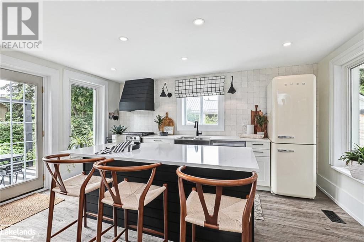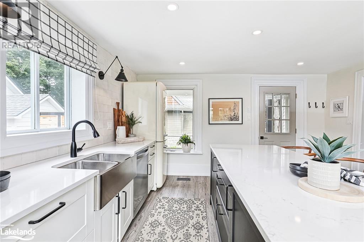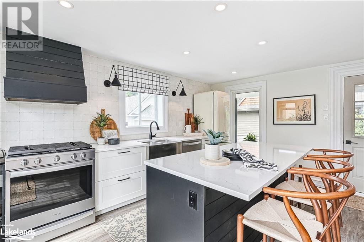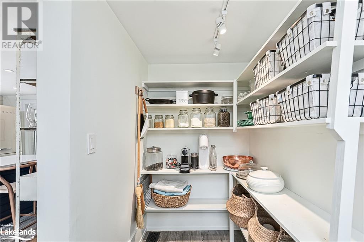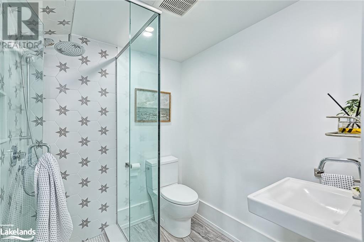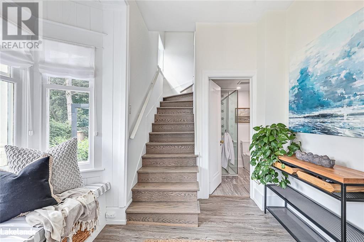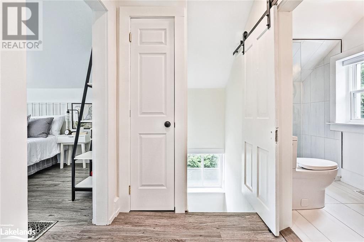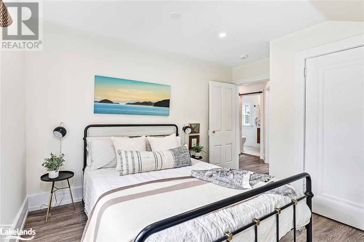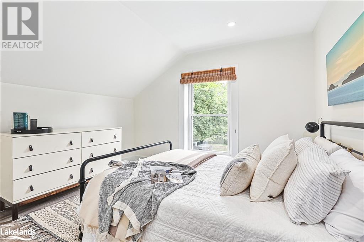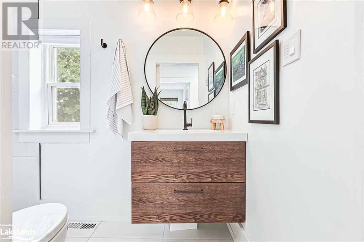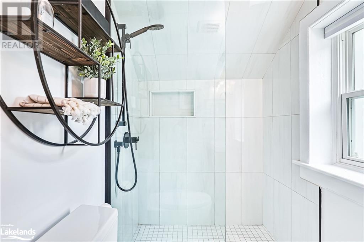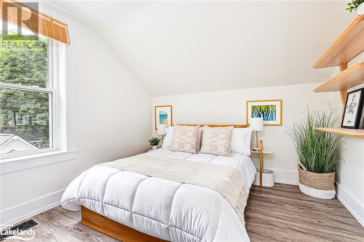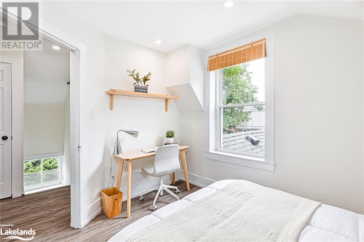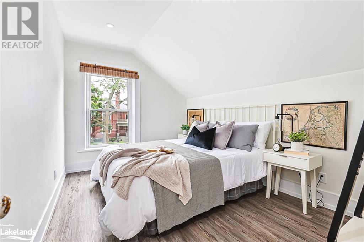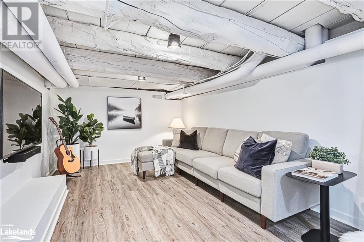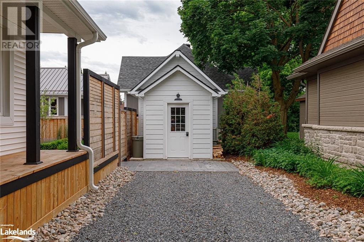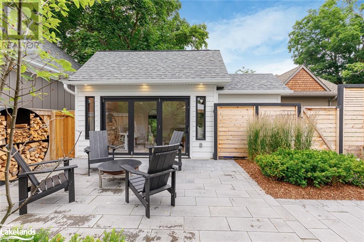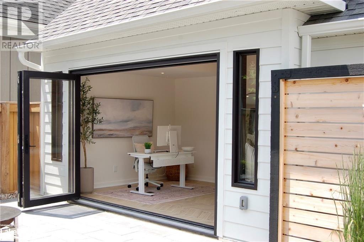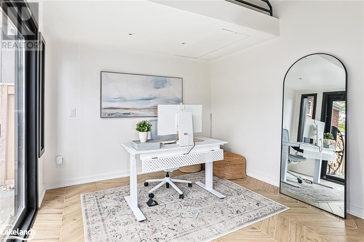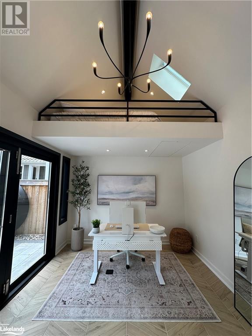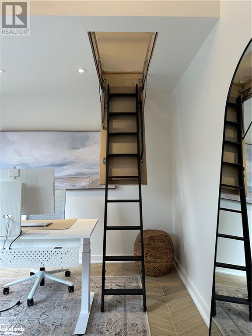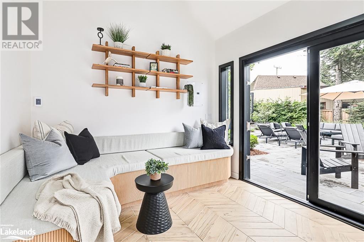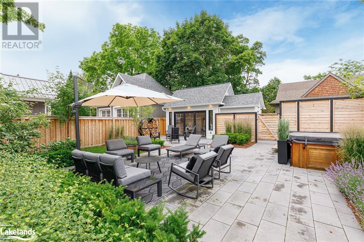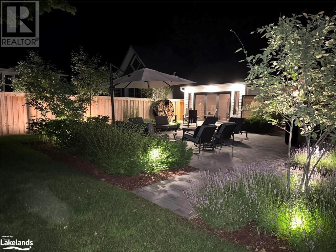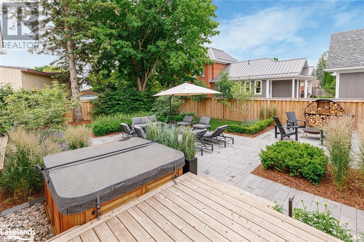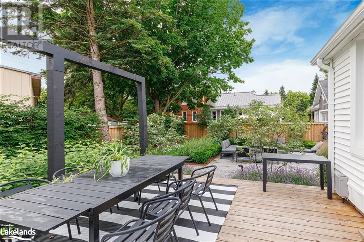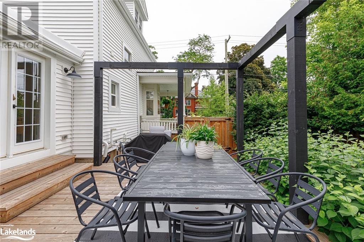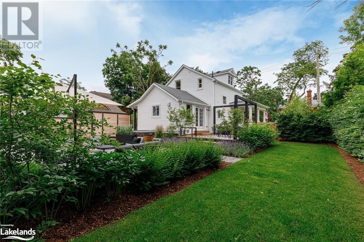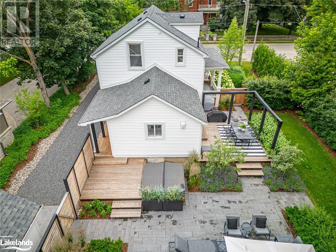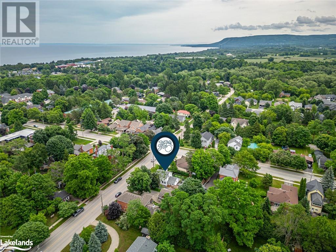9 Alfred Street W Thornbury, Ontario N0H 2P0
$1,175,000
Welcome to your dream home in the heart of Thornbury! This is one of the town’s original farmhouses and has been lovingly restored with all the modern conveniences, while maintaining its historic appeal. This stunning 3-bedroom, 2-bathroom residence boasts a fabulous separate studio with sleeping loft, built in seating, heated floors, skylights and folding glass doors leading to a professionally designed, landscaped and hardscaped backyard. Enjoy outdoor living with multiple decks, patios, a hot tub, and a fully fenced private yard. The wrap-around front porch adds a touch of classic charm and curb appeal that complements the stunning front gardens. Completely renovated in 2021, the home features new electrical, plumbing, appliances, fireplace, insulation, drywall, flooring, and painting, as well as a new furnace, AC, siding, roof and eaves, outdoor lighting and sprinkler system. Partially finished basement includes a rec room, laundry and ample built in storage. This prime location is just a short walk away from Thornbury's vibrant downtown, offering charming shops, gourmet dining, and picturesque waterfront. Minutes to the best golfing, skiing, boating and hiking that Georgian Bay has to offer. Don’t miss this chance to own this perfect blend of comfort, style, and an enviable lifestyle in downtown Thornbury. (id:50886)
Property Details
| MLS® Number | 40612627 |
| Property Type | Single Family |
| AmenitiesNearBy | Golf Nearby, Marina, Park, Schools, Shopping, Ski Area |
| CommunicationType | High Speed Internet |
| CommunityFeatures | Community Centre, School Bus |
| Features | Crushed Stone Driveway |
| ParkingSpaceTotal | 4 |
| Structure | Porch |
Building
| BathroomTotal | 2 |
| BedroomsAboveGround | 3 |
| BedroomsTotal | 3 |
| Appliances | Dishwasher, Dryer, Refrigerator, Washer, Gas Stove(s), Hood Fan, Window Coverings, Hot Tub |
| ArchitecturalStyle | 2 Level |
| BasementDevelopment | Partially Finished |
| BasementType | Full (partially Finished) |
| ConstructionStyleAttachment | Detached |
| CoolingType | Central Air Conditioning |
| ExteriorFinish | Vinyl Siding |
| FireProtection | Smoke Detectors |
| FireplacePresent | Yes |
| FireplaceTotal | 1 |
| FoundationType | Stone |
| HeatingFuel | Natural Gas |
| HeatingType | Forced Air, Heat Pump |
| StoriesTotal | 2 |
| SizeInterior | 1712 Sqft |
| Type | House |
| UtilityWater | Municipal Water |
Land
| Acreage | No |
| FenceType | Fence |
| LandAmenities | Golf Nearby, Marina, Park, Schools, Shopping, Ski Area |
| LandscapeFeatures | Lawn Sprinkler, Landscaped |
| Sewer | Municipal Sewage System |
| SizeDepth | 106 Ft |
| SizeFrontage | 69 Ft |
| SizeIrregular | 0.169 |
| SizeTotal | 0.169 Ac|under 1/2 Acre |
| SizeTotalText | 0.169 Ac|under 1/2 Acre |
| ZoningDescription | R2 |
Rooms
| Level | Type | Length | Width | Dimensions |
|---|---|---|---|---|
| Second Level | Primary Bedroom | 11'6'' x 12'5'' | ||
| Second Level | Bedroom | 11'5'' x 9'11'' | ||
| Second Level | Bedroom | 9'2'' x 12'7'' | ||
| Second Level | 3pc Bathroom | Measurements not available | ||
| Basement | Recreation Room | 17'4'' x 9'9'' | ||
| Main Level | Storage | 9'5'' x 5'6'' | ||
| Main Level | Living Room | 12'11'' x 14'1'' | ||
| Main Level | Kitchen | 15'1'' x 13'8'' | ||
| Main Level | Foyer | 9'9'' x 11'4'' | ||
| Main Level | Dining Room | 11'2'' x 11'4'' | ||
| Main Level | 3pc Bathroom | Measurements not available |
Utilities
| Cable | Available |
| Electricity | Available |
| Natural Gas | Available |
| Telephone | Available |
https://www.realtor.ca/real-estate/27102919/9-alfred-street-w-thornbury
Interested?
Contact us for more information
Mike Kearns
Salesperson
64 Hurontario Street - Unit 140
Collingwood, Ontario L9Y 2L6

