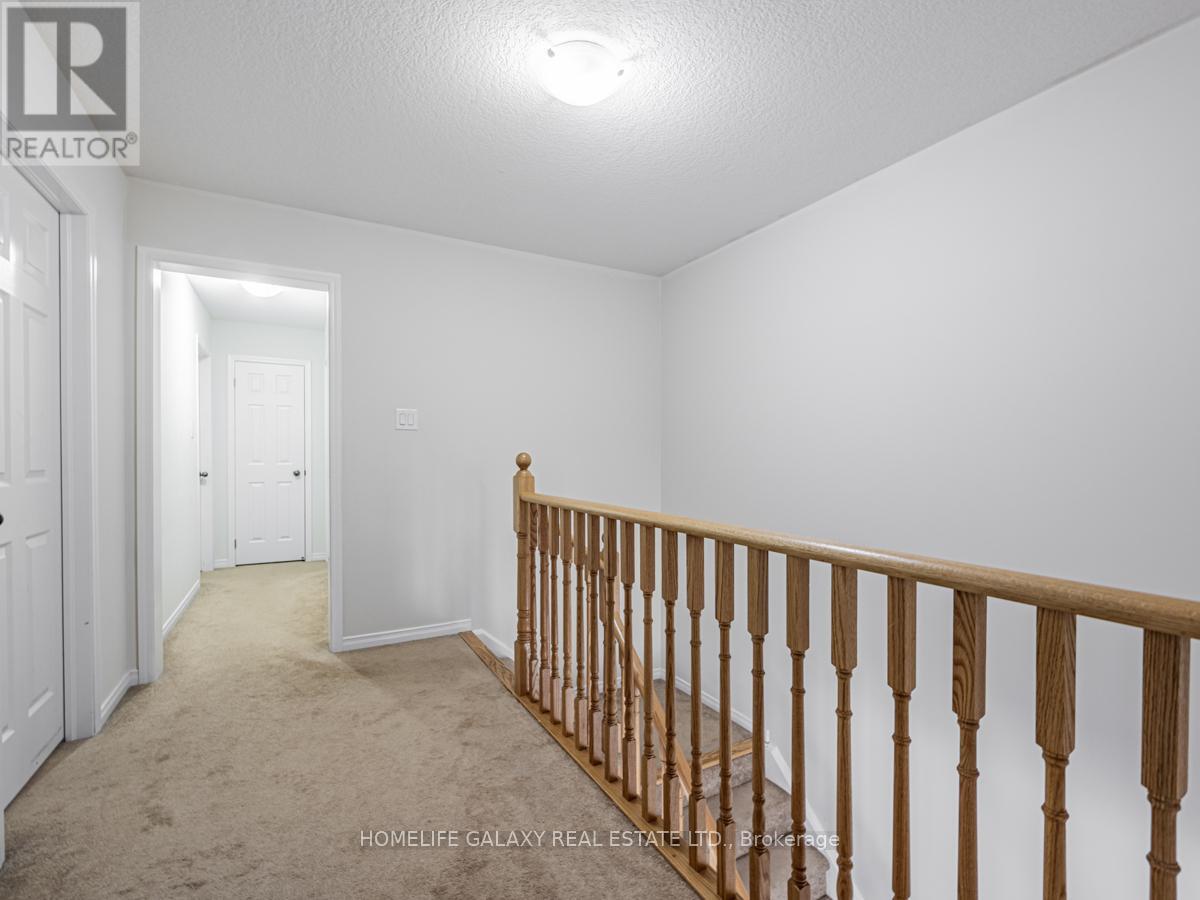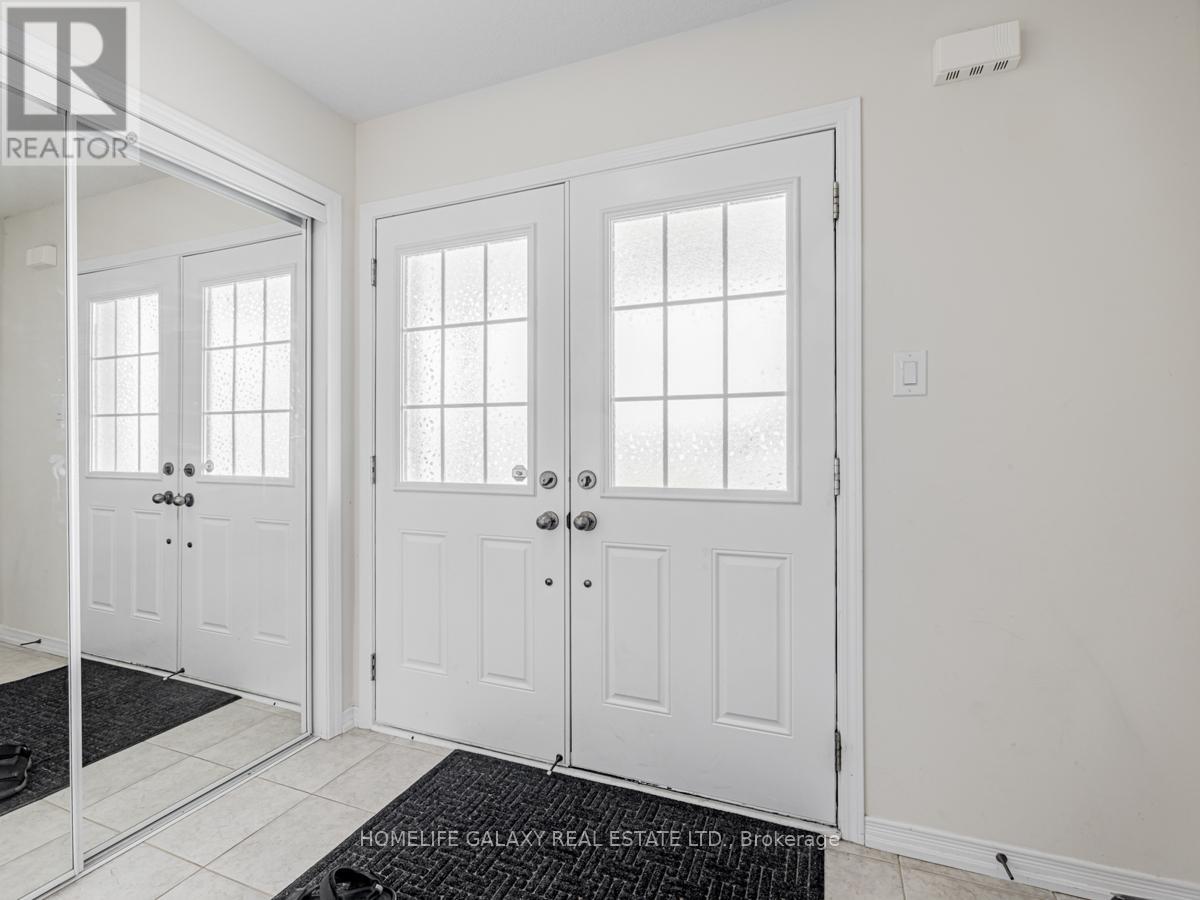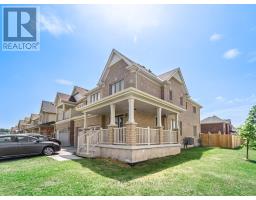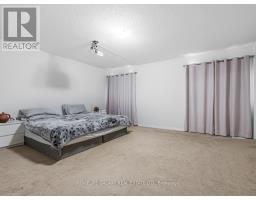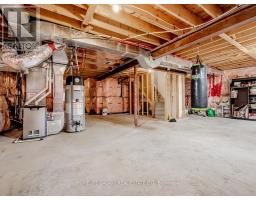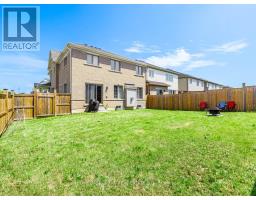7731 Butternut Boulevard Niagara Falls, Ontario L2H 2Y6
$879,999
Introducing the 7731 Butternut Blvd in Niagara Falls, where modern elegance meets comfort and practicality in this captivating 2sty home. Boasting a blend of style & functionality, this home offers 4 beds & 4 baths, inviting you to embrace a lifestyle of luxury and convenience. The striking epoxy exterior detailing on both the double-door entrance and double-car garage immediately captures attention, hinting the elegance within. As you enter this beauty, be greeted by the Large Foyer followed by the great room, then discover an inviting open-concept eat-in kitchen and living area with abundant space for relaxation and entertaining, bursting with natural light. Adorned with stainless steel appliances, ample canbinetry and a seamless flow to the backyard porch, and main floor laundry. 2nd Floor Enjoy the 4 Bed & 4 Bath includes 2 Master Bedroom comes with 5 Piece En-suite Separate Tub And Stand-Up Shower As Well As Large Walk-In Closet. 3rd Bedroom and 4th Bedroom offers a Jack & Jill Style 4 Piece En-suite with Large Closets & Large Windows. (id:50886)
Property Details
| MLS® Number | X8491362 |
| Property Type | Single Family |
| ParkingSpaceTotal | 4 |
Building
| BathroomTotal | 4 |
| BedroomsAboveGround | 4 |
| BedroomsTotal | 4 |
| Appliances | Dishwasher, Dryer, Microwave, Refrigerator, Stove, Washer |
| BasementDevelopment | Unfinished |
| BasementType | N/a (unfinished) |
| ConstructionStyleAttachment | Detached |
| CoolingType | Central Air Conditioning |
| ExteriorFinish | Brick |
| FlooringType | Carpeted, Ceramic |
| FoundationType | Brick |
| HalfBathTotal | 1 |
| HeatingFuel | Natural Gas |
| HeatingType | Forced Air |
| StoriesTotal | 2 |
| Type | House |
| UtilityWater | Municipal Water |
Parking
| Attached Garage |
Land
| Acreage | No |
| Sewer | Sanitary Sewer |
| SizeDepth | 89 Ft ,8 In |
| SizeFrontage | 51 Ft ,5 In |
| SizeIrregular | 51.49 X 89.73 Ft ; 106.88ft*28.27ft*23.34ft*89.96ft*44.34ft |
| SizeTotalText | 51.49 X 89.73 Ft ; 106.88ft*28.27ft*23.34ft*89.96ft*44.34ft |
Rooms
| Level | Type | Length | Width | Dimensions |
|---|---|---|---|---|
| Second Level | Bedroom 4 | Measurements not available | ||
| Second Level | Bathroom | Measurements not available | ||
| Second Level | Primary Bedroom | Measurements not available | ||
| Second Level | Bathroom | Measurements not available | ||
| Second Level | Bedroom 2 | Measurements not available | ||
| Second Level | Bathroom | Measurements not available | ||
| Second Level | Bedroom 3 | Measurements not available | ||
| Main Level | Living Room | Measurements not available | ||
| Main Level | Family Room | Measurements not available | ||
| Main Level | Kitchen | Measurements not available | ||
| Main Level | Eating Area | Measurements not available | ||
| Main Level | Laundry Room | Measurements not available |
https://www.realtor.ca/real-estate/27109187/7731-butternut-boulevard-niagara-falls
Interested?
Contact us for more information
Josely Mayuran
Salesperson
80 Corporate Dr #210
Toronto, Ontario M1H 3G5














