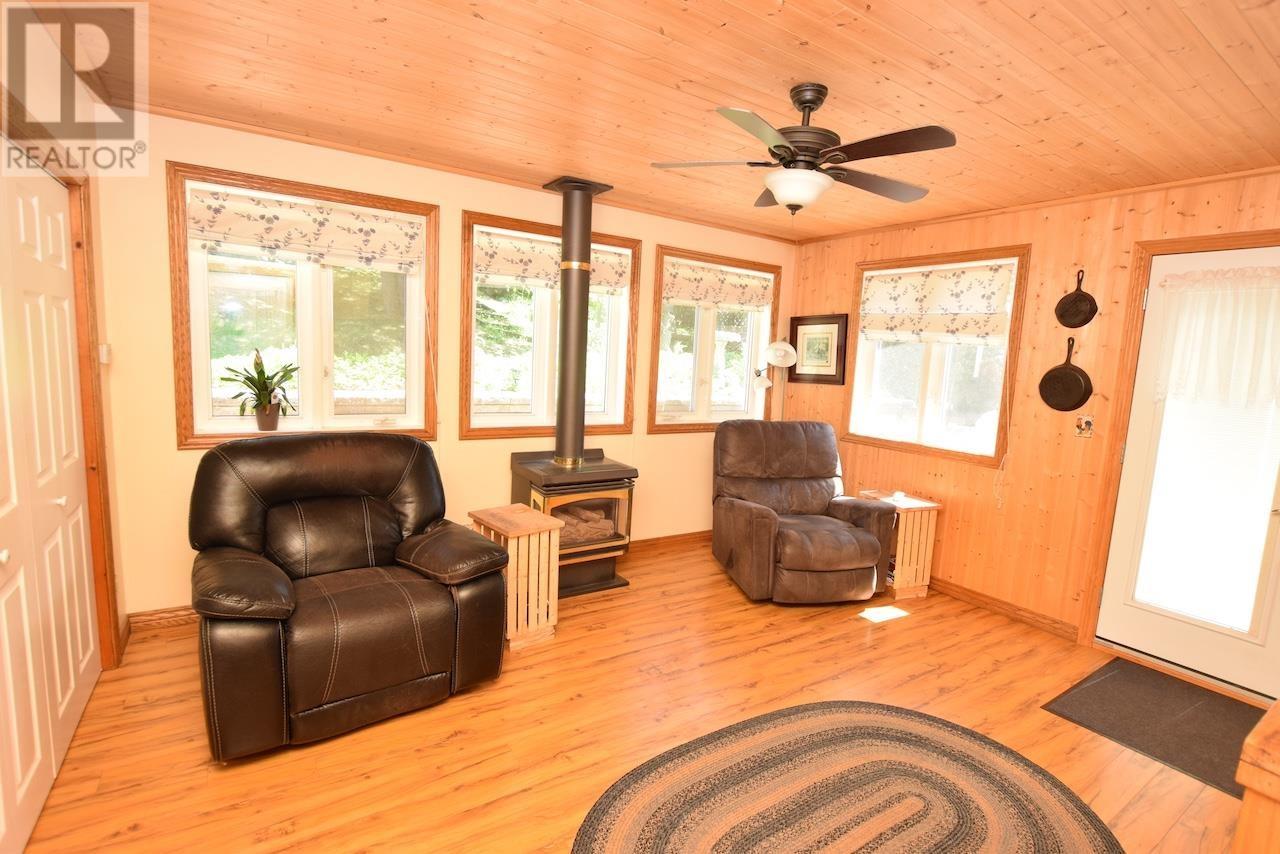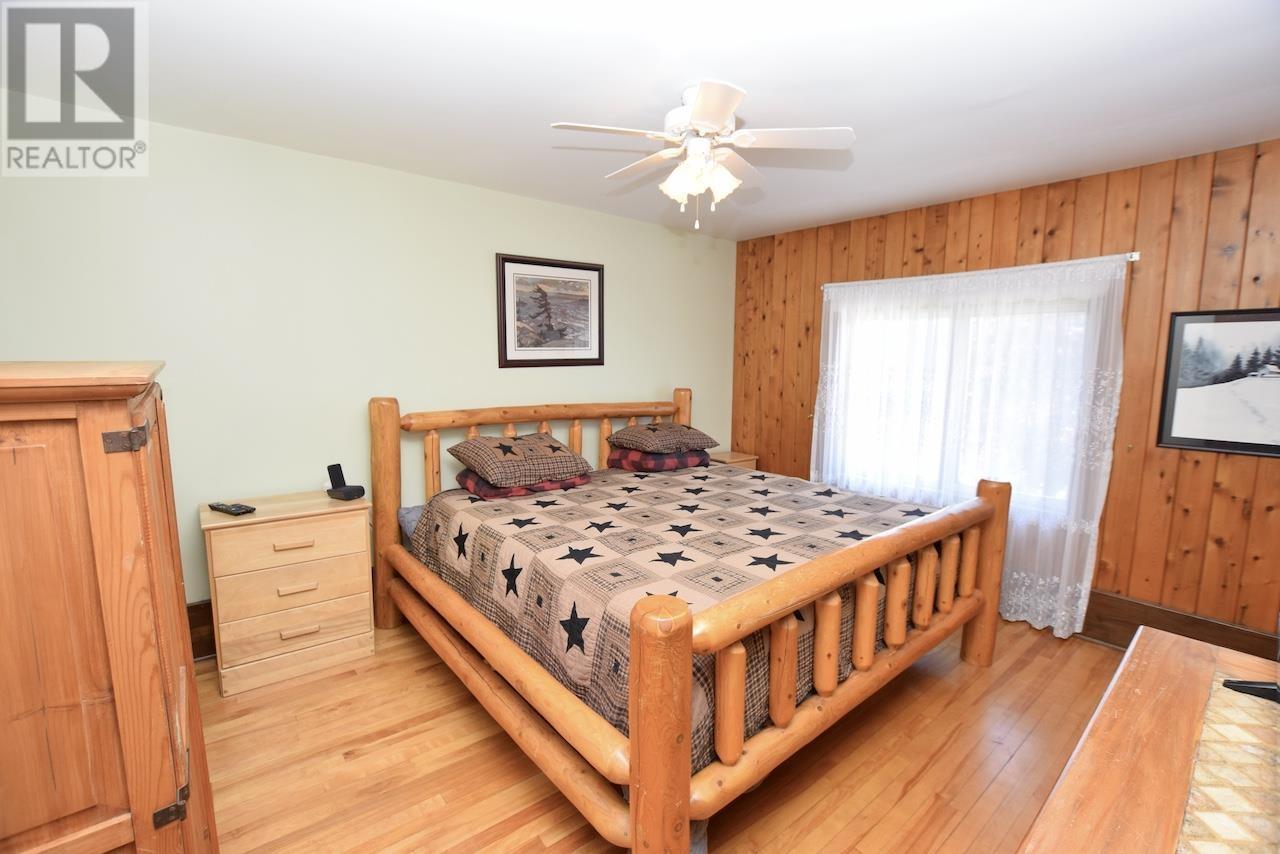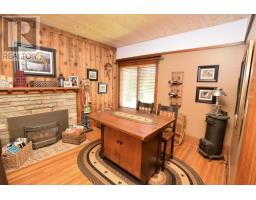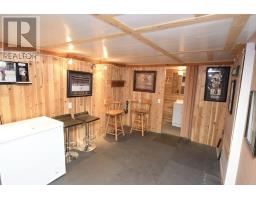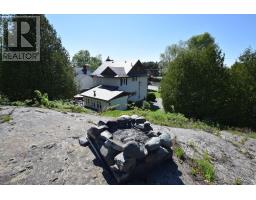299 River St Thessalon, Ontario P0R 1L0
4 Bedroom
3 Bathroom
2164 sqft
Character
Fireplace
Forced Air
$469,000
Stylish century home that is centrally located in the town of Thessalon with a view over the river. This home is immaculate with a large private rear deck as well as quality updates, including a metal shingled roof (2016) and furnace (2018). This home is near to a marina on the North Channel Lake Huron as well as many other local lakes and trails. Be sure to see the 3D virtual tour on line and schematic floor plans are available on request. Please allow a day in advance to book showings. (id:50886)
Property Details
| MLS® Number | SM241635 |
| Property Type | Single Family |
| Community Name | Thessalon |
| CommunicationType | High Speed Internet |
| Features | Paved Driveway |
| StorageType | Storage Shed |
| Structure | Deck, Shed |
| ViewType | View |
Building
| BathroomTotal | 3 |
| BedroomsAboveGround | 4 |
| BedroomsTotal | 4 |
| Appliances | Dishwasher, Stove, Dryer, Window Coverings, Refrigerator, Washer |
| ArchitecturalStyle | Character |
| BasementDevelopment | Partially Finished |
| BasementType | Full (partially Finished) |
| ConstructedDate | 1908 |
| ConstructionStyleAttachment | Detached |
| ExteriorFinish | Siding |
| FireplacePresent | Yes |
| FireplaceTotal | 1 |
| FlooringType | Hardwood |
| FoundationType | Stone |
| HalfBathTotal | 1 |
| HeatingFuel | Natural Gas |
| HeatingType | Forced Air |
| StoriesTotal | 3 |
| SizeInterior | 2164 Sqft |
| UtilityWater | Municipal Water |
Parking
| Garage |
Land
| AccessType | Road Access |
| Acreage | No |
| Sewer | Sanitary Sewer |
| SizeDepth | 132 Ft |
| SizeFrontage | 301.0000 |
| SizeIrregular | 0.8 |
| SizeTotal | 0.8 Ac|1/2 - 1 Acre |
| SizeTotalText | 0.8 Ac|1/2 - 1 Acre |
Rooms
| Level | Type | Length | Width | Dimensions |
|---|---|---|---|---|
| Second Level | Primary Bedroom | 11.5 x 14.1 | ||
| Second Level | Bedroom | 11.5 x 10.5 | ||
| Second Level | Bedroom | 11.6 x 15.1 | ||
| Second Level | Bedroom | 11.7 x 13.1 | ||
| Second Level | Bathroom | 7.8 x 7.6 | ||
| Third Level | Loft | 30.4 x 18.9 | ||
| Basement | Bathroom | 9.1 x 3.8 | ||
| Basement | Recreation Room | 9.1 x 21.5 | ||
| Main Level | Living Room | 11.6 x 19.1 | ||
| Main Level | Dining Room | 11.4 x 9.8 | ||
| Main Level | Family Room | 11.4 x 15.0 | ||
| Main Level | Kitchen | 11.6 x 13.3 | ||
| Main Level | Sunroom | 14.3 x 13.4 | ||
| Main Level | Bathroom | 5.10 x 4.0 | ||
| Main Level | Foyer | 6.0 x 3.6 |
Utilities
| Cable | Available |
| Electricity | Available |
| Natural Gas | Available |
| Telephone | Available |
https://www.realtor.ca/real-estate/27109714/299-river-st-thessalon-thessalon
Interested?
Contact us for more information
Catherine Ann Green
Salesperson
Royal LePage® Mid North Realty Blind River
39 Causley Unit 1
Blind River, Ontario P0R 1B0
39 Causley Unit 1
Blind River, Ontario P0R 1B0








