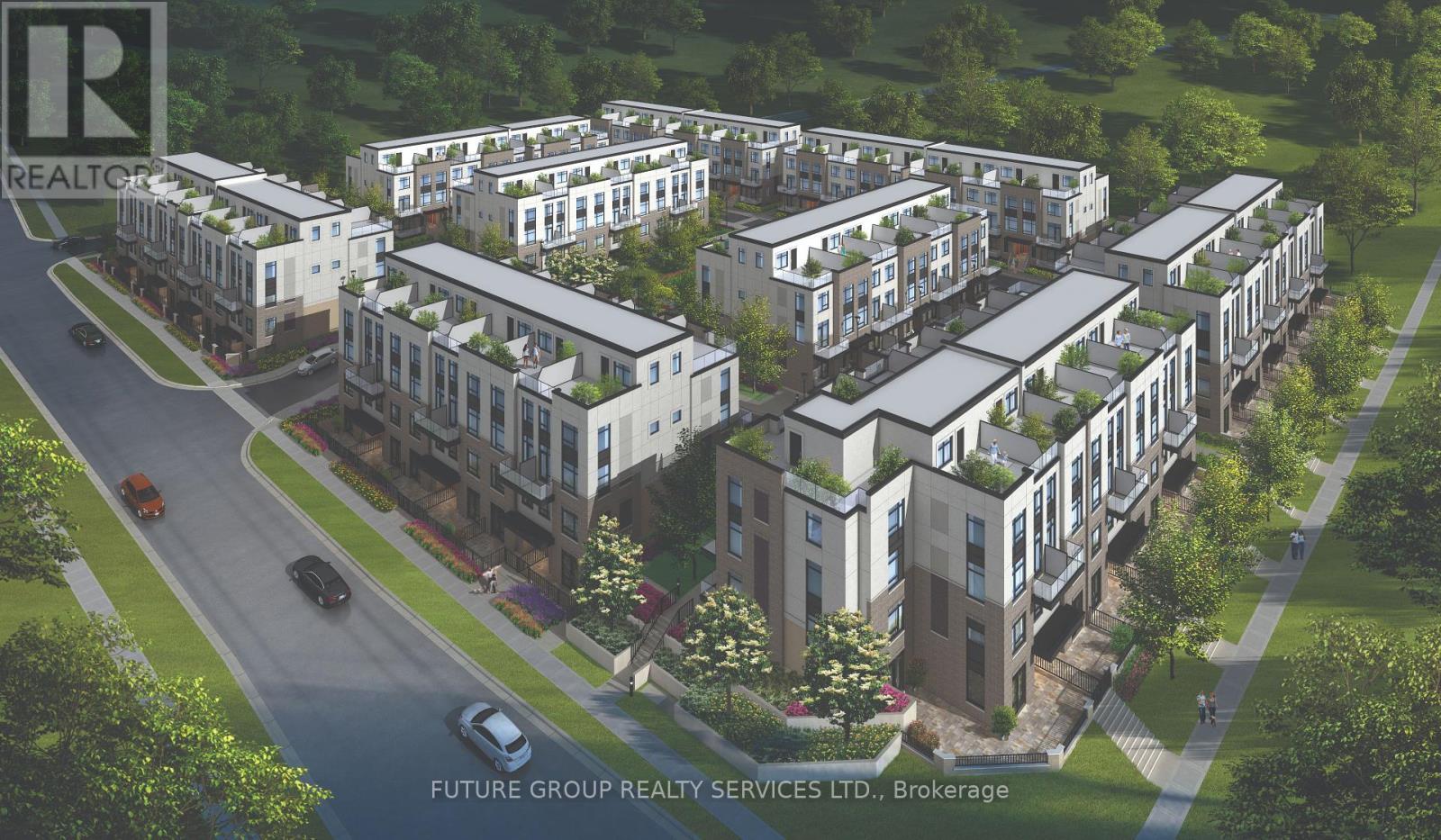515 - 8175 Britannia Road Milton (Cobban), Ontario L9T 7E7
$699,900Maintenance, Water, Common Area Maintenance
$353.97 Monthly
Maintenance, Water, Common Area Maintenance
$353.97 Monthly**Assignment Sale** Now is the time to experience Milton's Unique Atmosphere, with the Crawford Urban Towns. Experience luxury living with modern amenities with a private rooftop terrace with Gas Line. Minutes from conservation area part of Niagara escarpment. Live a life of luxury in this 1311 sq. ft. - 2 bedrooms, 2 bath, Modern Open Concept Kitchen with granite countertops, center island with breakfast bar, B/I SS appliances, living/dining with w/o to Balcony on main floor. Second floor boasts 2 large bedrooms with full bath and Linen closet. Relax with a breath of fresh air with access to private terrace with BBQ Gas connection for your family and friends relaxing time. Comes with 1 parking and 1 locker. Other features include - 9' Ceilings Throughout, Pre-Finished Vinyl Flooring, Stairwells With Solid Oak Handrails And Metal Spindles. Eat-In Kitchen With Custom Cabinetry, Double bowl undermount stainless steel & all Stainless Steel kitchen appliances. This is truly a dream home complete package with all luxury upgrades and one of the largest townhome available in the building. **SPECIAL BUYER INCENTIVE IF CLOSING BEFORE 1-AUG-2024. CONTACT AGENT FOR MORE DETAILS** **** EXTRAS **** This is the large Dorset Plan from the builder. (id:50886)
Property Details
| MLS® Number | W9007204 |
| Property Type | Single Family |
| Community Name | Cobban |
| AmenitiesNearBy | Hospital, Place Of Worship, Park |
| CommunityFeatures | Pet Restrictions |
| Features | Conservation/green Belt, Balcony |
| ParkingSpaceTotal | 1 |
| Structure | Deck, Patio(s) |
| ViewType | City View |
Building
| BathroomTotal | 2 |
| BedroomsAboveGround | 2 |
| BedroomsTotal | 2 |
| Amenities | Storage - Locker |
| CoolingType | Central Air Conditioning |
| ExteriorFinish | Brick, Stucco |
| HeatingFuel | Natural Gas |
| HeatingType | Forced Air |
| StoriesTotal | 2 |
| Type | Row / Townhouse |
Parking
| Underground |
Land
| Acreage | No |
| LandAmenities | Hospital, Place Of Worship, Park |
| LandscapeFeatures | Landscaped |
Rooms
| Level | Type | Length | Width | Dimensions |
|---|---|---|---|---|
| Second Level | Bedroom | 2.5908 m | 3.6576 m | 2.5908 m x 3.6576 m |
| Second Level | Bedroom 2 | 2.4994 m | 4.3586 m | 2.4994 m x 4.3586 m |
| Second Level | Bathroom | 2.7432 m | 1.524 m | 2.7432 m x 1.524 m |
| Main Level | Living Room | 11.09 m | 19.59 m | 11.09 m x 19.59 m |
| Main Level | Dining Room | 11.09 m | 19.59 m | 11.09 m x 19.59 m |
| Main Level | Kitchen | 2.225 m | 5.1816 m | 2.225 m x 5.1816 m |
| Main Level | Laundry Room | 0.9144 m | 1.8288 m | 0.9144 m x 1.8288 m |
https://www.realtor.ca/real-estate/27115229/515-8175-britannia-road-milton-cobban-cobban
Interested?
Contact us for more information
Sam Verma
Salesperson
236 Willard Avenue Main Flr
Toronto, Ontario M6S 3P8

















