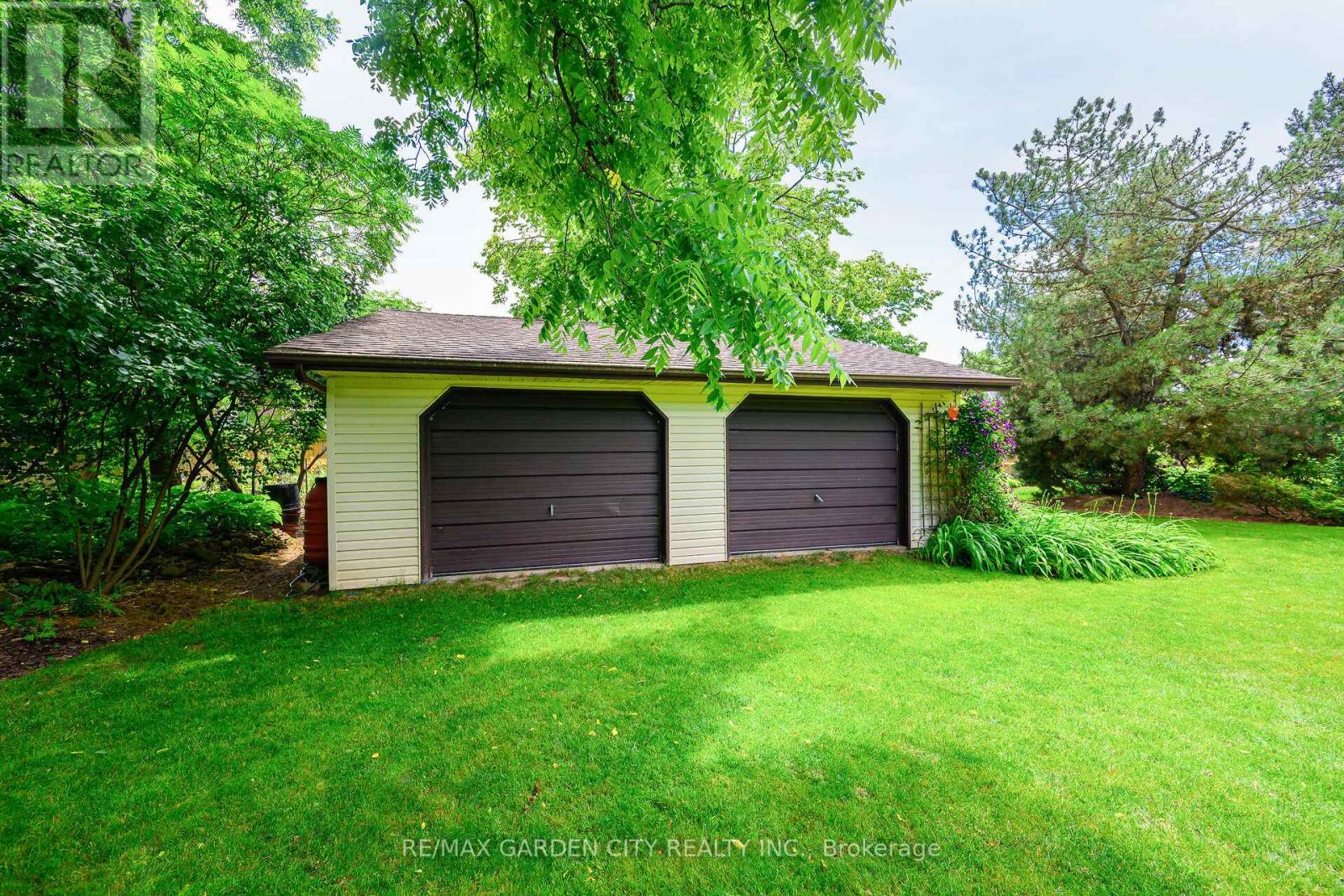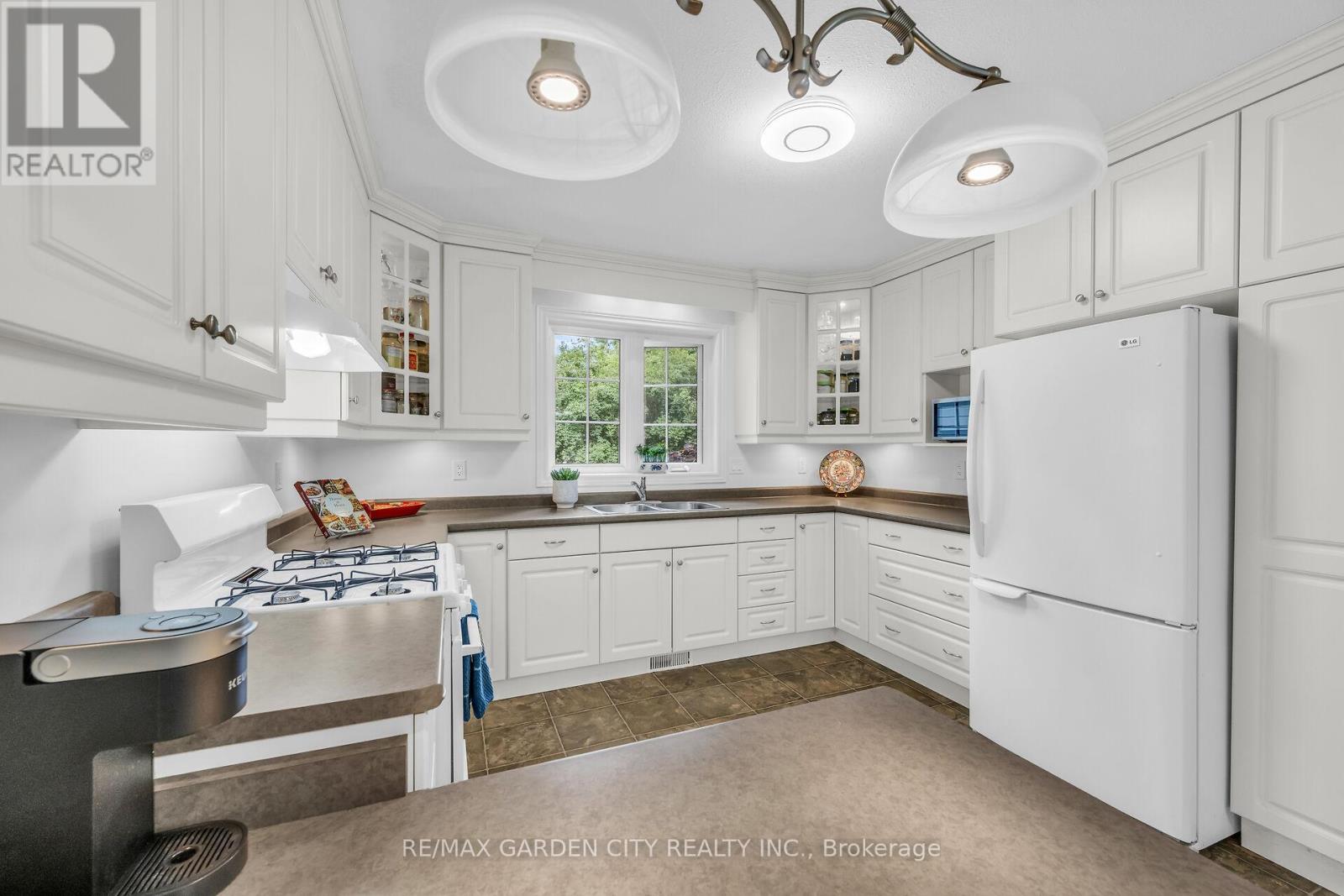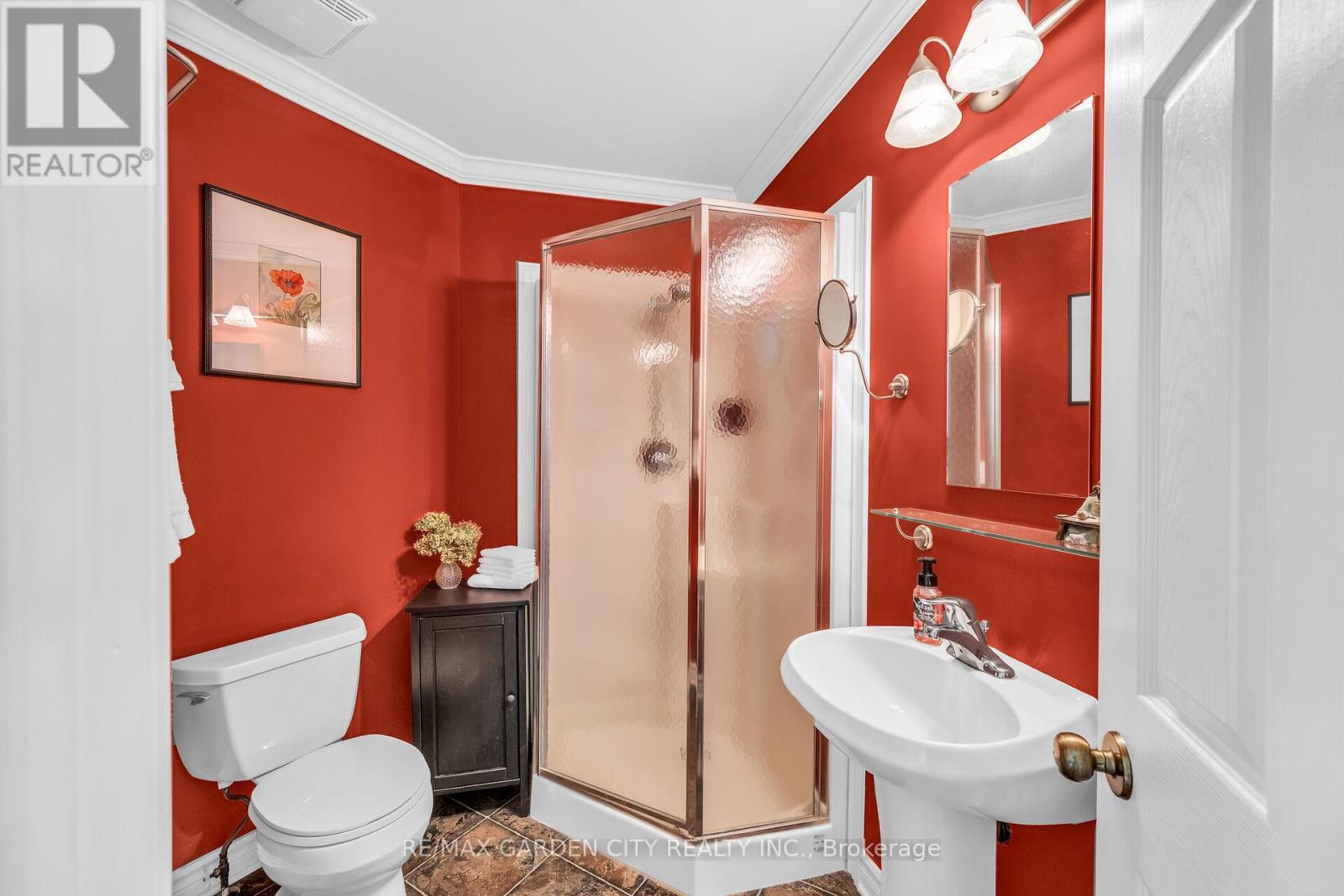4160 Stanley Street Lincoln, Ontario L0R 1G0
$1,599,800
A HOUSE AND GARDEN DREAM COME TRUE! Custom built bungalow with unique open concept design. Built by DeHaan Homes. Located on picturesque half an acre, on quiet cul-de-sac in the charming Hamlet of Campden and the heart of Niagaras wine region. The enchanting, manicured grounds with mature trees and expansive perennial gardens offer a peaceful oasis to come home to. You are greeted by a bright and spacious sunroom with cathedral ceiling and 2 skylights, overlooking the wonderful gardens. Great eat-in kitchen with abundant cabinetry and appliances. Main floor family room with gas fireplace, open to dining area and kitchen. Primary bedroom with 4pc ensuite bath and walk-in closet. Double French door leads to a large second bedroom on the main level with 3pc ensuite bath and separate entrance, suitable for possible in-law accommodations. Main floor den, main floor laundry. Wide staircase to bright lower level and family room with second gas fireplace, two additional bedrooms, a 3pc bath, workshop, and ample storage. OTHER FEATURES INCLUDE: C/Air, C/Vac, whole-house backup generator (new 2023), attached garage with garage door opener, and additional 2.5 car garage with workshop, window treatments, 3 baths and so much more! Square footage includes the sunroom - gas outlet in sunroom for additional heating. Only minutes to wineries, fine restaurants, golf courses, and QEW access. Easy access to Bruce Trail and Balls' Falls Conservation park. (id:50886)
Property Details
| MLS® Number | X9009669 |
| Property Type | Single Family |
| Features | Irregular Lot Size |
| ParkingSpaceTotal | 9 |
Building
| BathroomTotal | 3 |
| BedroomsAboveGround | 4 |
| BedroomsTotal | 4 |
| Amenities | Fireplace(s) |
| Appliances | Garage Door Opener Remote(s), Central Vacuum, Water Purifier, Dryer, Freezer, Garage Door Opener, Humidifier, Refrigerator, Stove, Washer |
| ArchitecturalStyle | Bungalow |
| BasementDevelopment | Finished |
| BasementType | Full (finished) |
| ConstructionStyleAttachment | Detached |
| CoolingType | Central Air Conditioning |
| ExteriorFinish | Vinyl Siding |
| FireplacePresent | Yes |
| FireplaceTotal | 2 |
| FoundationType | Poured Concrete |
| HeatingFuel | Natural Gas |
| HeatingType | Forced Air |
| StoriesTotal | 1 |
| Type | House |
Parking
| Attached Garage |
Land
| Acreage | No |
| Sewer | Sanitary Sewer |
| SizeDepth | 137 Ft ,8 In |
| SizeFrontage | 148 Ft ,8 In |
| SizeIrregular | 148.68 X 137.67 Ft |
| SizeTotalText | 148.68 X 137.67 Ft|1/2 - 1.99 Acres |
Rooms
| Level | Type | Length | Width | Dimensions |
|---|---|---|---|---|
| Basement | Bedroom | 4.44 m | 3.58 m | 4.44 m x 3.58 m |
| Basement | Recreational, Games Room | 8.43 m | 5.82 m | 8.43 m x 5.82 m |
| Basement | Bedroom | 4.83 m | 3.61 m | 4.83 m x 3.61 m |
| Main Level | Sunroom | 5.64 m | 3.2 m | 5.64 m x 3.2 m |
| Main Level | Family Room | 5.36 m | 4.39 m | 5.36 m x 4.39 m |
| Main Level | Kitchen | 3.58 m | 3.38 m | 3.58 m x 3.38 m |
| Main Level | Dining Room | 4.06 m | 3.15 m | 4.06 m x 3.15 m |
| Main Level | Primary Bedroom | 4.88 m | 4.22 m | 4.88 m x 4.22 m |
| Main Level | Bedroom | 5.36 m | 3.94 m | 5.36 m x 3.94 m |
| Main Level | Den | 2.44 m | 2.16 m | 2.44 m x 2.16 m |
| Main Level | Laundry Room | 3.05 m | 1.65 m | 3.05 m x 1.65 m |
https://www.realtor.ca/real-estate/27120856/4160-stanley-street-lincoln
Interested?
Contact us for more information
Zoi Alexandra Ouzas
Salesperson
145 Carlton St Suite 100
St. Catharines, Ontario L2R 1R5











































































