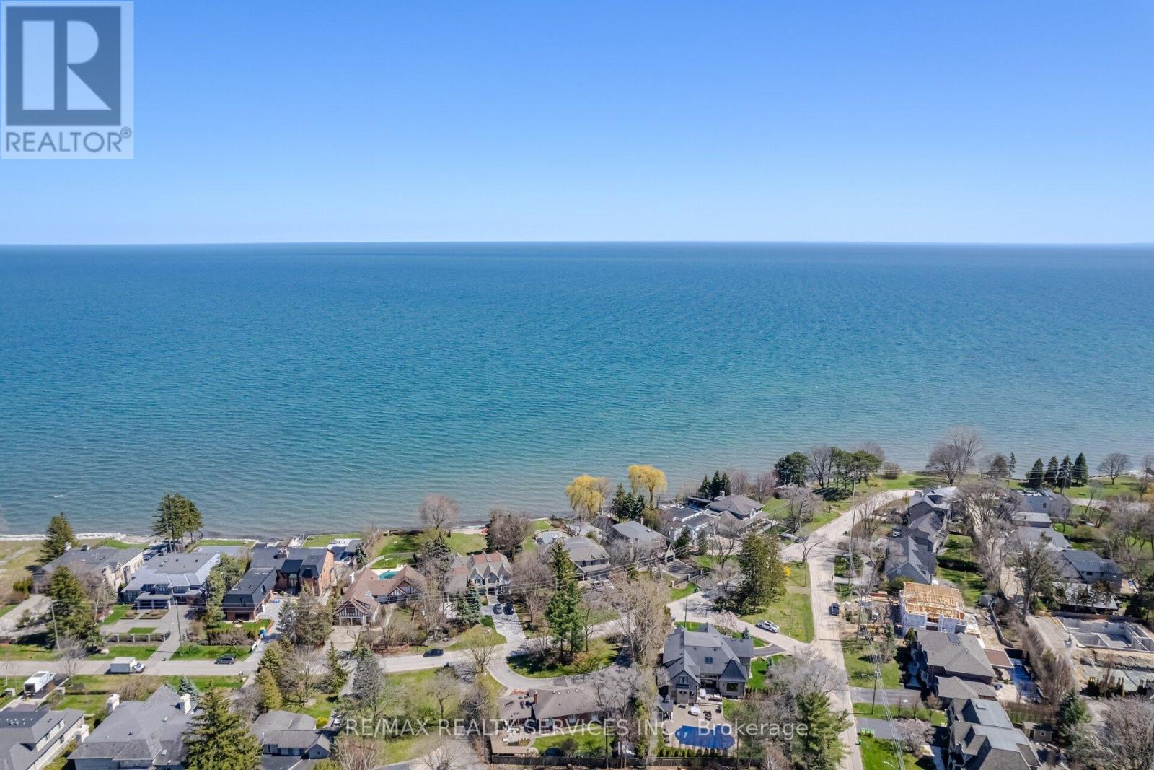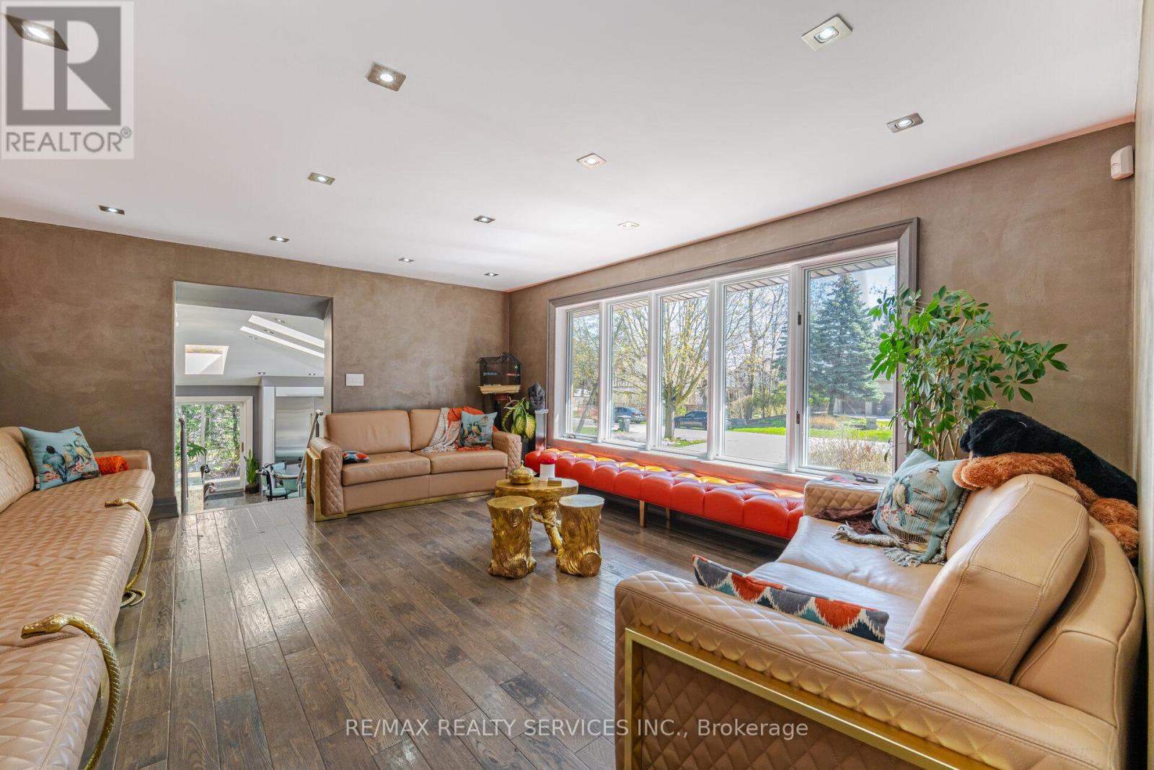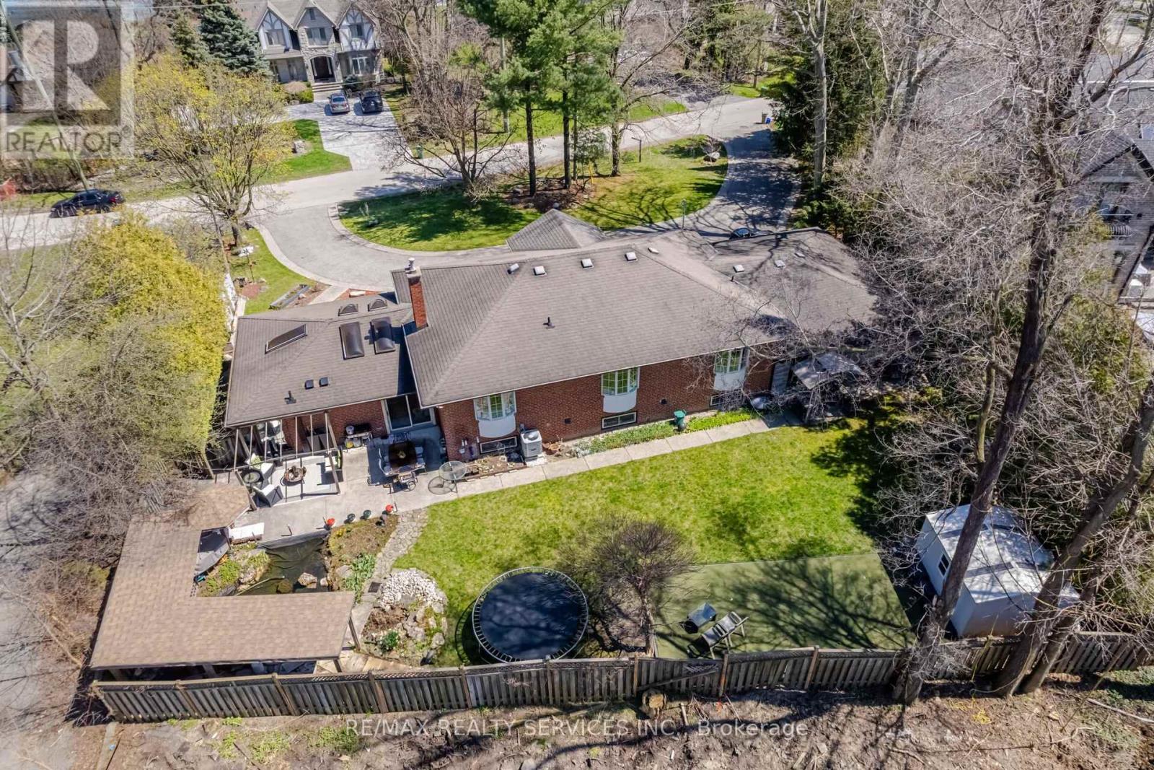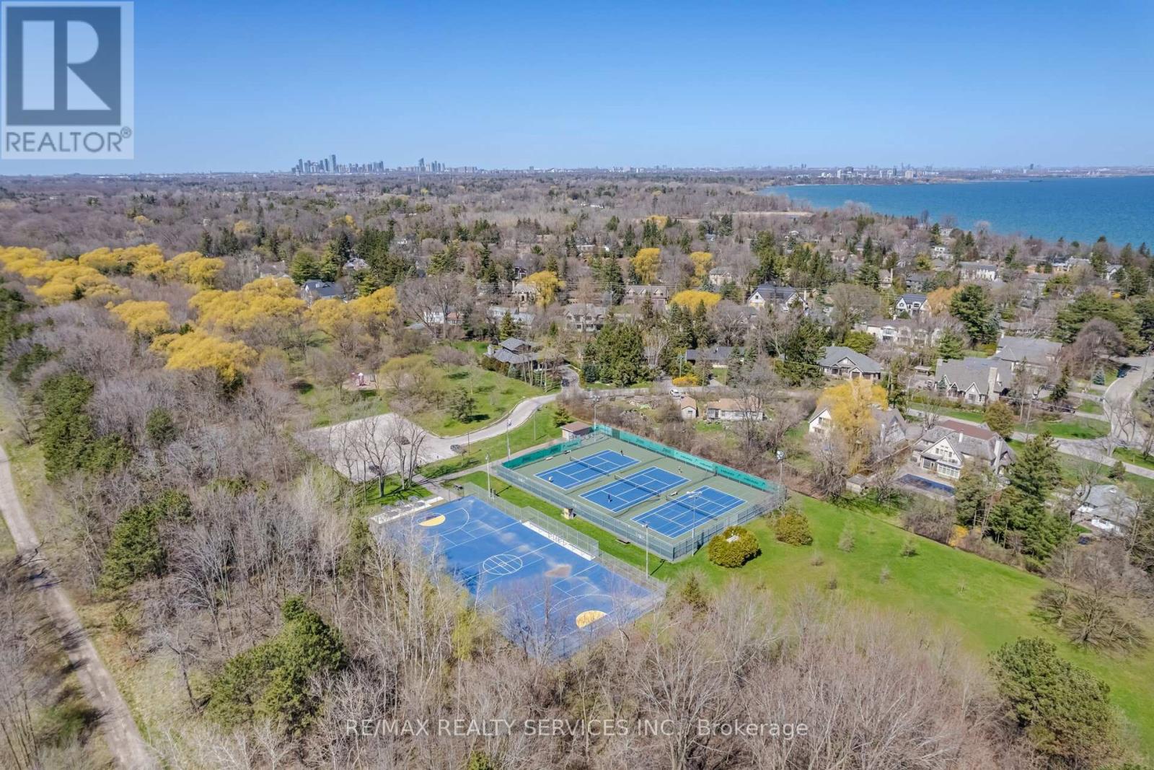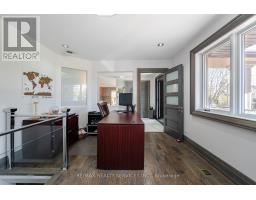1607 Watersedge Road Mississauga (Clarkson), Ontario L5J 1A6
$2,999,990
THAT View of LAKE ONTARIO FROM YOUR KITCHEN AND LIVING ROOM!! Fully Upgraded with Unique and Elegant Finishes with ONLY 1 MINUTE WALK TO THE LAKE - Ultimate Luxury With Serenity!! Open Concept Exquisite Gourmet Kitchen With High End Appliances, Huge Centre Island and Walk Out to the Private Backyard. Living Area with Huge Windows for that Natural Light. Spectacular Main Floor Primary Bedroom with an 4 Piece Ensuite & Built-in Closet. Second Bedroom on the Main floor with view of the Backyard. Main Floor Office Space. Attached Bath with Every Bedroom. Lower Level is Fully Finished with Built-in Fireplace, Wet Bar, Theatre Room, Two Beautiful Bedrooms with Two Baths. Oversized Double Car Garage. Walking distance to the Bike Trails and Tennis Court. See the list of upgrades for further details. **** EXTRAS **** Existing Stove, Fridge, Dishwasher, 2 Extra Fridge Drawers, Built-in Oven, Washer, Dryer, and existing light fixtures (id:50886)
Property Details
| MLS® Number | W9010505 |
| Property Type | Single Family |
| Community Name | Clarkson |
| Features | Carpet Free |
| ParkingSpaceTotal | 10 |
| Structure | Porch, Patio(s) |
| ViewType | Lake View |
Building
| BathroomTotal | 5 |
| BedroomsAboveGround | 2 |
| BedroomsBelowGround | 2 |
| BedroomsTotal | 4 |
| Appliances | Oven - Built-in |
| ArchitecturalStyle | Raised Bungalow |
| BasementDevelopment | Finished |
| BasementFeatures | Separate Entrance |
| BasementType | N/a (finished) |
| ConstructionStyleAttachment | Detached |
| CoolingType | Central Air Conditioning |
| ExteriorFinish | Brick Facing, Stucco |
| FireplacePresent | Yes |
| FlooringType | Hardwood, Ceramic |
| FoundationType | Concrete |
| HalfBathTotal | 1 |
| HeatingFuel | Natural Gas |
| HeatingType | Forced Air |
| StoriesTotal | 1 |
| Type | House |
| UtilityWater | Municipal Water |
Parking
| Garage |
Land
| Acreage | No |
| Sewer | Sanitary Sewer |
| SizeDepth | 160 Ft |
| SizeFrontage | 150 Ft |
| SizeIrregular | 150 X 160 Ft |
| SizeTotalText | 150 X 160 Ft |
| ZoningDescription | Rest |
Rooms
| Level | Type | Length | Width | Dimensions |
|---|---|---|---|---|
| Basement | Family Room | 8.2 m | 4.5 m | 8.2 m x 4.5 m |
| Basement | Bedroom 3 | Measurements not available | ||
| Basement | Bedroom 4 | Measurements not available | ||
| Basement | Games Room | Measurements not available | ||
| Main Level | Living Room | 7.5 m | 5.7 m | 7.5 m x 5.7 m |
| Main Level | Kitchen | 7.1 m | 5.3 m | 7.1 m x 5.3 m |
| Main Level | Office | 4.3 m | 3.5 m | 4.3 m x 3.5 m |
| Main Level | Bedroom | 5.6 m | 3.8 m | 5.6 m x 3.8 m |
| Main Level | Bedroom 2 | 3.8 m | 3.7 m | 3.8 m x 3.7 m |
Utilities
| Cable | Installed |
| Sewer | Installed |
https://www.realtor.ca/real-estate/27123315/1607-watersedge-road-mississauga-clarkson-clarkson
Interested?
Contact us for more information
Sana Lehal
Broker
295 Queen Street East
Brampton, Ontario L6W 3R1


