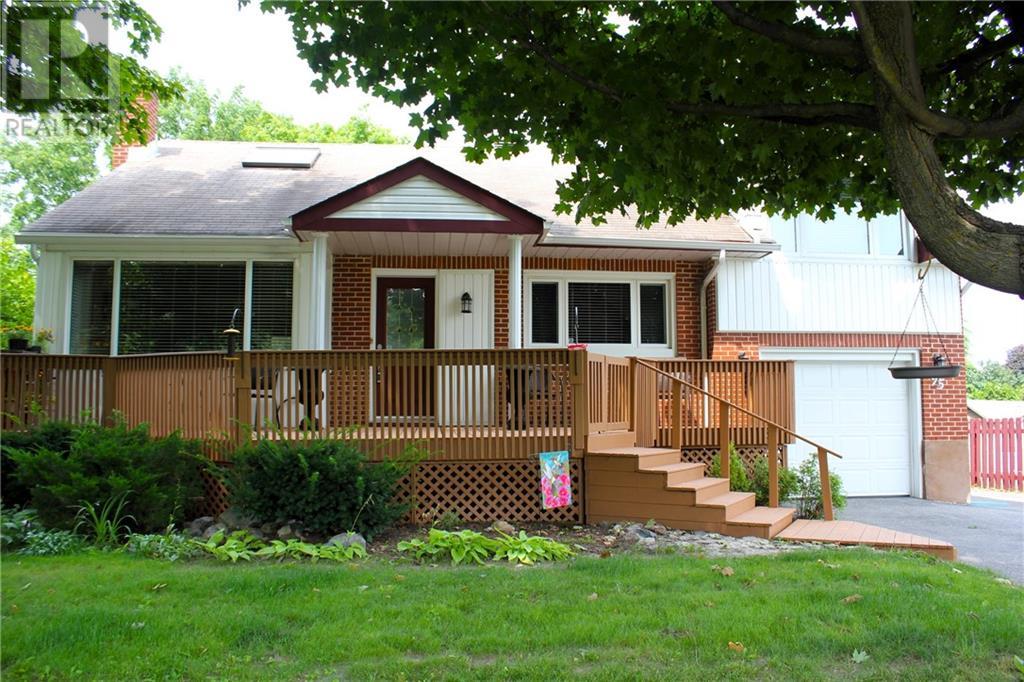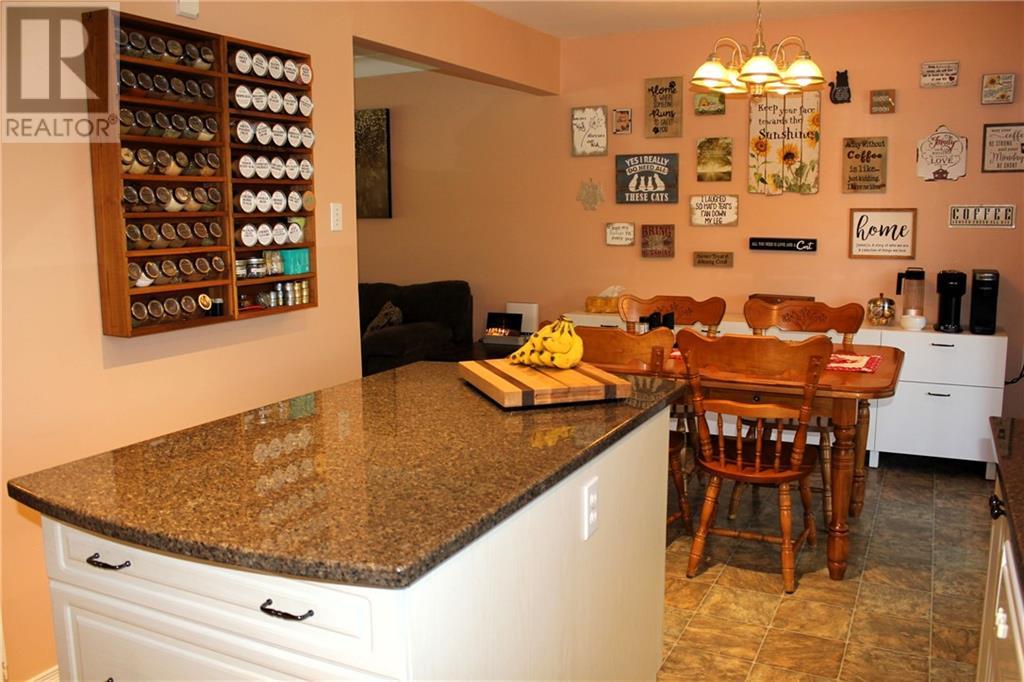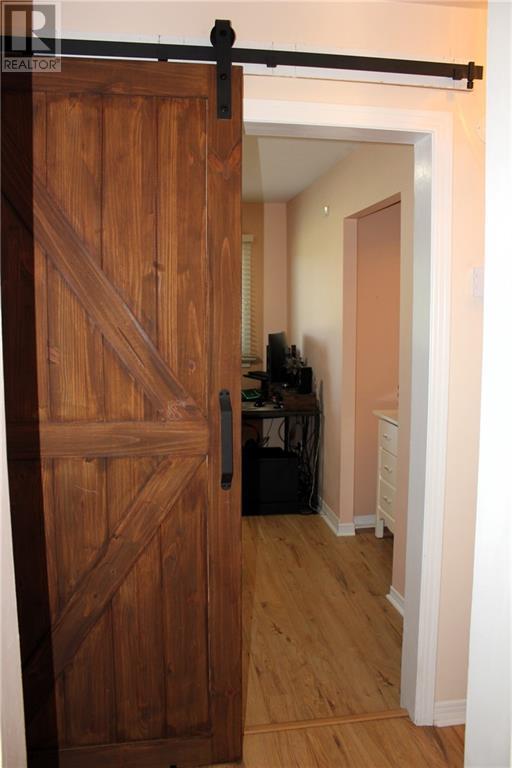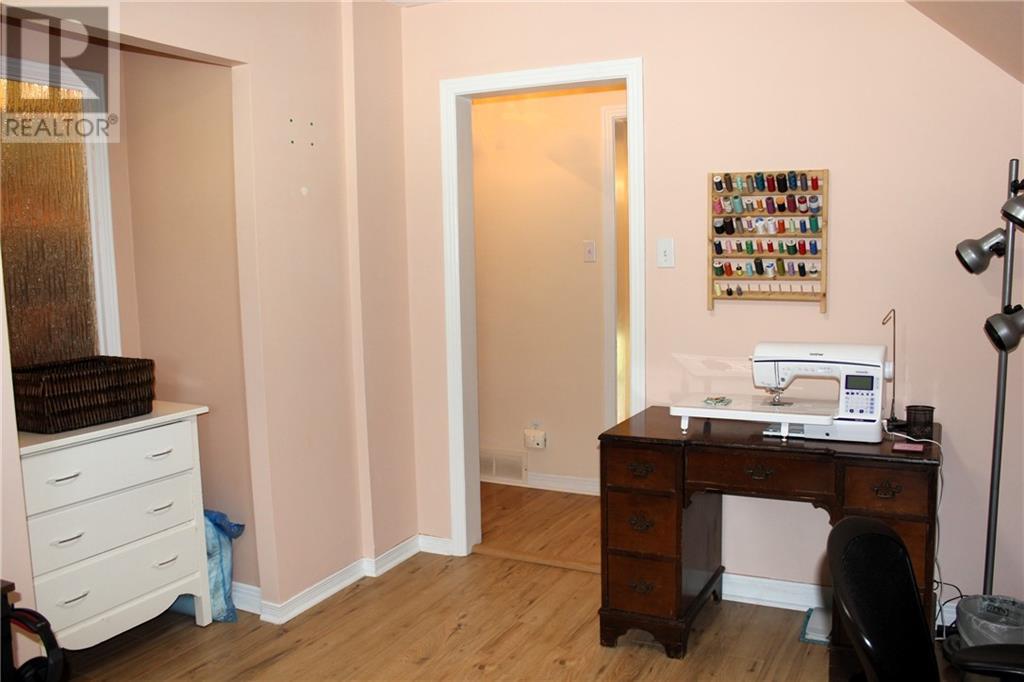95 Algonquin Avenue Long Sault, Ontario K0C 1P0
$549,900
A MUST SEE! This 3 bedroom, 2 bathroom split level home in the quiet & friendly neighbourhood of Lakeview Heights with character and charm throughout. The Lost Villages Museum steps away with many yearly events. Large primary suite w/skylight, walk-in closet, built in dresser & updated 4 pcs bathroom. 2 large bedrooms on the 2nd floor with large windows. The main level has a large living room w/full wall of windows, a custom bench & hickory hardwood floors, updated 4 pcs bathroom & additional room, currently used as an office but could be additional bedroom if needed. The updated kitchen w/granite counters, island, and plenty of cupboard space and a eat-in dining area that opens up to a 3 season sunroom, deck with gas BBQ hookup and 2 tier stone patio. You will have peace of mind with a new septic system 2024, a Generac 2020 and tankless hot water on demand 2021. The fully finished basement includes large laundry room, some updated plumbing & sani-pump 2022, cozy rec room & workshop. (id:50886)
Property Details
| MLS® Number | 1400792 |
| Property Type | Single Family |
| Neigbourhood | Lakeview Heights |
| AmenitiesNearBy | Recreation Nearby, Water Nearby |
| CommunicationType | Internet Access |
| CommunityFeatures | Family Oriented |
| Features | Automatic Garage Door Opener |
| ParkingSpaceTotal | 5 |
| RoadType | Paved Road |
| StorageType | Storage Shed |
| Structure | Deck, Patio(s) |
Building
| BathroomTotal | 2 |
| BedroomsAboveGround | 3 |
| BedroomsTotal | 3 |
| Appliances | Refrigerator, Dishwasher, Hood Fan, Stove, Alarm System, Blinds |
| BasementDevelopment | Finished |
| BasementType | Full (finished) |
| ConstructedDate | 1958 |
| ConstructionStyleAttachment | Detached |
| CoolingType | Central Air Conditioning |
| ExteriorFinish | Aluminum Siding, Brick |
| FireProtection | Smoke Detectors |
| FireplacePresent | Yes |
| FireplaceTotal | 1 |
| FlooringType | Wall-to-wall Carpet, Hardwood, Laminate |
| FoundationType | Block |
| HeatingFuel | Natural Gas |
| HeatingType | Forced Air |
| Type | House |
| UtilityWater | Municipal Water |
Parking
| Attached Garage |
Land
| Acreage | No |
| LandAmenities | Recreation Nearby, Water Nearby |
| SizeDepth | 150 Ft |
| SizeFrontage | 70 Ft |
| SizeIrregular | 70 Ft X 150 Ft |
| SizeTotalText | 70 Ft X 150 Ft |
| ZoningDescription | Residential |
Rooms
| Level | Type | Length | Width | Dimensions |
|---|---|---|---|---|
| Second Level | Bedroom | 11'2" x 9'9" | ||
| Second Level | Bedroom | 11'7" x 12'10" | ||
| Third Level | 3pc Ensuite Bath | Measurements not available | ||
| Third Level | Primary Bedroom | 17'1" x 12'8" | ||
| Basement | Recreation Room | 19'1" x 24'9" | ||
| Basement | Laundry Room | 12'8" x 5'8" | ||
| Basement | Workshop | Measurements not available | ||
| Main Level | Living Room | 11'11" x 18'8" | ||
| Main Level | Kitchen | 12'2" x 9'9" | ||
| Main Level | Dining Room | 9'9" x 7'10" | ||
| Main Level | Office | 12'0" x 9'10" | ||
| Main Level | 4pc Bathroom | Measurements not available | ||
| Other | Sunroom | 12'0" x 10'3" |
Utilities
| Fully serviced | Available |
https://www.realtor.ca/real-estate/27130755/95-algonquin-avenue-long-sault-lakeview-heights
Interested?
Contact us for more information
Linda Giroux-Daigle
Salesperson
722 Pitt Street, Unit 111
Cornwall, Ontario K6J 3R9





























































