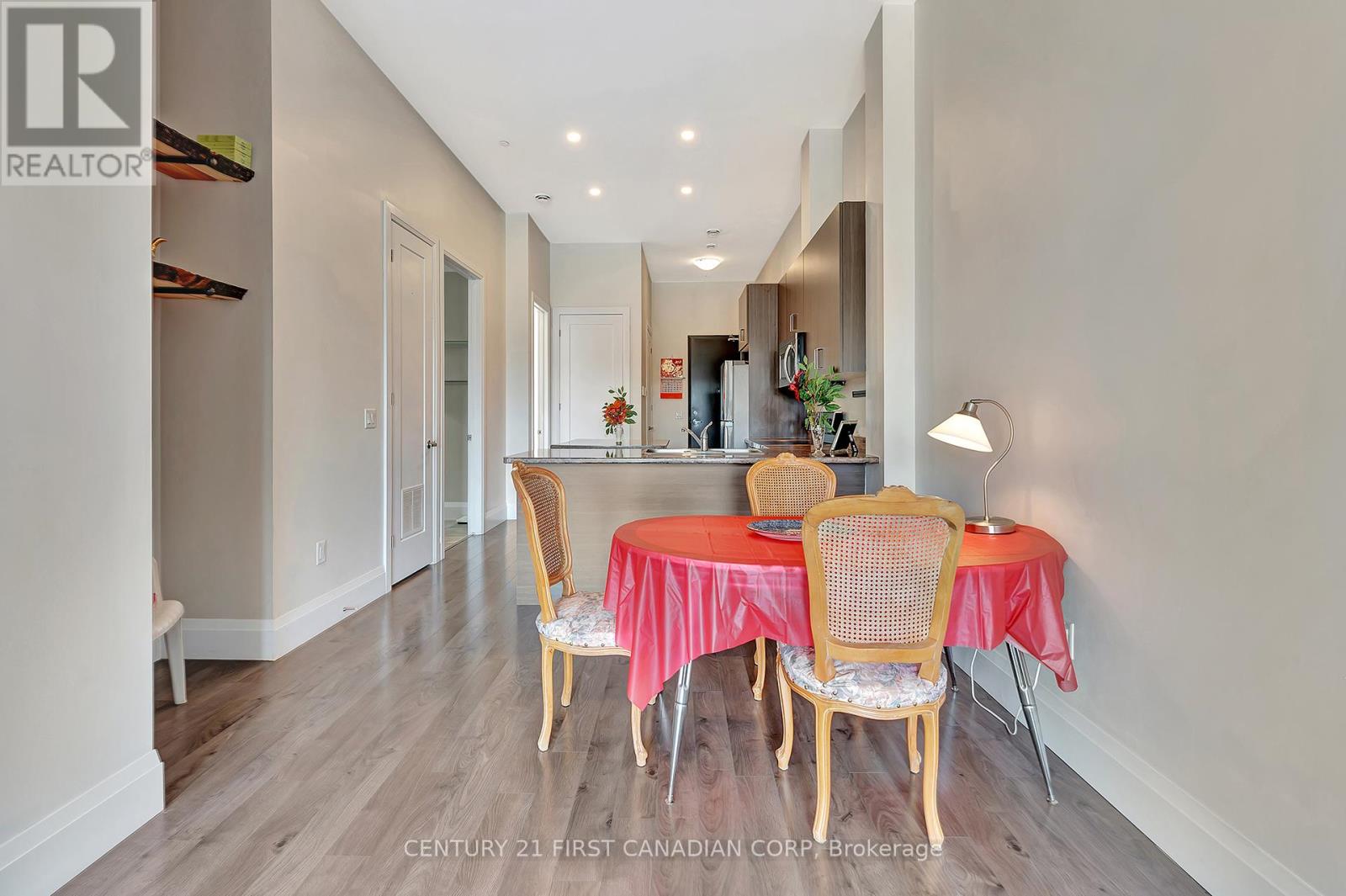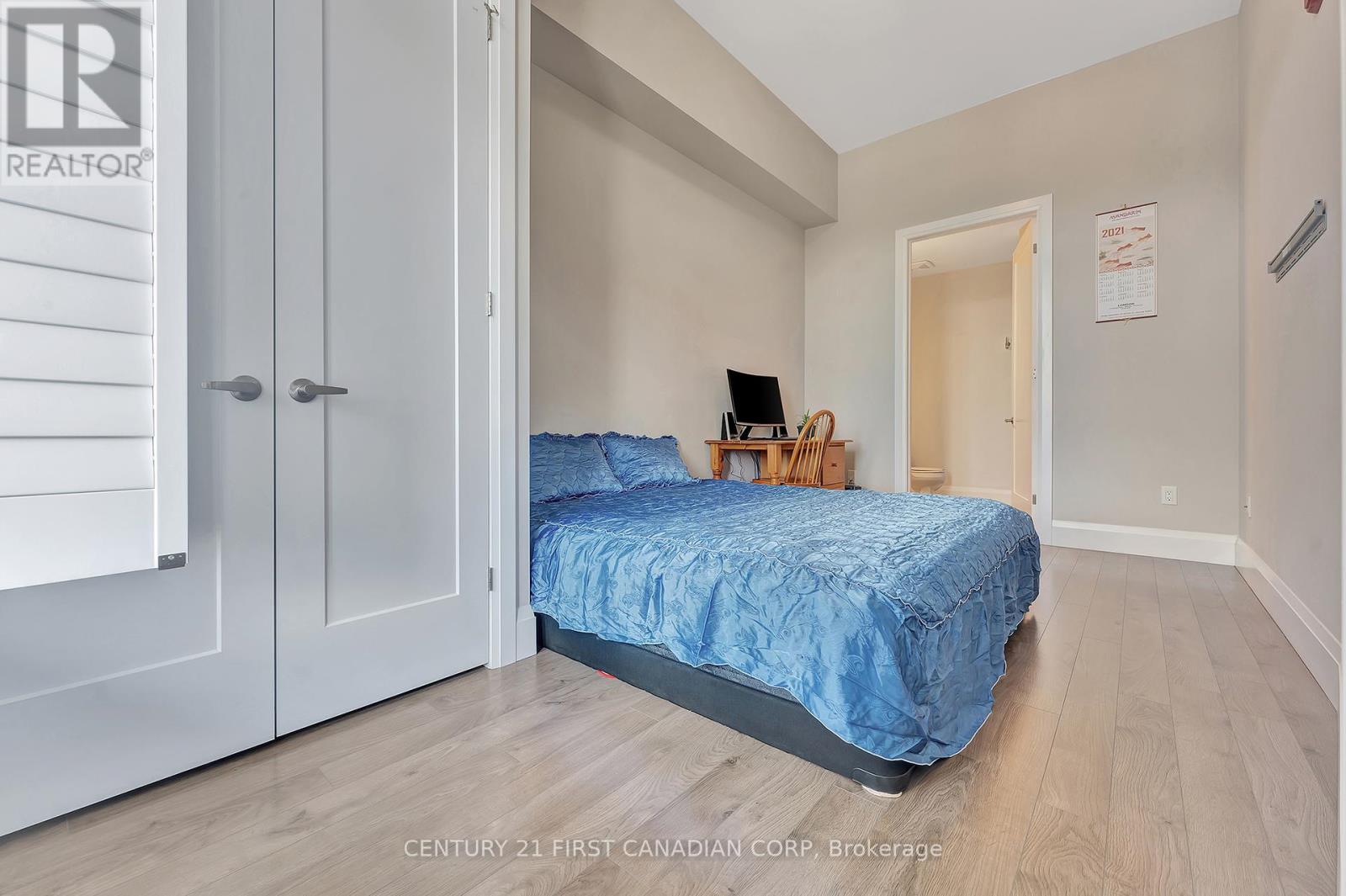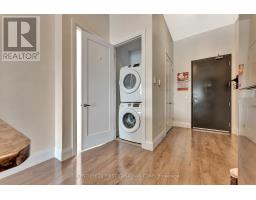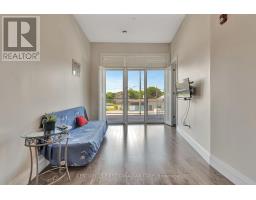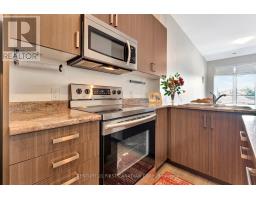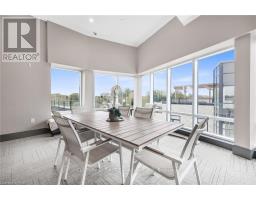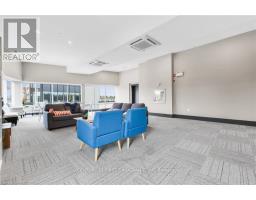221b - 85 Morrell Street Brantford, Ontario N3T 4J6
$485,900Maintenance, Common Area Maintenance, Heat, Insurance, Parking
$435 Monthly
Maintenance, Common Area Maintenance, Heat, Insurance, Parking
$435 MonthlyWelcome to The Lofts - this exceptional 2 bed, 2 Bath unit comes complete with premium toned kitchen cabinetry, stainless steel appliances, 11' ceilings, and In-Suite Laundry. Carpet free and modern tones throughout coupled with near floor to ceiling windows create an airy feel bathed in natural light. The spacious primary bedroom comes complete with a large closet and 3pc ensuite, making this home the epitome of organized and comfortable living. California shutters on all windows. 8 foot interior doors, High modern baseboards, pot lights in kitchen, moveable kitchen island. Completing this unit is private and fully covered 19x8 foot balcony which baths the unit in natural light all day. This unit shares all the condo amenities as the other units like a communal BBQ, party room with outdoor patio areas with natural gas fireplace feature, elevator to easily get you around the 3 levels. This unit has 1 parking space right close to the rear entrance door. Nestled in a desirable mature neighbourhood within walking distance to a historical area rich with character, a network of nature trails along the Grand River, parks, shopping and schools, you won't want to miss this opportunity. Book your showing today! **** EXTRAS **** All furniture is negotiable except as excluded. (id:50886)
Property Details
| MLS® Number | X9015564 |
| Property Type | Single Family |
| AmenitiesNearBy | Hospital, Park, Place Of Worship, Public Transit, Schools |
| CommunityFeatures | Pet Restrictions |
| EquipmentType | Water Heater |
| ParkingSpaceTotal | 1 |
| RentalEquipmentType | Water Heater |
Building
| BathroomTotal | 2 |
| BedroomsAboveGround | 2 |
| BedroomsTotal | 2 |
| Amenities | Party Room |
| Appliances | Dishwasher, Dryer, Microwave, Refrigerator, Stove, Washer |
| CoolingType | Central Air Conditioning |
| ExteriorFinish | Brick, Vinyl Siding |
| FlooringType | Tile |
| HeatingFuel | Natural Gas |
| HeatingType | Forced Air |
| Type | Apartment |
Land
| Acreage | No |
| LandAmenities | Hospital, Park, Place Of Worship, Public Transit, Schools |
| ZoningDescription | R4b-21 |
Rooms
| Level | Type | Length | Width | Dimensions |
|---|---|---|---|---|
| Main Level | Kitchen | 6.5 m | 3.38 m | 6.5 m x 3.38 m |
| Main Level | Living Room | 7.42 m | 3.38 m | 7.42 m x 3.38 m |
| Main Level | Bedroom | 3.86 m | 3.38 m | 3.86 m x 3.38 m |
| Main Level | Bathroom | Measurements not available | ||
| Main Level | Primary Bedroom | 5.16 m | 3 m | 5.16 m x 3 m |
| Main Level | Bathroom | Measurements not available | ||
| Main Level | Other | 6.1 m | 2.59 m | 6.1 m x 2.59 m |
https://www.realtor.ca/real-estate/27136555/221b-85-morrell-street-brantford
Interested?
Contact us for more information
Martin Denis Sarkissian
Broker














