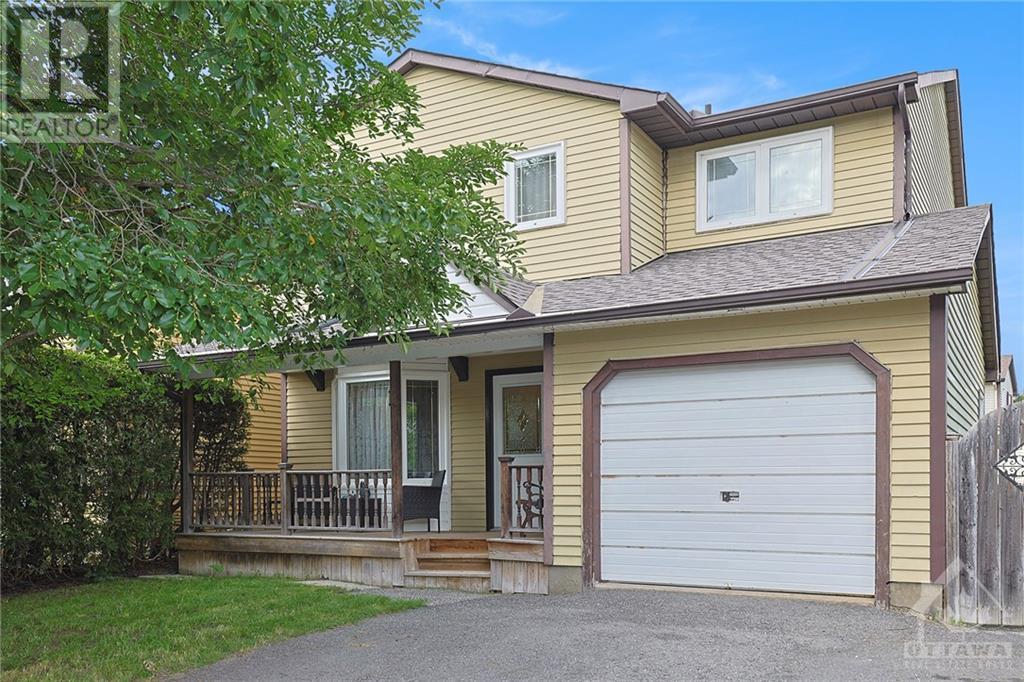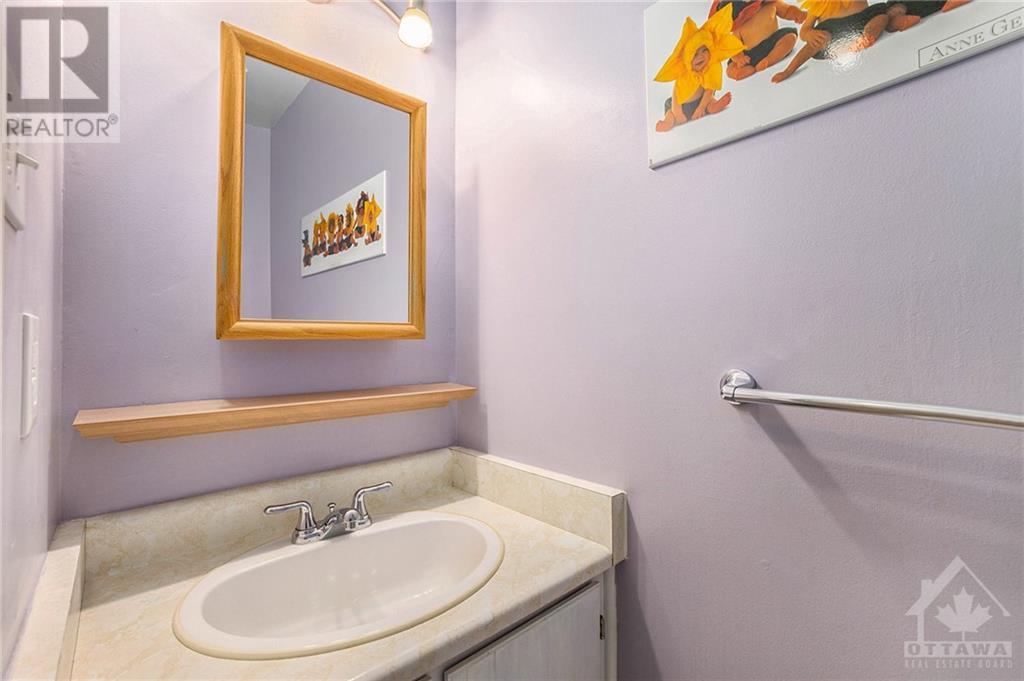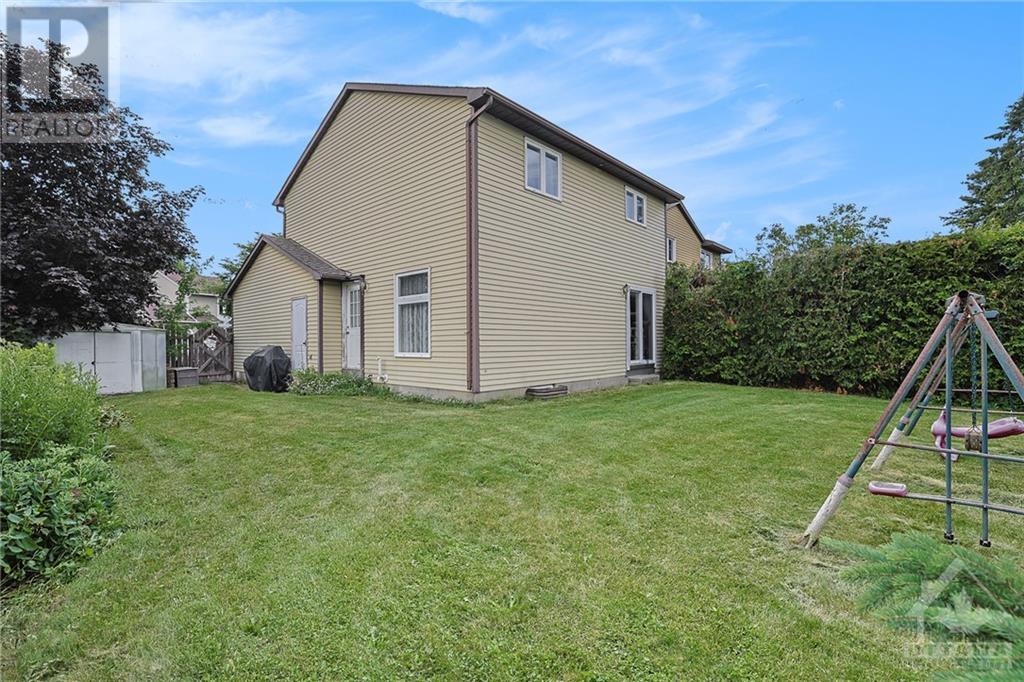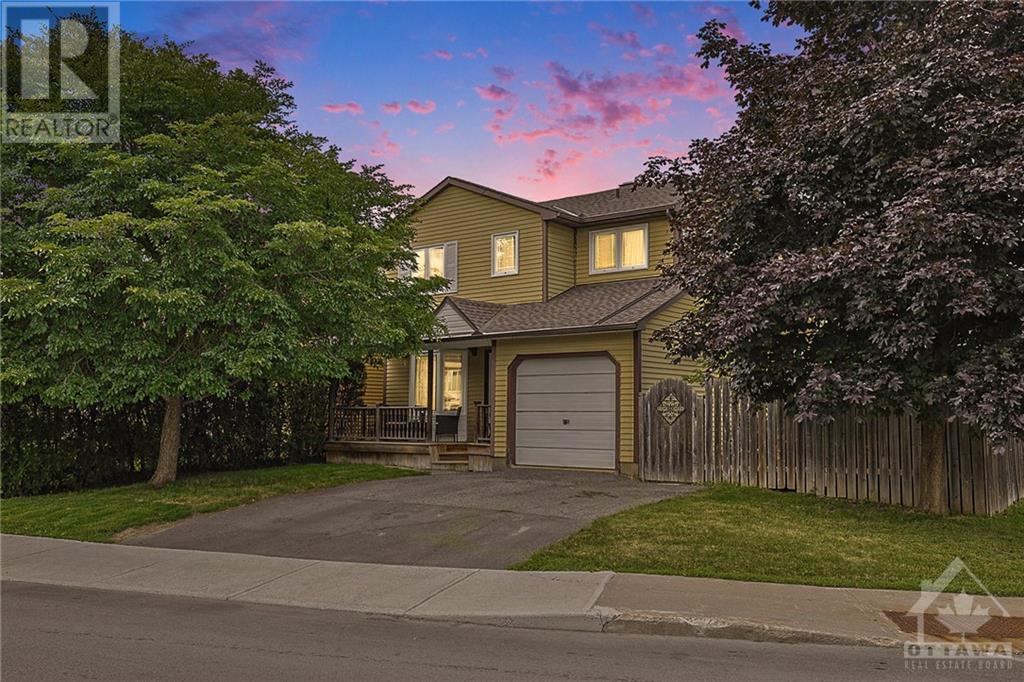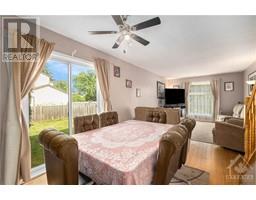39 Rickey Place Kanata, Ontario K2L 2E2
$699,000
This stunning home offers a perfect blend of modern updates & timeless charm. As you step inside, you'll be greeted by a spacious main floor featuring a brand-new kitchen. The open-concept dining/living area is ideal for entertaining, with a seamless flow through patio doors to the fully fenced backyard perfect for summer barbecues & outdoor activities. Upstairs, you'll find four generously sized bedrooms, providing ample space for family and guests. The full bathroom is designed for comfort. The basement is a dream come true, boasting a huge family living area that can be tailored to your needs, the possibilities are endless. Additionally, the separate hobby room offers a versatile space that would make an excellent office or craft room. Recent updates include a newer kitchen, roof shingles, windows, furnace, and hot water on demand, ensuring peace of mind & energy efficiency for years to come. This home is more than just a house; it's a place where cherished memories will be made. (id:50886)
Property Details
| MLS® Number | 1401298 |
| Property Type | Single Family |
| Neigbourhood | Glen Cairn |
| AmenitiesNearBy | Golf Nearby, Shopping |
| CommunicationType | Internet Access |
| Features | Corner Site, Flat Site |
| ParkingSpaceTotal | 3 |
| StorageType | Storage Shed |
Building
| BathroomTotal | 2 |
| BedroomsAboveGround | 4 |
| BedroomsTotal | 4 |
| Appliances | Refrigerator, Dishwasher, Dryer, Hood Fan, Stove, Washer |
| BasementDevelopment | Finished |
| BasementType | Full (finished) |
| ConstructedDate | 1978 |
| ConstructionStyleAttachment | Detached |
| CoolingType | Central Air Conditioning |
| ExteriorFinish | Siding |
| FlooringType | Wall-to-wall Carpet, Hardwood, Ceramic |
| FoundationType | Poured Concrete |
| HalfBathTotal | 1 |
| HeatingFuel | Natural Gas |
| HeatingType | Forced Air |
| StoriesTotal | 2 |
| Type | House |
| UtilityWater | Municipal Water |
Parking
| Attached Garage |
Land
| Acreage | No |
| FenceType | Fenced Yard |
| LandAmenities | Golf Nearby, Shopping |
| Sewer | Municipal Sewage System |
| SizeDepth | 90 Ft ,2 In |
| SizeFrontage | 51 Ft |
| SizeIrregular | 50.96 Ft X 90.19 Ft (irregular Lot) |
| SizeTotalText | 50.96 Ft X 90.19 Ft (irregular Lot) |
| ZoningDescription | Residential |
Rooms
| Level | Type | Length | Width | Dimensions |
|---|---|---|---|---|
| Second Level | Primary Bedroom | 14'9" x 11'4" | ||
| Second Level | Bedroom | 14'8" x 8'1" | ||
| Second Level | Bedroom | 11'9" x 8'4" | ||
| Second Level | Bedroom | 11'9" x 8'4" | ||
| Second Level | Full Bathroom | 9'1" x 4'9" | ||
| Basement | Family Room | 23'5" x 14'3" | ||
| Basement | Hobby Room | 12'9" x 9'6" | ||
| Basement | Laundry Room | 12'9" x 6'2" | ||
| Main Level | Foyer | 6'4" x 6'1" | ||
| Main Level | Kitchen | 13'6" x 9'8" | ||
| Main Level | Partial Bathroom | 7'1" x 2'6" | ||
| Main Level | Dining Room | 10'3" x 8'7" | ||
| Main Level | Living Room | 16'9" x 11'3" | ||
| Main Level | Porch | 9'8" x 4'2" |
Utilities
| Fully serviced | Available |
https://www.realtor.ca/real-estate/27136722/39-rickey-place-kanata-glen-cairn
Interested?
Contact us for more information
Matthew Hotston
Salesperson
2733 Lancaster Road, Unit 121
Ottawa, Ontario K1B 0A9

