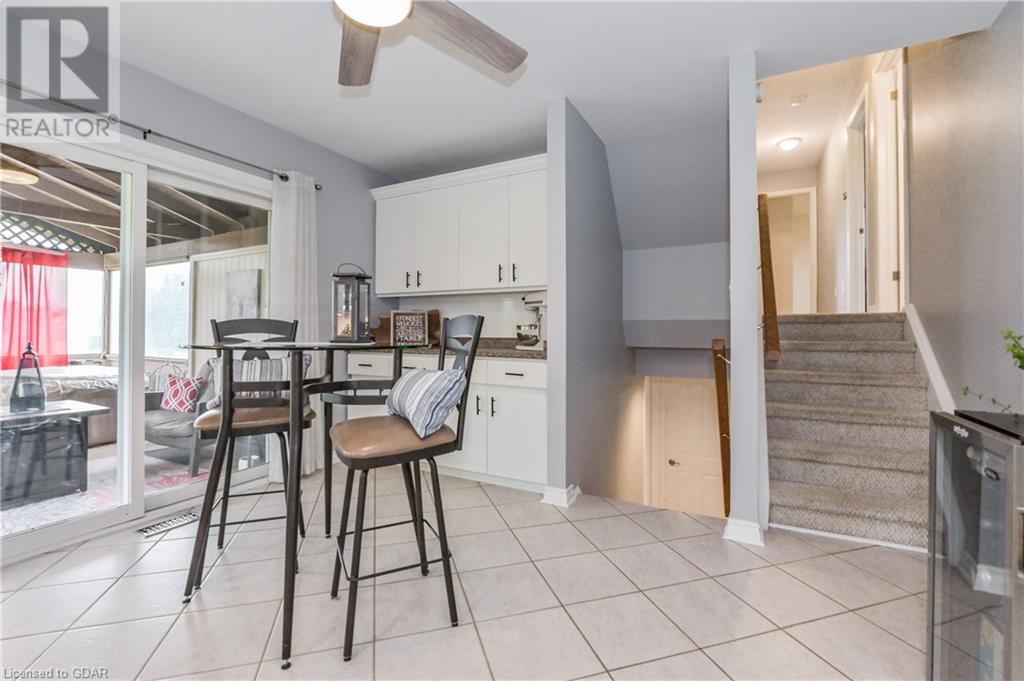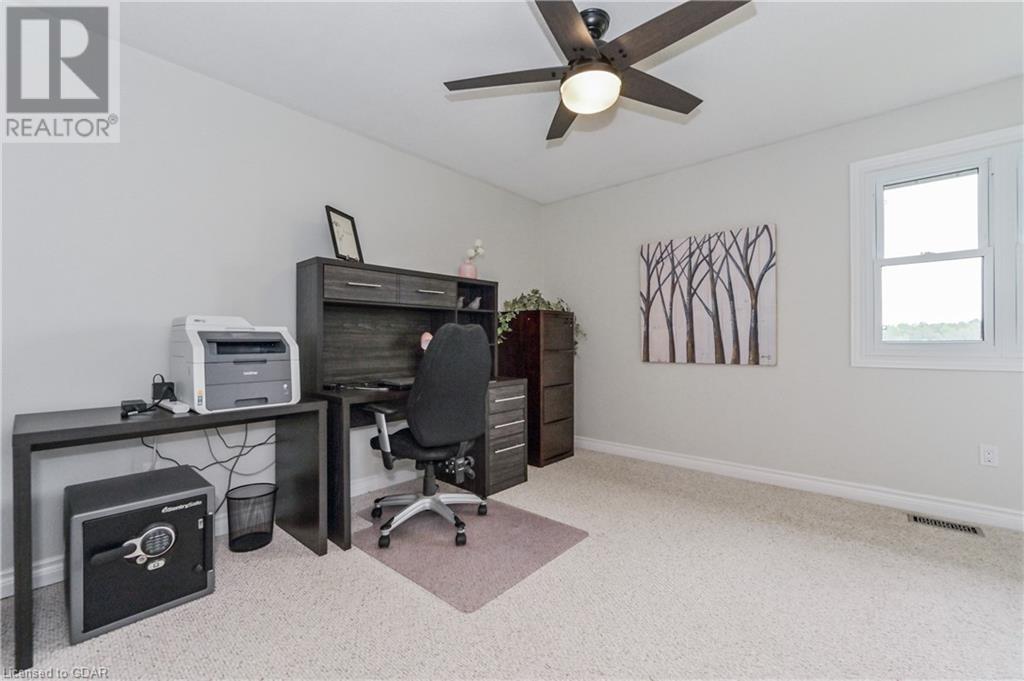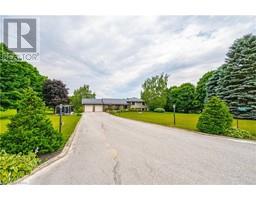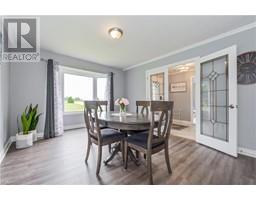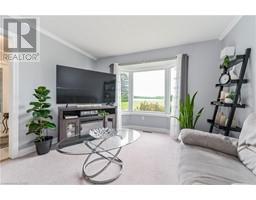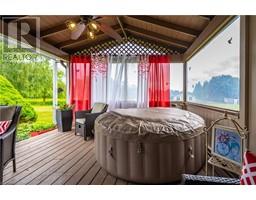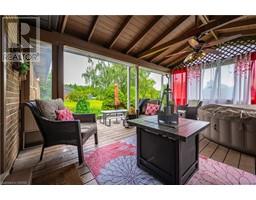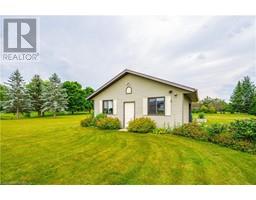9410 Sally Street Wellington North, Ontario N0G 2L0
$950,000
Discover countless reasons to fall in love with this exceptional property! Set on 2 beautifully landscaped acres, this haven features picturesque pond views, incredible perennials, gardens, and fruit trees. Enjoy fresh eggs from your own chicken coop and take advantage of the detached workshop/garage for all your projects. The main house boasts an insulated double car garage, ensuring your vehicles are protected year-round plus it offers an electric vehicle charger. It also has a durable metal roof with a lifetime transferable warranty for your peace of mind. Inside, you'll find four spacious bedrooms, including a primary suite with a walk-in closet and ensuite. All the bathrooms have been renovated, offering a modern look and feel. The living and dining rooms feature new flooring, and the updated kitchen is a chef’s dream with gorgeous stainless steel appliances, a stylish backsplash, ample storage, and under-counter/above-cabinet lighting. Additional features include fresh paint throughout the entire home and new hardware on all doors, giving it a refreshed and inviting appearance. Convenient amenities such as central vacuum, a security system with cameras, and a generator are included. For your entertainment needs, there is a cozy fireplace in the rec room and fiber optics for high-speed internet. Outdoor living is equally impressive with a propane line for your BBQ, and a wonderful covered deck, perfect for enjoying your morning coffee or relaxing in the evenings, rain or shine. Gather around the fire pit for family fun, roast marshmallows, or play frisbee on the pristine green grass. This home is move-in ready, offering a private and tranquil lot while being just a short drive to all amenities. Don’t miss out on this perfect blend of country charm and modern convenience. Come and see for yourself – your dream home awaits! (id:50886)
Property Details
| MLS® Number | 40616627 |
| Property Type | Single Family |
| AmenitiesNearBy | Hospital, Park, Place Of Worship, Schools |
| CommunicationType | Fiber |
| CommunityFeatures | Quiet Area, Community Centre |
| EquipmentType | Propane Tank |
| Features | Paved Driveway, Country Residential, Sump Pump |
| ParkingSpaceTotal | 12 |
| RentalEquipmentType | Propane Tank |
| Structure | Workshop |
Building
| BathroomTotal | 4 |
| BedroomsAboveGround | 3 |
| BedroomsBelowGround | 1 |
| BedroomsTotal | 4 |
| Appliances | Central Vacuum, Dishwasher, Dryer, Refrigerator, Stove, Water Softener, Washer, Window Coverings, Garage Door Opener |
| BasementDevelopment | Partially Finished |
| BasementType | Full (partially Finished) |
| ConstructedDate | 1988 |
| ConstructionStyleAttachment | Detached |
| CoolingType | Central Air Conditioning |
| ExteriorFinish | Brick, Vinyl Siding |
| FireProtection | Security System |
| FireplaceFuel | Propane |
| FireplacePresent | Yes |
| FireplaceTotal | 1 |
| FireplaceType | Other - See Remarks |
| FoundationType | Poured Concrete |
| HalfBathTotal | 1 |
| HeatingFuel | Propane |
| HeatingType | Forced Air |
| SizeInterior | 2487 Sqft |
| Type | House |
| UtilityWater | Drilled Well, Well |
Parking
| Attached Garage |
Land
| Acreage | Yes |
| LandAmenities | Hospital, Park, Place Of Worship, Schools |
| Sewer | Septic System |
| SizeDepth | 456 Ft |
| SizeFrontage | 200 Ft |
| SizeTotalText | 2 - 4.99 Acres |
| ZoningDescription | Res |
Rooms
| Level | Type | Length | Width | Dimensions |
|---|---|---|---|---|
| Second Level | 4pc Bathroom | Measurements not available | ||
| Second Level | Bedroom | 10'6'' x 14'6'' | ||
| Second Level | 3pc Bathroom | Measurements not available | ||
| Second Level | Bedroom | 12'3'' x 13'7'' | ||
| Second Level | Primary Bedroom | 11'6'' x 18'0'' | ||
| Lower Level | 3pc Bathroom | Measurements not available | ||
| Lower Level | Laundry Room | 7'7'' x 7'1'' | ||
| Lower Level | Recreation Room | 14'1'' x 24'5'' | ||
| Lower Level | Bedroom | 10'9'' x 11'9'' | ||
| Main Level | Breakfast | 12'9'' x 11'1'' | ||
| Main Level | Foyer | 11'8'' x 7'0'' | ||
| Main Level | Kitchen | 12'9'' x 14'0'' | ||
| Main Level | 2pc Bathroom | Measurements not available | ||
| Main Level | Dining Room | 11'9'' x 16'6'' | ||
| Main Level | Living Room | 11'9'' x 16'6'' |
Utilities
| Electricity | Available |
https://www.realtor.ca/real-estate/27136788/9410-sally-street-wellington-north
Interested?
Contact us for more information
Jackie Curtis
Broker
824 Gordon Street
Guelph, Ontario N1G 1Y7
Dean Curtis
Salesperson
824 Gordon Street
Guelph, Ontario N1G 1Y7






















