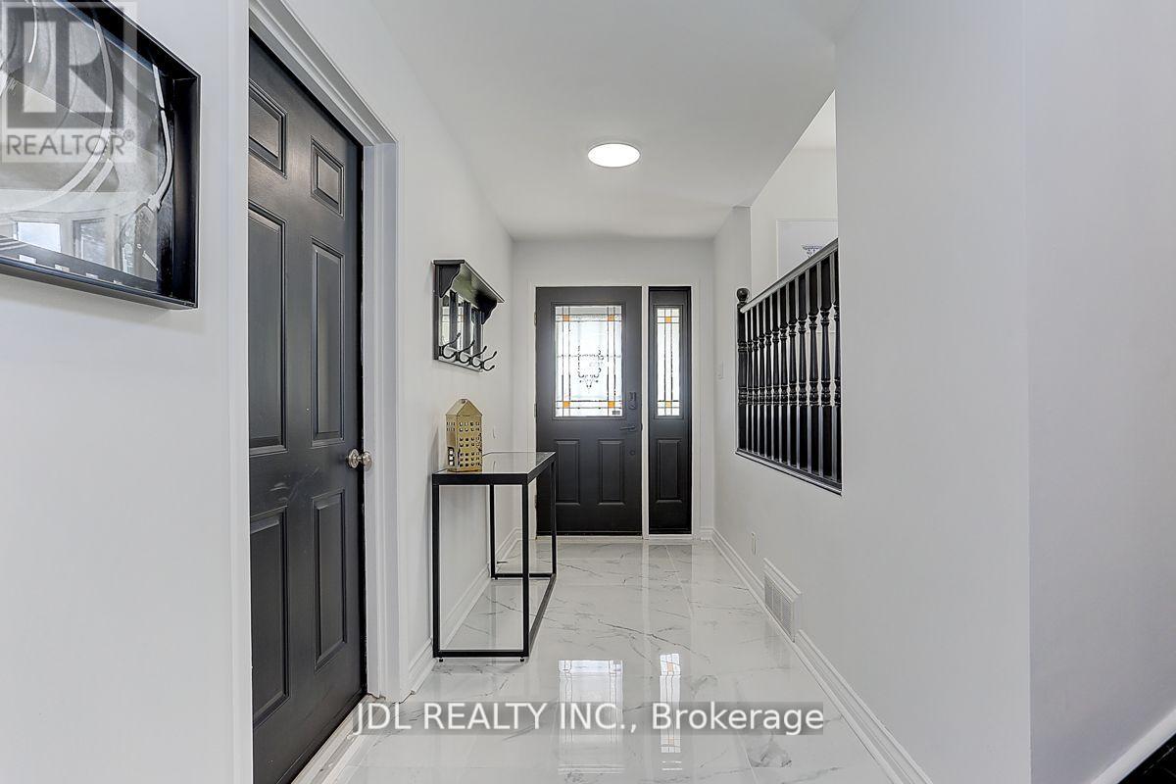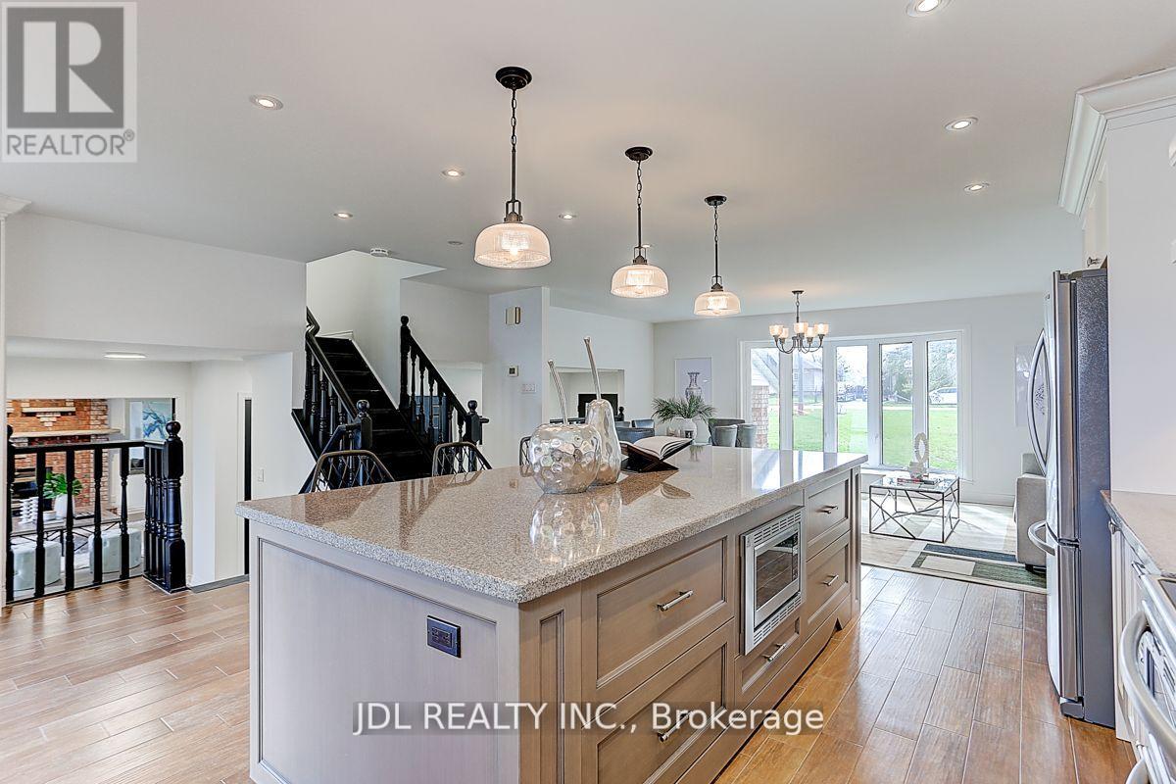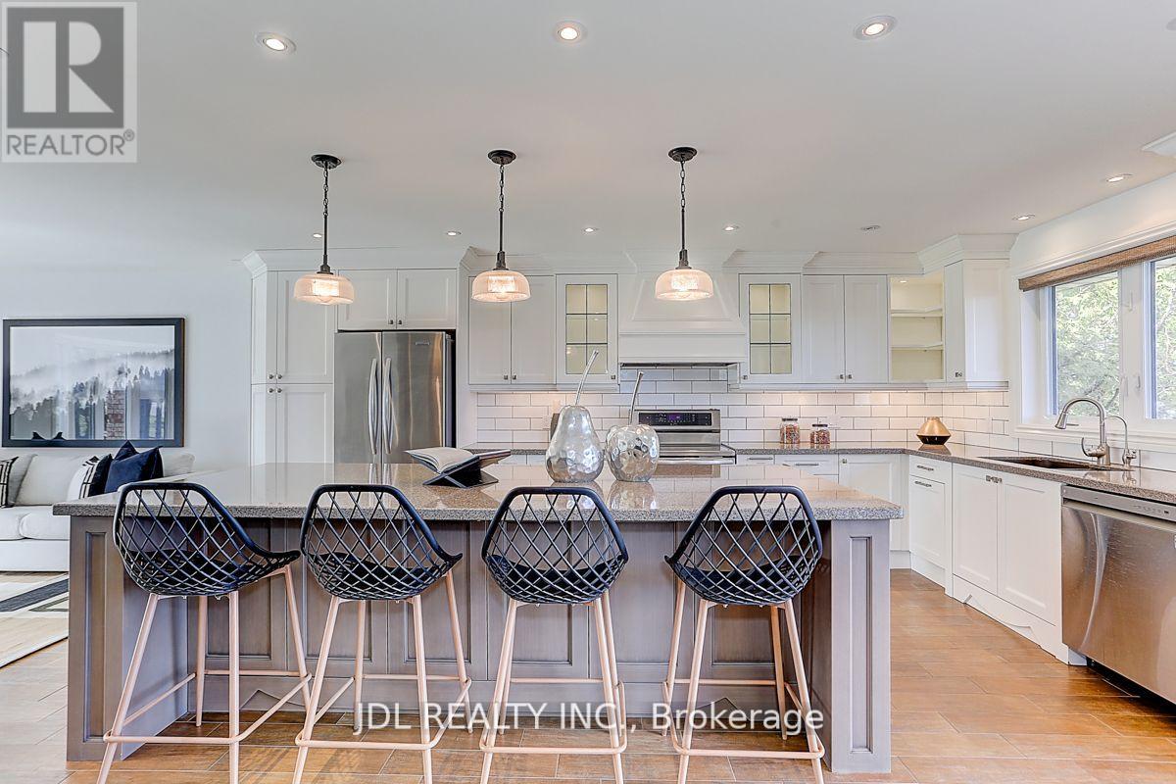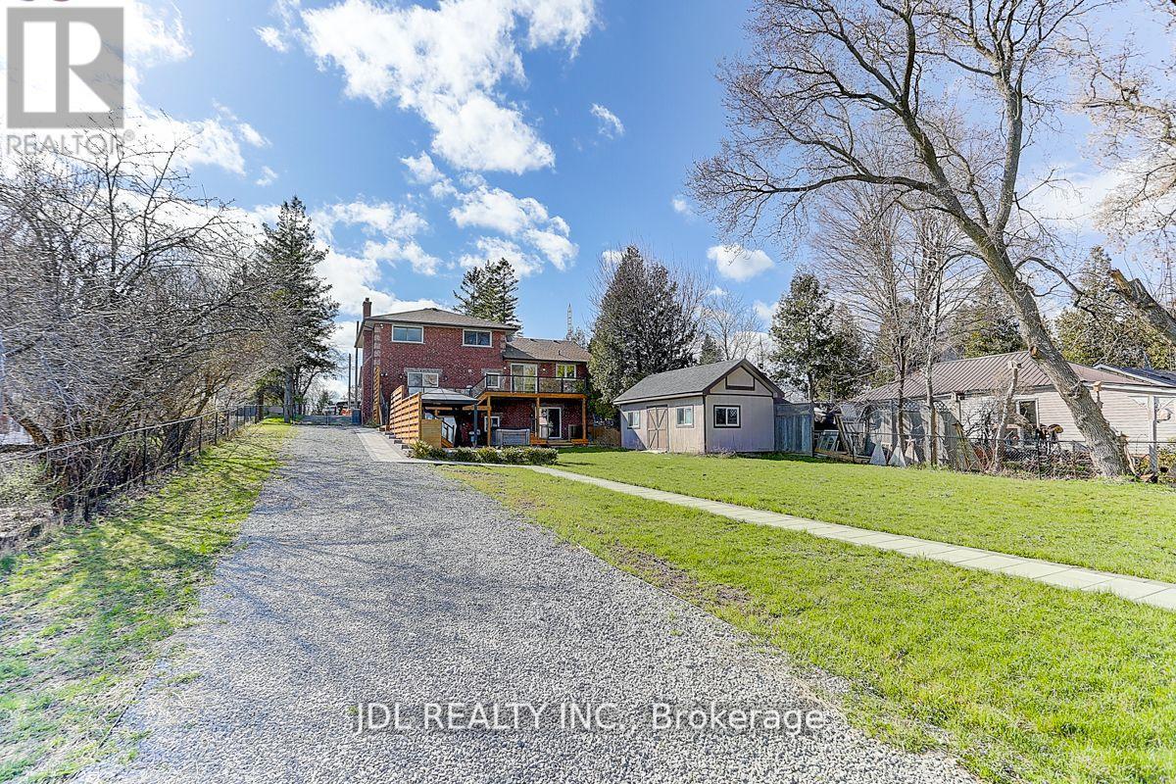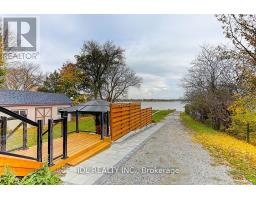49 Druan Drive Kawartha Lakes, Ontario L0C 1G0
$1,988,000
This Bright & Welcoming Waterfront Home Boasts Stunning Panoramic Views,Rare & Beautiful Waterfront With Eastern Exposure On L.Scugog;Your Own 40' Floating Dock with Rarely Private Boat Launch; Access To The Trent Severn Waterway!10 Min From Historic Port Perry And 45 MIN From Markham; Year Round Recreation & Fun; Family Home With Beautifully Remodelled Custom Kitchen With Massive Quartz Centre Island, Hardwood Floor Throughout, Open Concept Dining Area, Open To Living Area W/Fireplace; Multi W/O's From Kitchen, Living Room And Lower Level. Full Finished Lower Level Family Room Or Great Potential For In-Law Suite With Walkout To Water; 4 Br's With Mbr 3 pc ensuit **** EXTRAS **** All Lights; W/C & Custom Blinds; Fridge,Stove,Dw,Micro,Washer& Dryer;Gdo Remote;Uv Light,Water Sftnr;Rev Osmosis;13'X24'Shed/Workshop;Hot Tub;Gaze (id:50886)
Property Details
| MLS® Number | X9016551 |
| Property Type | Single Family |
| Community Name | Rural Mariposa |
| ParkingSpaceTotal | 7 |
| Structure | Dock |
| ViewType | Direct Water View |
| WaterFrontType | Waterfront |
Building
| BathroomTotal | 4 |
| BedroomsAboveGround | 4 |
| BedroomsBelowGround | 2 |
| BedroomsTotal | 6 |
| BasementDevelopment | Finished |
| BasementFeatures | Walk Out |
| BasementType | N/a (finished) |
| ConstructionStyleAttachment | Detached |
| ConstructionStyleSplitLevel | Sidesplit |
| CoolingType | Central Air Conditioning |
| ExteriorFinish | Brick |
| FireplacePresent | Yes |
| FlooringType | Hardwood, Porcelain Tile |
| FoundationType | Concrete |
| HalfBathTotal | 1 |
| HeatingFuel | Natural Gas |
| HeatingType | Forced Air |
| Type | House |
Parking
| Attached Garage |
Land
| AccessType | Year-round Access, Marina Docking, Private Docking |
| Acreage | No |
| Sewer | Septic System |
| SizeDepth | 289 Ft |
| SizeFrontage | 82 Ft |
| SizeIrregular | 82 X 289 Ft |
| SizeTotalText | 82 X 289 Ft |
Rooms
| Level | Type | Length | Width | Dimensions |
|---|---|---|---|---|
| Lower Level | Family Room | 4.16 m | 3.8 m | 4.16 m x 3.8 m |
| Lower Level | Recreational, Games Room | Measurements not available | ||
| Main Level | Dining Room | 5.9 m | 4.3 m | 5.9 m x 4.3 m |
| Main Level | Living Room | 5.1 m | 5.15 m | 5.1 m x 5.15 m |
| Main Level | Kitchen | 5.81 m | 4.8 m | 5.81 m x 4.8 m |
| Upper Level | Primary Bedroom | 3.28 m | 4.28 m | 3.28 m x 4.28 m |
| Upper Level | Bedroom 2 | 3.3 m | 3.28 m | 3.3 m x 3.28 m |
| Upper Level | Bedroom 3 | 3.28 m | 3.04 m | 3.28 m x 3.04 m |
| Upper Level | Bedroom 4 | 3 m | 2.93 m | 3 m x 2.93 m |
https://www.realtor.ca/real-estate/27138625/49-druan-drive-kawartha-lakes-rural-mariposa
Interested?
Contact us for more information
Dennis Han
Broker
105 - 95 Mural Street
Richmond Hill, Ontario L4B 3G2
Nancy Liu
Salesperson
105 - 95 Mural Street
Richmond Hill, Ontario L4B 3G2





