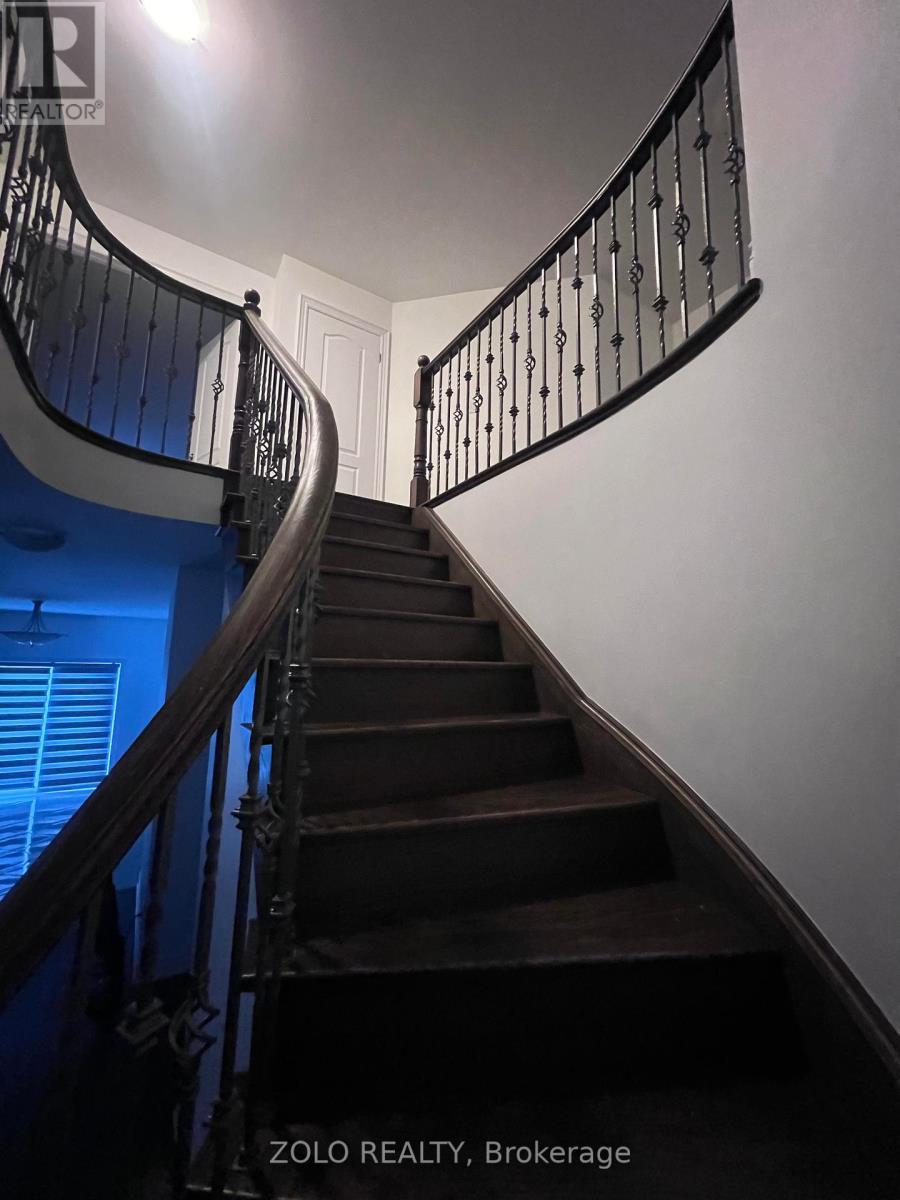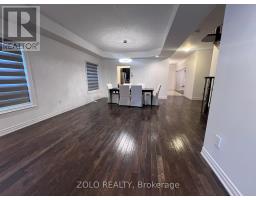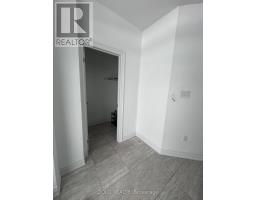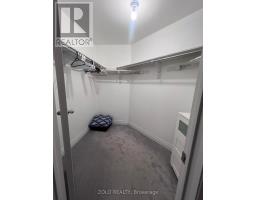1531 Dunedin Crescent Oshawa (Taunton), Ontario L1H 8L7
$4,200 Monthly
Stunning 4 bedroom+den 3300 sq ft detached house! Lots of upgrade! Great lay-out! Must see! Hardwood floor thru-out first floor, pot lights, coffered ceilling, samsung high-end s/s appliance, quartz counter, two sinks, pantry between kitchen and dinning room. Window seat and gas fireplace in family room. Large 4 bedrooms with spacious study area, bathroom with all upgraded sinks/faucets/countertop, every bedroom with large w/i closet. Super clean! Near to schools and durham college. Excellent neighbourhood for families. (id:50886)
Property Details
| MLS® Number | E9016675 |
| Property Type | Single Family |
| Community Name | Taunton |
| ParkingSpaceTotal | 4 |
Building
| BathroomTotal | 4 |
| BedroomsAboveGround | 4 |
| BedroomsBelowGround | 1 |
| BedroomsTotal | 5 |
| Amenities | Fireplace(s) |
| Appliances | Water Heater, Central Vacuum, Garage Door Opener Remote(s), Dryer, Microwave, Refrigerator, Stove, Washer |
| BasementDevelopment | Unfinished |
| BasementType | N/a (unfinished) |
| ConstructionStyleAttachment | Detached |
| CoolingType | Central Air Conditioning, Ventilation System |
| ExteriorFinish | Brick |
| FireProtection | Monitored Alarm |
| FireplacePresent | Yes |
| FireplaceTotal | 1 |
| FlooringType | Hardwood, Ceramic |
| FoundationType | Concrete |
| HalfBathTotal | 1 |
| HeatingFuel | Natural Gas |
| HeatingType | Forced Air |
| StoriesTotal | 2 |
| Type | House |
| UtilityWater | Municipal Water |
Parking
| Attached Garage |
Land
| Acreage | No |
| Sewer | Sanitary Sewer |
Rooms
| Level | Type | Length | Width | Dimensions |
|---|---|---|---|---|
| Second Level | Primary Bedroom | 5.79 m | 4.95 m | 5.79 m x 4.95 m |
| Second Level | Bedroom 2 | 4.17 m | 3.66 m | 4.17 m x 3.66 m |
| Second Level | Bedroom 3 | 3.86 m | 3.79 m | 3.86 m x 3.79 m |
| Second Level | Bedroom 4 | 4.09 m | 3.86 m | 4.09 m x 3.86 m |
| Main Level | Living Room | 3.28 m | 4.01 m | 3.28 m x 4.01 m |
| Main Level | Dining Room | 3.28 m | 4.01 m | 3.28 m x 4.01 m |
| Main Level | Library | 2.59 m | 2.75 m | 2.59 m x 2.75 m |
| Main Level | Kitchen | 4.27 m | 2.67 m | 4.27 m x 2.67 m |
| Main Level | Eating Area | 4.27 m | 3.05 m | 4.27 m x 3.05 m |
| Main Level | Family Room | 5.74 m | 3.66 m | 5.74 m x 3.66 m |
https://www.realtor.ca/real-estate/27138962/1531-dunedin-crescent-oshawa-taunton-taunton
Interested?
Contact us for more information
Aman Gul
Salesperson



























































