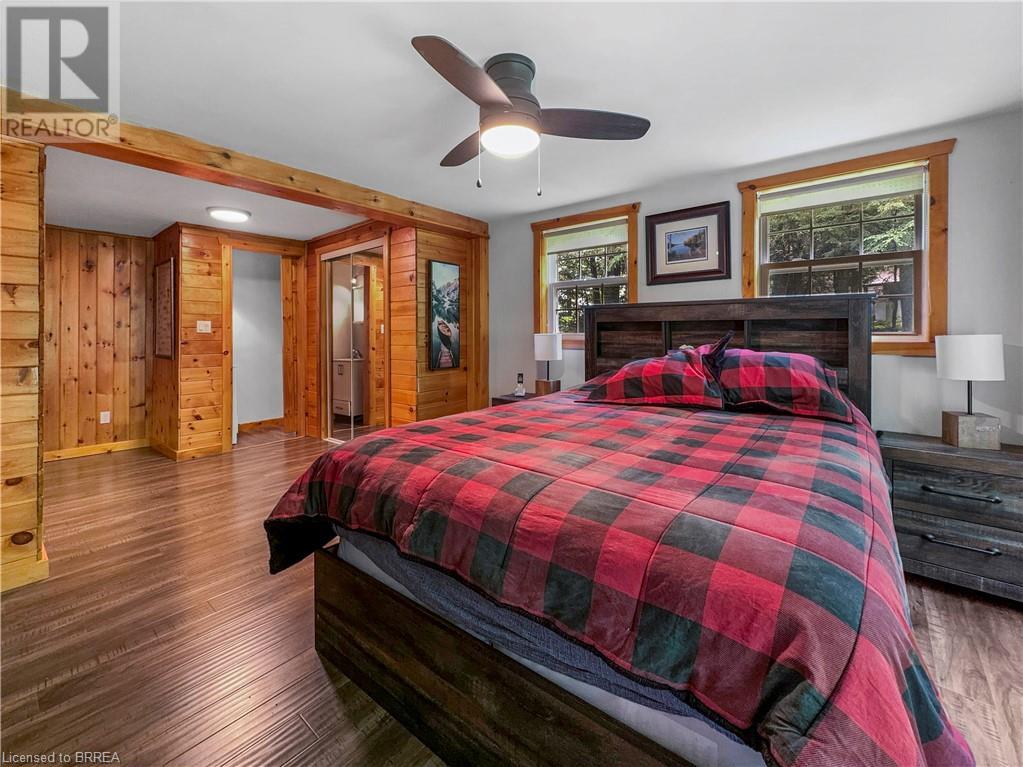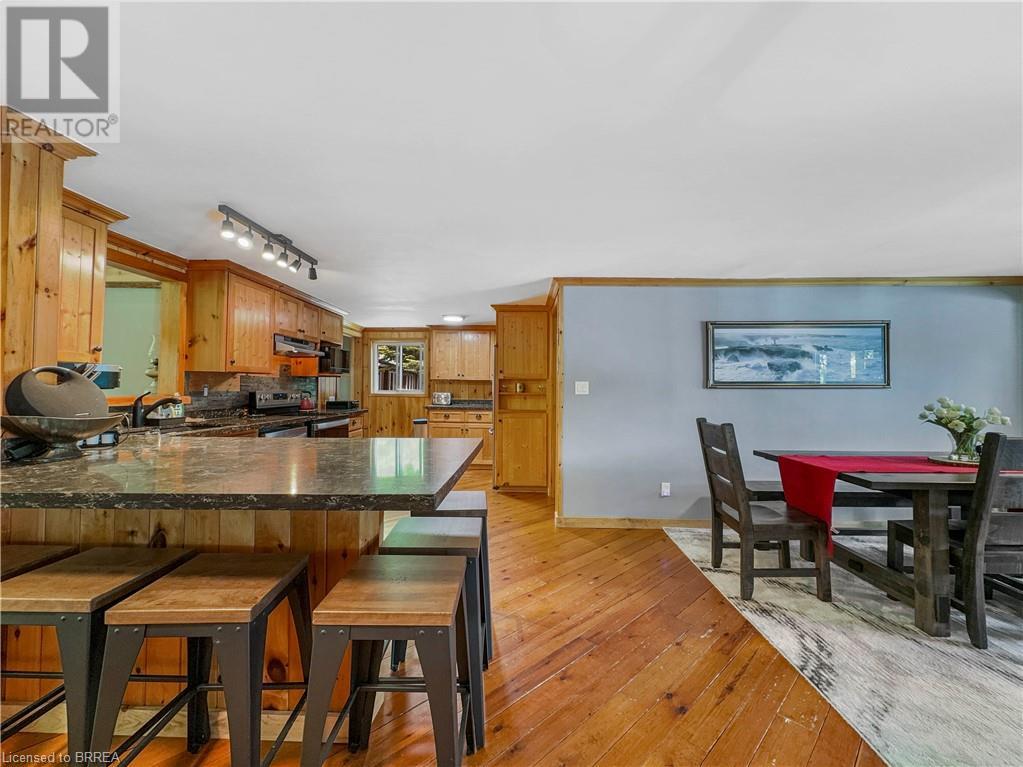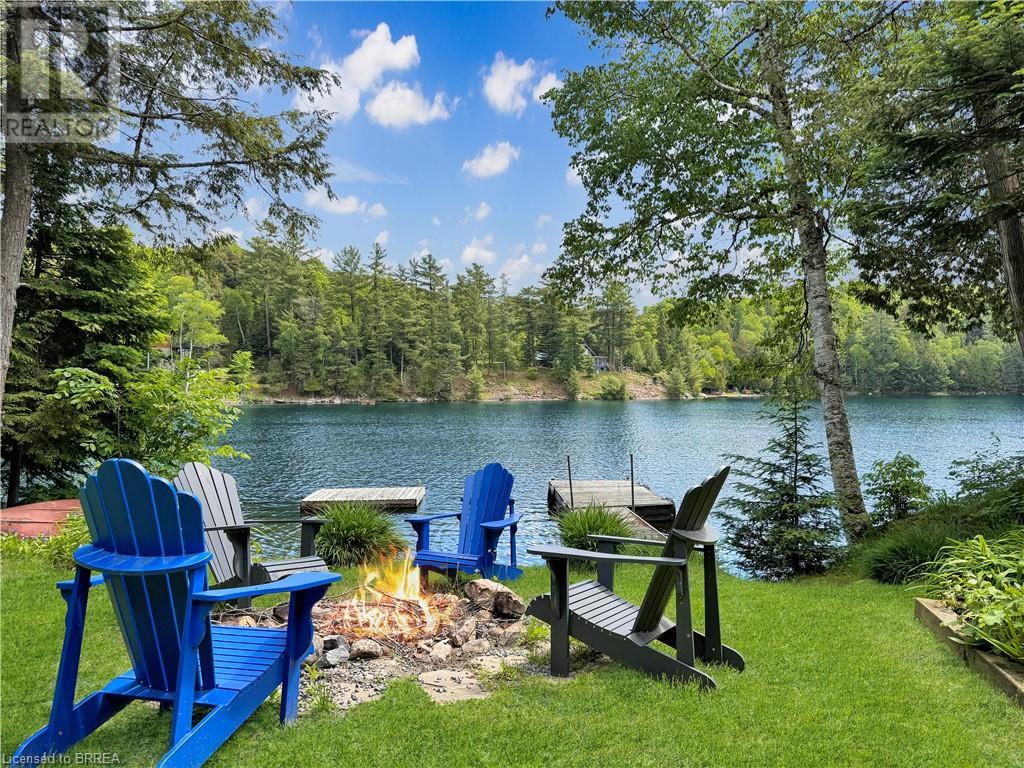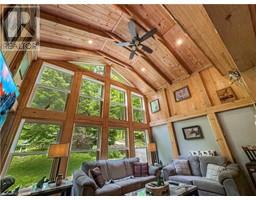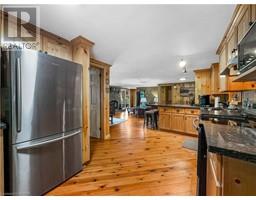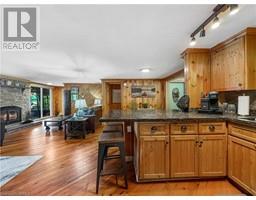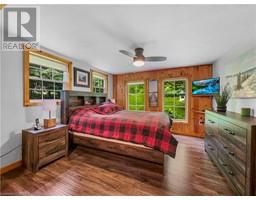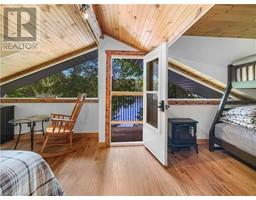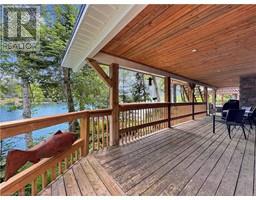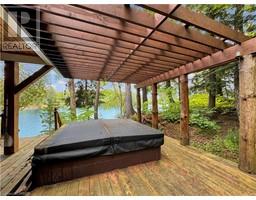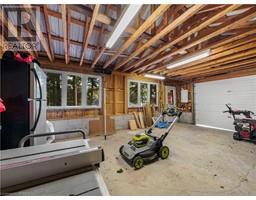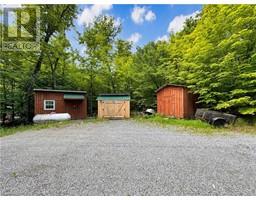31 Fowke Lake Road Lount, Ontario P0A 1X0
$899,000
Discover year-round living on Spring Lake. This cottage offers stunning lakefront views, a private dock, a detached garage, a hot tub and so much more. Recent upgrades include a metal roof, Board & Batten siding, new furnace and air conditioner, water filtration system, stone fireplace, and a newly drilled well. The open concept living space features cathedral ceilings, with a newly added loft and stairs for extra space. Enjoy nature's beauty with crown land surroundings and a public boat launch just moments away. Embrace lakefront living in this charming, updated cottage. (id:50886)
Property Details
| MLS® Number | 40617520 |
| Property Type | Single Family |
| AmenitiesNearBy | Golf Nearby, Place Of Worship, Schools |
| CommunicationType | Internet Access |
| CommunityFeatures | Quiet Area, Community Centre |
| EquipmentType | Propane Tank |
| Features | Country Residential |
| ParkingSpaceTotal | 9 |
| RentalEquipmentType | Propane Tank |
| Structure | Shed |
| ViewType | Lake View |
| WaterFrontType | Waterfront |
Building
| BathroomTotal | 2 |
| BedroomsAboveGround | 3 |
| BedroomsTotal | 3 |
| ArchitecturalStyle | Bungalow |
| BasementDevelopment | Unfinished |
| BasementType | Crawl Space (unfinished) |
| ConstructedDate | 1970 |
| ConstructionStyleAttachment | Detached |
| CoolingType | Central Air Conditioning |
| FireplacePresent | Yes |
| FireplaceTotal | 1 |
| Fixture | Ceiling Fans |
| HalfBathTotal | 1 |
| HeatingFuel | Propane |
| HeatingType | Forced Air |
| StoriesTotal | 1 |
| SizeInterior | 1718 Sqft |
| Type | House |
| UtilityWater | Drilled Well |
Parking
| Detached Garage |
Land
| AccessType | Road Access |
| Acreage | No |
| LandAmenities | Golf Nearby, Place Of Worship, Schools |
| LandscapeFeatures | Landscaped |
| Sewer | Septic System |
| SizeDepth | 245 Ft |
| SizeFrontage | 156 Ft |
| SizeIrregular | 0.914 |
| SizeTotal | 0.914 Ac|1/2 - 1.99 Acres |
| SizeTotalText | 0.914 Ac|1/2 - 1.99 Acres |
| SurfaceWater | Lake |
| ZoningDescription | Unorganized |
Rooms
| Level | Type | Length | Width | Dimensions |
|---|---|---|---|---|
| Second Level | Bedroom | 24'0'' x 12'6'' | ||
| Main Level | Living Room | 15'0'' x 20'5'' | ||
| Main Level | 2pc Bathroom | Measurements not available | ||
| Main Level | Mud Room | 11'0'' x 11'7'' | ||
| Main Level | 4pc Bathroom | Measurements not available | ||
| Main Level | Bedroom | 13'1'' x 9'8'' | ||
| Main Level | Primary Bedroom | 21'4'' x 11'0'' | ||
| Main Level | Family Room | 11'4'' x 15'8'' | ||
| Main Level | Kitchen | 21'3'' x 10'6'' | ||
| Main Level | Dining Room | 10'0'' x 14'3'' |
Utilities
| Electricity | Available |
| Telephone | Available |
https://www.realtor.ca/real-estate/27144909/31-fowke-lake-road-lount
Interested?
Contact us for more information
Morgan Leblanc
Salesperson
4145 North Service Road 2nd Floor #o
Burlington, Ontario L7L 6A3



















