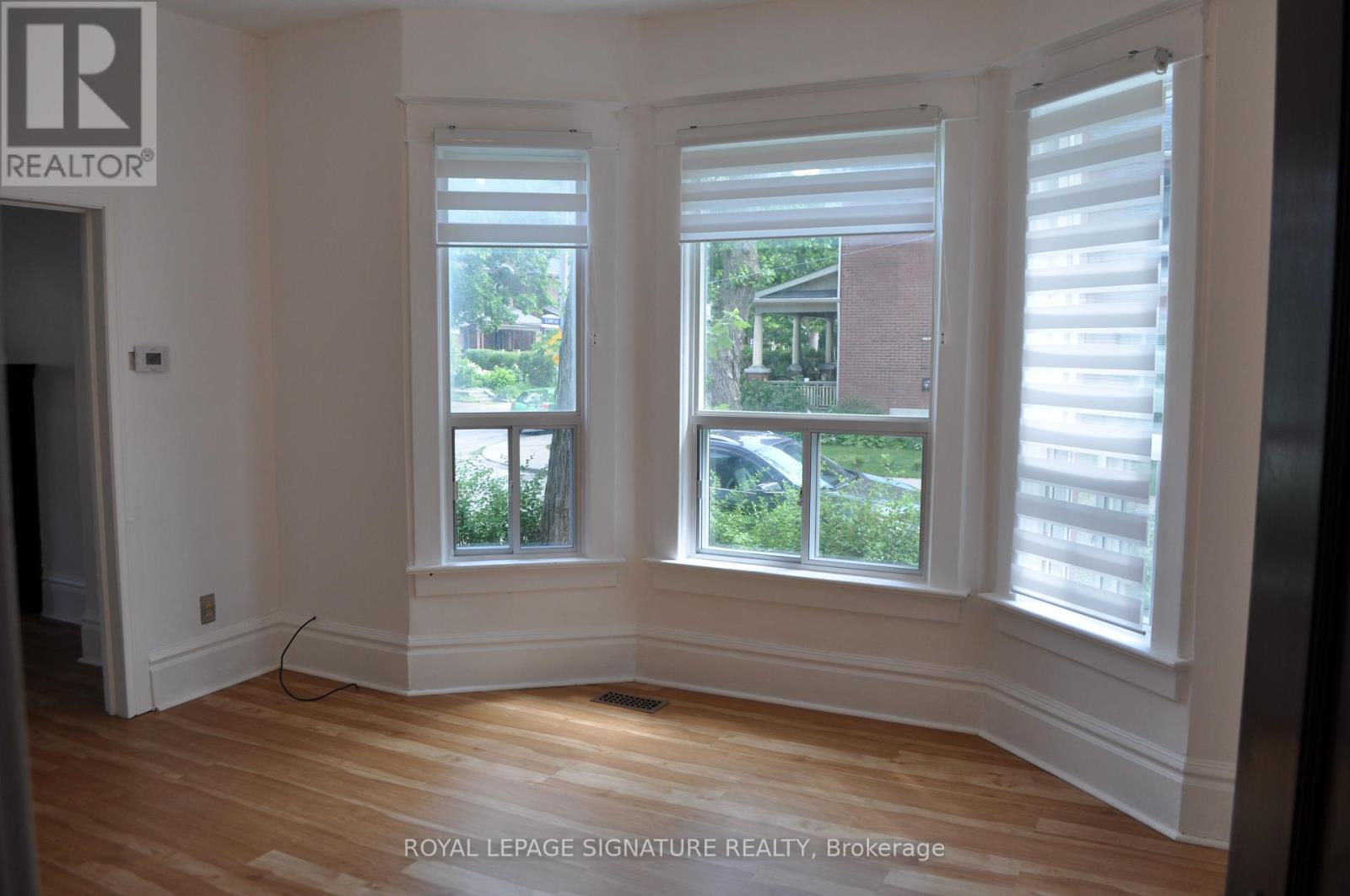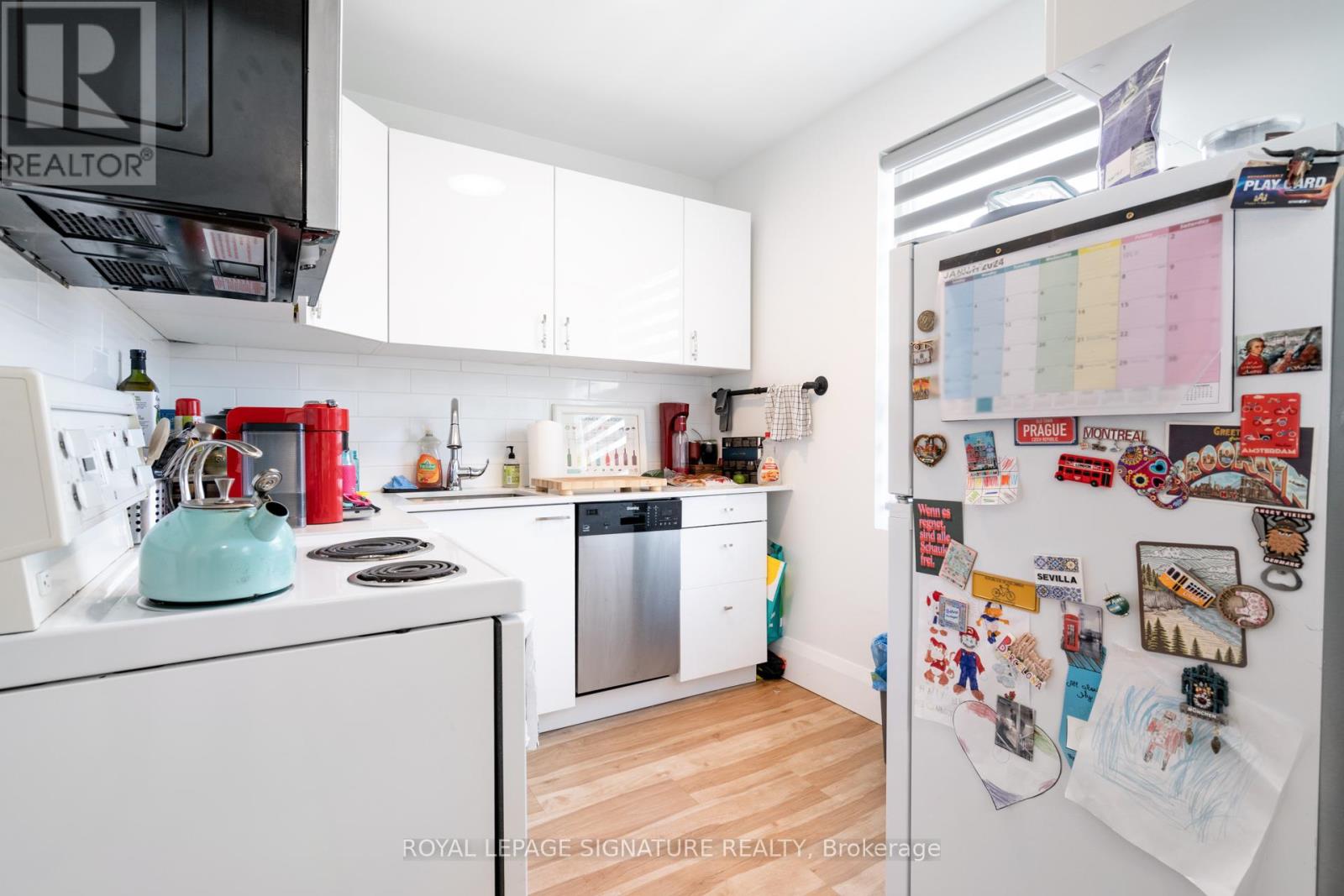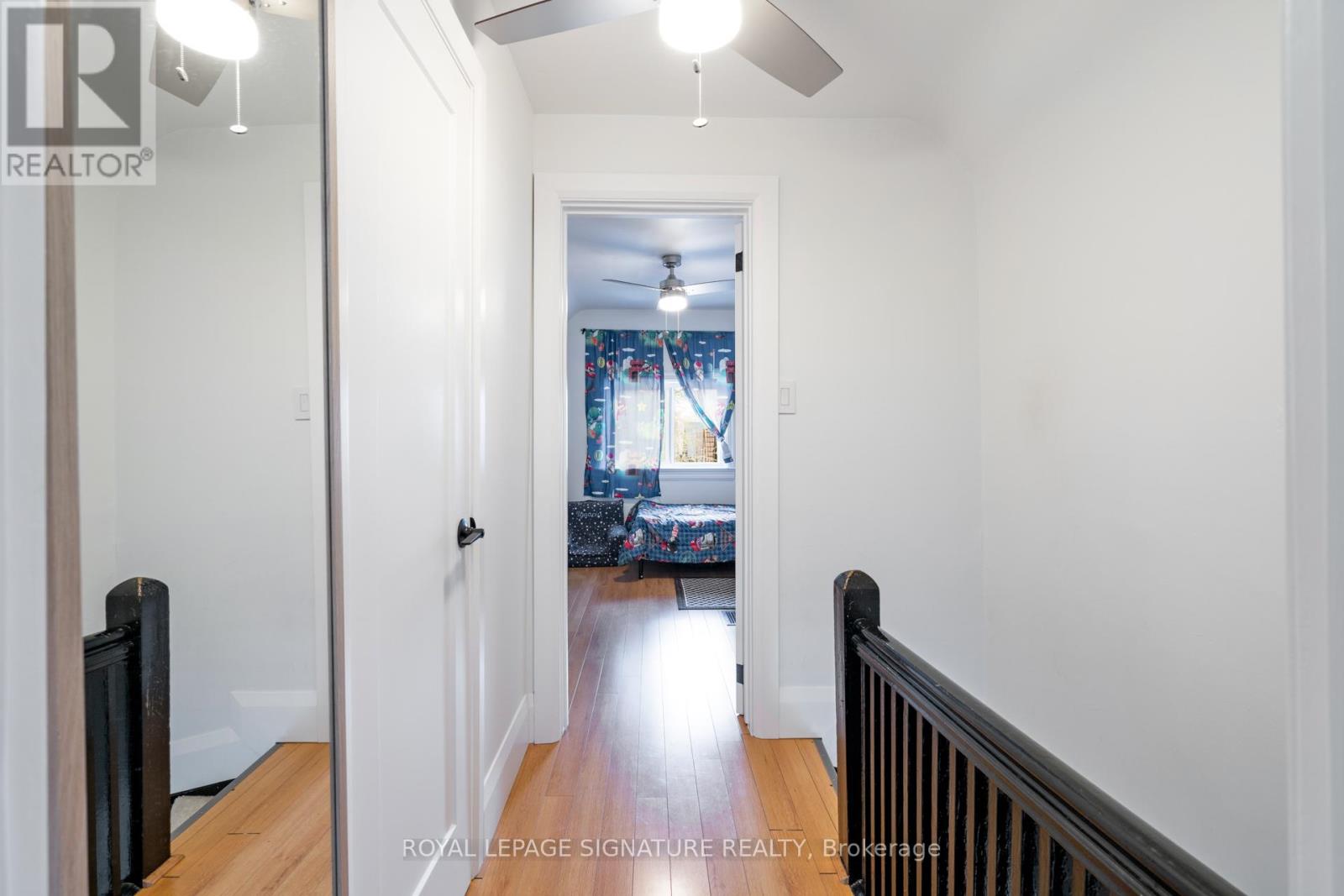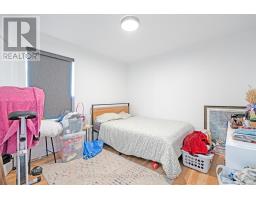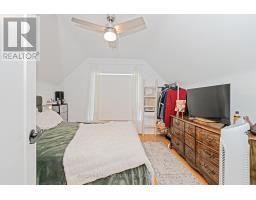91 St. John's Road Toronto (Junction Area), Ontario M6P 1V1
$2,149,000
Solid Brick 2 and 1/2 Storey Detached Home In The Heart Of The Junction. Rare Corner Lot With Parking For 3 Cars. Potential For Laneway House. Basement Apartment Potential, has Separate Entrance. The Seller Doesn't Warrant Retrofit Status. Steps To TTC, Schools, Library, Parks, Restaurants, Shops and So Much More. **** EXTRAS **** Tenant on 2nd Floor Require 24hrs Notice. Please Knock First. Don't Let Cats Out. Tenant Willing to Stay, Pays $3,500.00 Inclusive. Main and Basement Level Is Vacant. (id:50886)
Property Details
| MLS® Number | W9019786 |
| Property Type | Single Family |
| Community Name | Junction Area |
| AmenitiesNearBy | Park, Place Of Worship, Public Transit, Schools |
| ParkingSpaceTotal | 3 |
Building
| BathroomTotal | 4 |
| BedroomsAboveGround | 5 |
| BedroomsTotal | 5 |
| Appliances | Blinds, Dishwasher, Dryer, Refrigerator, Stove, Washer |
| BasementDevelopment | Finished |
| BasementFeatures | Walk Out |
| BasementType | N/a (finished) |
| ConstructionStyleAttachment | Detached |
| CoolingType | Central Air Conditioning |
| ExteriorFinish | Brick, Vinyl Siding |
| FireplacePresent | Yes |
| FlooringType | Laminate, Tile |
| FoundationType | Unknown |
| HalfBathTotal | 1 |
| HeatingFuel | Natural Gas |
| HeatingType | Forced Air |
| StoriesTotal | 3 |
| Type | House |
| UtilityWater | Municipal Water |
Land
| Acreage | No |
| LandAmenities | Park, Place Of Worship, Public Transit, Schools |
| Sewer | Sanitary Sewer |
| SizeDepth | 120 Ft |
| SizeFrontage | 25 Ft ,3 In |
| SizeIrregular | 25.25 X 120 Ft |
| SizeTotalText | 25.25 X 120 Ft |
Rooms
| Level | Type | Length | Width | Dimensions |
|---|---|---|---|---|
| Second Level | Kitchen | 2.79 m | 2.41 m | 2.79 m x 2.41 m |
| Second Level | Living Room | 3.61 m | 3.38 m | 3.61 m x 3.38 m |
| Second Level | Dining Room | 4.7 m | 2.72 m | 4.7 m x 2.72 m |
| Second Level | Primary Bedroom | 3.23 m | 3.2 m | 3.23 m x 3.2 m |
| Third Level | Bedroom 2 | 4.19 m | 4.06 m | 4.19 m x 4.06 m |
| Third Level | Bedroom 3 | 4.19 m | 4.06 m | 4.19 m x 4.06 m |
| Lower Level | Living Room | 6.17 m | 5.08 m | 6.17 m x 5.08 m |
| Lower Level | Primary Bedroom | 2.97 m | 2.49 m | 2.97 m x 2.49 m |
| Main Level | Living Room | 4.45 m | 3.56 m | 4.45 m x 3.56 m |
| Main Level | Dining Room | 4.72 m | 3.63 m | 4.72 m x 3.63 m |
| Main Level | Kitchen | 5.31 m | 3.07 m | 5.31 m x 3.07 m |
| Main Level | Primary Bedroom | 3.1 m | 2.77 m | 3.1 m x 2.77 m |
https://www.realtor.ca/real-estate/27146723/91-st-johns-road-toronto-junction-area-junction-area
Interested?
Contact us for more information
Linda Marie Velli
Salesperson
495 Wellington St W #100
Toronto, Ontario M5V 1G1




