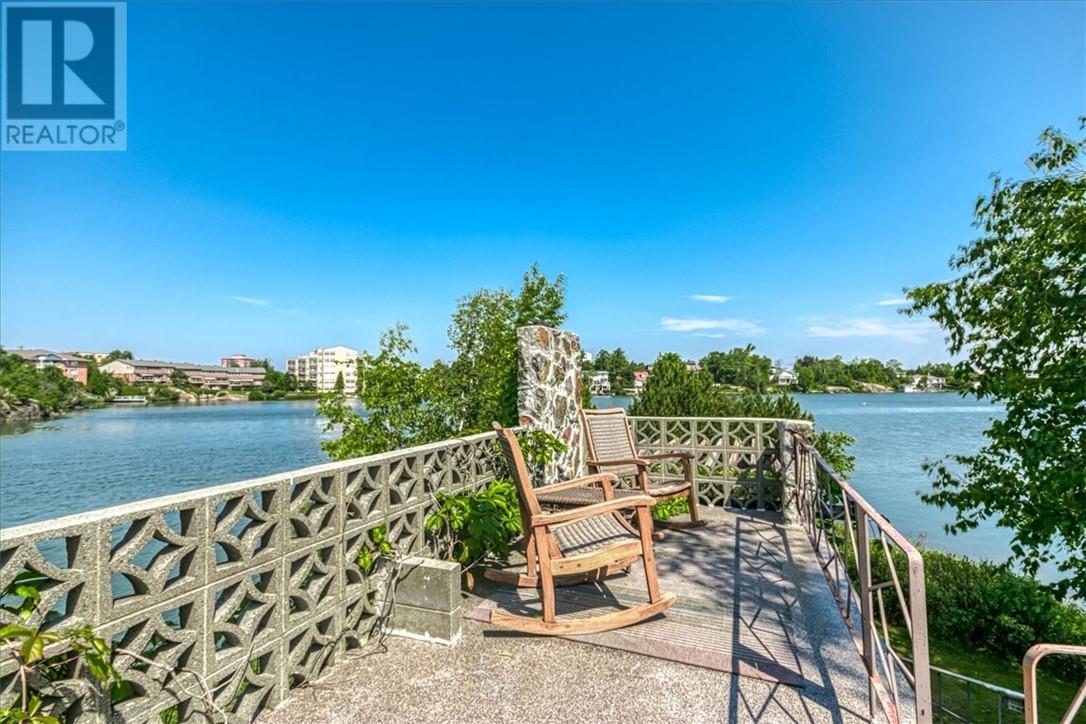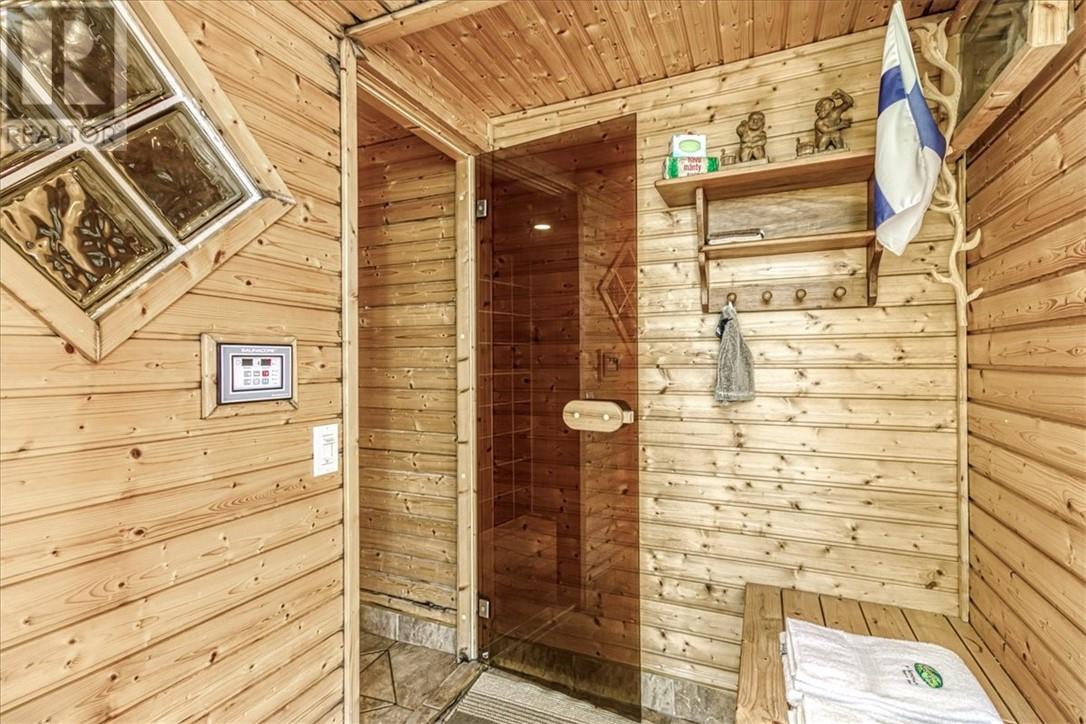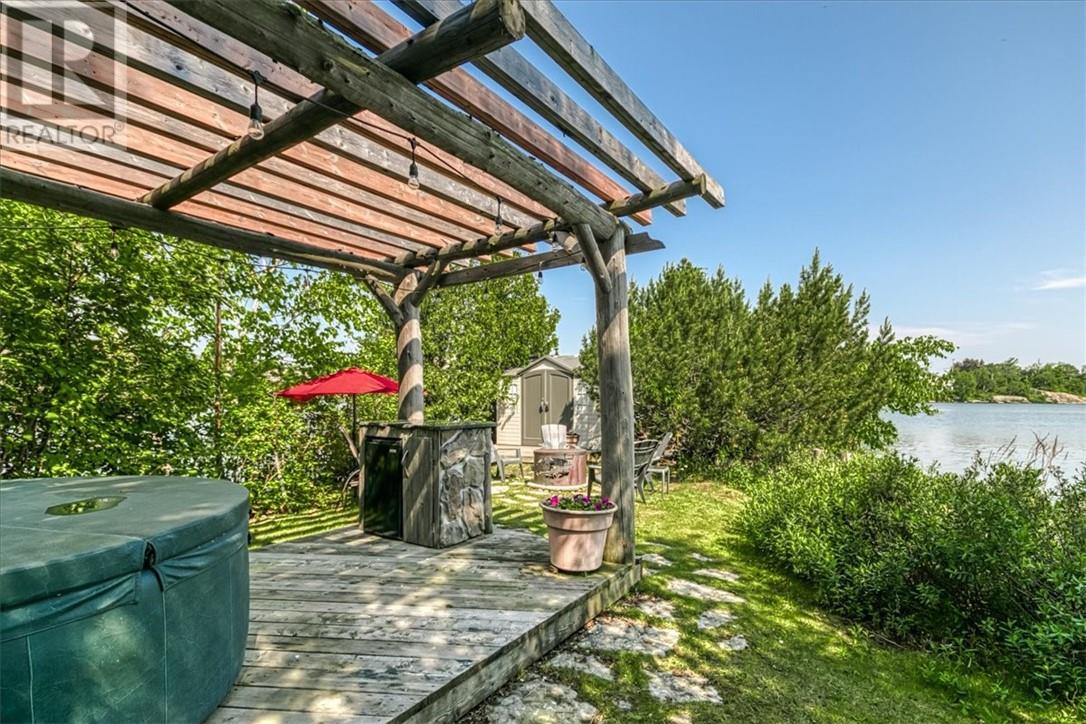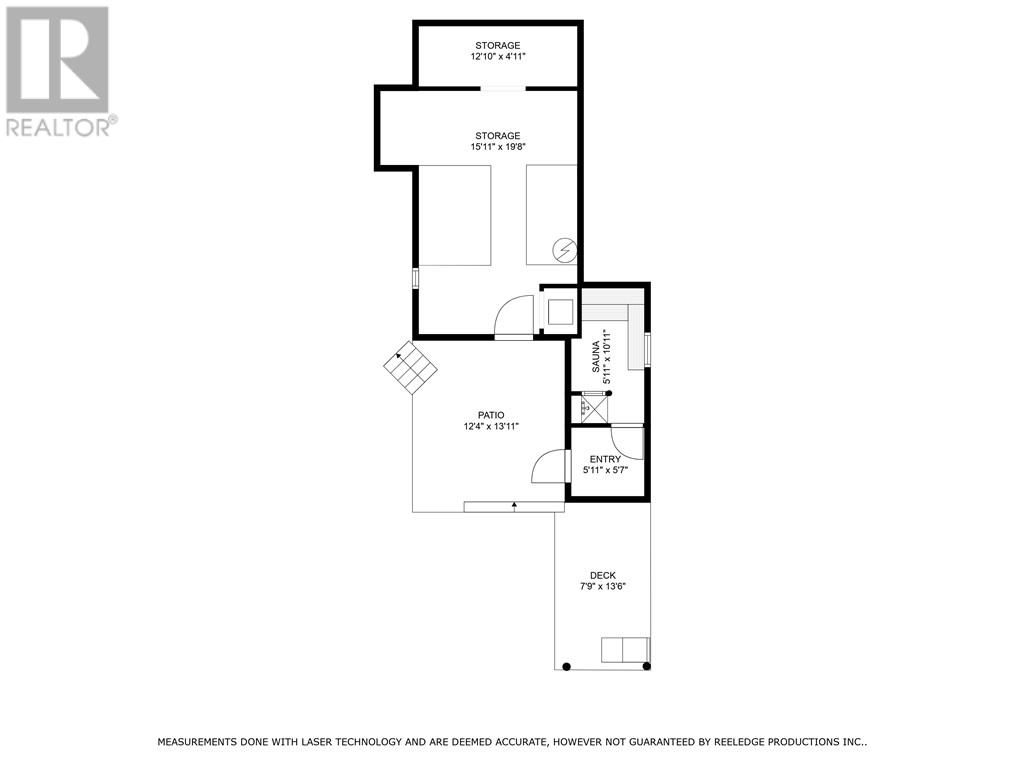0 Nepahwin Island Greater Sudbury, Ontario
$1,200,000
WOW. What else can you say about this listing? This is a combo pack of epic proportions. How about your own private island getaway right in the heart of the South End? There are no words to express how cool this ""camp"" is. From the impressive stone work over the whole island, the retro feel throughout that shows as brand new, the unbelievable Italian style courtyard with a glassed in charcoal grill so the guests' drool doesn't hit the feast your prepping, over 2000sq ft of outdoor patio/deck/dock space to relax, the amazing sauna sitting next to the hot tub next to the beer fridge next to the sand beach, the deep diving off one dock with the boats parked on the other - this place just stuns you every time your head turns. It's no wonder this property was featured in Sudbury Living Magazine! And all this in a less than one minute boat ride with an electric trolling motor to your mainland parcel. Sure, you could just use it for parking, use the storage shed for the motor or a place to leave the boat while you walk to grocery stores, malls or multiple restaurant options... or maybe you look at turning this R3-1 zoned parcel into a waterfront homesite, put in some units for a passive income stream while you're suntanning on the island, possibly look into a small condo project where the island getaway is the condo clubhouse, maybe you already live on the lake and want the perfect in-town getaway and sell off the mainland portion or maybe you're looking for a spot to land your plane that isn't too isolated and you can take your pontoon boat to the Idylwylde private golf club. Don't be the one who says, ""I so should've bought that in 2024 when I had the chance!"" These opportunities do not come around often, so what are you waiting for? (id:50886)
Property Details
| MLS® Number | 2117928 |
| Property Type | Single Family |
| AmenitiesNearBy | Golf Course, Hospital, Shopping, University |
| EquipmentType | None |
| RentalEquipmentType | None |
| StorageType | Storage In Basement, Storage Shed |
| Structure | Dock, Shed, Patio(s) |
| WaterFrontName | Lake Nepahwin |
| WaterFrontType | Waterfront On Lake |
Building
| BathroomTotal | 2 |
| BedroomsTotal | 3 |
| ArchitecturalStyle | Bungalow |
| BasementType | Crawl Space |
| ExteriorFinish | Wood Siding |
| FoundationType | Concrete |
| HalfBathTotal | 2 |
| HeatingType | Other, Baseboard Heaters |
| RoofMaterial | Asphalt Shingle |
| RoofStyle | Unknown |
| StoriesTotal | 1 |
| Type | House |
Parking
| Parking Space(s) | |
| See Remarks |
Land
| AccessType | Boat Access, Year-round Access |
| Acreage | No |
| LandAmenities | Golf Course, Hospital, Shopping, University |
| Sewer | See Remarks |
| SizeTotalText | 10,890 - 21,799 Sqft (1/4 - 1/2 Ac) |
| ZoningDescription | Osp/r3-1 |
Rooms
| Level | Type | Length | Width | Dimensions |
|---|---|---|---|---|
| Lower Level | Other | 5'11"" x 5'7"" | ||
| Lower Level | Sauna | 10'11"" x 5'11"" | ||
| Main Level | Enclosed Porch | 24'8"" x 25'8"" | ||
| Main Level | Pantry | 6'7"" x 4'2"" | ||
| Main Level | Bedroom | 9'11"" x 8'10"" | ||
| Main Level | Bedroom | 10'5"" x 9'11"" | ||
| Main Level | Primary Bedroom | 14'8"" x 9'11"" | ||
| Main Level | Kitchen | 20'9"" x 11' | ||
| Main Level | Living Room | 23'8"" x 23'4"" |
https://www.realtor.ca/real-estate/27147116/0-nepahwin-island-greater-sudbury
Interested?
Contact us for more information
Steve Caswell
Broker
765 Barrydowne Rd, Unit 101
Sudbury, Ontario P3A 3T6





























































































