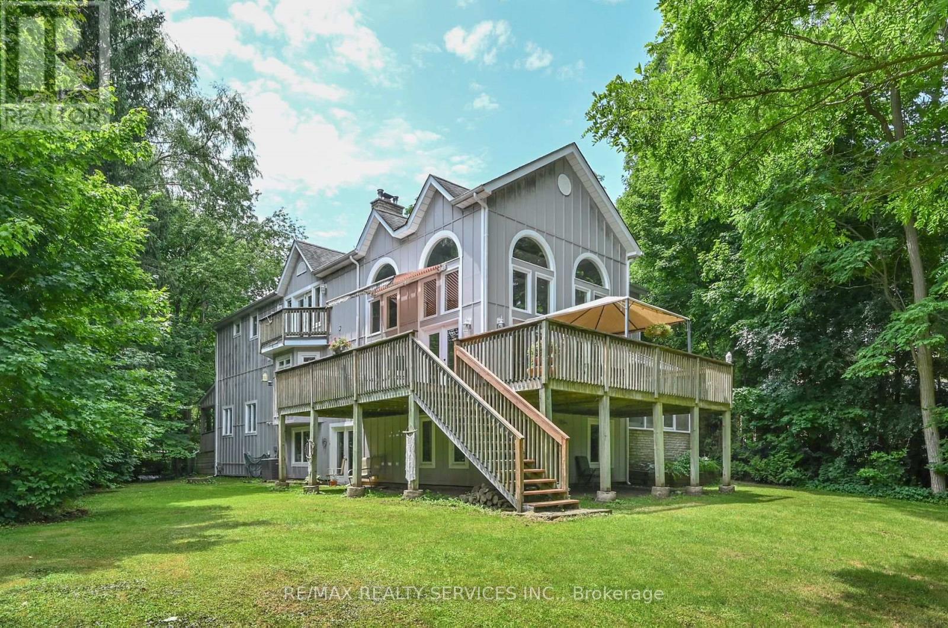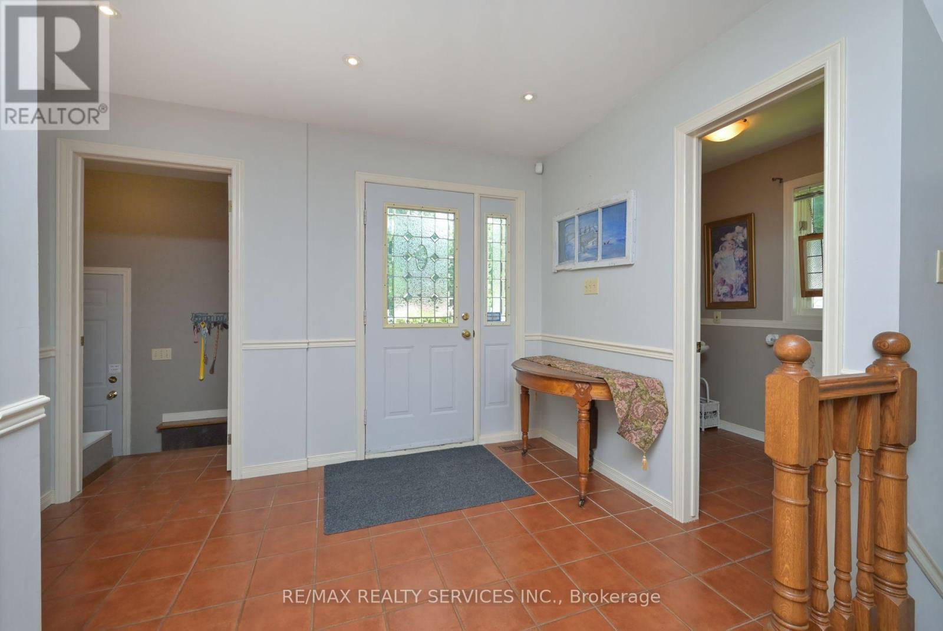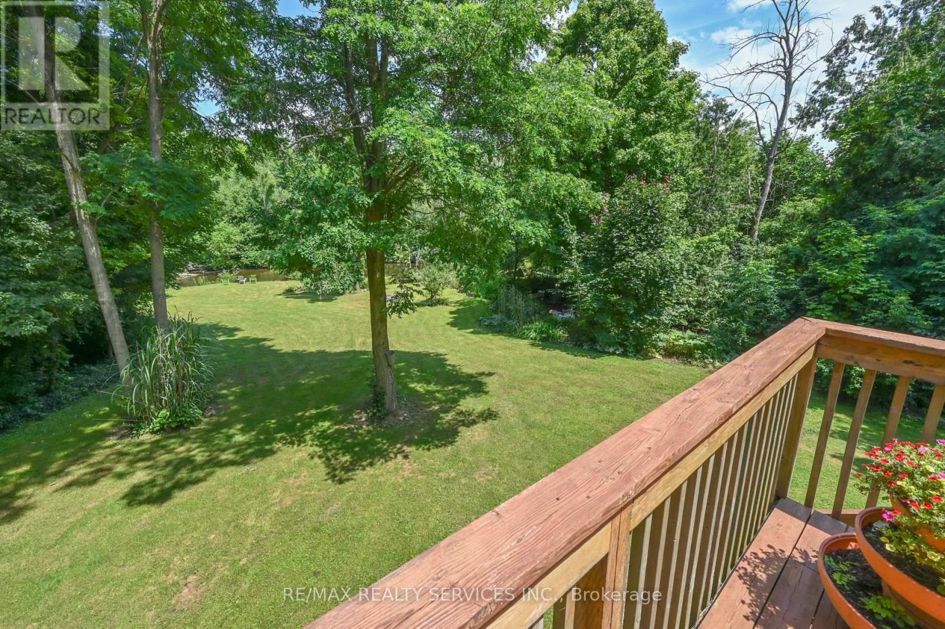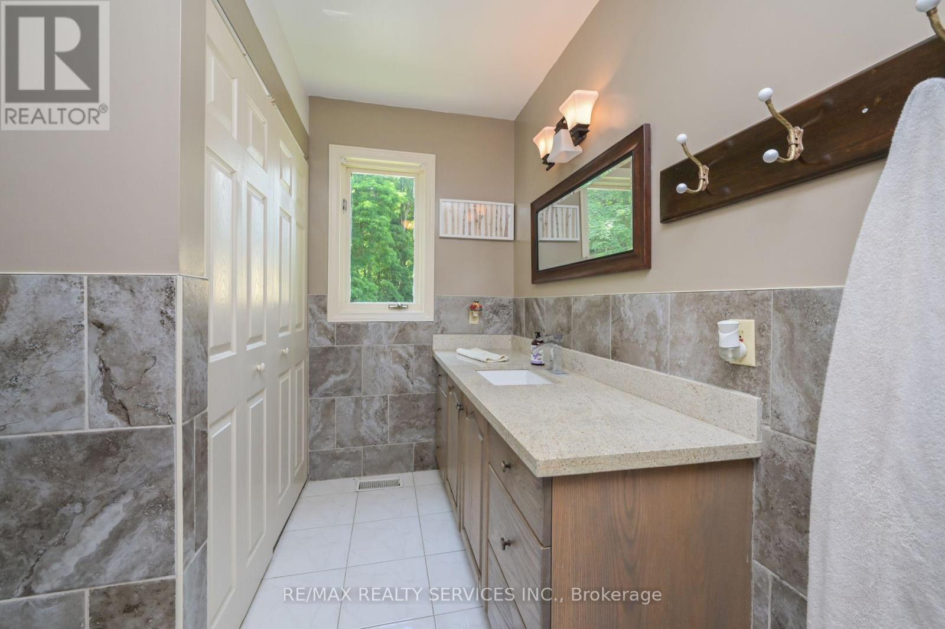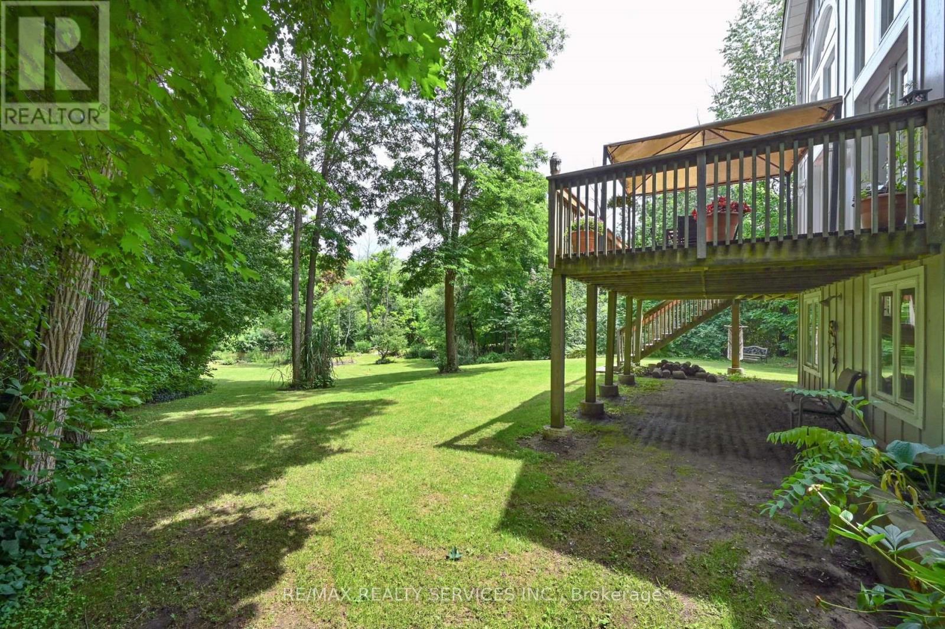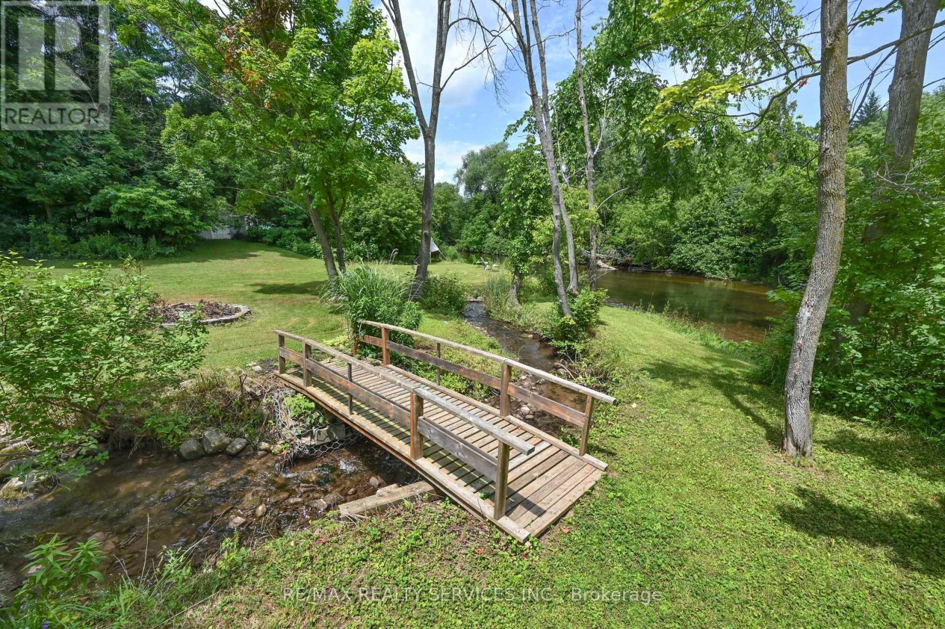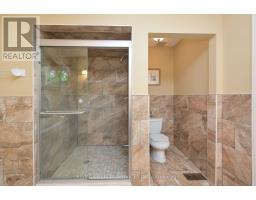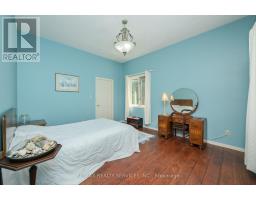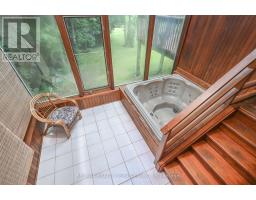95 Credit Road Caledon, Ontario L7C 3J4
$1,699,700
Cottage in the city! Only 20 minutes drive to Brampton/Georgetown! Potential to build, secondary lot! Private oasis backing onto Credit River! Truly a unique home/property. Kitchen renovated in 2018, offers granite countertops and s/s appliances. Breathtaking family room/Great Room with 25 high vaulted ceilings, wood burning fireplace, 3 access doors to wrap around deck and separate room with hot tub. Dining room has built in buffet, 3 great size bedrooms on 2nd floor. Primary room with gas fireplace, walk-in closet, 5 pc ensuite and a balcony with beautiful views of large trees on the property. Finished basement with walk-out, offers 1 bedroom, 3pc bath and gas fireplace. **** EXTRAS **** Furnace/A/C 2018, hot water and water softener (as is) owned, garage door 2022 driveway paved 2023. Driveway fits 6 cars. Dont miss the opportunity to truly enjoy this unique home !! (id:50886)
Property Details
| MLS® Number | W9019927 |
| Property Type | Single Family |
| Community Name | Rural Caledon |
| ParkingSpaceTotal | 8 |
| Structure | Shed |
| ViewType | Direct Water View |
Building
| BathroomTotal | 4 |
| BedroomsAboveGround | 3 |
| BedroomsBelowGround | 1 |
| BedroomsTotal | 4 |
| Appliances | Central Vacuum, Water Heater, Water Softener, Dishwasher, Dryer, Refrigerator, Stove, Washer |
| BasementDevelopment | Finished |
| BasementFeatures | Walk Out |
| BasementType | N/a (finished) |
| ConstructionStyleAttachment | Detached |
| CoolingType | Central Air Conditioning |
| ExteriorFinish | Wood |
| FireplacePresent | Yes |
| FlooringType | Ceramic |
| HeatingFuel | Natural Gas |
| HeatingType | Forced Air |
| StoriesTotal | 2 |
| Type | House |
Parking
| Attached Garage |
Land
| Acreage | No |
| Sewer | Septic System |
| SizeDepth | 322 Ft ,3 In |
| SizeFrontage | 173 Ft ,9 In |
| SizeIrregular | 173.78 X 322.25 Ft ; Property Backs Onto The Credit River |
| SizeTotalText | 173.78 X 322.25 Ft ; Property Backs Onto The Credit River|1/2 - 1.99 Acres |
Rooms
| Level | Type | Length | Width | Dimensions |
|---|---|---|---|---|
| Second Level | Primary Bedroom | 5.3 m | 4.9 m | 5.3 m x 4.9 m |
| Second Level | Bedroom 2 | 4.16 m | 3.55 m | 4.16 m x 3.55 m |
| Second Level | Bedroom 3 | 4.3 m | 3.61 m | 4.3 m x 3.61 m |
| Basement | Bedroom 4 | 4.04 m | 3.07 m | 4.04 m x 3.07 m |
| Basement | Family Room | 8.28 m | 6.1 m | 8.28 m x 6.1 m |
| Basement | Recreational, Games Room | Measurements not available | ||
| Main Level | Great Room | 7.8 m | 6.1 m | 7.8 m x 6.1 m |
| Main Level | Dining Room | 4 m | 3.32 m | 4 m x 3.32 m |
| Main Level | Sunroom | 4.2 m | 3.05 m | 4.2 m x 3.05 m |
| Main Level | Kitchen | 5.3 m | 4 m | 5.3 m x 4 m |
https://www.realtor.ca/real-estate/27147666/95-credit-road-caledon-rural-caledon
Interested?
Contact us for more information
Marlene Desousa
Salesperson
295 Queen Street East
Brampton, Ontario L6W 3R1
Fernando Alves Teves
Broker
295 Queen St E, Suite B
Brampton, Ontario L6W 3R1



