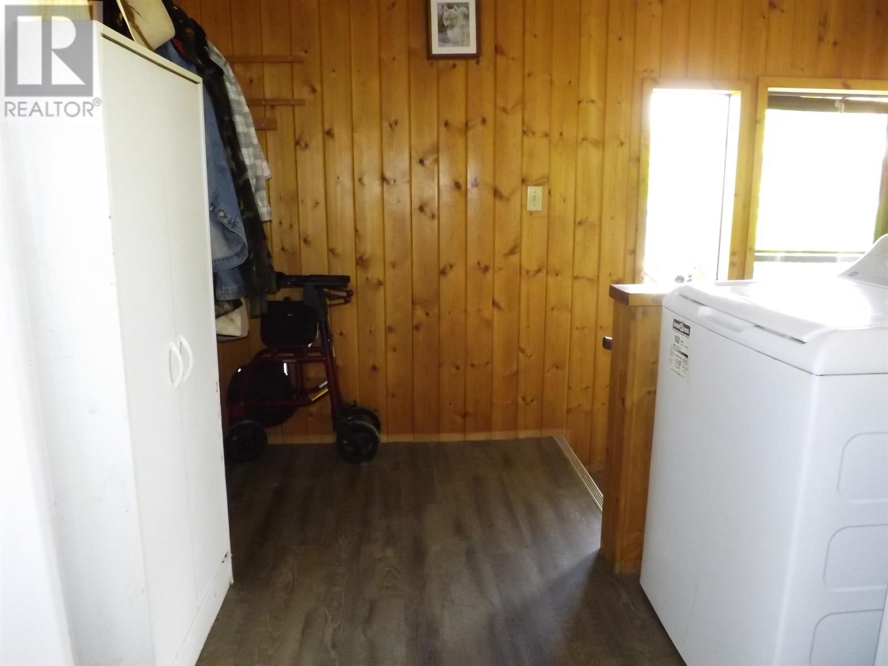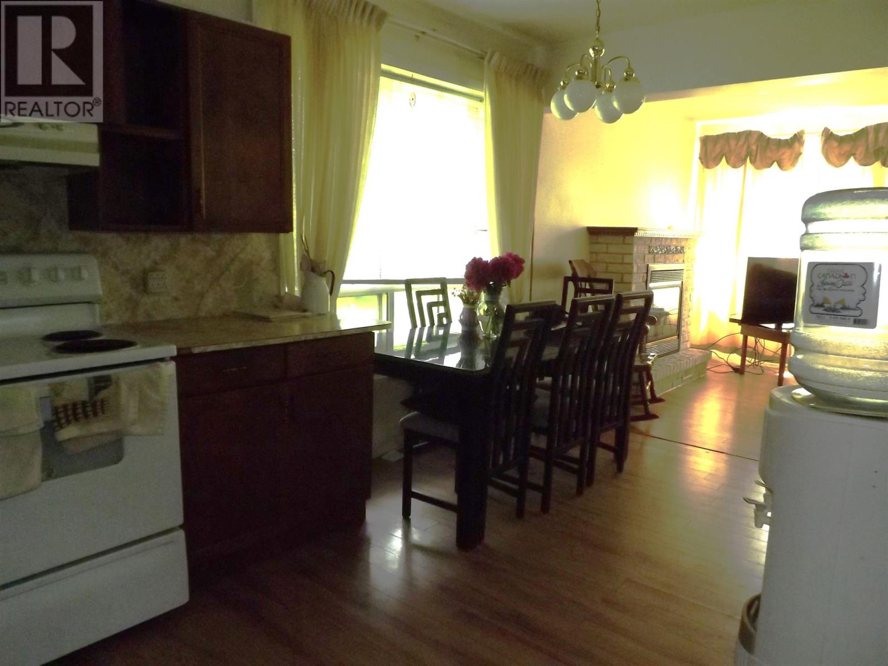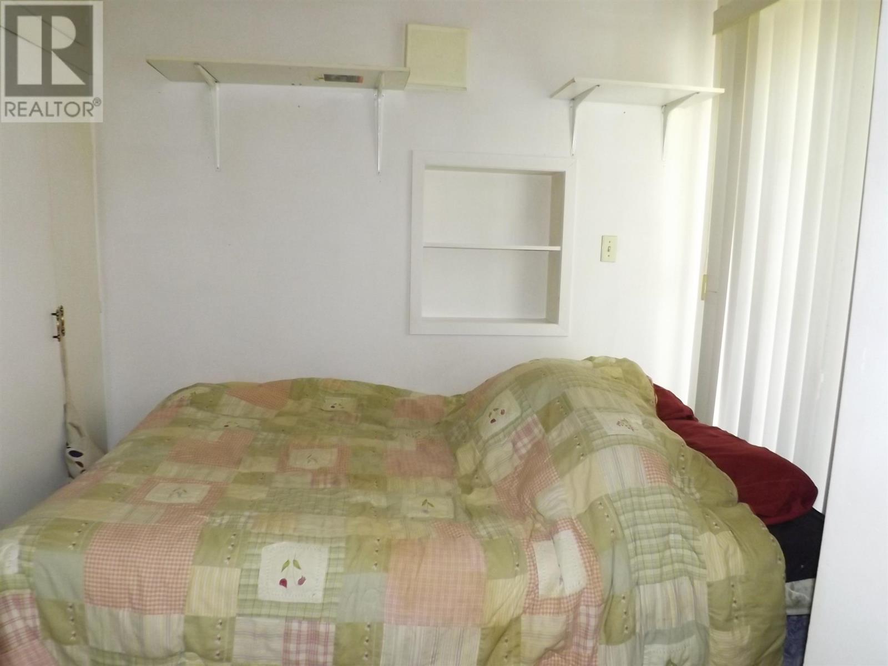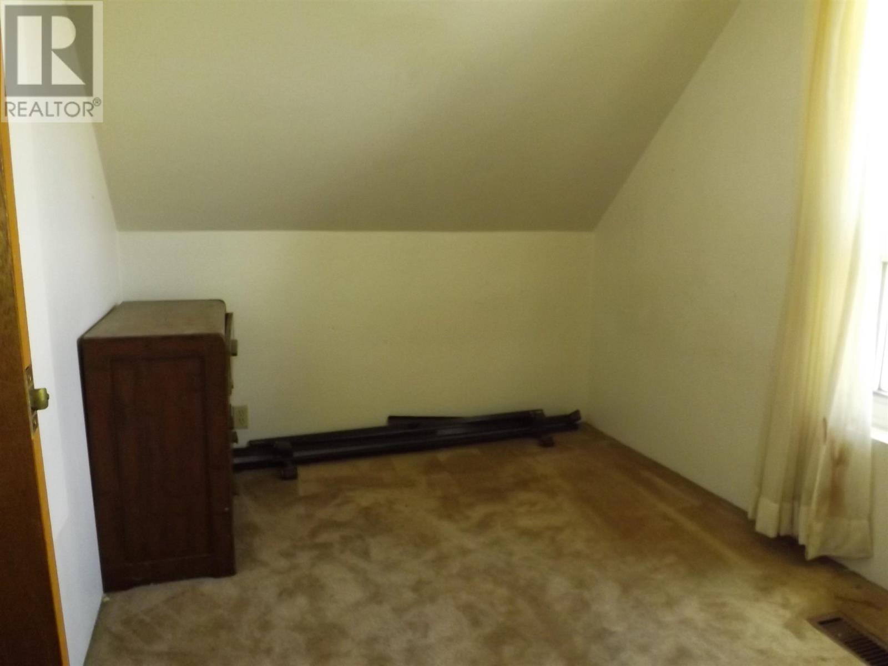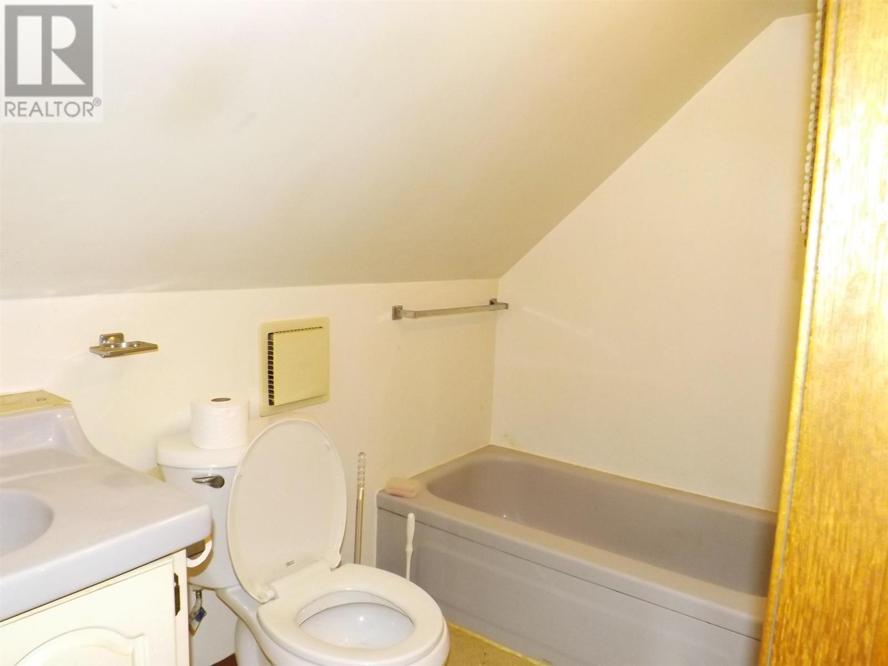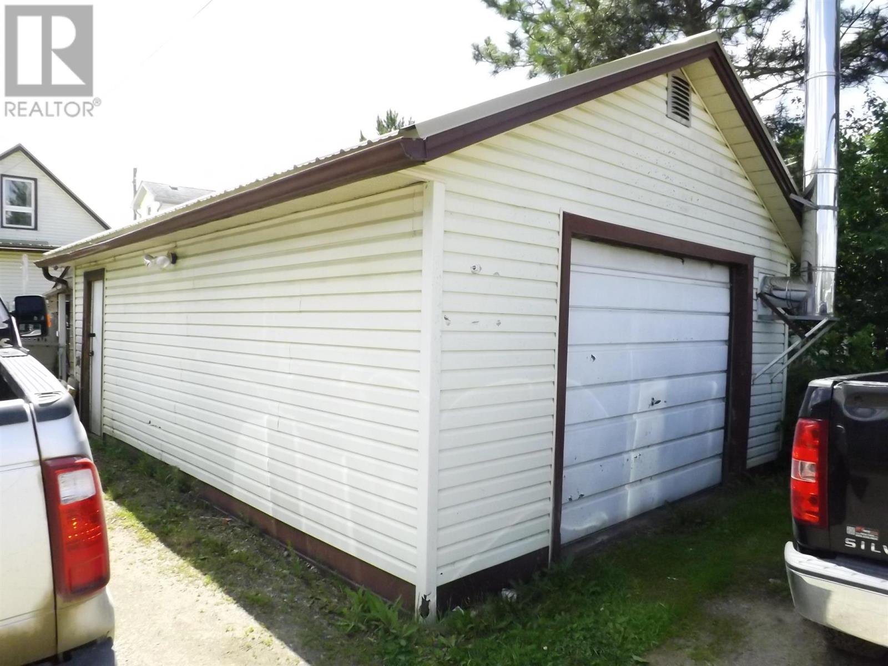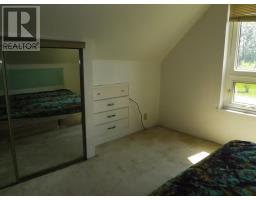104 Mackenzie Ave E Atikokan, Ontario P0T 1C0
3 Bedroom
2 Bathroom
1235 sqft
Fireplace
Central Air Conditioning
Forced Air
$165,000
CUTE 3-BEDROOM HOME WITHIN WALKING DISTANCE OF DOWNTOWN. THIS HOUSE HAS CENTRAL AIR, CENTRAL VAC AND A GAS FIREPLACE. 16FT X 24 FT GARAGE WITH METAL ROOF FOR THE GUYS. A REAR PATIO DECK OVERLOOKS A GARDEN AREA. LARGE REAR ENTRANCE. ALL APPLIANCES INCLUDED. MAKE YOUR APPOINTMENT TO VIEW. (id:50886)
Property Details
| MLS® Number | TB242120 |
| Property Type | Single Family |
| Community Name | ATIKOKAN |
| Features | Crushed Stone Driveway |
| Structure | Deck |
Building
| BathroomTotal | 2 |
| BedroomsAboveGround | 3 |
| BedroomsTotal | 3 |
| Age | 72 Years |
| Appliances | Central Vacuum, Jetted Tub, Stove, Dryer, Microwave, Refrigerator, Washer |
| BasementDevelopment | Unfinished |
| BasementType | Full (unfinished) |
| ConstructionStyleAttachment | Detached |
| CoolingType | Central Air Conditioning |
| ExteriorFinish | Vinyl |
| FireplacePresent | Yes |
| FireplaceTotal | 1 |
| FoundationType | Poured Concrete |
| HeatingFuel | Natural Gas |
| HeatingType | Forced Air |
| StoriesTotal | 2 |
| SizeInterior | 1235 Sqft |
| UtilityWater | Municipal Water |
Parking
| Garage | |
| Gravel |
Land
| AccessType | Road Access |
| Acreage | No |
| Sewer | Sanitary Sewer |
| SizeDepth | 132 Ft |
| SizeFrontage | 35.0000 |
| SizeTotalText | Under 1/2 Acre |
Rooms
| Level | Type | Length | Width | Dimensions |
|---|---|---|---|---|
| Second Level | Primary Bedroom | 11.00 X 12 | ||
| Second Level | Bedroom | 9.4 X 13.10 | ||
| Second Level | Bathroom | 3 PCE | ||
| Main Level | Living Room | 10.10 X 20.9 | ||
| Main Level | Kitchen | 15.5 X 12 | ||
| Main Level | Bedroom | 8 X 8.3 | ||
| Main Level | Bathroom | 4 PCE | ||
| Main Level | Laundry Room | 12 X 11.8 |
Utilities
| Cable | Available |
| Electricity | Available |
| Natural Gas | Available |
| Telephone | Available |
https://www.realtor.ca/real-estate/27150708/104-mackenzie-ave-e-atikokan-atikokan
Interested?
Contact us for more information
Kathryn Boyda
Salesperson
Royal LePage Lannon Realty
1141 Barton St
Thunder Bay, Ontario P7B 5N3
1141 Barton St
Thunder Bay, Ontario P7B 5N3







