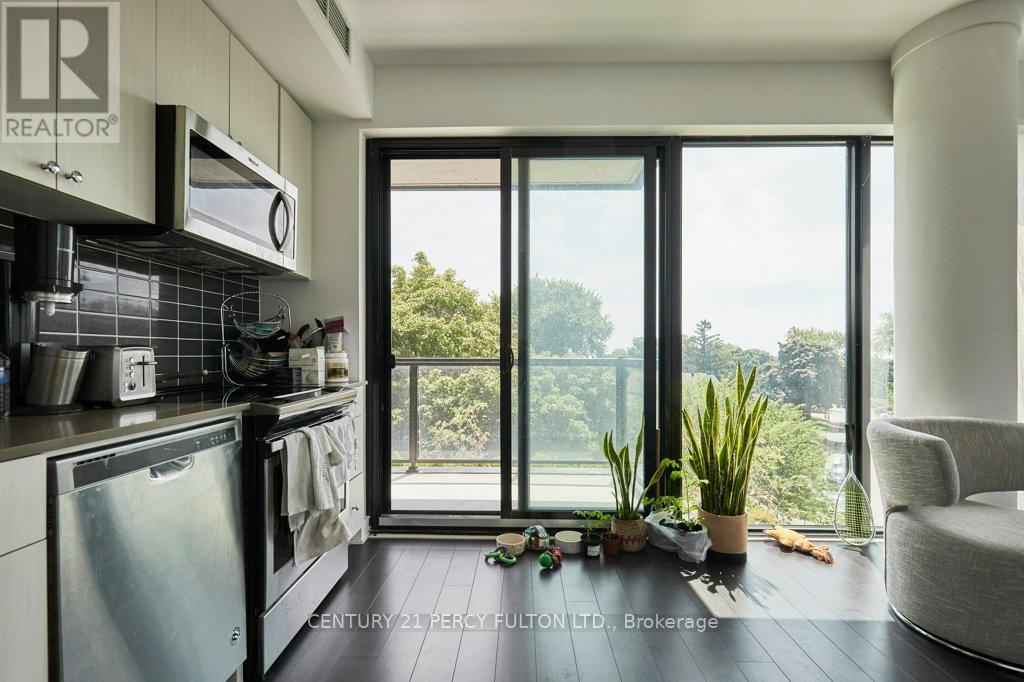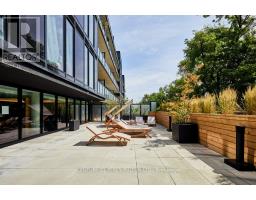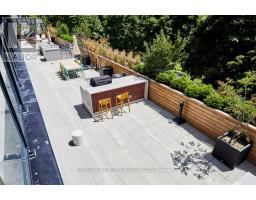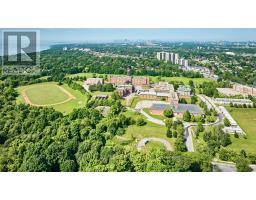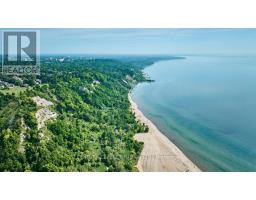305 - 2799 Kingston Road Toronto (Cliffcrest), Ontario M1M 0E3
$650,000Maintenance, Parking, Common Area Maintenance, Heat, Insurance
$748.74 Monthly
Maintenance, Parking, Common Area Maintenance, Heat, Insurance
$748.74 MonthlyStunning South East exposure 2 bed 2 bath corner unit condo with 2 balconies in highly sought-after Cliffcrest area offers a blend of modern living & natural beauty. The open-concept living area is bright & airy, leading to a Lg balcony that overlooks a beautiful rooftop terrace. The sleek kitchen features s/s appl, stylish tile backsplash, & ample cupboard space. The primary suite includes a spacious double closet & walkout to the balcony, along w/3pc ensuite w/ceramic tile floors & tile feature wall in the shower. The 2nd bed is versatile w/lg closet & the 2nd bath is equally impressive w/tile feature wall around the tub. High-end amenities include 24/7 concierge, bike storage, upscale fitness centre, yoga studio, media lounge, pet wash station, & massive event space w/ indoor & outdoor dining, BBQs, & loungers. Local attractions include Toronto Botanical Garden, Cathedral Bluffs Park, Cudia Park, Bluffers Park & Beach, Splash Island, Ivan Forrest Gardens, top schools, & more. This condo is more than just a home --it's a lifestyle. (id:50886)
Property Details
| MLS® Number | E9032634 |
| Property Type | Single Family |
| Community Name | Cliffcrest |
| AmenitiesNearBy | Beach, Park, Public Transit, Schools |
| CommunityFeatures | Pet Restrictions |
| Features | Balcony |
| ParkingSpaceTotal | 1 |
Building
| BathroomTotal | 2 |
| BedroomsAboveGround | 2 |
| BedroomsTotal | 2 |
| Amenities | Security/concierge, Exercise Centre, Party Room, Storage - Locker |
| Appliances | Dryer, Refrigerator, Stove, Washer |
| CoolingType | Central Air Conditioning |
| ExteriorFinish | Concrete, Brick |
| FireProtection | Security Guard |
| FlooringType | Laminate |
| HeatingFuel | Natural Gas |
| HeatingType | Forced Air |
| Type | Apartment |
Parking
| Underground |
Land
| Acreage | No |
| LandAmenities | Beach, Park, Public Transit, Schools |
Rooms
| Level | Type | Length | Width | Dimensions |
|---|---|---|---|---|
| Main Level | Living Room | 3.23 m | 2.79 m | 3.23 m x 2.79 m |
| Main Level | Dining Room | 3.23 m | 2.69 m | 3.23 m x 2.69 m |
| Main Level | Kitchen | 3.23 m | 2.69 m | 3.23 m x 2.69 m |
| Main Level | Primary Bedroom | 3.7 m | 3.42 m | 3.7 m x 3.42 m |
| Main Level | Bedroom 2 | 3.16 m | 2.93 m | 3.16 m x 2.93 m |
https://www.realtor.ca/real-estate/27155914/305-2799-kingston-road-toronto-cliffcrest-cliffcrest
Interested?
Contact us for more information
Jacqueline Rodney
Salesperson





