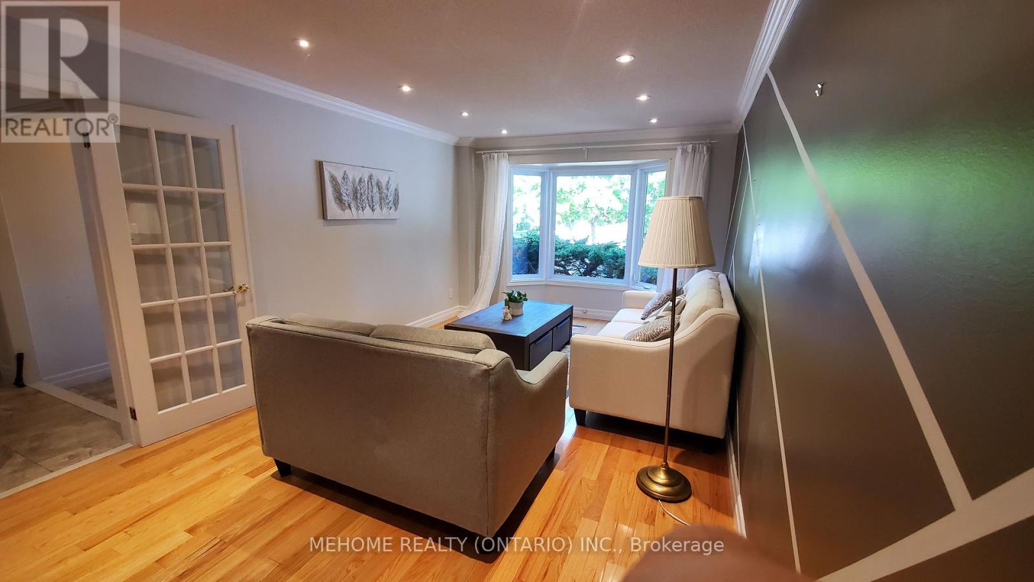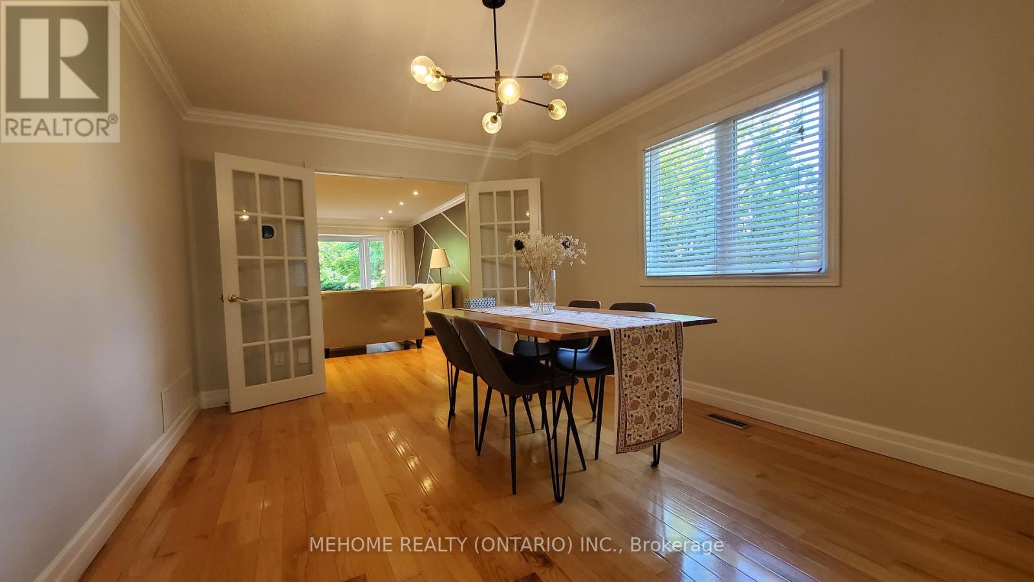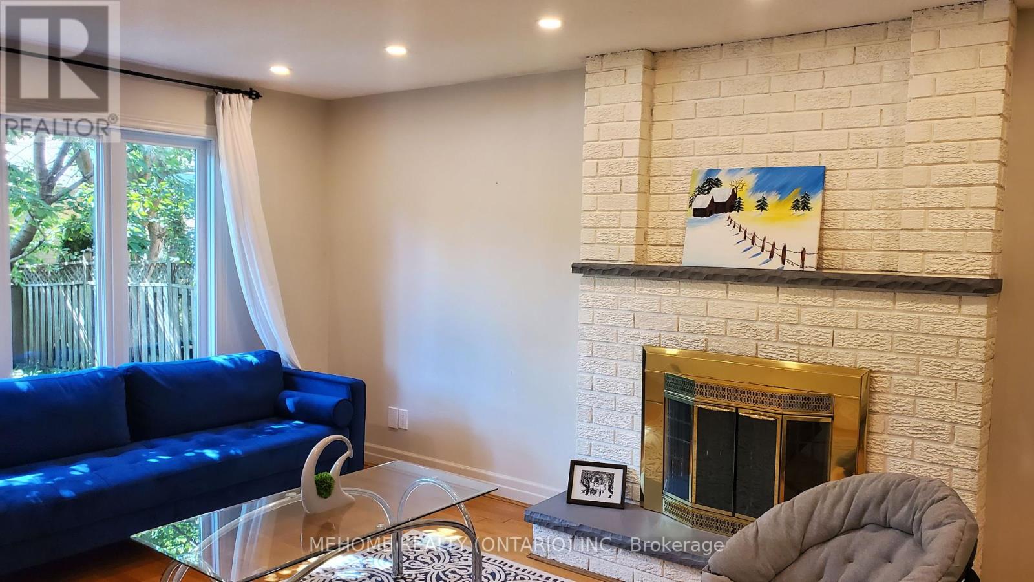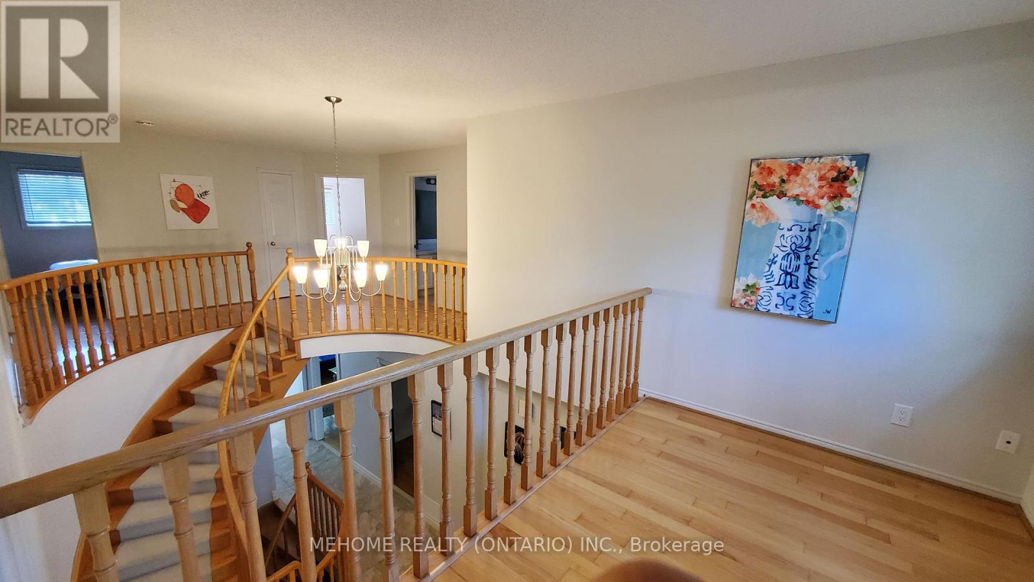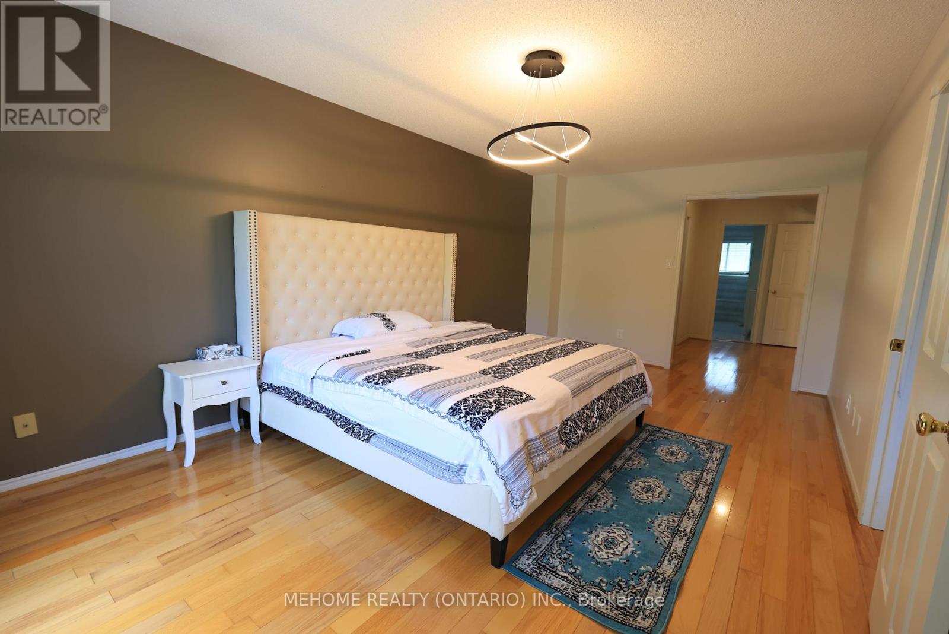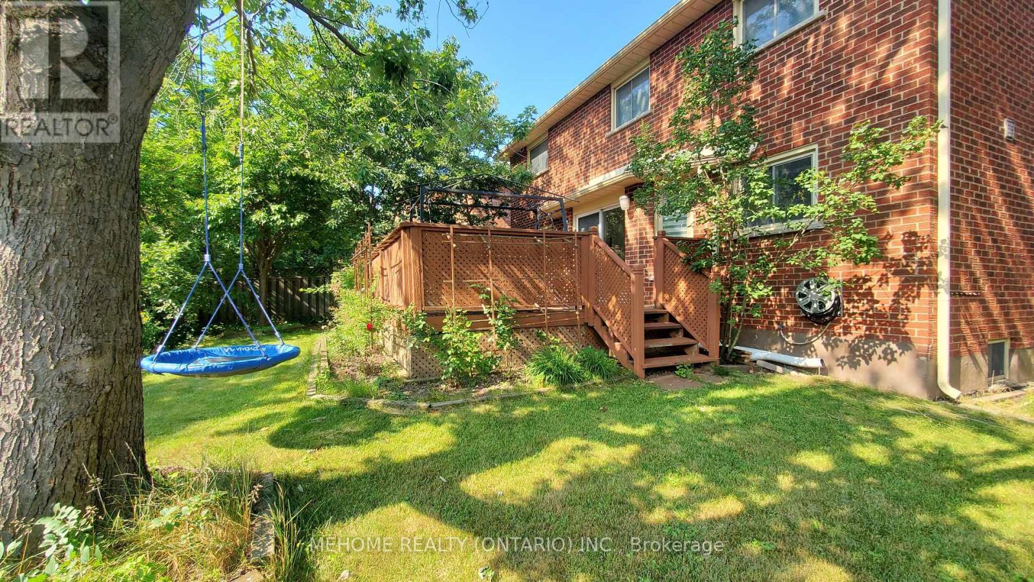1272 Sir David Drive Oakville (Clearview), Ontario L6J 6W1
$1,980,000
Situated on a quiet street in Oakville's Clearview neighborhood and Located In The #1-Ranked School District In Oakville! Bright & Spacious 4+1 Bdr.Over 4500 Square feet living space with Main Floor Office. The spacious slate stone driveway can accommodate 5 cars.Walk into a spacious cathedral high front foyer, elegant hardwood spiral staircase. Granite Counter, Newer washer&dryer, newer Furnace. Finished Bsmt W/Rec, Kitchen, Bed & Bth. Large Deck In Private Backyard. **** EXTRAS **** S/S Fridge , S/S Stove, S/S B/I Dishwasher , Washer & Dryer. Basement: Fridge, Stove,Range Hood, Microwave, Garage Opener, Elfs ,Shed And Storage In Yard. (id:50886)
Property Details
| MLS® Number | W9032776 |
| Property Type | Single Family |
| Community Name | Clearview |
| ParkingSpaceTotal | 7 |
Building
| BathroomTotal | 4 |
| BedroomsAboveGround | 4 |
| BedroomsBelowGround | 1 |
| BedroomsTotal | 5 |
| BasementDevelopment | Finished |
| BasementType | N/a (finished) |
| ConstructionStyleAttachment | Detached |
| CoolingType | Central Air Conditioning |
| ExteriorFinish | Brick |
| FireplacePresent | Yes |
| FlooringType | Hardwood, Wood, Ceramic |
| FoundationType | Concrete |
| HalfBathTotal | 1 |
| HeatingFuel | Natural Gas |
| HeatingType | Forced Air |
| StoriesTotal | 2 |
| Type | House |
| UtilityWater | Municipal Water |
Parking
| Attached Garage |
Land
| Acreage | No |
| Sewer | Sanitary Sewer |
| SizeDepth | 112 Ft ,4 In |
| SizeFrontage | 49 Ft ,3 In |
| SizeIrregular | 49.28 X 112.4 Ft |
| SizeTotalText | 49.28 X 112.4 Ft |
Rooms
| Level | Type | Length | Width | Dimensions |
|---|---|---|---|---|
| Second Level | Primary Bedroom | 5.8 m | 3.4 m | 5.8 m x 3.4 m |
| Second Level | Bedroom | 4 m | 3.5 m | 4 m x 3.5 m |
| Second Level | Bedroom | 4.4 m | 3.6 m | 4.4 m x 3.6 m |
| Second Level | Bedroom | 4.4 m | 3.2 m | 4.4 m x 3.2 m |
| Lower Level | Bedroom | 4.1 m | 3.3 m | 4.1 m x 3.3 m |
| Lower Level | Recreational, Games Room | 10.2 m | 3.3 m | 10.2 m x 3.3 m |
| Main Level | Living Room | 5.7 m | 3.4 m | 5.7 m x 3.4 m |
| Main Level | Dining Room | 4.2 m | 3.6 m | 4.2 m x 3.6 m |
| Main Level | Family Room | 4.8 m | 3.3 m | 4.8 m x 3.3 m |
| Main Level | Office | 3.4 m | 2.7 m | 3.4 m x 2.7 m |
| Main Level | Kitchen | 6.8 m | 4 m | 6.8 m x 4 m |
https://www.realtor.ca/real-estate/27156263/1272-sir-david-drive-oakville-clearview-clearview
Interested?
Contact us for more information
Wilson Sun
Salesperson
9120 Leslie St #101
Richmond Hill, Ontario L4B 3J9







