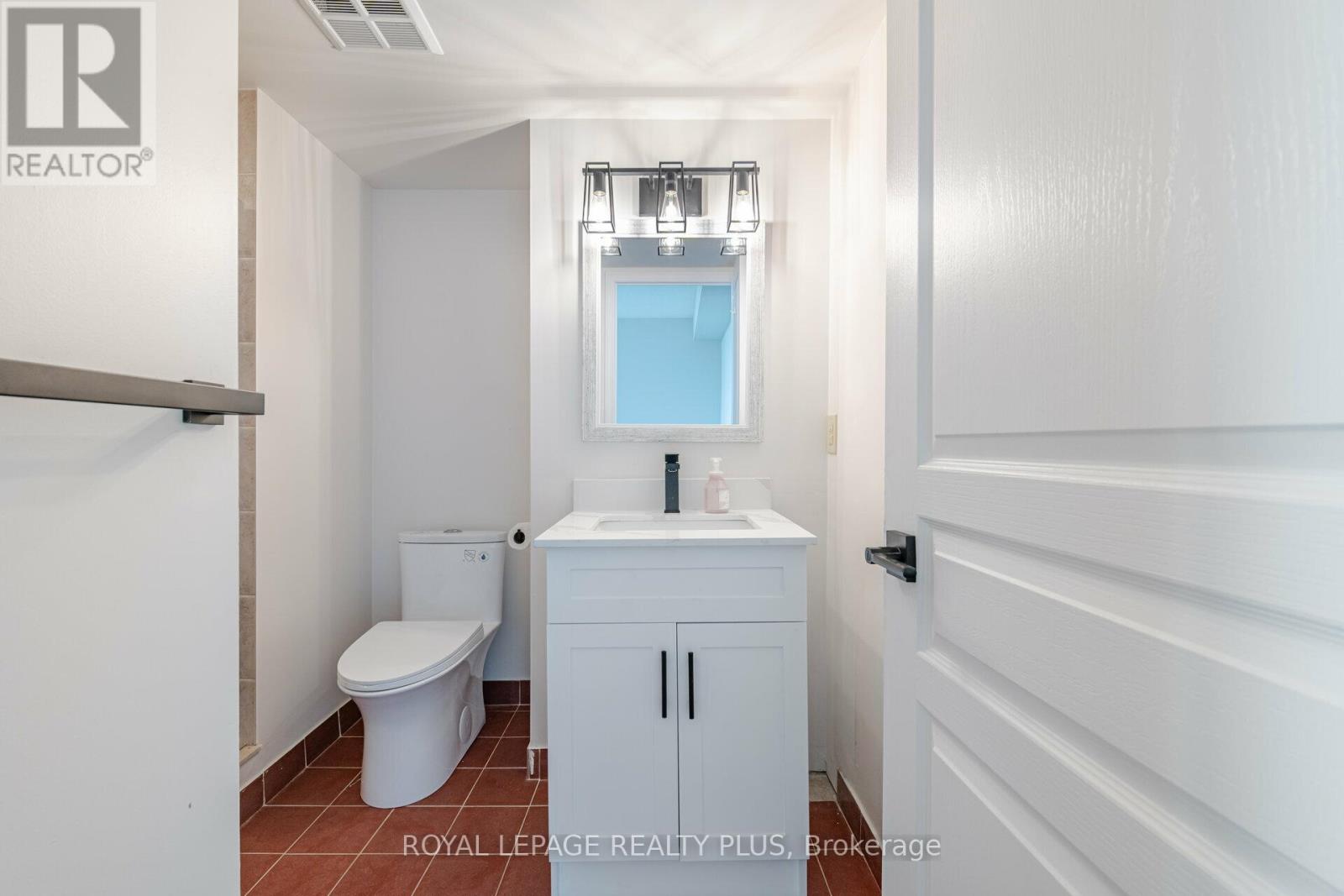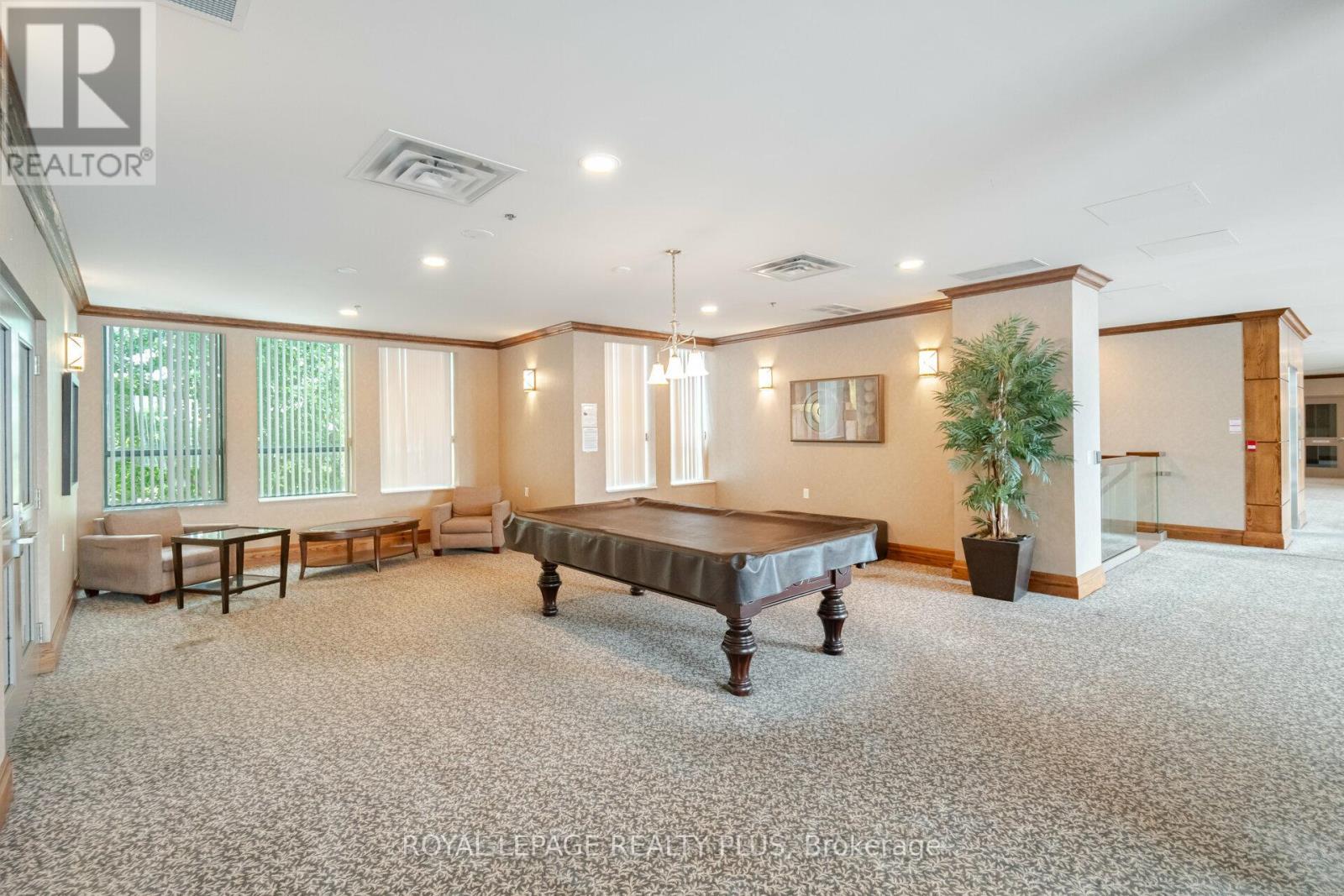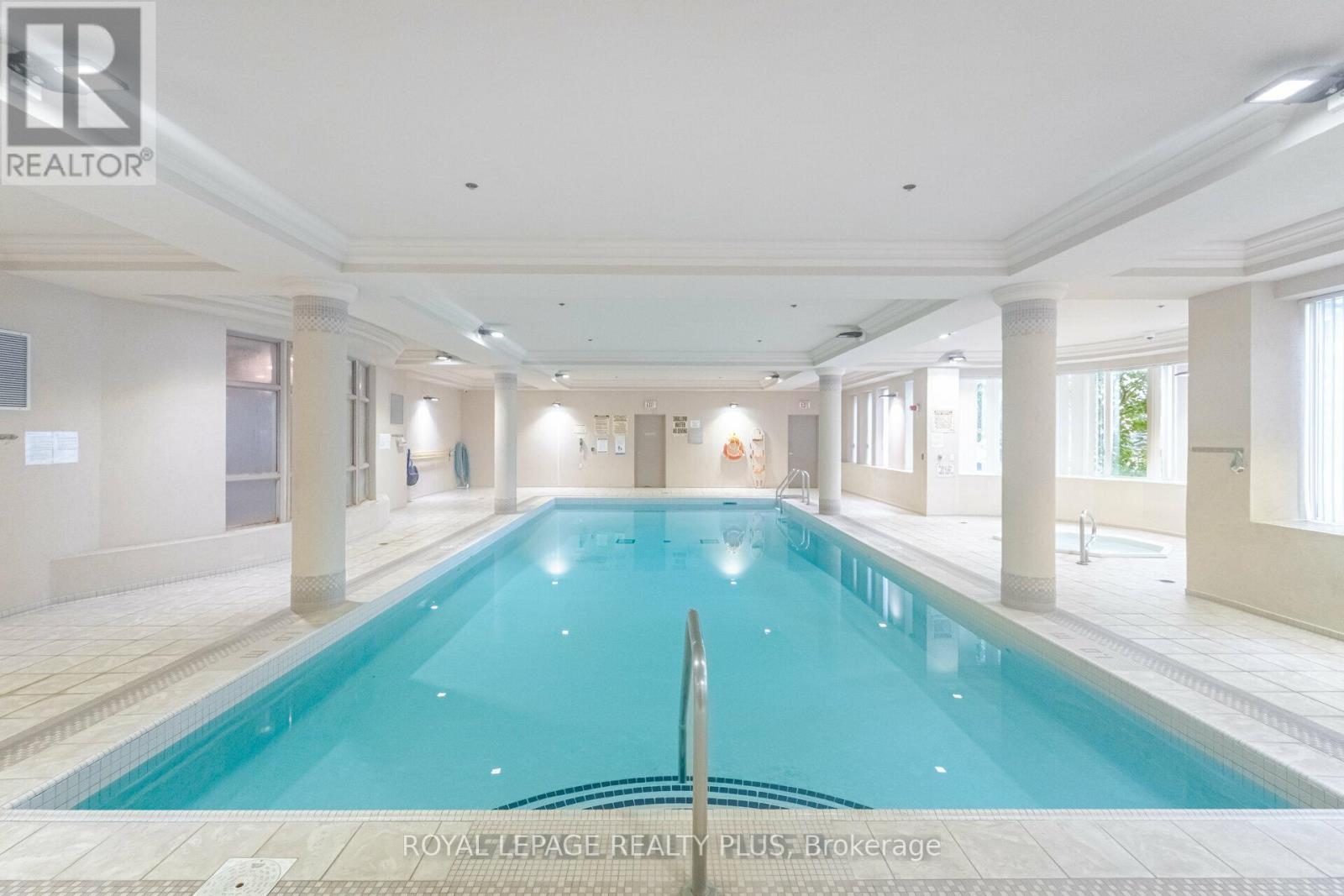304 - 4879 Kimbermount Avenue Mississauga (Central Erin Mills), Ontario L5M 7R8
$680,000Maintenance, Heat, Electricity, Water, Common Area Maintenance, Insurance, Parking
$841.06 Monthly
Maintenance, Heat, Electricity, Water, Common Area Maintenance, Insurance, Parking
$841.06 MonthlyImmaculate Corner Condo Apartment with 2 Parking (side-by-side) + Locker. 2 Bedrooms, 2 Full Bathes w/new Cabinets & Toilets. Kitchen with Quartz Counter-Top, Back-Splash & Stainless Steel Appliances. New Laminate Floors. Open Concept Living & Dining w/Walkout to Balcony Overlooks Open Space. Close to HWY 403 & 407, Hospital, Schools, Steps to Erin Mills Shopping Centre, and much more. **** EXTRAS **** S/S (Fridge, Stove, & Dishwasher). Washer & Dryer. All Existing window coverings & Elfs. 2 Underground Parking + Locker (id:50886)
Property Details
| MLS® Number | W9033278 |
| Property Type | Single Family |
| Community Name | Central Erin Mills |
| AmenitiesNearBy | Hospital, Park, Place Of Worship, Public Transit, Schools |
| CommunityFeatures | Pet Restrictions |
| Features | Balcony |
| ParkingSpaceTotal | 2 |
| PoolType | Indoor Pool |
Building
| BathroomTotal | 2 |
| BedroomsAboveGround | 2 |
| BedroomsTotal | 2 |
| Amenities | Security/concierge, Exercise Centre, Party Room, Visitor Parking, Storage - Locker |
| Appliances | Dishwasher, Dryer, Refrigerator, Stove, Washer, Window Coverings |
| CoolingType | Central Air Conditioning |
| ExteriorFinish | Concrete |
| FlooringType | Laminate, Ceramic |
| HeatingFuel | Natural Gas |
| HeatingType | Forced Air |
| Type | Apartment |
Parking
| Underground |
Land
| Acreage | No |
| LandAmenities | Hospital, Park, Place Of Worship, Public Transit, Schools |
Rooms
| Level | Type | Length | Width | Dimensions |
|---|---|---|---|---|
| Flat | Living Room | 5.4 m | 3.1 m | 5.4 m x 3.1 m |
| Flat | Dining Room | 5.4 m | 3.1 m | 5.4 m x 3.1 m |
| Flat | Kitchen | 2.43 m | 2.4 m | 2.43 m x 2.4 m |
| Flat | Primary Bedroom | 4 m | 3.05 m | 4 m x 3.05 m |
| Flat | Bedroom 2 | 2.85 m | 2.82 m | 2.85 m x 2.82 m |
| Flat | Laundry Room | Measurements not available |
Interested?
Contact us for more information
Ziyad Bahnam
Salesperson
2575 Dundas Street West
Mississauga, Ontario L5K 2M6

















































































