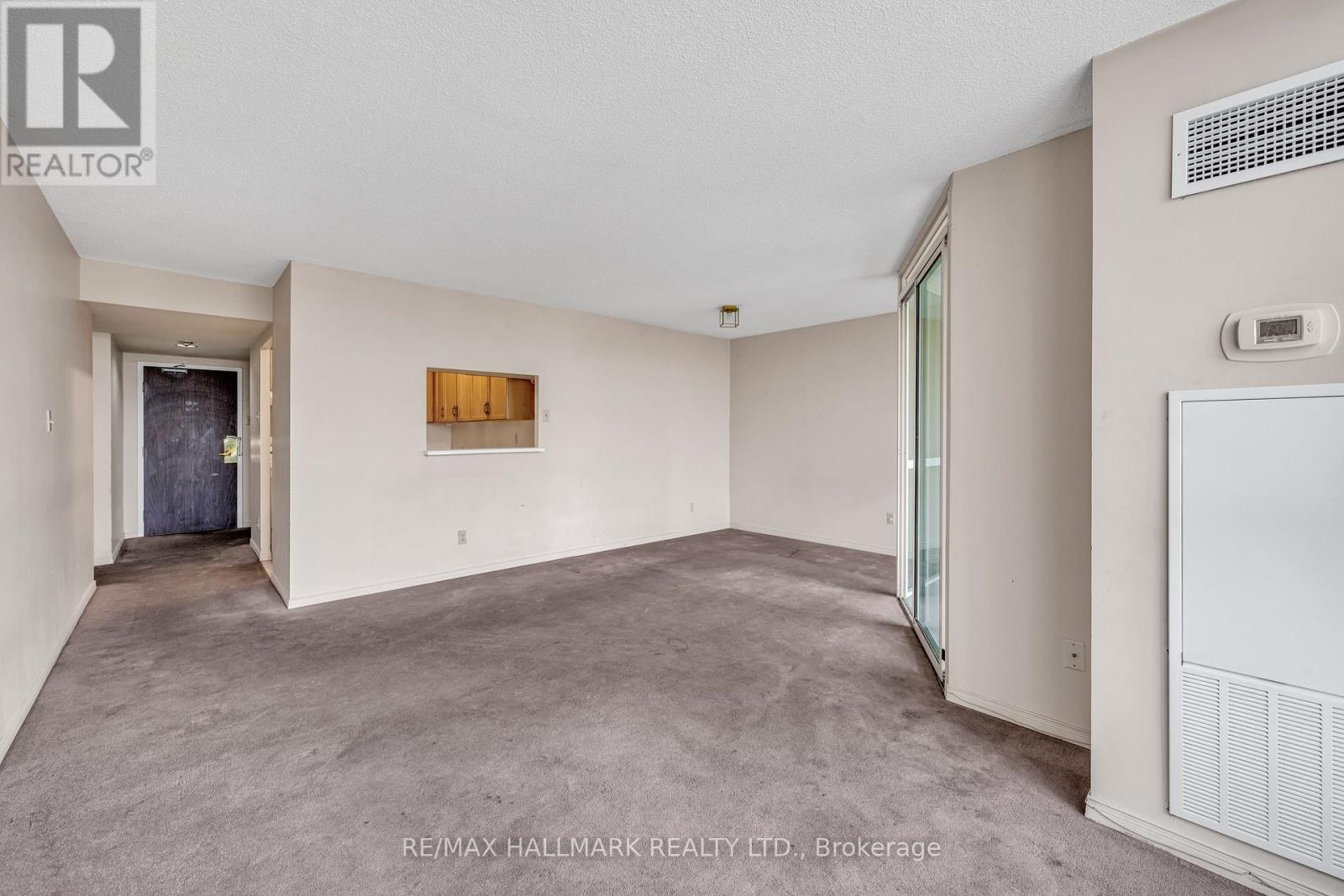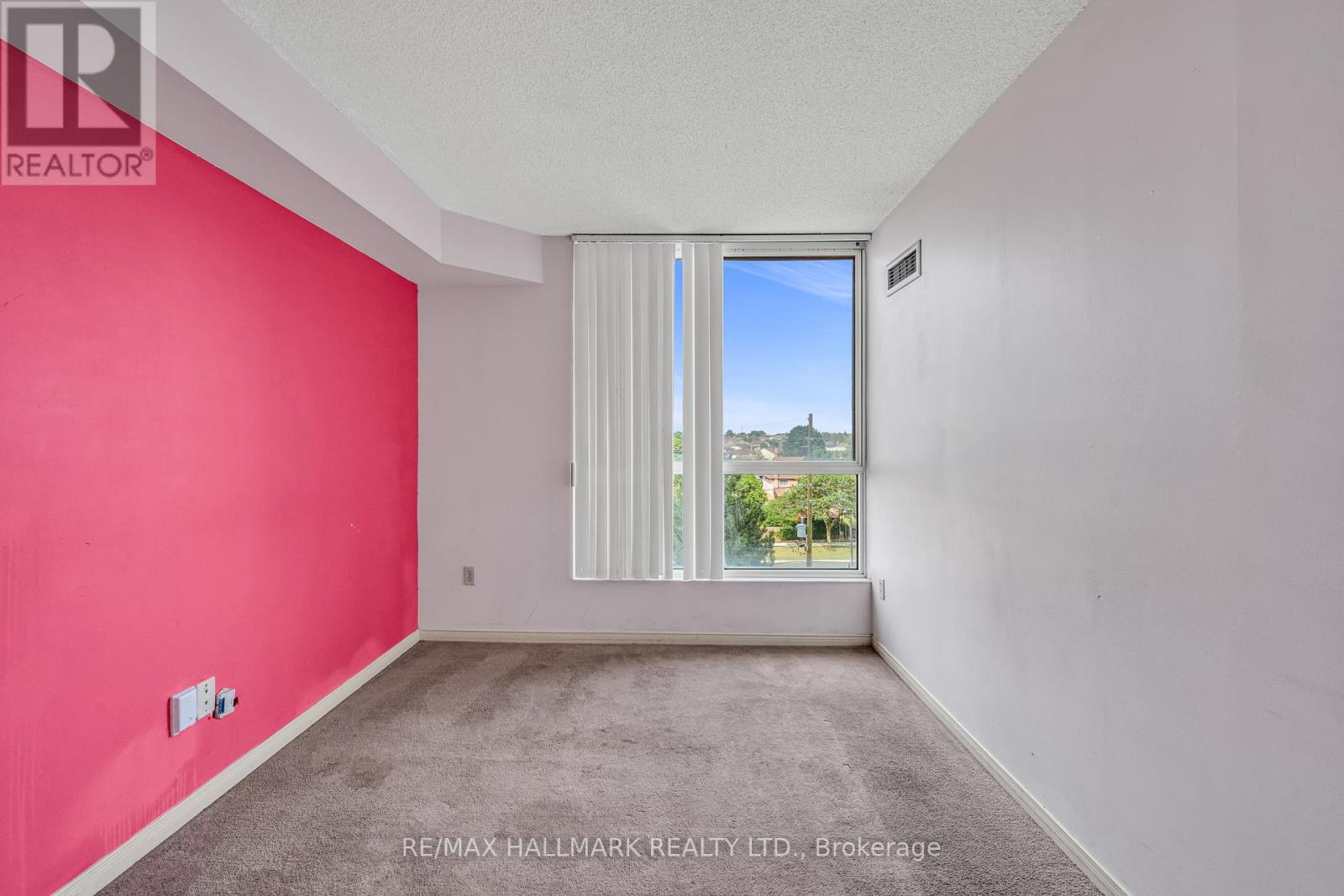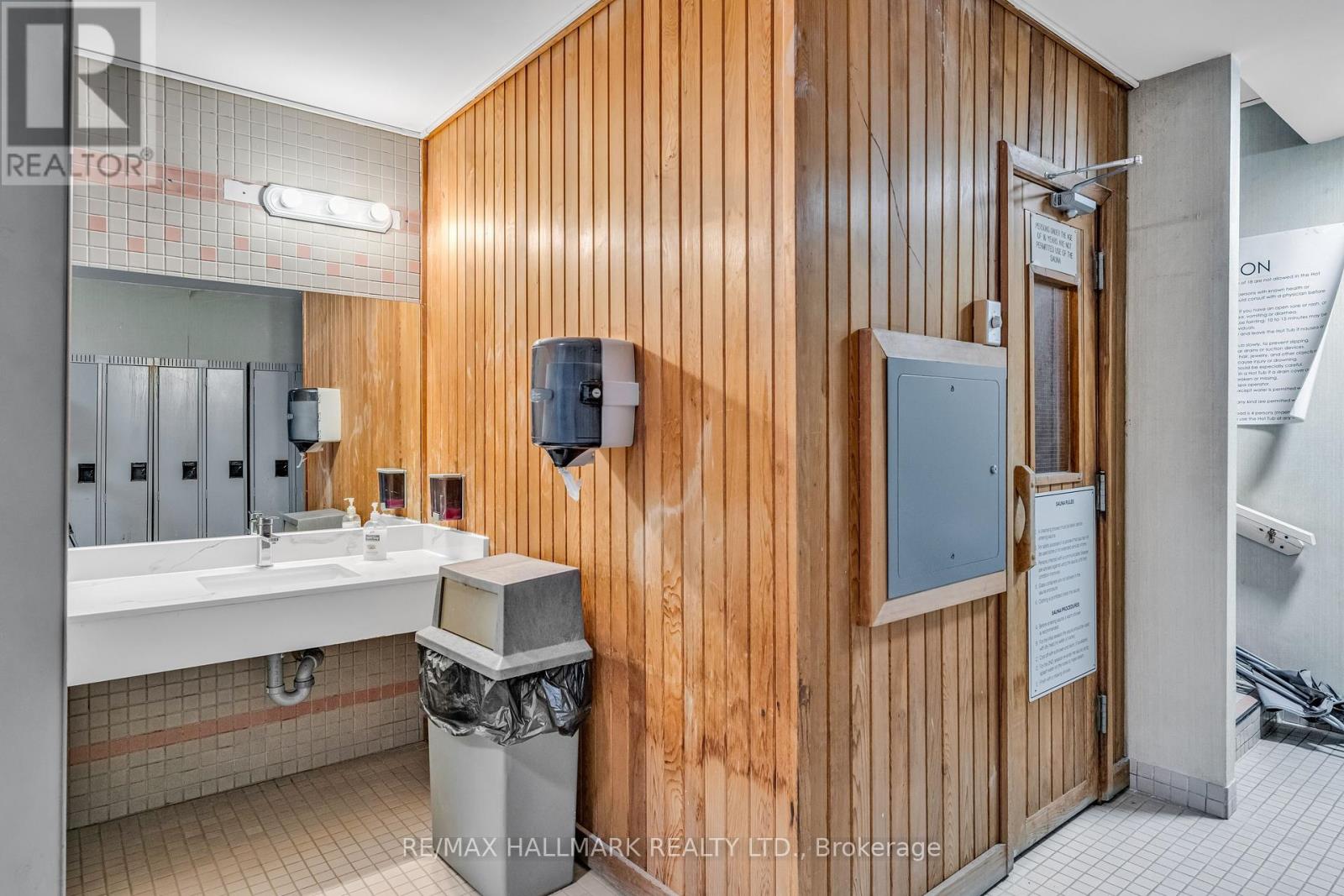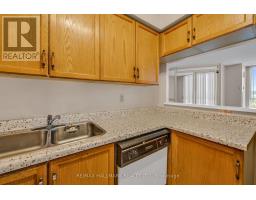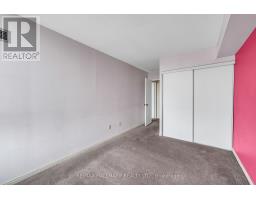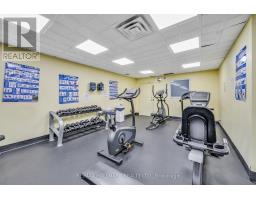505 - 2901 Kipling Avenue Toronto (Mount Olive-Silverstone-Jamestown), Ontario M9V 5E5
$525,900Maintenance, Heat, Water, Common Area Maintenance, Insurance, Parking
$802.27 Monthly
Maintenance, Heat, Water, Common Area Maintenance, Insurance, Parking
$802.27 Monthly*Wow*Best Price!*Best Value!*Welcome To Rowntree Mill*Conveniently Located Amongst The Humber River Conservation & Trails*Easy Access To Hwy 27, 427 & 407*This Large 2 + 1 Bedroom Condo Boasts A Fantastic Open Concept Living Space Perfect For Entertaining Family & Friends*Your Work-from-Home Den Features A Bright & Airy Ambiance*Turn This Room Into Your Tranquil Sun-Drenched Solarium*Fulll Size Kitchen With Fridge, Stove, Dishwasher, Double Sink & Pass-Through To Dining Room*Amazing Master Retreat With His & Hers Closets & Full 4 Piece Ensuite*Large 2nd Bedroom Double Closet*Full 4 Piece Guest Bathroom*Plenty Of Closet Storage Space With Built-In Shelves*In-Suite Laundry Closet*1 Underground Parking + 1 Locker Included!*Enjoy Beautiful Amenities: Gym, Sauna, Outdoor Pool, Renovated Party Room With Modern Kitchen*Add Your Personal Touch & Turn This Beauty Into Your Home-Sweet-Home!* **** EXTRAS **** *Hurry!*Make This Your Dream Condo!*Put This Beauty On Your Must-See List Today!* (id:50886)
Property Details
| MLS® Number | W9033183 |
| Property Type | Single Family |
| Community Name | Mount Olive-Silverstone-Jamestown |
| AmenitiesNearBy | Park, Public Transit, Schools, Place Of Worship |
| CommunityFeatures | Pet Restrictions |
| Features | Conservation/green Belt, In Suite Laundry |
| ParkingSpaceTotal | 1 |
| PoolType | Outdoor Pool |
| ViewType | View, City View |
Building
| BathroomTotal | 2 |
| BedroomsAboveGround | 2 |
| BedroomsBelowGround | 1 |
| BedroomsTotal | 3 |
| Amenities | Exercise Centre, Party Room, Sauna, Visitor Parking, Storage - Locker |
| Appliances | Dishwasher, Dryer, Refrigerator, Stove, Washer |
| CoolingType | Central Air Conditioning |
| ExteriorFinish | Concrete |
| FireProtection | Security System |
| FlooringType | Carpeted, Ceramic |
| HeatingFuel | Natural Gas |
| HeatingType | Forced Air |
| Type | Apartment |
Parking
| Underground |
Land
| Acreage | No |
| LandAmenities | Park, Public Transit, Schools, Place Of Worship |
Rooms
| Level | Type | Length | Width | Dimensions |
|---|---|---|---|---|
| Main Level | Living Room | 5.75 m | 3.05 m | 5.75 m x 3.05 m |
| Main Level | Dining Room | 3.35 m | 3.05 m | 3.35 m x 3.05 m |
| Main Level | Kitchen | 3.05 m | 2.8 m | 3.05 m x 2.8 m |
| Main Level | Primary Bedroom | 4.25 m | 3.05 m | 4.25 m x 3.05 m |
| Main Level | Bedroom 2 | 3.35 m | 3.05 m | 3.35 m x 3.05 m |
| Main Level | Den | 2.1 m | 1.2 m | 2.1 m x 1.2 m |
Interested?
Contact us for more information
Lino Achille Arci
Salesperson
170 Merton St
Toronto, Ontario M4S 1A1
Italia Arci
Salesperson
170 Merton St
Toronto, Ontario M4S 1A1









