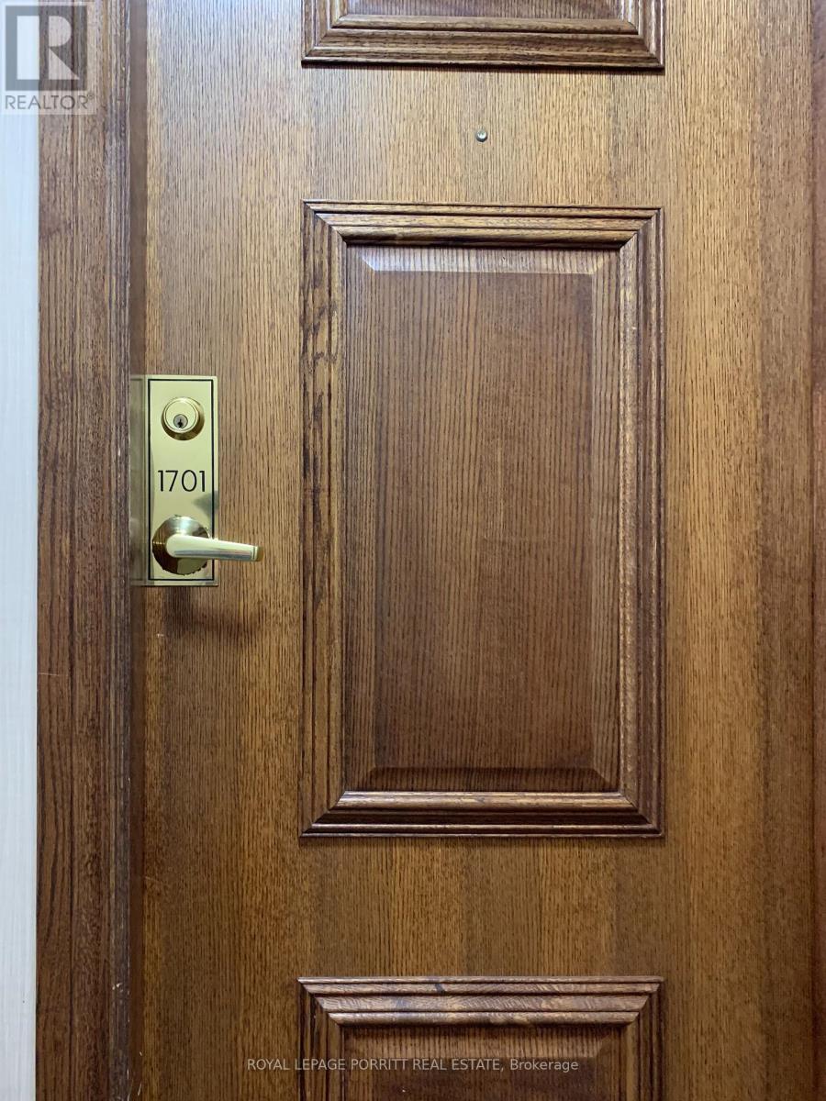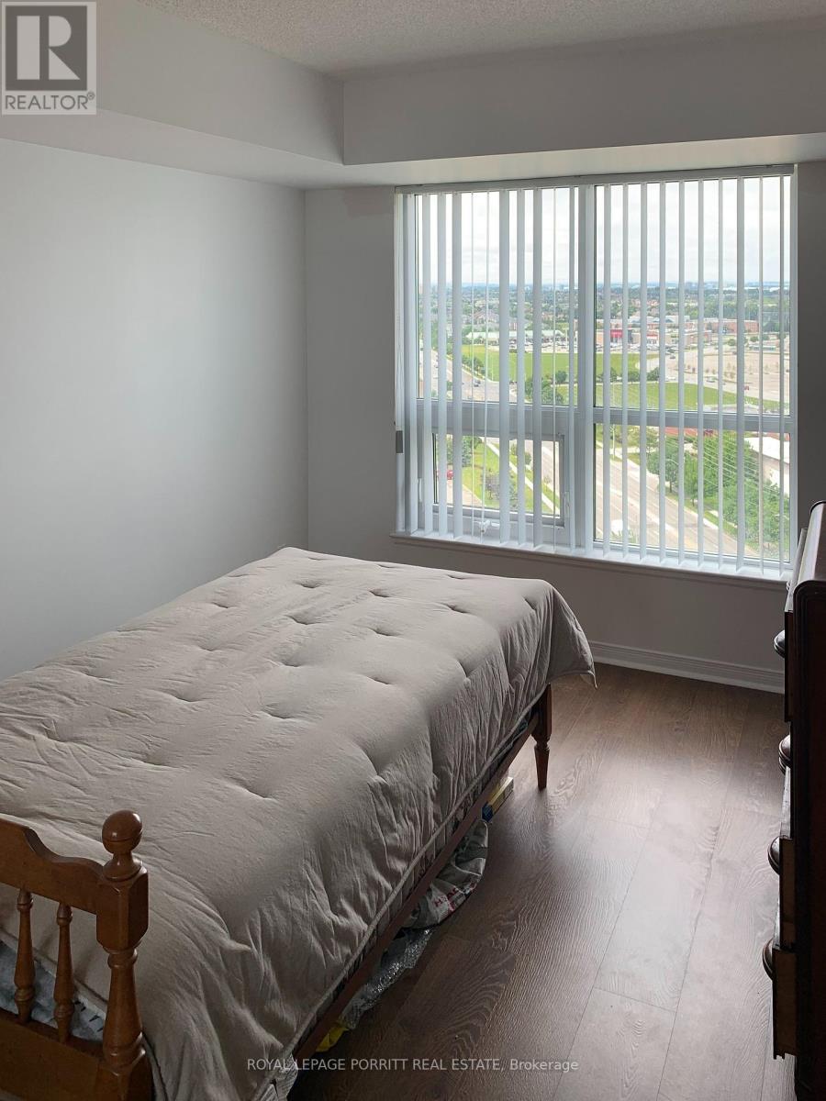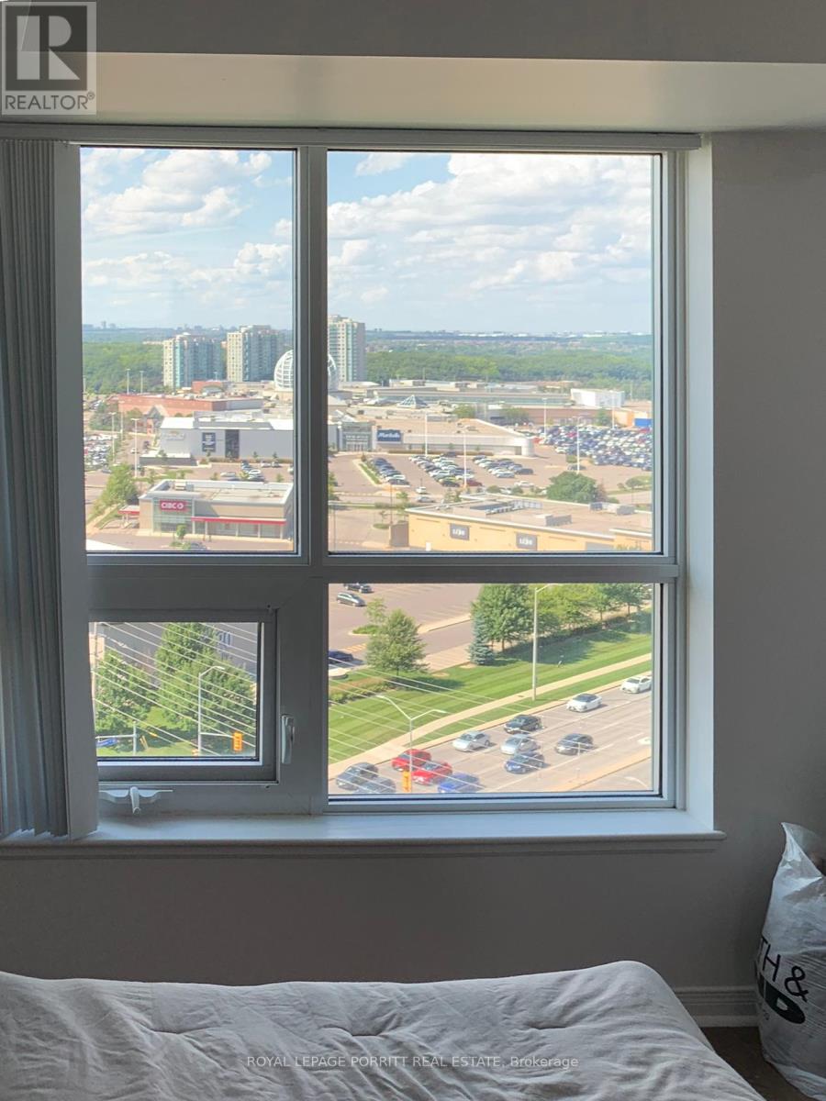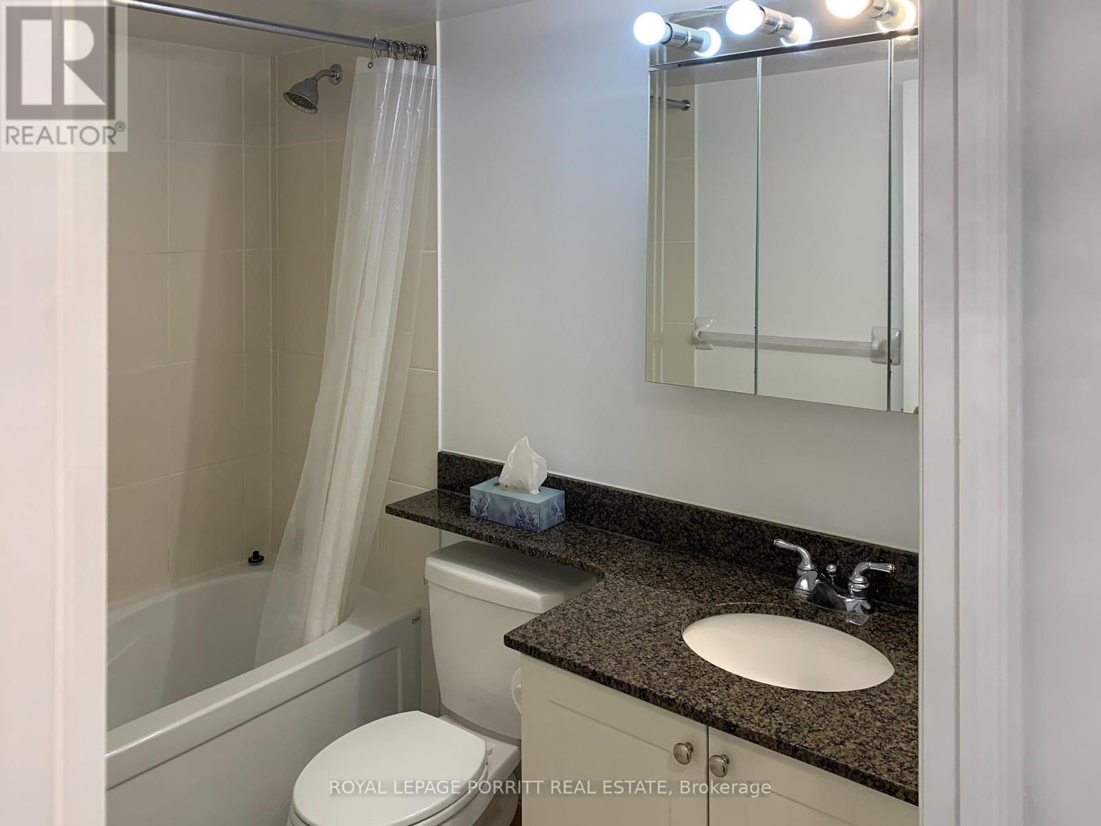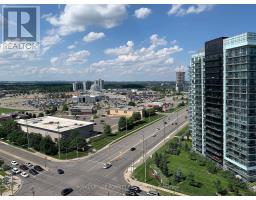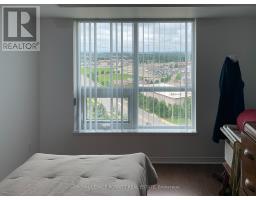1701 - 4900 Glen Erin Drive Mississauga (Central Erin Mills), Ontario L5M 7S2
1 Bedroom
1 Bathroom
Indoor Pool
Central Air Conditioning
Forced Air
$526,999Maintenance, Heat, Water, Common Area Maintenance, Insurance, Parking
$507.07 Monthly
Maintenance, Heat, Water, Common Area Maintenance, Insurance, Parking
$507.07 MonthlyWelcome Home. Check Out This Bright 1 Bedroom & 1 Bathroom Condo On The 17th Floor. Enjoy Clear Unobstructed Views From The Balcony. All Your Daily Needs Are within Walking Distance Including Groceries, Banks, Entertainment & Parks Too. The Building Has Great Amenities Including A Gym, Party Room, Concierge & More!! **** EXTRAS **** 1 Parking Spot & 1 Locker (id:50886)
Property Details
| MLS® Number | W9033011 |
| Property Type | Single Family |
| Community Name | Central Erin Mills |
| AmenitiesNearBy | Hospital, Park, Public Transit |
| CommunityFeatures | Pet Restrictions |
| Features | In Suite Laundry |
| ParkingSpaceTotal | 1 |
| PoolType | Indoor Pool |
| ViewType | View |
Building
| BathroomTotal | 1 |
| BedroomsAboveGround | 1 |
| BedroomsTotal | 1 |
| Amenities | Security/concierge, Exercise Centre, Sauna, Visitor Parking, Storage - Locker |
| Appliances | Dishwasher, Dryer, Microwave, Range, Refrigerator, Washer |
| CoolingType | Central Air Conditioning |
| ExteriorFinish | Concrete, Steel |
| FlooringType | Laminate |
| HeatingFuel | Natural Gas |
| HeatingType | Forced Air |
| Type | Apartment |
Parking
| Underground |
Land
| Acreage | No |
| LandAmenities | Hospital, Park, Public Transit |
Rooms
| Level | Type | Length | Width | Dimensions |
|---|---|---|---|---|
| Flat | Kitchen | 4.04 m | 2.29 m | 4.04 m x 2.29 m |
| Flat | Living Room | 4.62 m | 3.1 m | 4.62 m x 3.1 m |
| Flat | Dining Room | 4.62 m | 3.1 m | 4.62 m x 3.1 m |
| Flat | Primary Bedroom | 3.58 m | 2.9 m | 3.58 m x 2.9 m |
Interested?
Contact us for more information
Jeremy Lascar
Salesperson
Royal LePage Porritt Real Estate
3385 Lakeshore Blvd. W.
Toronto, Ontario M8W 1N2
3385 Lakeshore Blvd. W.
Toronto, Ontario M8W 1N2


