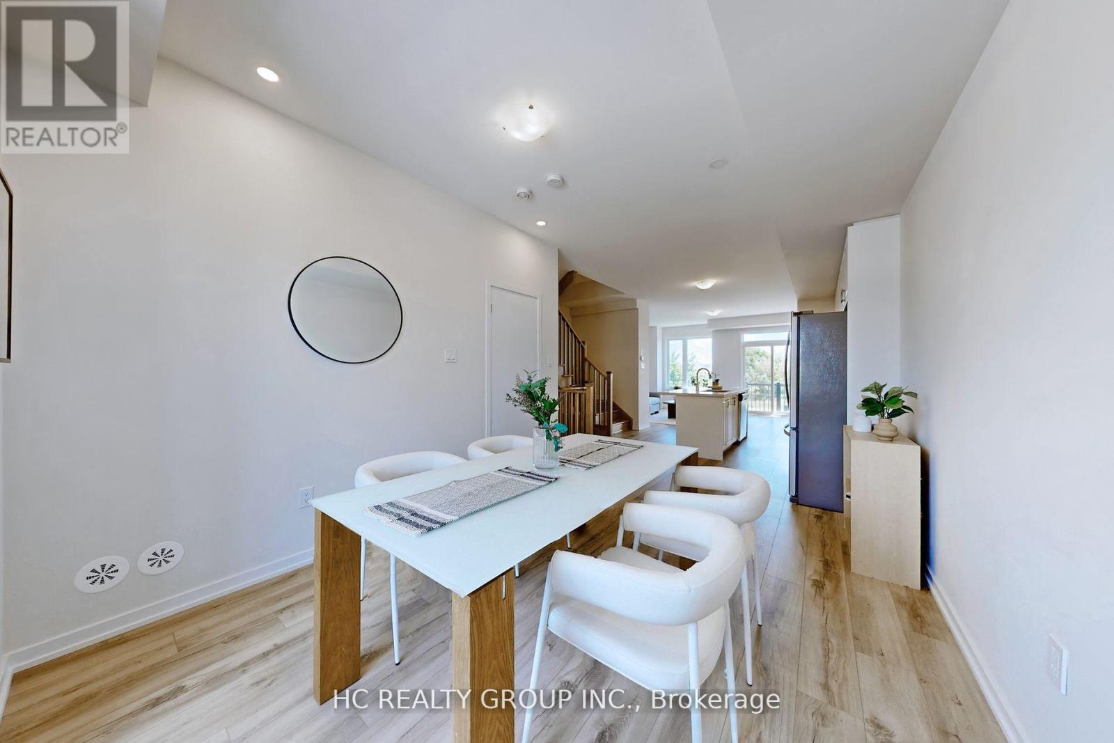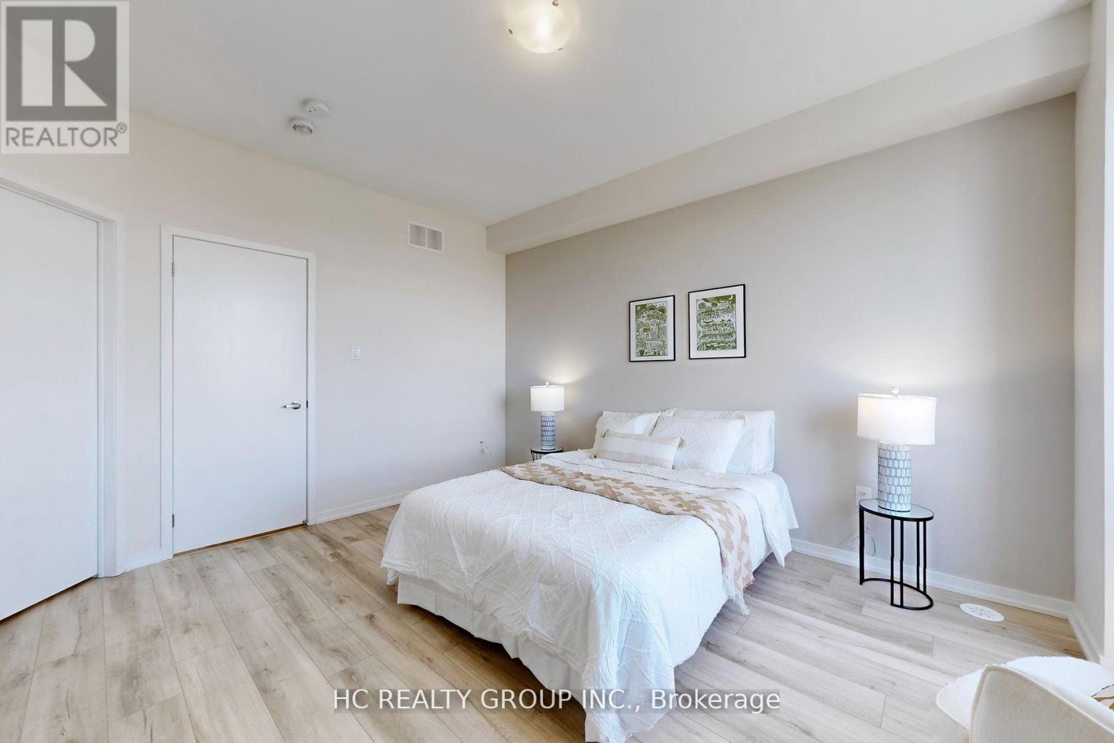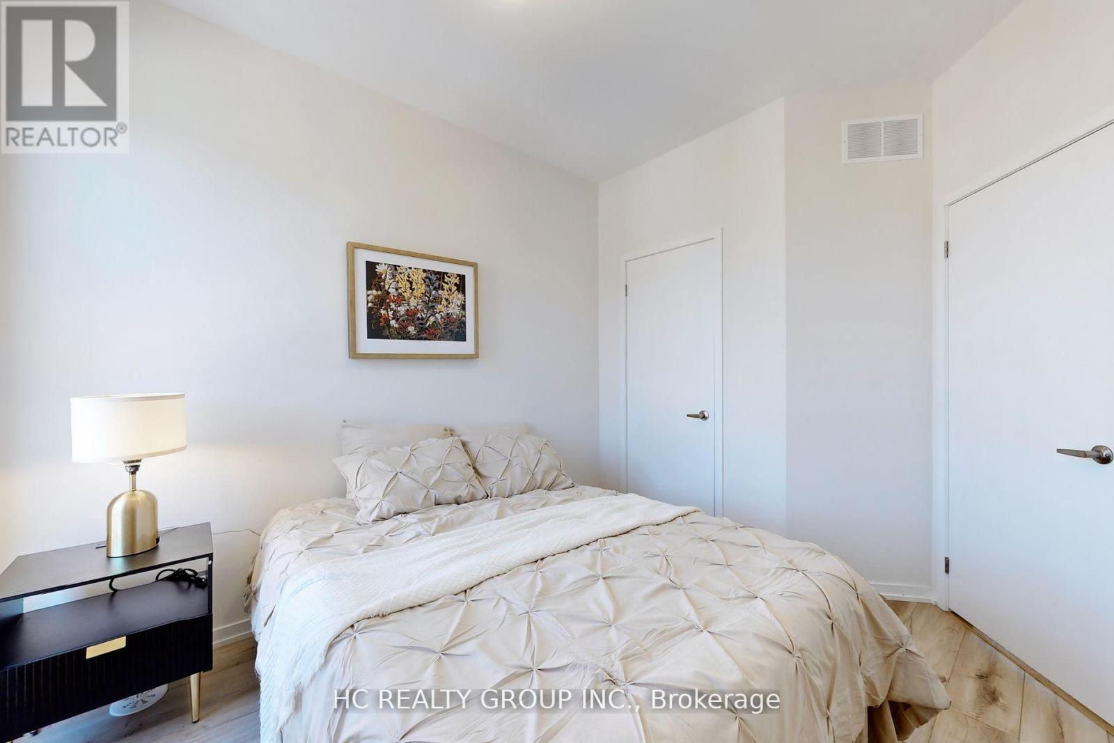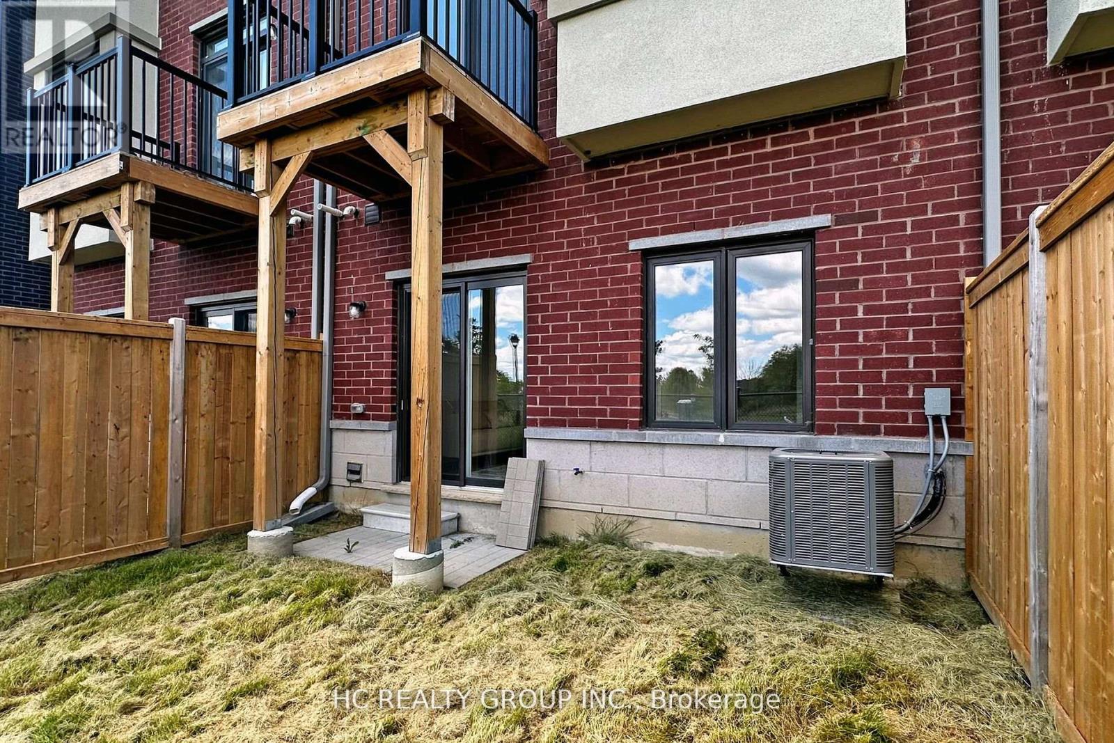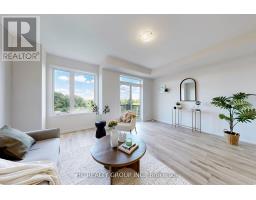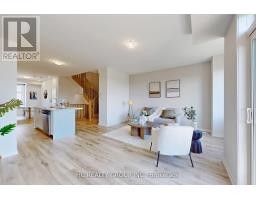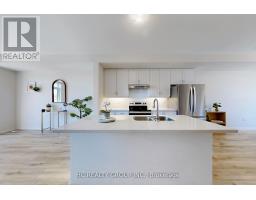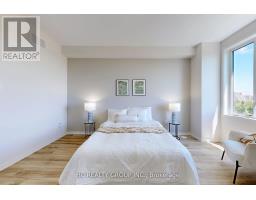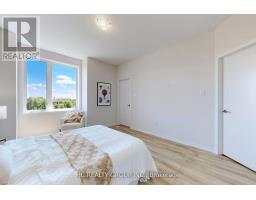17 Rattenbury Road Vaughan (Patterson), Ontario L6A 5C5
$1,398,000Maintenance, Parcel of Tied Land
$130.39 Monthly
Maintenance, Parcel of Tied Land
$130.39 MonthlyUnbeatable Location! Located In the ideal Neighborhood Of Vaughan In Proximity to an Abundance Of Amenities. This enchanting 3-bedroom, 3-bathroom home, with 9-feet ceilings, an open concept main level featuring modern cabinetry, a granite countertop, and a large breakfast island. Enjoy unobstructed, breathtaking views from the living room and master bedroom. This residence also includes a direct access car garage and a walkout basement, enhancing its modern living appeal. The backyard opens up to serene park views, ideal for your outdoor activities. Just a short walk away from supermarkets, restaurants, and bus stops. (id:50886)
Property Details
| MLS® Number | N9033272 |
| Property Type | Single Family |
| Community Name | Patterson |
| AmenitiesNearBy | Park, Public Transit, Schools |
| CommunityFeatures | Community Centre |
| ParkingSpaceTotal | 2 |
Building
| BathroomTotal | 3 |
| BedroomsAboveGround | 3 |
| BedroomsTotal | 3 |
| Amenities | Fireplace(s) |
| Appliances | Water Heater |
| BasementDevelopment | Finished |
| BasementFeatures | Walk Out |
| BasementType | N/a (finished) |
| ConstructionStyleAttachment | Attached |
| CoolingType | Central Air Conditioning |
| ExteriorFinish | Brick |
| FireplacePresent | Yes |
| FlooringType | Laminate |
| FoundationType | Concrete |
| HalfBathTotal | 1 |
| HeatingFuel | Natural Gas |
| HeatingType | Forced Air |
| StoriesTotal | 3 |
| Type | Row / Townhouse |
| UtilityWater | Municipal Water |
Parking
| Garage |
Land
| Acreage | No |
| LandAmenities | Park, Public Transit, Schools |
| Sewer | Sanitary Sewer |
| SizeDepth | 75 Ft ,3 In |
| SizeFrontage | 18 Ft ,2 In |
| SizeIrregular | 18.21 X 75.3 Ft |
| SizeTotalText | 18.21 X 75.3 Ft |
| ZoningDescription | Rd3 |
Rooms
| Level | Type | Length | Width | Dimensions |
|---|---|---|---|---|
| Second Level | Primary Bedroom | 2.5 m | 2.4 m | 2.5 m x 2.4 m |
| Second Level | Bedroom 2 | 2.5 m | 2.4 m | 2.5 m x 2.4 m |
| Second Level | Bedroom 3 | 2.5 m | 2.3 m | 2.5 m x 2.3 m |
| Lower Level | Living Room | 3.1 m | 3.3 m | 3.1 m x 3.3 m |
| Main Level | Living Room | 3.67 m | 2.58 m | 3.67 m x 2.58 m |
| Main Level | Dining Room | 3.5 m | 2.4 m | 3.5 m x 2.4 m |
| Main Level | Kitchen | 2.3 m | 2.1 m | 2.3 m x 2.1 m |
https://www.realtor.ca/real-estate/27157294/17-rattenbury-road-vaughan-patterson-patterson
Interested?
Contact us for more information
Suzy Yunhan Zhu
Salesperson
9206 Leslie St 2nd Flr
Richmond Hill, Ontario L4B 2N8









