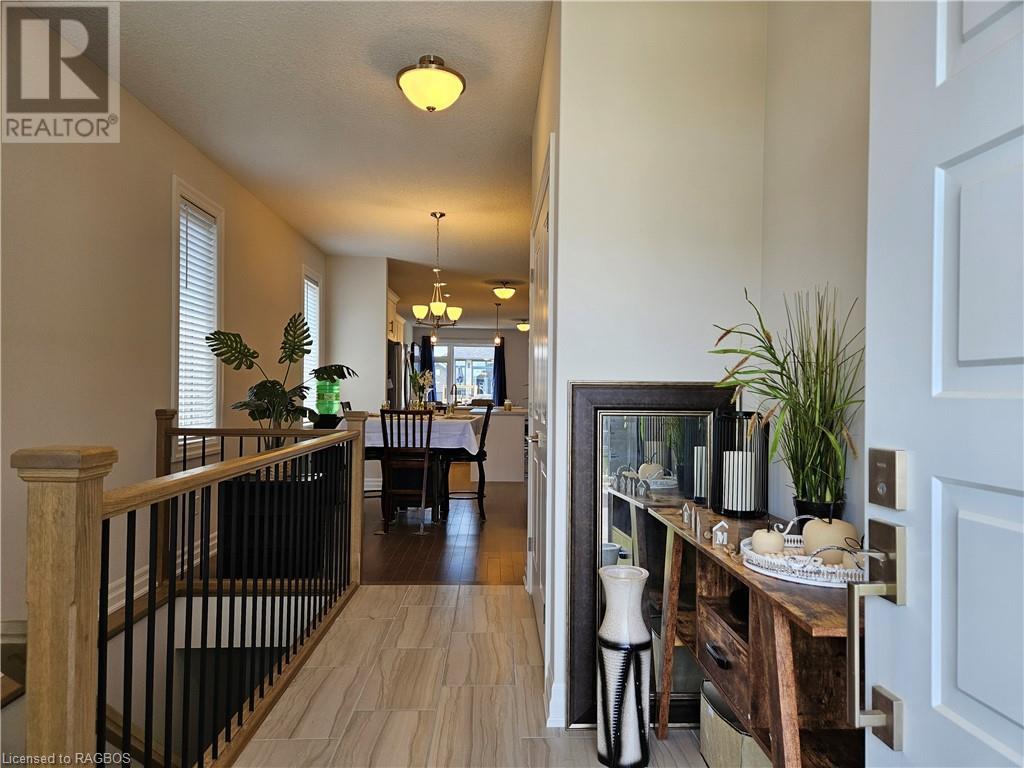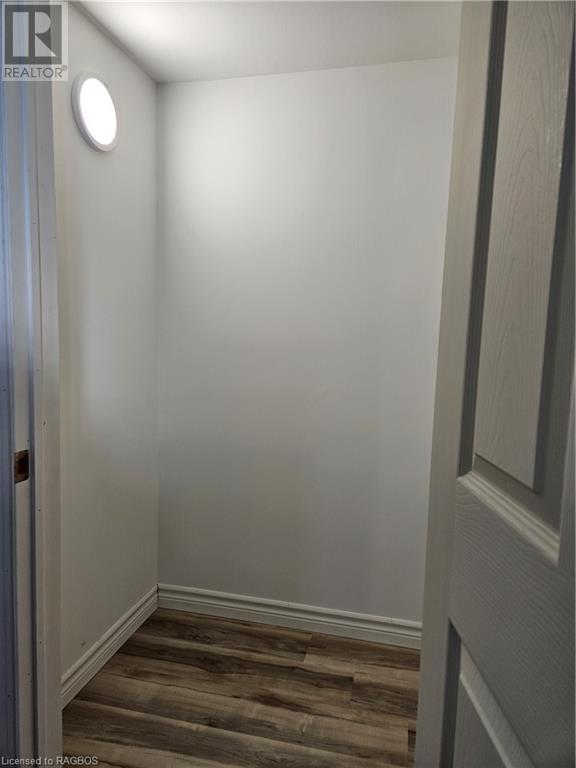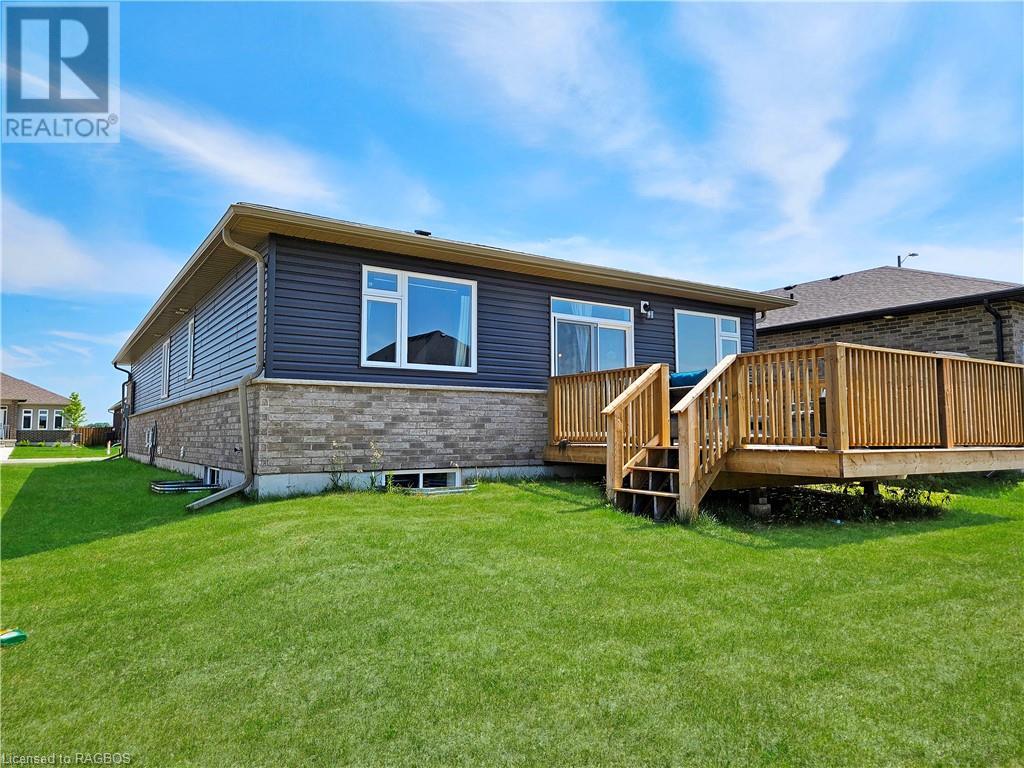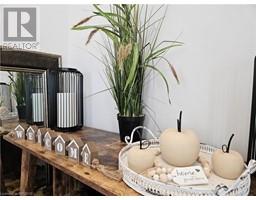360 Mary Rose Avenue Port Elgin, Ontario N0H 2C3
$879,900
Welcome to the beautiful shores of Lake Huron in the growing area of Port Elgin. Nine foot ceilings, hardwood floors and main floor laundry are just some of the features of this four bedroom home. Large windows and gorgeous white cabinets make the functional kitchen a delight to work your magic in. Your large double garage has separate access to the lower level for future granny suite or AirBnB potential and there is lots of space in the concrete driveway. The primary bedroom boasts a three piece ensuite and walk in closet. There are two large bedrooms with lighted closets in the lower level and plenty of space to create the family room you've always dreamed of. There is a rough-in for a third bathroom as well, or perhaps a wet bar? This is a great location for families with the proximity of the Northport Elementary School and a Kindermusik school as well. Of course, don't forget the fabulous restaurants for Mum and Dad! Call your Realtor to see this lovely home today! (id:50886)
Property Details
| MLS® Number | 40600996 |
| Property Type | Single Family |
| AmenitiesNearBy | Beach, Golf Nearby, Public Transit, Shopping |
| CommunityFeatures | Quiet Area, School Bus |
| ParkingSpaceTotal | 6 |
| Structure | Porch |
Building
| BathroomTotal | 2 |
| BedroomsAboveGround | 2 |
| BedroomsBelowGround | 2 |
| BedroomsTotal | 4 |
| Appliances | Dishwasher, Dryer, Refrigerator, Stove, Hood Fan, Garage Door Opener |
| ArchitecturalStyle | Bungalow |
| BasementDevelopment | Partially Finished |
| BasementType | Full (partially Finished) |
| ConstructedDate | 2021 |
| ConstructionStyleAttachment | Detached |
| CoolingType | Central Air Conditioning |
| ExteriorFinish | Brick, Vinyl Siding |
| FireProtection | Smoke Detectors |
| FoundationType | Poured Concrete |
| HeatingFuel | Natural Gas |
| HeatingType | Forced Air |
| StoriesTotal | 1 |
| SizeInterior | 1422 Sqft |
| Type | House |
| UtilityWater | Municipal Water |
Parking
| Attached Garage |
Land
| Acreage | No |
| LandAmenities | Beach, Golf Nearby, Public Transit, Shopping |
| Sewer | Municipal Sewage System |
| SizeDepth | 125 Ft |
| SizeFrontage | 46 Ft |
| SizeTotalText | Under 1/2 Acre |
| ZoningDescription | R2-5 |
Rooms
| Level | Type | Length | Width | Dimensions |
|---|---|---|---|---|
| Basement | Bedroom | 12'5'' x 13'6'' | ||
| Basement | Bedroom | 12'5'' x 13'6'' | ||
| Main Level | 4pc Bathroom | Measurements not available | ||
| Main Level | 3pc Bathroom | Measurements not available | ||
| Main Level | Bedroom | 11'0'' x 11'6'' | ||
| Main Level | Primary Bedroom | 12'6'' x 15'0'' | ||
| Main Level | Laundry Room | 5'0'' x 5'0'' | ||
| Main Level | Living Room | 17'0'' x 15'0'' | ||
| Main Level | Kitchen | 12'11'' x 13'0'' | ||
| Main Level | Dining Room | 12'11'' x 13'10'' |
https://www.realtor.ca/real-estate/27164895/360-mary-rose-avenue-port-elgin
Interested?
Contact us for more information
Rhonda Brown
Broker
900 10th Street West
Owen Sound, Ontario N4K 5R9

































































