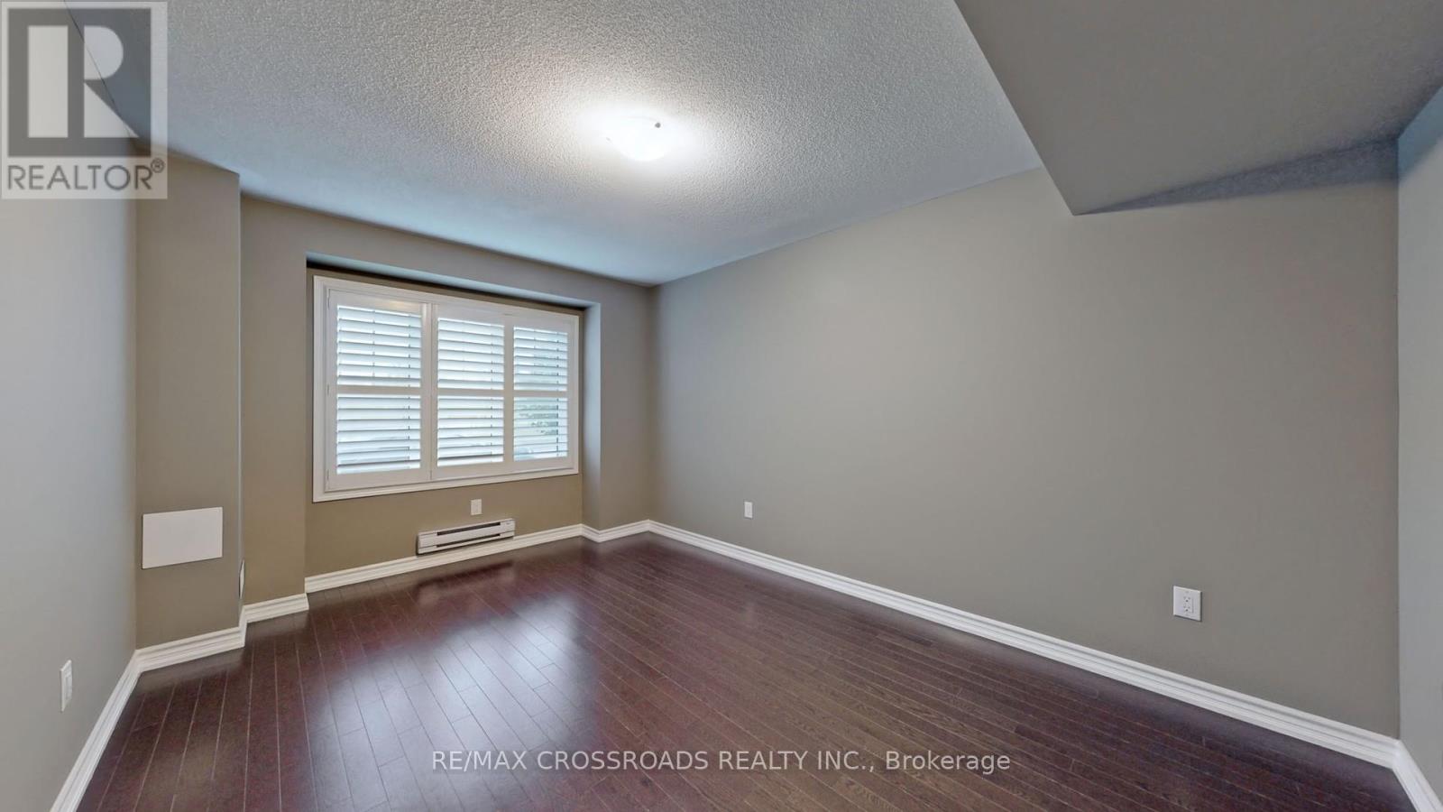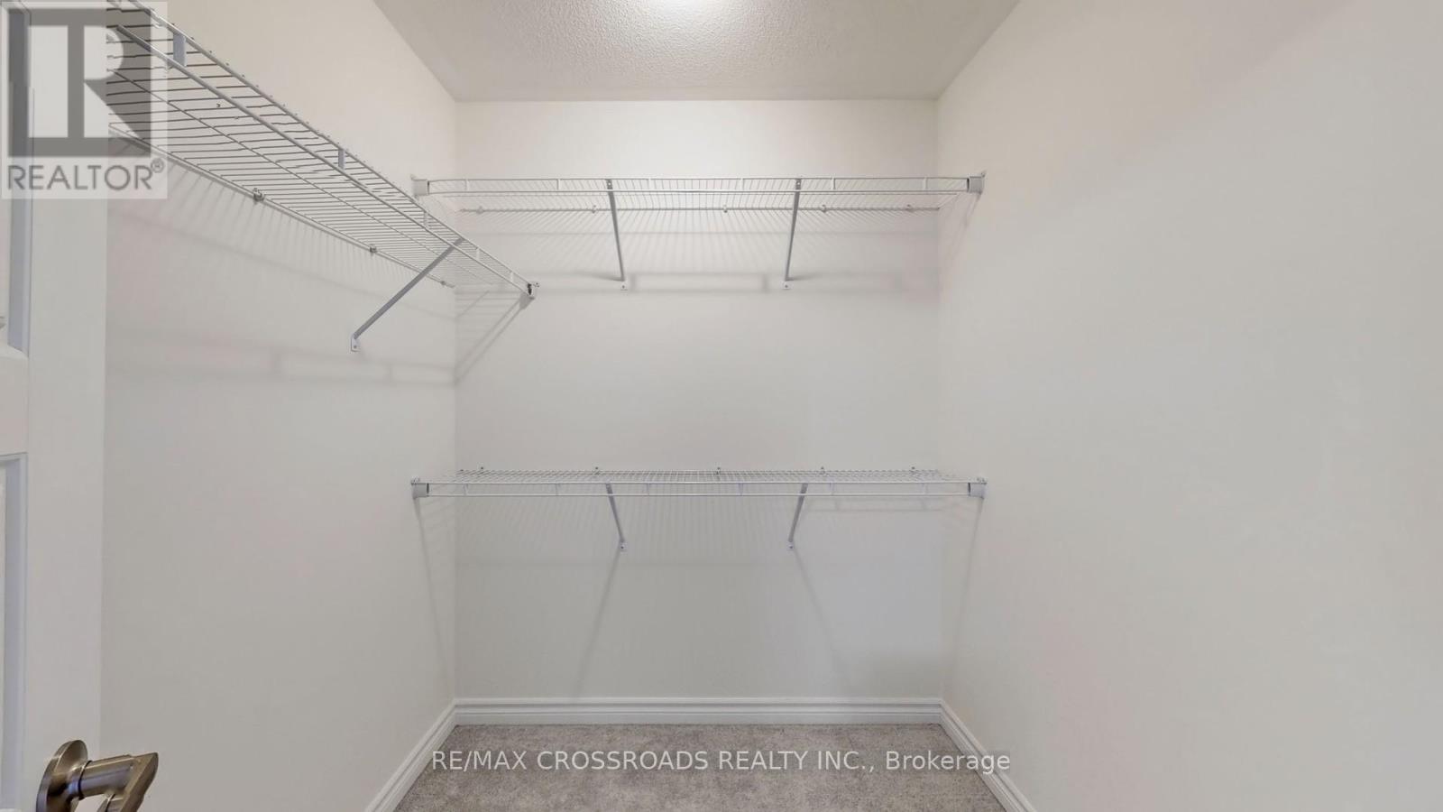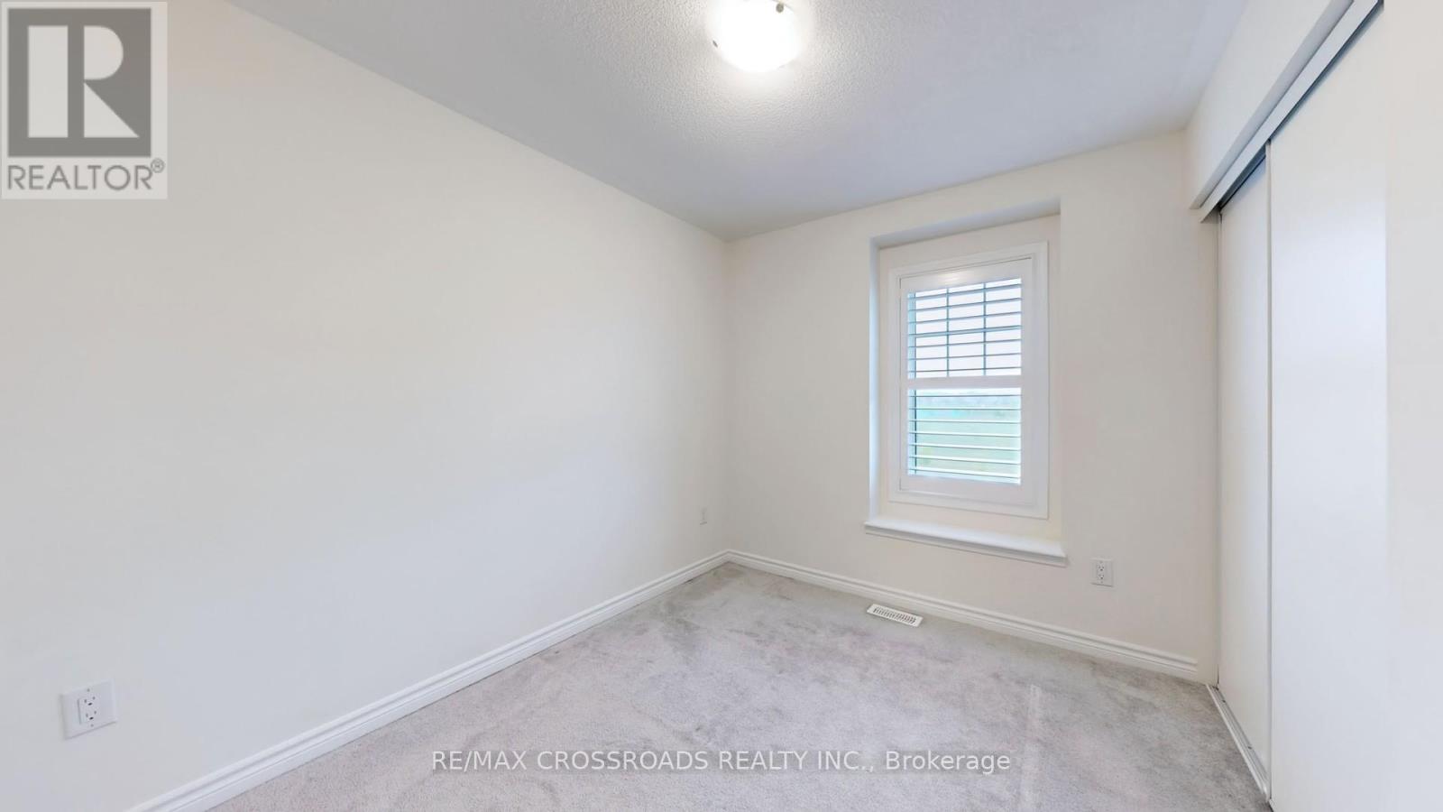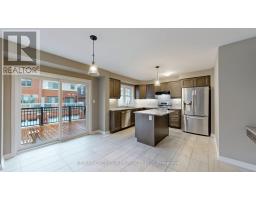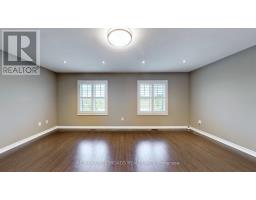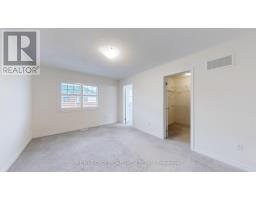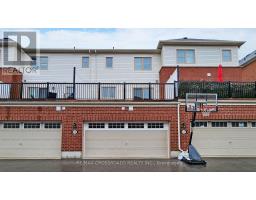63 Whitefish Street Whitby, Ontario L1P 0E4
$899,000
Rarely Offered Premium Lot Built By Mattamy, Well Maintained And Ready To Move In Freehold Townhome With Clear View Facing The Newly Built Massive Park with Kids Playground And Other Sports Field. Bright And Open Concept. Ground Floor Area Can Be Perfect For An Office Or Another Bedroom. Double Car Garage W/Direct Access,Open Concept Living, Dining & Family Rooms.Great Size Modern Kitchen, w/Pantry, Open Space With Spacious Breakfast Bar And W/O To Balcony For Some Outdoor Enjoyment. Primary Bedroom Has an Upgraded Glass Shower & Walk In Closet, And 4Pcs Ensuite With Window. This property also has an upgraded Separate Laundry Room on Ground Flr. Easy Access to 407, Minutes to Costco and other amenities **** EXTRAS **** S/S Double Door Fridge, S/S Stove, B/I Dishwasher. Washer & Dryer in Laundry Room on Ground Floor, All Elf's, California Shutters Thru out, Central A/C And A Large 2-Car Garage W/ Garage Door Remotes (id:50886)
Property Details
| MLS® Number | E9037305 |
| Property Type | Single Family |
| Community Name | Rural Whitby |
| AmenitiesNearBy | Park, Public Transit |
| CommunityFeatures | Community Centre |
| ParkingSpaceTotal | 3 |
| Structure | Deck |
| ViewType | View |
Building
| BathroomTotal | 3 |
| BedroomsAboveGround | 3 |
| BedroomsBelowGround | 1 |
| BedroomsTotal | 4 |
| Appliances | Water Heater - Tankless |
| ConstructionStyleAttachment | Attached |
| CoolingType | Central Air Conditioning |
| ExteriorFinish | Brick |
| FlooringType | Hardwood, Tile, Carpeted |
| FoundationType | Concrete |
| HalfBathTotal | 1 |
| HeatingFuel | Natural Gas |
| HeatingType | Forced Air |
| StoriesTotal | 3 |
| Type | Row / Townhouse |
| UtilityWater | Municipal Water |
Parking
| Garage |
Land
| Acreage | No |
| LandAmenities | Park, Public Transit |
| Sewer | Sanitary Sewer |
| SizeDepth | 64 Ft ,3 In |
| SizeFrontage | 19 Ft ,10 In |
| SizeIrregular | 19.85 X 64.3 Ft |
| SizeTotalText | 19.85 X 64.3 Ft |
Rooms
| Level | Type | Length | Width | Dimensions |
|---|---|---|---|---|
| Third Level | Primary Bedroom | 4.6 m | 3.17 m | 4.6 m x 3.17 m |
| Third Level | Bedroom 2 | 3.17 m | 2.6 m | 3.17 m x 2.6 m |
| Third Level | Bedroom 3 | 3.66 m | 2.44 m | 3.66 m x 2.44 m |
| Main Level | Living Room | 5.79 m | 4.24 m | 5.79 m x 4.24 m |
| Main Level | Dining Room | 5.79 m | 4.24 m | 5.79 m x 4.24 m |
| Main Level | Eating Area | 4.51 m | 2.93 m | 4.51 m x 2.93 m |
| Main Level | Kitchen | 3.6 m | 2.93 m | 3.6 m x 2.93 m |
| Ground Level | Office | 4.27 m | 3.23 m | 4.27 m x 3.23 m |
https://www.realtor.ca/real-estate/27167969/63-whitefish-street-whitby-rural-whitby
Interested?
Contact us for more information
William Yip
Salesperson






