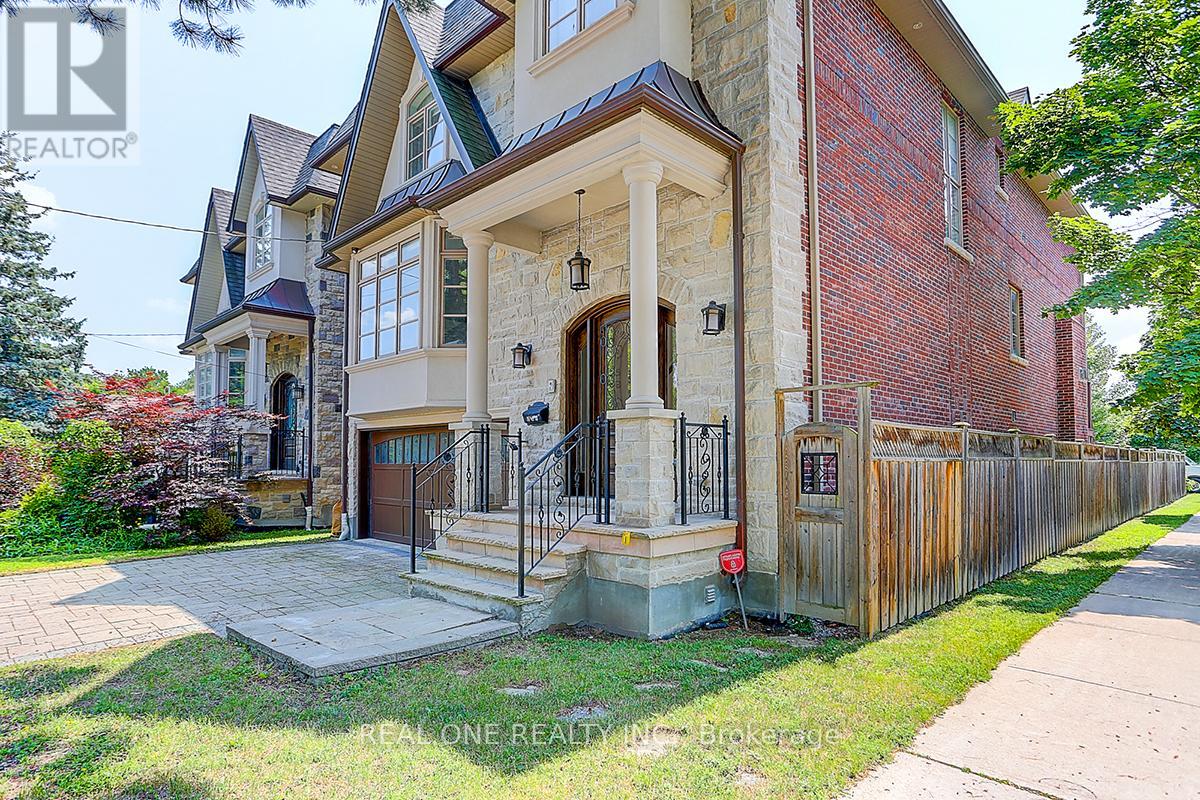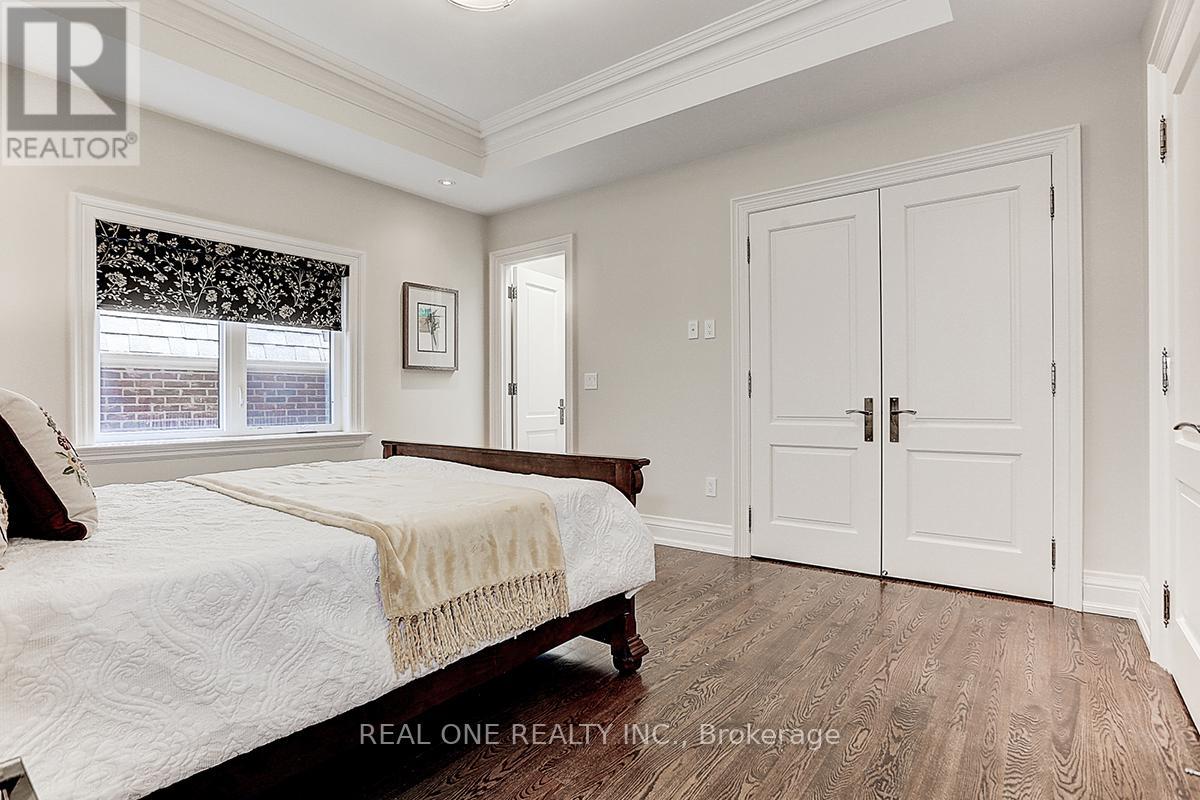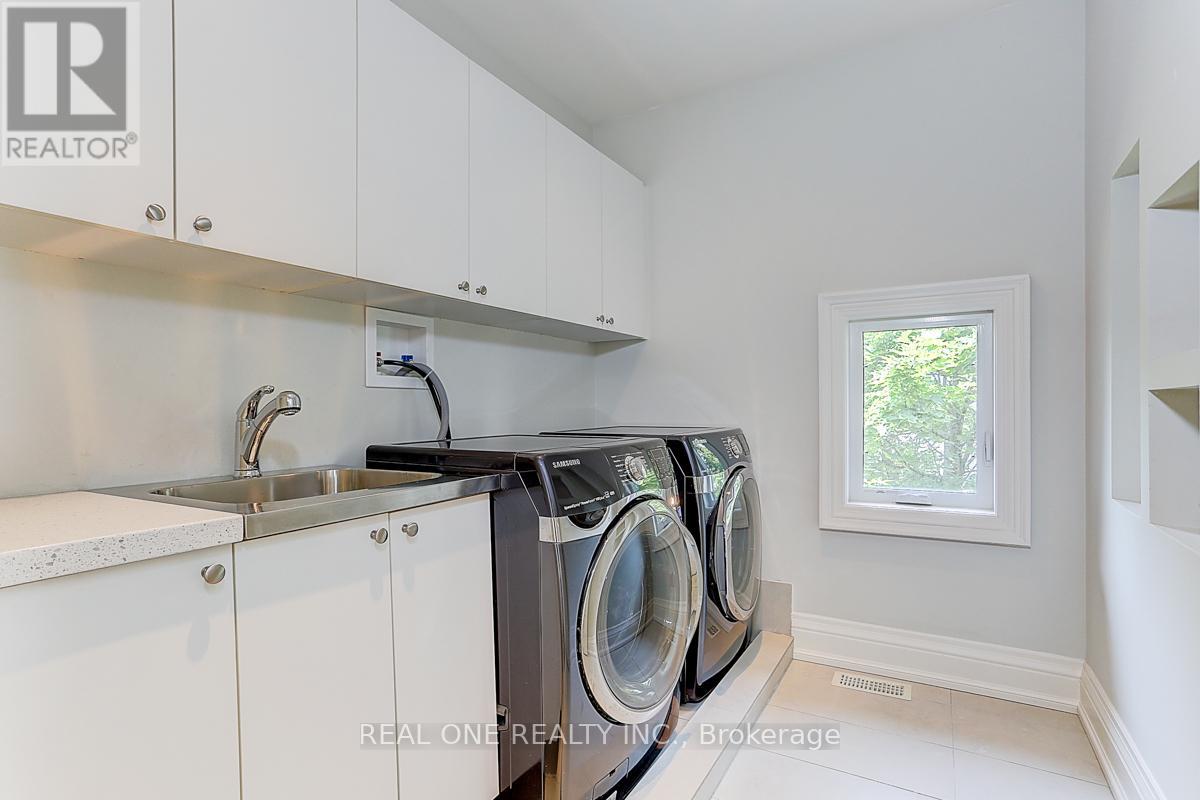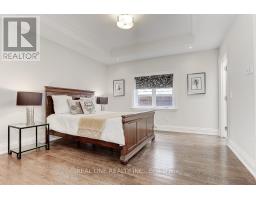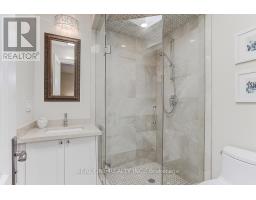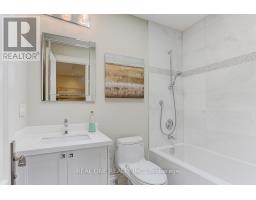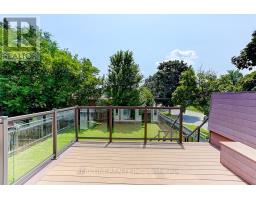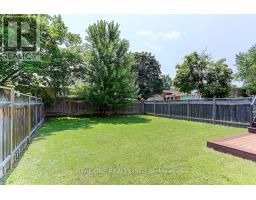297 Churchill Avenue Toronto (Willowdale West), Ontario M2R 1E5
$3,099,000
Stunning Custom Built 4+1 Bdrm Home Nestled in Prestigious Willowdale West Neighbourhood. Exceptionally Sophisticated & Elegant Details Throughout. Spacious & Practical Layout With Over 3500 Sf Above Grade(Per Mpac) Plus Luxuriously Finished Basement. Foyer w Double-Height Celling, Elegant Marble Hallway Leads To Vaulted Celling Living & Dining Area. Master Chef Kitchen w Centre Island w Granite Tops & Backsplash, Top-of-the-line Appliances, Catering, Providing Ample Cabinet Space. Gorgeous Breakfast Area Overlooking Bckyrd. Family Rm w W/O to Expansive Double Deck. Main Flr Office w Build-in Shelfs. 9' Celling On Main and 2nd Floor, Hardwood Flooring/Potlight Throughout. Spiral Staircase w/ Wrought Iron and Oak Handrail, Huge Skylight Above. Oversized Master Bedroom w Cathedral Ceilings w 5 Piece Ensuite w Jacuzzi/Toto Washlet Toilet, Double Closet(W/I+B/I). All Bdrm are Generously Sized W/ Ensuites. All Bathroom w/Toto Toilets and Skylights. Laundry Room on the 2nd Floor. Finished Basement w Over 10' Coffered Celling With 5th Bedroom, Fireplace and Wet Bar. B/I Double-Car Garage(Leads to Basement) + Additional 4 Parking Spaces on a Private Double Driveway w Solid Stone Interlock(No Sidewalk). Convenient Location To All Amenities(Shopping/Park & School). This Home Is a Marvel of Classic Design & Fine Elegance, Has Everything To Live Your Best Life, Must See!!! **** EXTRAS **** Wolf 6 Gas Burner 48'' Stove, Wolf Double Oven, Subzero 48'' Fridge, Bosch S/S Dishwasher, B/I S/S Microwave Oven, Samsung Washer/Dryer, R/I Sound System. Too Much To List, Show And Sale! (id:50886)
Property Details
| MLS® Number | C9039635 |
| Property Type | Single Family |
| Community Name | Willowdale West |
| ParkingSpaceTotal | 6 |
Building
| BathroomTotal | 6 |
| BedroomsAboveGround | 4 |
| BedroomsBelowGround | 1 |
| BedroomsTotal | 5 |
| Amenities | Fireplace(s) |
| Appliances | Central Vacuum |
| BasementDevelopment | Finished |
| BasementFeatures | Separate Entrance, Walk Out |
| BasementType | N/a (finished) |
| ConstructionStyleAttachment | Detached |
| CoolingType | Central Air Conditioning |
| ExteriorFinish | Brick |
| FireplacePresent | Yes |
| FireplaceTotal | 3 |
| FlooringType | Hardwood, Carpeted |
| FoundationType | Unknown |
| HalfBathTotal | 1 |
| HeatingFuel | Natural Gas |
| HeatingType | Forced Air |
| StoriesTotal | 2 |
| Type | House |
| UtilityWater | Municipal Water |
Parking
| Attached Garage |
Land
| Acreage | No |
| Sewer | Sanitary Sewer |
| SizeDepth | 145 Ft ,2 In |
| SizeFrontage | 37 Ft ,6 In |
| SizeIrregular | 37.55 X 145.18 Ft |
| SizeTotalText | 37.55 X 145.18 Ft |
Rooms
| Level | Type | Length | Width | Dimensions |
|---|---|---|---|---|
| Second Level | Bedroom 4 | 3.45 m | 4.05 m | 3.45 m x 4.05 m |
| Second Level | Primary Bedroom | 5.8 m | 4.3 m | 5.8 m x 4.3 m |
| Second Level | Bedroom 2 | 3.4 m | 2 m | 3.4 m x 2 m |
| Second Level | Bedroom 3 | 3.8 m | 3.9 m | 3.8 m x 3.9 m |
| Basement | Recreational, Games Room | 5.3 m | 7.1 m | 5.3 m x 7.1 m |
| Basement | Bedroom 5 | 4.5 m | 3.4 m | 4.5 m x 3.4 m |
| Main Level | Living Room | 5.5 m | 4.9 m | 5.5 m x 4.9 m |
| Main Level | Dining Room | 4.3 m | 3.8 m | 4.3 m x 3.8 m |
| Main Level | Kitchen | 6.2 m | 4.2 m | 6.2 m x 4.2 m |
| Main Level | Eating Area | 6.2 m | 4.2 m | 6.2 m x 4.2 m |
| Main Level | Family Room | 5.2 m | 4.2 m | 5.2 m x 4.2 m |
| Main Level | Library | 2.9 m | 2.9 m | 2.9 m x 2.9 m |
Interested?
Contact us for more information
Ming Liao
Broker
15 Wertheim Court Unit 302
Richmond Hill, Ontario L4B 3H7


