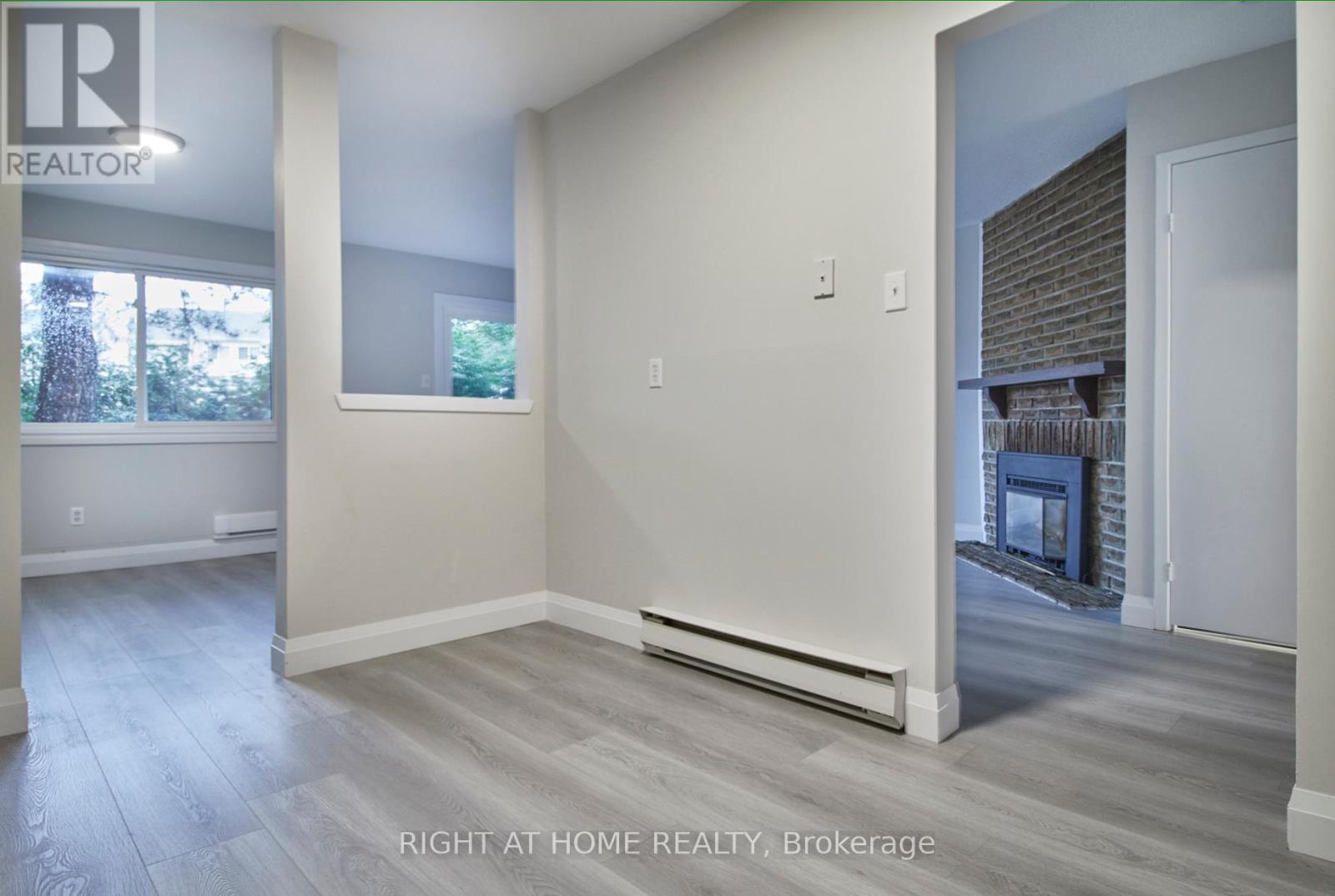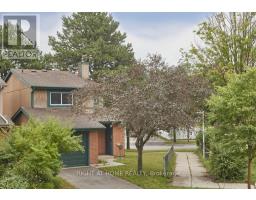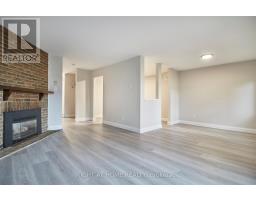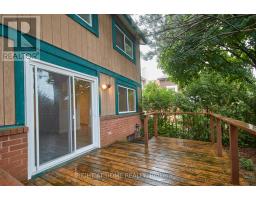21 Derbyshire Place Toronto (Rouge), Ontario M1B 2N9
$849,999
Charming Two-Storey Home in a Court Location-Scarborough Rouge. This delightful two-storey, 3-bedroom, 1.5-bathroom offers the perfect blend of comfort and convenience, situated near Hwy 401 and surrounded by lush conservation areas, green spaces, and scenic trails. Enjoy easy access to nature and the nearby Toronto Zoo, perfect for outdoor enthusiasts and families alike. Newly painted interior with brand new flooring throughout, offering a fresh and inviting atmosphere. Spacious kitchen ready for your personal touch, presenting a blank slate to design according to your taste and preferences. Whether you are looking for a serene environment close to nature or convenient access to city amenities, this property offers it all.Do not miss out on this wonderful opportunity to make this charming house your home! Check out the virtual tour for possibilities of this great home. https://show.tours/21derbyshireplscarborough (id:50886)
Property Details
| MLS® Number | E9040120 |
| Property Type | Single Family |
| Community Name | Rouge E11 |
| AmenitiesNearBy | Park, Public Transit |
| EquipmentType | Water Heater - Electric |
| Features | Cul-de-sac, Wooded Area, Conservation/green Belt |
| ParkingSpaceTotal | 1 |
| RentalEquipmentType | Water Heater - Electric |
Building
| BathroomTotal | 2 |
| BedroomsAboveGround | 3 |
| BedroomsTotal | 3 |
| Amenities | Fireplace(s) |
| Appliances | Water Heater, Garage Door Opener Remote(s) |
| BasementDevelopment | Unfinished |
| BasementType | N/a (unfinished) |
| ConstructionStyleAttachment | Detached |
| ExteriorFinish | Brick, Wood |
| FireplacePresent | Yes |
| FireplaceTotal | 1 |
| FoundationType | Poured Concrete |
| HalfBathTotal | 1 |
| HeatingFuel | Electric |
| HeatingType | Baseboard Heaters |
| StoriesTotal | 2 |
| Type | House |
| UtilityWater | Municipal Water |
Parking
| Attached Garage |
Land
| Acreage | No |
| LandAmenities | Park, Public Transit |
| Sewer | Sanitary Sewer |
| SizeDepth | 72 Ft ,3 In |
| SizeFrontage | 20 Ft ,2 In |
| SizeIrregular | 20.21 X 72.33 Ft |
| SizeTotalText | 20.21 X 72.33 Ft |
Rooms
| Level | Type | Length | Width | Dimensions |
|---|---|---|---|---|
| Second Level | Bedroom | 3.04 m | 3.89 m | 3.04 m x 3.89 m |
| Second Level | Bedroom 2 | 3.78 m | 2.69 m | 3.78 m x 2.69 m |
| Second Level | Bedroom 3 | 3.4 m | 3 m | 3.4 m x 3 m |
| Second Level | Bathroom | 2.51 m | 1.65 m | 2.51 m x 1.65 m |
| Main Level | Kitchen | 3.54 m | 2.74 m | 3.54 m x 2.74 m |
| Main Level | Dining Room | 2.97 m | 2 m | 2.97 m x 2 m |
| Main Level | Family Room | 3.4 m | 5 m | 3.4 m x 5 m |
Utilities
| Cable | Installed |
| Sewer | Installed |
https://www.realtor.ca/real-estate/27175047/21-derbyshire-place-toronto-rouge-rouge-e11
Interested?
Contact us for more information
Enzo Paolo Antonucci
Salesperson
242 King Street East #1
Oshawa, Ontario L1H 1C7











































