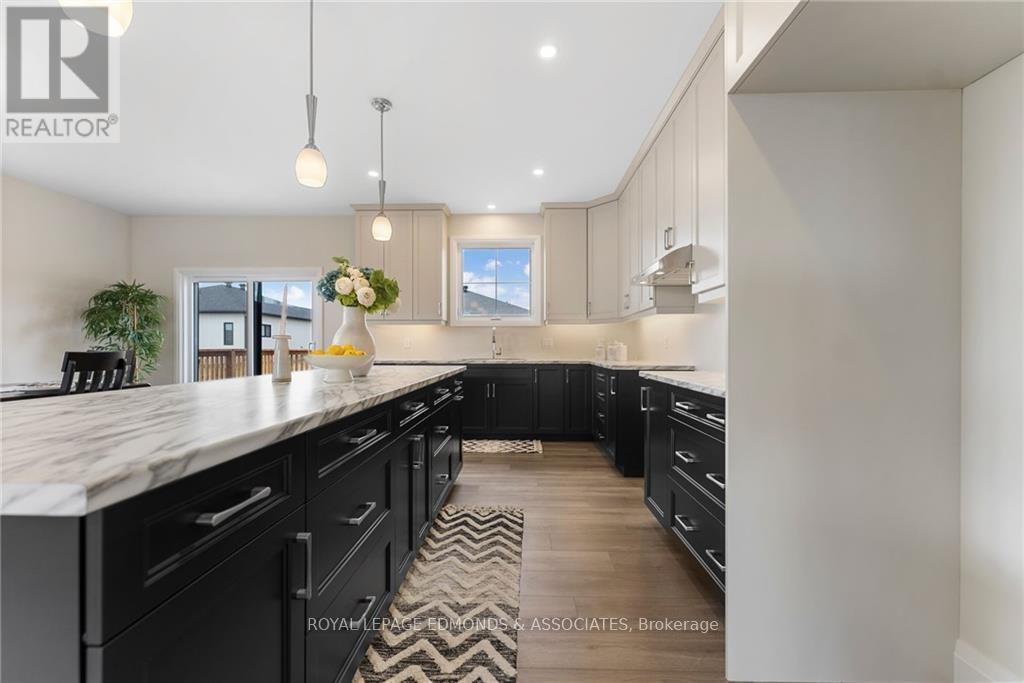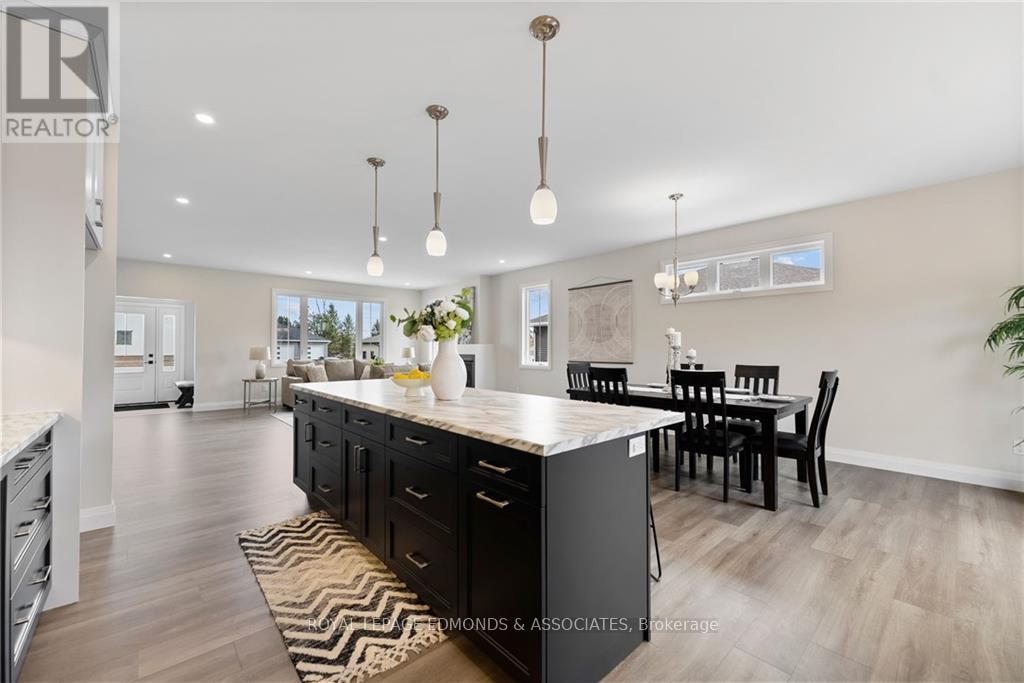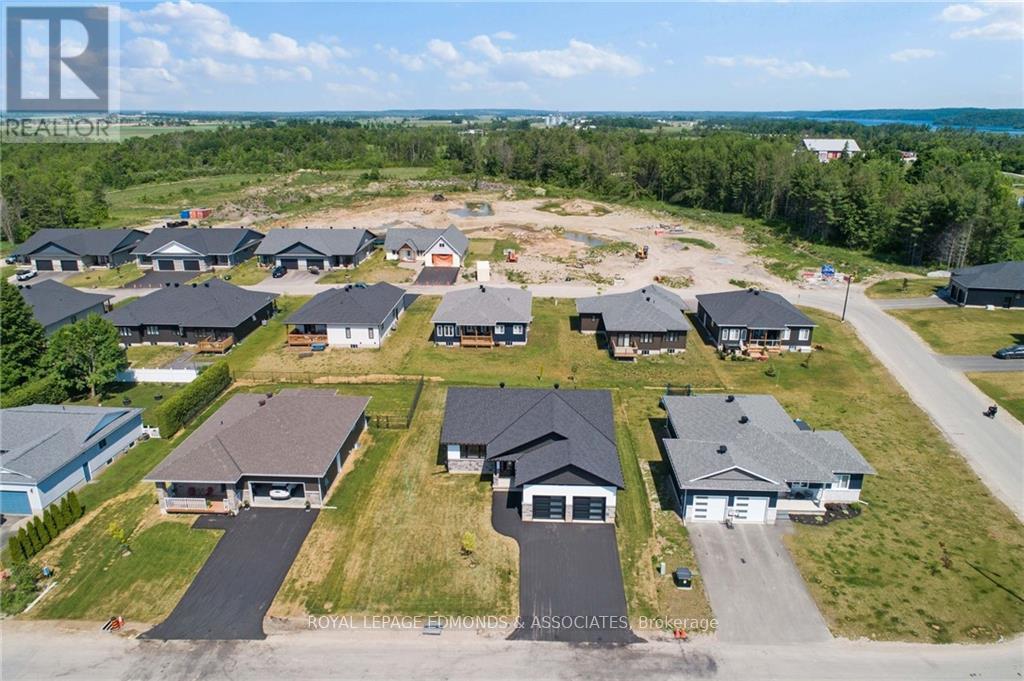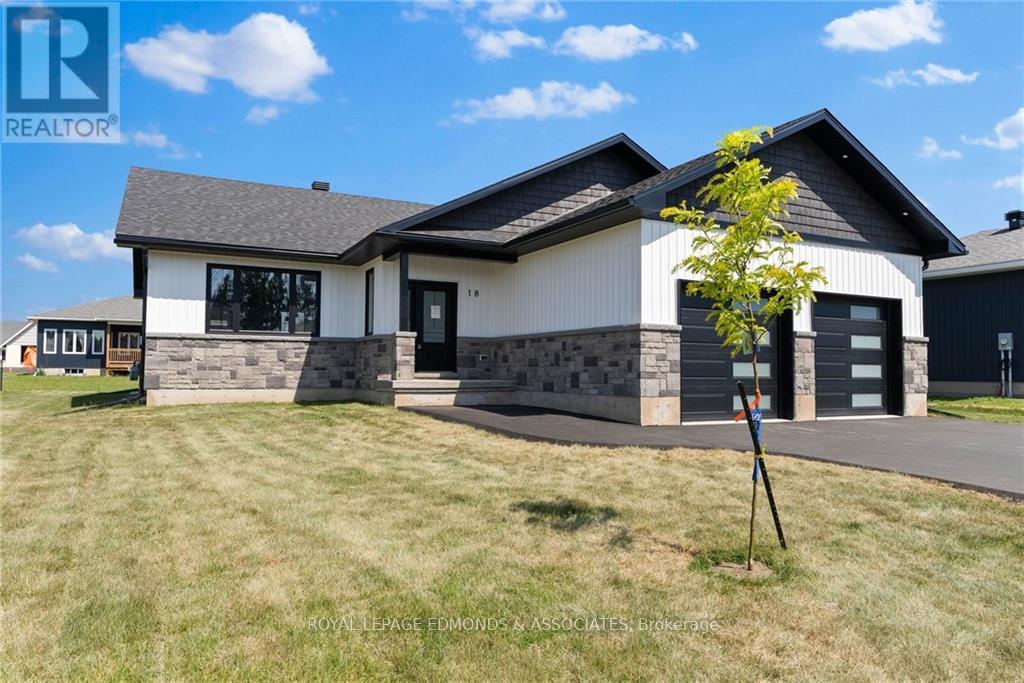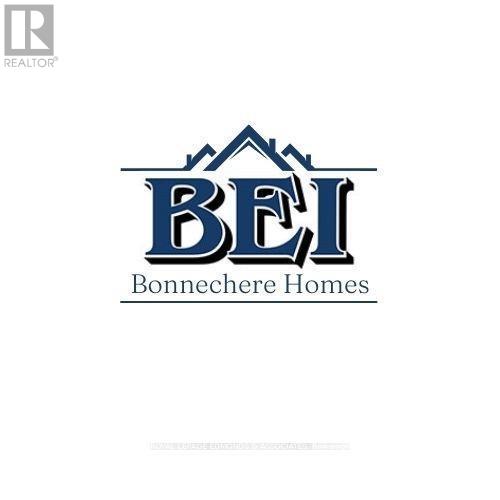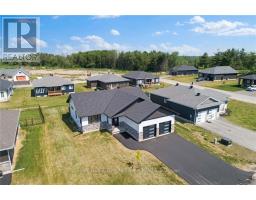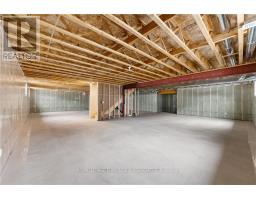18 Morrison Drive Whitewater Region, Ontario K0J 1K0
$649,900
Flooring: Vinyl, Flooring: Laminate, Welcome to Wren Subdivision! The Heron model is beautiful & spacious. Walk in & notice the generous sized open concept living room, dining & kitchen. Ample counter & cupboard space with attention to detail & design. The center island is 8x16 & provides an excellent place to entertain. Includes 3 beds & 2 baths; the primary suit has a walk-in closet & ensuite all its own. Convenient & separate main floor laundry room! Main level is 1820sqft, which provides lots of space, & even more if you decide to finish the basement. This lovely community has a great mix of retirees & a younger generation. In the heart of Whitewater Region nature's playground surrounds you! Close to the beach, whitewater rafting & kayaking, trails...the list goes on! 1hr west of Ottawa & close to Hwy 17 for an easy commute. Close to neighbouring communities such as Pembroke, Renfrew & Arnprior. Buy new & find peace of mind with your\r\nTarion Warranty! Construction close to completion! 24hrs irrevocable on offers (id:50886)
Property Details
| MLS® Number | X9518573 |
| Property Type | Single Family |
| Neigbourhood | Wren Subdivision |
| Community Name | 582 - Cobden |
| ParkingSpaceTotal | 4 |
Building
| BathroomTotal | 2 |
| BedroomsAboveGround | 3 |
| BedroomsTotal | 3 |
| Appliances | Hood Fan |
| ArchitecturalStyle | Bungalow |
| BasementDevelopment | Unfinished |
| BasementType | Full (unfinished) |
| ConstructionStyleAttachment | Detached |
| CoolingType | Central Air Conditioning |
| ExteriorFinish | Vinyl Siding, Stone |
| FoundationType | Concrete |
| HeatingFuel | Natural Gas |
| HeatingType | Forced Air |
| StoriesTotal | 1 |
| Type | House |
| UtilityWater | Municipal Water |
Parking
| Attached Garage |
Land
| Acreage | No |
| Sewer | Sanitary Sewer |
| SizeDepth | 119 Ft ,10 In |
| SizeFrontage | 83 Ft ,1 In |
| SizeIrregular | 83.14 X 119.9 Ft ; 0 |
| SizeTotalText | 83.14 X 119.9 Ft ; 0 |
| ZoningDescription | Residential |
Rooms
| Level | Type | Length | Width | Dimensions |
|---|---|---|---|---|
| Main Level | Laundry Room | 2.18 m | 2.66 m | 2.18 m x 2.66 m |
| Main Level | Kitchen | 3.35 m | 4.87 m | 3.35 m x 4.87 m |
| Main Level | Dining Room | 3.04 m | 4.87 m | 3.04 m x 4.87 m |
| Main Level | Living Room | 5.81 m | 6.4 m | 5.81 m x 6.4 m |
| Main Level | Bedroom | 3.09 m | 3.5 m | 3.09 m x 3.5 m |
| Main Level | Bedroom | 3.65 m | 3.09 m | 3.65 m x 3.09 m |
| Main Level | Bathroom | 2.28 m | 2.66 m | 2.28 m x 2.66 m |
| Main Level | Primary Bedroom | 3.96 m | 4.97 m | 3.96 m x 4.97 m |
| Main Level | Bathroom | 2.61 m | 1.67 m | 2.61 m x 1.67 m |
| Main Level | Other | 2.61 m | 1.32 m | 2.61 m x 1.32 m |
Utilities
| DSL* | Available |
Interested?
Contact us for more information
Ryan Pattinson
Salesperson
270 Lake Street
Pembroke, Ontario K8A 7Y9
Judy Pattinson
Salesperson
270 Lake Street
Pembroke, Ontario K8A 7Y9











