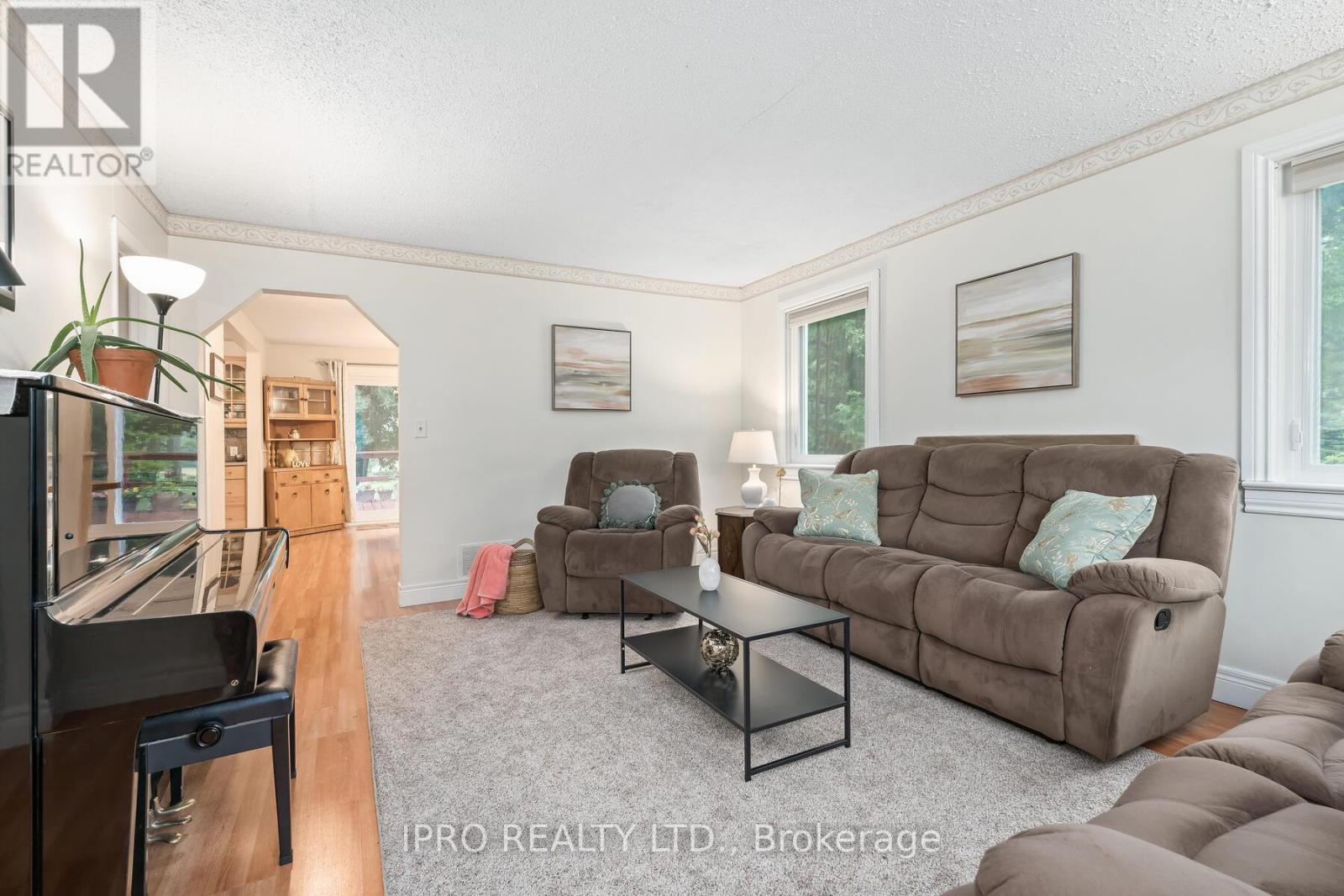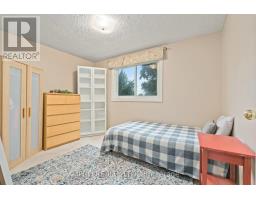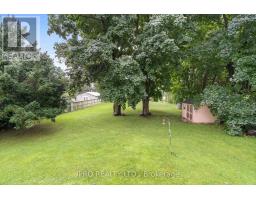7210 Hwy 7 Halton Hills, Ontario L7J 2L9
$899,000
Welcome all ""right-sizers""! Need more space? Need less space? Perfect. This charming 3-bedroom, detached home on the outskirts of Acton in Halton Hills sits on a massive lot that offers the perfect blend of town and country. Enjoy the peace and privacy of the large 79 X 274-foot deep, fully fenced lot with no neighbours behind. The perfect spot for family gatherings or complete serenity, the choice is yours. In addition to the 3 generously sized bedrooms, the primary has a 3pc. Ensuite AND a Walk-In Closet. This home also features a finished basement, adding the additional flexible space for your family's needs. Recent updates include a roof replacement with added insulation and new windows filling the home with natural light (2021), new insulated front door (2022), new furnace, sump pump and central vacuum system (2024). This home is move-in ready and just waiting for the perfect humans seeking a serene living environment, on the outskirts of Acton in beautiful Halton Hills with great accessibility to Peel, Halton and Wellington Regions to name a few. So much value added to this one. Don't delay if you're looking for a detached country home close to town of your very own! **** EXTRAS **** Roof w/added insulation, Windows (2021), Front Door (2022), Furnace, Central Vac and Sump Pump (2024) (id:50886)
Property Details
| MLS® Number | W9046325 |
| Property Type | Single Family |
| Community Name | Rural Halton Hills |
| Features | Level Lot, Sump Pump |
| ParkingSpaceTotal | 6 |
| Structure | Shed |
Building
| BathroomTotal | 2 |
| BedroomsAboveGround | 3 |
| BedroomsTotal | 3 |
| Amenities | Fireplace(s) |
| Appliances | Central Vacuum, Dishwasher, Dryer, Refrigerator, Stove, Washer, Window Coverings |
| BasementDevelopment | Finished |
| BasementType | Full (finished) |
| ConstructionStyleAttachment | Detached |
| CoolingType | Central Air Conditioning |
| ExteriorFinish | Brick, Aluminum Siding |
| FireplacePresent | Yes |
| FireplaceType | Woodstove |
| FlooringType | Laminate, Tile, Carpeted |
| FoundationType | Block |
| HeatingFuel | Propane |
| HeatingType | Forced Air |
| StoriesTotal | 2 |
| Type | House |
Parking
| Carport |
Land
| Acreage | No |
| FenceType | Fenced Yard |
| Sewer | Septic System |
| SizeDepth | 274 Ft |
| SizeFrontage | 79 Ft |
| SizeIrregular | 79 X 274 Ft |
| SizeTotalText | 79 X 274 Ft |
Rooms
| Level | Type | Length | Width | Dimensions |
|---|---|---|---|---|
| Second Level | Bedroom | 3.64 m | 2.81 m | 3.64 m x 2.81 m |
| Second Level | Bedroom 2 | 4.12 m | 3.3 m | 4.12 m x 3.3 m |
| Second Level | Primary Bedroom | 5.15 m | 5 m | 5.15 m x 5 m |
| Ground Level | Living Room | 5 m | 4 m | 5 m x 4 m |
| Ground Level | Kitchen | 3.1 m | 2.7 m | 3.1 m x 2.7 m |
| Ground Level | Dining Room | 4.1 m | 3.1 m | 4.1 m x 3.1 m |
| Ground Level | Den | 3.57 m | 2.1 m | 3.57 m x 2.1 m |
https://www.realtor.ca/real-estate/27192854/7210-hwy-7-halton-hills-rural-halton-hills
Interested?
Contact us for more information
Maria Harney
Salesperson
158 Guelph Street
Georgetown, Ontario L7G 4A6









































